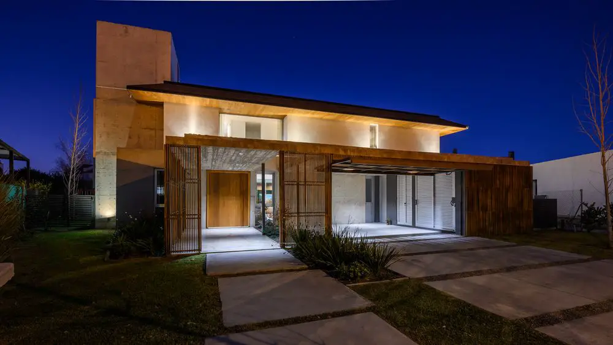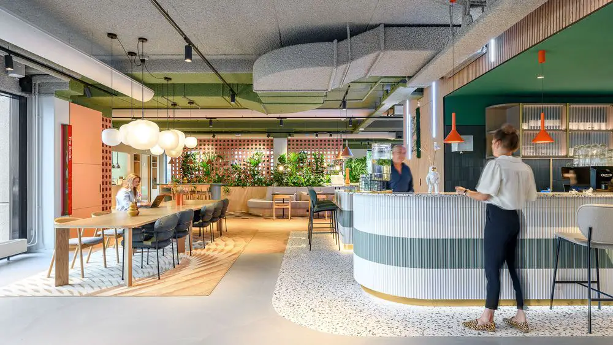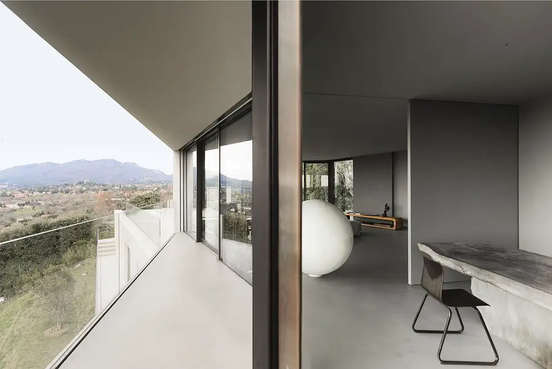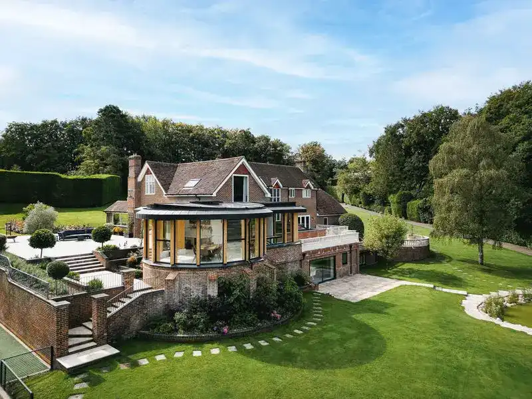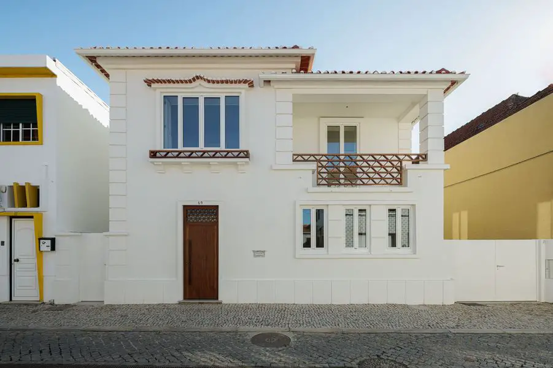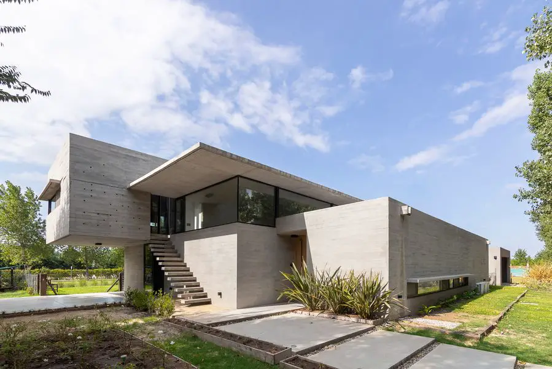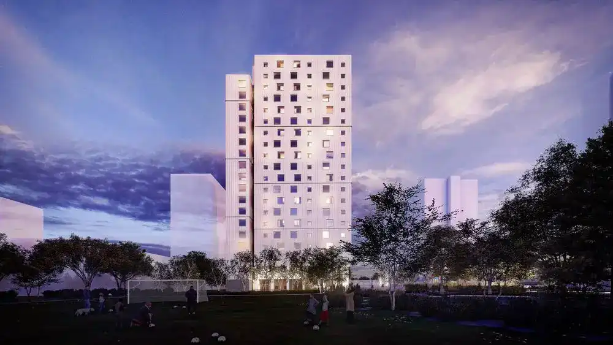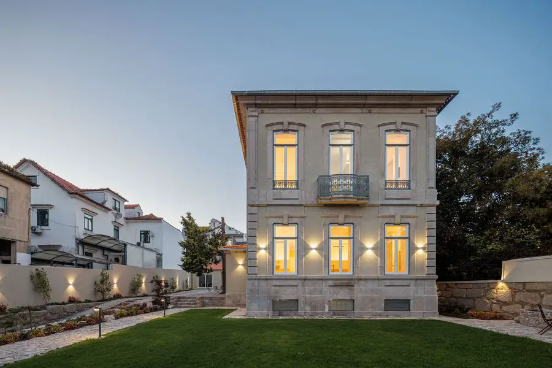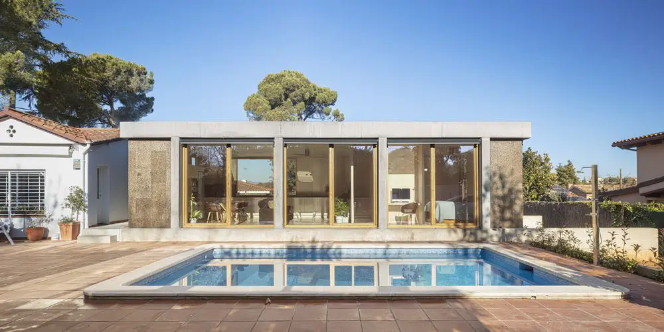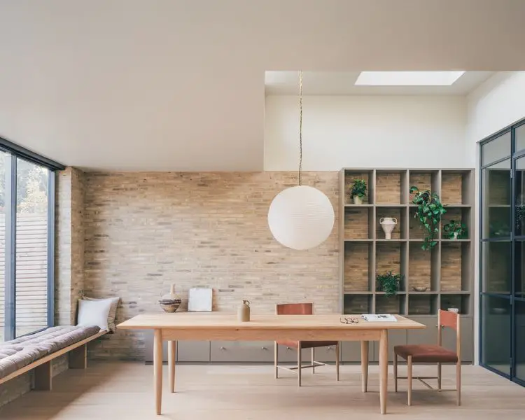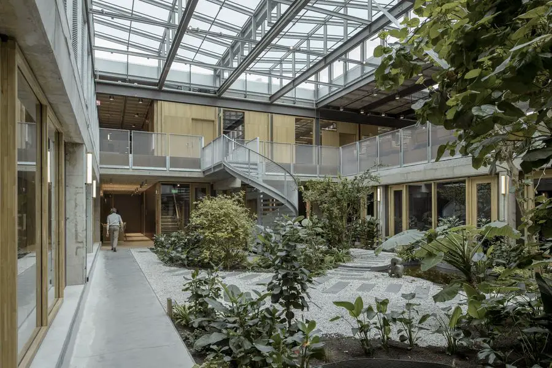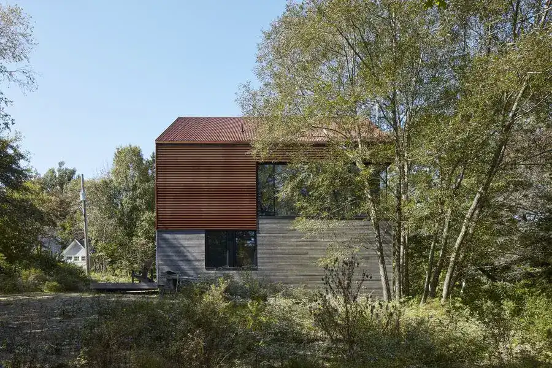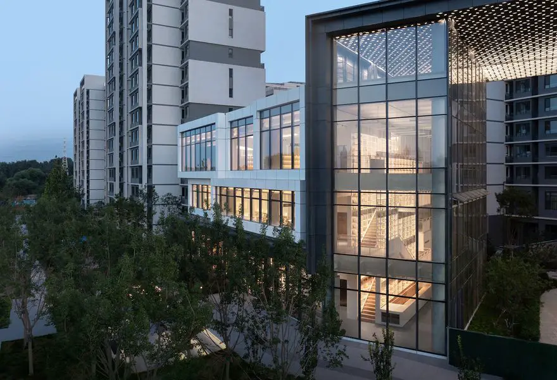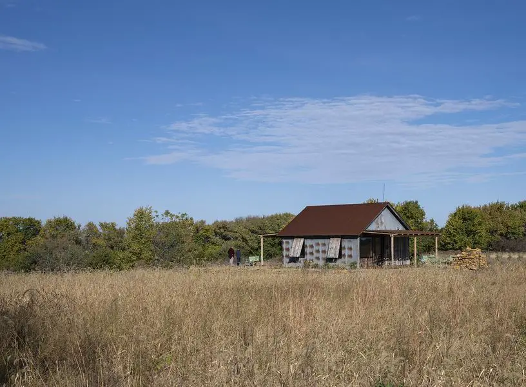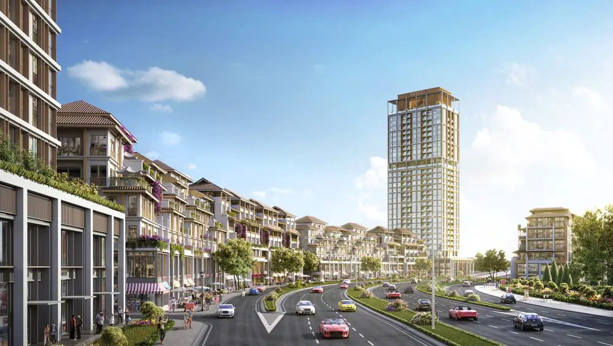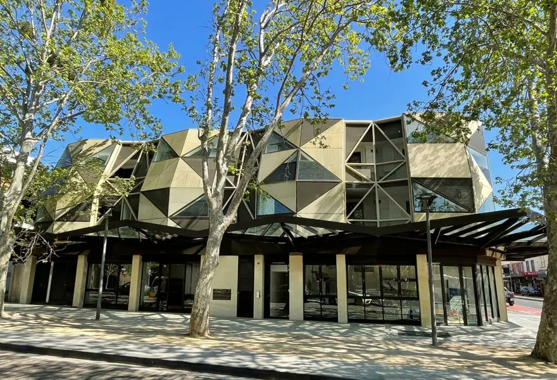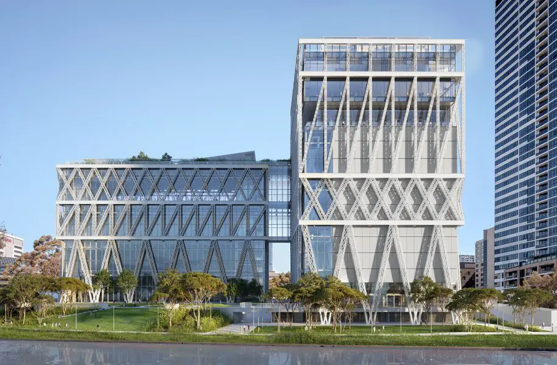 Georgina Gray
Georgina Gray
HNK Amsterdam Sloterdijk, The Netherlands
Designed by studio HD+VK, HNK Amsterdam Sloterdijk has recently opened. This is the first location in a series of renovated offices which fully reflects the new vision of the flexible office concept.
Casa CS Varese, Northern Italy property
Designed by Studio Duearchitetti, Casa CS is located in a scenically privileged position, high on a hillside in a residential settlement in Northern Italy. The dominant view and an excellent south-west exposure are a tangible presence in every space of the house.
Strawberry Hill, Hampshire, England
OB Architecture unveiled their latest project Strawberry Hill, a comprehensive refurbishment of an entire residence in the serene Hampshire countryside, England. This ambitious project was undertaken in response to the client’s aspiration for a complete rejuvenation of the property.
Casa dos anos 40, Ílhavo, Portugal building
This house, built in 1945, belongs to the historic center of Ílhavo. It is isolates, has two fronts and is built with raw earth bricks, a vernacular material typical from this region of the country. It is a beautiful example of the architectural style Português Suave, where the rigorous use of the defining elements of this movement are notorious.
Chelsea Gardens Net Zero Affordable Housing, Brampton
As part of the Region of Peel’s Housing Master Plan to add more than 5,650 new affordable rental units to the housing stock in Peel by 2034, the Peel Housing Corporation engaged Montgomery Sisam Architects to advance the municipality’s 10-year plan and design a new additional affordable residential building within the existing Chelsea Gardens complex, Canada.
Casa MM Valldoreix, Barcelona home design
Located in Valldoreix, Barcelona, Alventosa Morell Arquitectes extended Casa MM to create a new independent volume where daughter and grandchildren can live.
The Brick House, Muswell Hill, North London
Set in the genteel suburb of Muswell Hill in North London, Brick House is a five-bedroom Edwardian terrace house given a new lease on life by Melissa White Architects for a sociable couple and their three active boys.
ITC at University of Twente, The Netherlands
ITC, the International Institute for Geo-Information Sciences, is a standout faculty within the University of Twente, The Netherlands. The building is designed by Civic Architects, VDNDP, Studio Groen+Schild and DS Landscape architects.
Chester House, Nova Scotia property, Canada
MacKay-Lyons Sweetapple Architects have just completed a 1,350-square-foot home in Chester, an oceanside village on Nova Scotia’s South Shore, Canada.This two-and-a-half-story house is a prototype of modest living. Culturally and economically appropriate to its setting, the site transcends into the local culture, blending into the landscape.
Capital Heyuan Pinggu Rental Housing Community Library
The winning schematic design for a community library by Shanghai-based y.ad studio has completed construction. The library is in building 12 of the rental housing complex on the west side of the collective land of Baigezhuang Village, Daxingzhuang Town, Pinggu District, Beijing
Overbrook Overlook House, Kansas, Missouri
Overbrook Overlook house, Kansa, USA by bnim, is a design and construction project includes the renovation of two buildings and a new shipping container and workshop facility. The original house is a 160 year old dry stack limestone cellar and was renovated in 2021 and 2022 utilizing stone from site and custom window and doors fabricated by the architect.
Sun Cosmo Residence, Da Nang, Vietnam
Sun Cosmo Residence design by Aedas architects forms a modern development. Property inspired from traditional culture and crafts of Da Nang, Vietnam
Oxford Corner Mixed-Use Development, Sydney
Oxford Corner is a mixed use development consisting of 8 units above a ground floor cafe. It is located in Oxford Street in Sydney’s historic Paddington area. Paddington is a suburb famous for its traditional terrace houses and rich streetscape. Oxford Street is the cultural high-street of Paddington.
Powerhouse Parramatta, West Sydney, NSW
Designed by Moreau Kusunoki and Genton, Powerhouse Parramatta is the largest cultural development in Australia to be created since the Sydney Opera House and is planned to open in early 2025.

