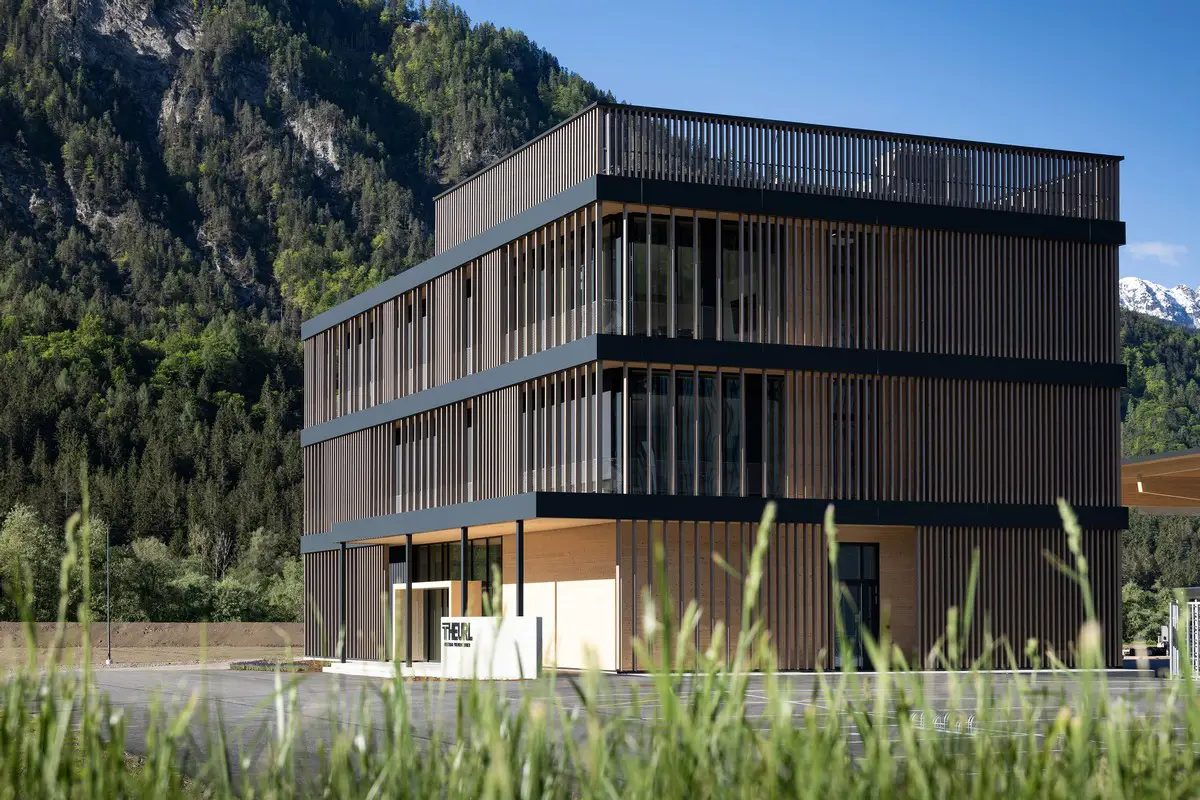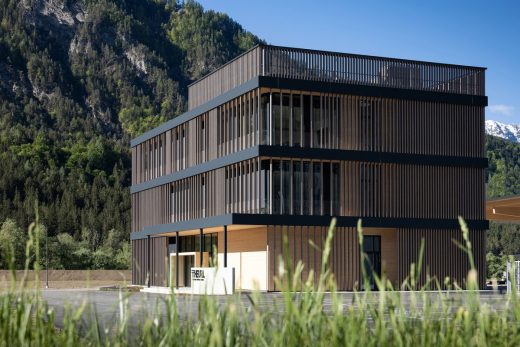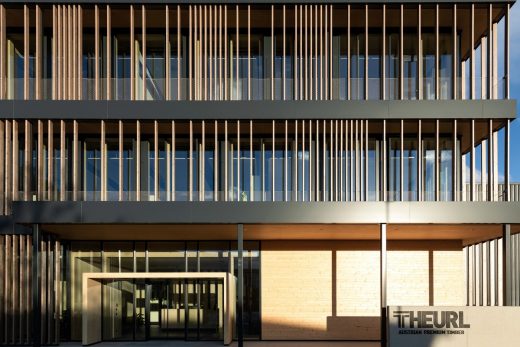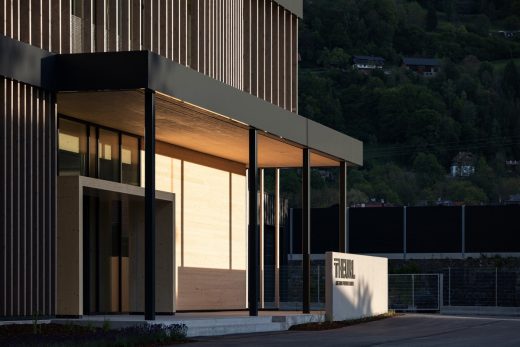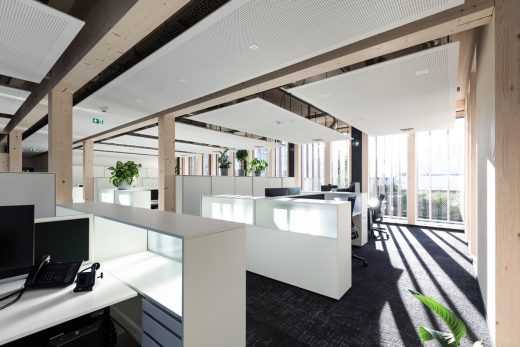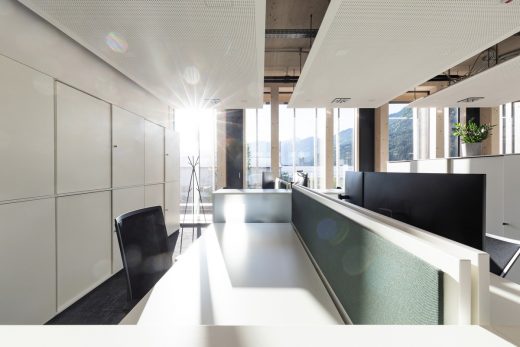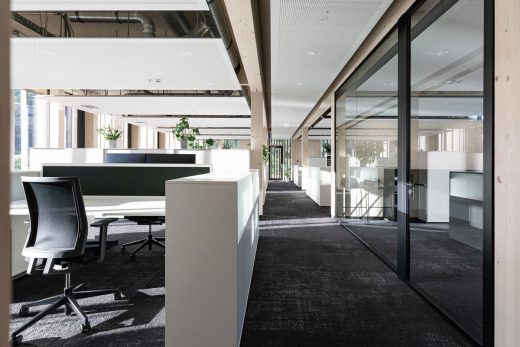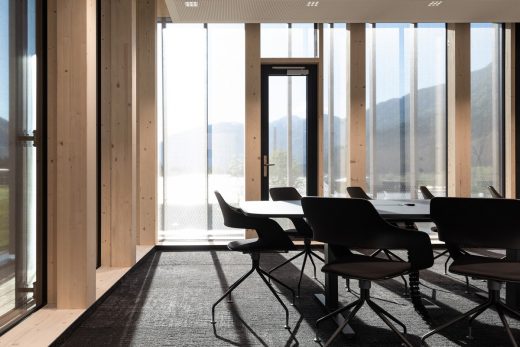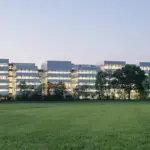Theurl Steinfeld Office Building & CLT Production Plant, Carinthia Architecture Photos
Theurl Steinfeld Office Building & CLT Production Plant
18 November 2021
Theurl wins Carinthian Timber Construction Prize 2021
Design: ATP architects engineers, Innsbruck
Location: Steinfeld, Spittal an der Drau, Carinthia, Austria
THEURL, Steinfeld, AT
CLT production plant with offices
Photos: ATP/Bause
Theurl Steinfeld Offices & CLT Production Plant
The integrated design of both phases – high-tech production plant and office building – was the work of ATP architects engineers, Innsbruck. A special feature of the project was that the buildings built in Phase 1 produced the timber elements used in the buildings built in Phase 2. This creates a true sense of identity for the employees working in the office building, because they are surrounded every day by the materials that they produce in-house.
“A special requirement for the design of the CLT plant was that the available resources – above all timber – should be used sustainably,” explains the ATP architect, Petra Oberacher. Due to the proximity of the village of Steinfeld, the design team also had to pay particular attention to reducing the levels of both noise and dust. Hence, ATP used the BIM model to simulate the optimal positioning of the almost 200-meter-long and 15-meter-high building volume on the gently sloping site, in order to minimize the impact on local residents.
In addition to this, the production building of around 20,000 m2 had to be finished and equipped on schedule in order to allow the CLT elements for the office building to be produced.
ATP’s design team cleverly presented this state-of-the-art building material in the office building: not only the façade but also the load-bearing elements are made of timber. The Theurl company’s products can be seen and experienced inside and out, creating the spectacular external appearance with its characteristic slats and the pleasant spatial climate and warm atmosphere of the interior.
Theurl Steinfeld offices, CLT production plant, Austria – Building Information
Design: ATP Architects Engineers
Location: Steinfeld, Spittal an der Drau, Carinthia, Austria
Typology: CLT production plant ; offices
Photographs: ATP/Bause
Theurl Steinfeld office building, CLT production plant images / information received 181121 from ATP architects engineers
ATP architects engineers, Innsbruck
Location: Steinfeld, Spittal an der Drau, Carinthia, southern Austria, central Europe
New Austrian Architecture
Contemporary Austrian Architecture
Austrian Architectural Designs – chronological list
Handl Gastro Service Building, Pians, Landeck, Tyrol
Design: ATP architects engineers, Innsbruck
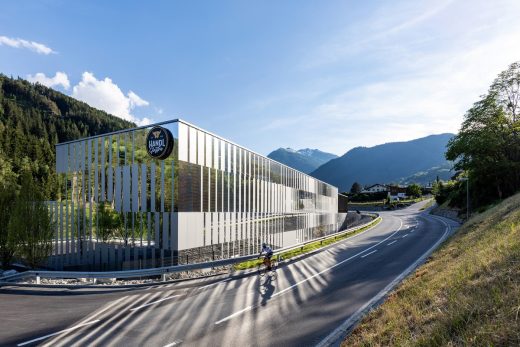
photo © ATP/Bause
Handl Gastro Service Tyrol Building
Loft Panzerhalle, Salzburg
Design: smartvoll Architekten ZT KG
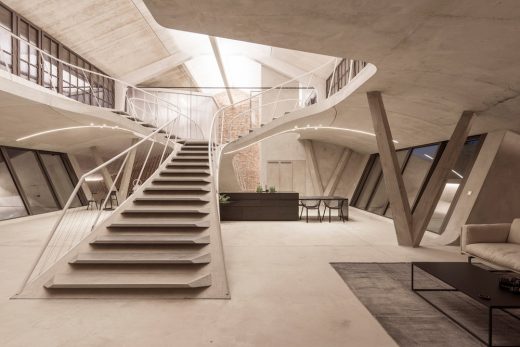
photography: Tobias Colz/smartvoll
Loft Panzerhalle in Salzburg
C&P Corporate Headquarters, Graz – Shortlisted at World Architecture Festival 2018 Awards
Architects: INNOCAD Architecture
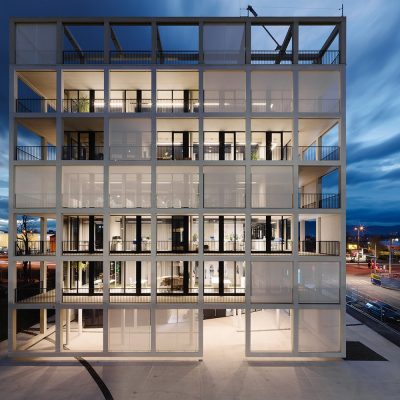
photo : Paul Ott
C&P Corporate Headquarters, Graz
Ways To Keep Your Office Building In Top Condition
Comments / photos for the Theurl Steinfeld office building, CLT production plant design by ATP architects engineers page welcome

