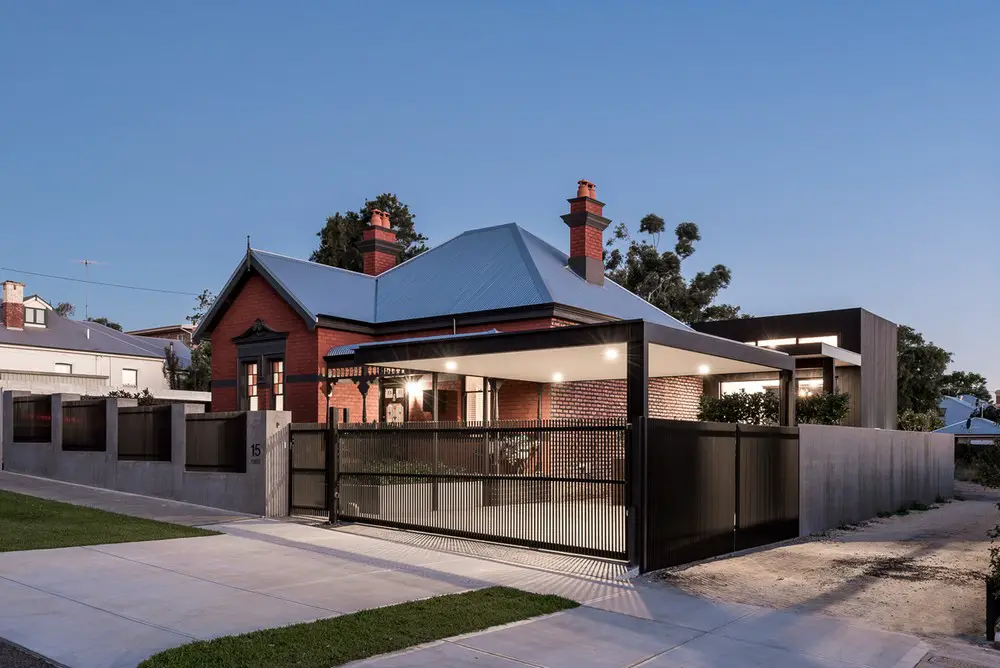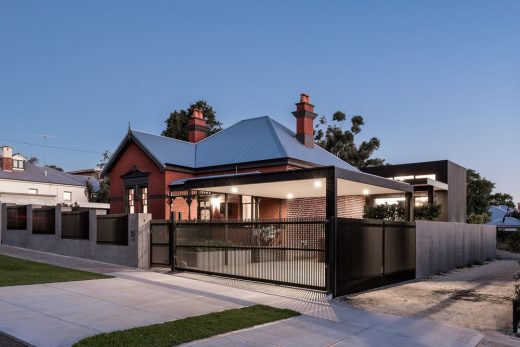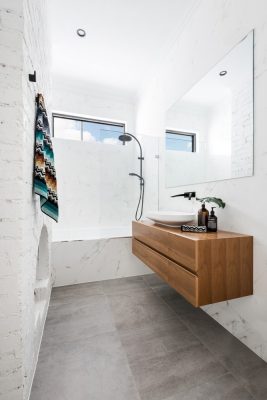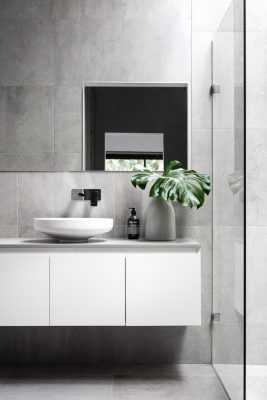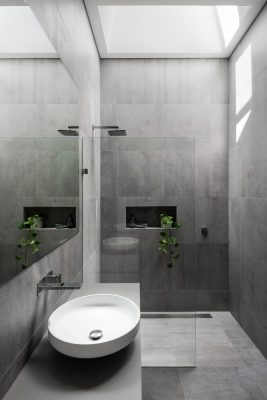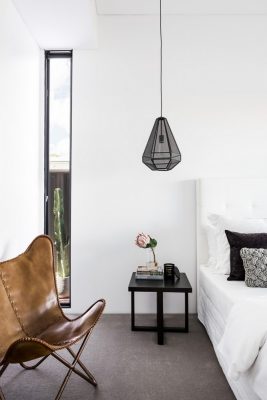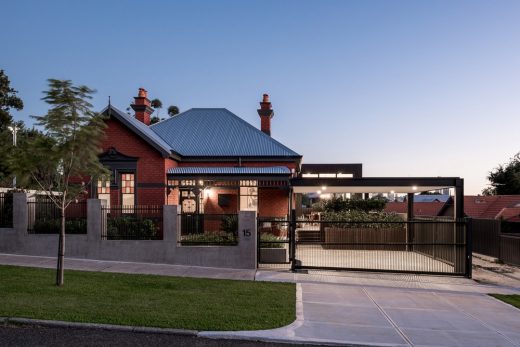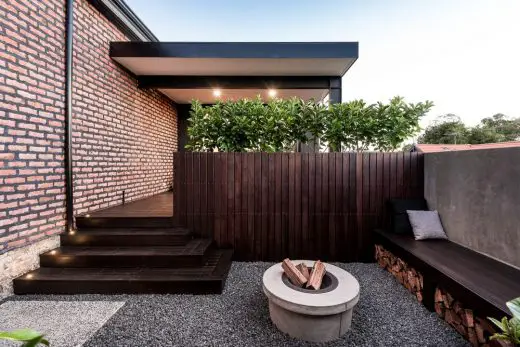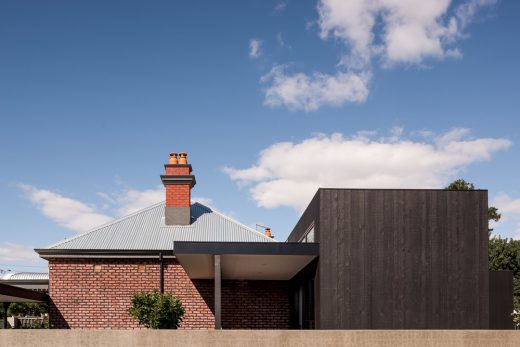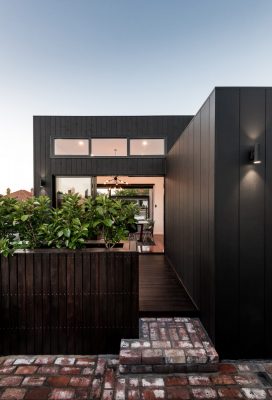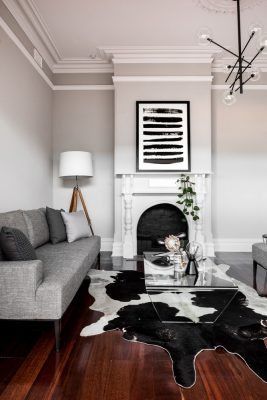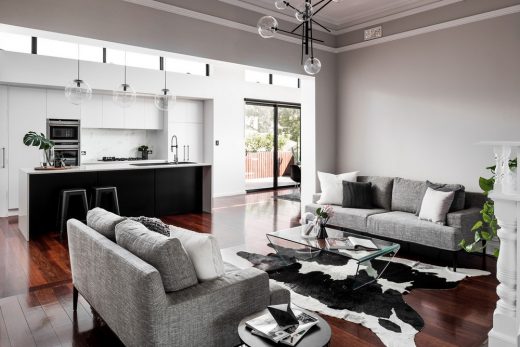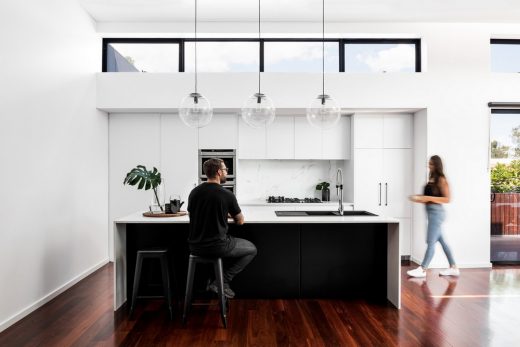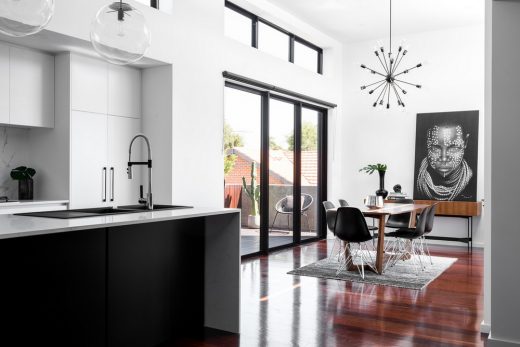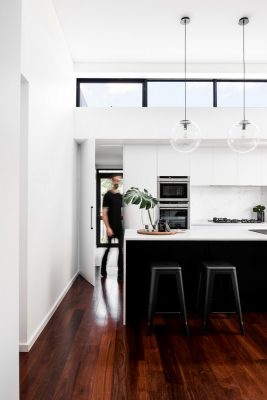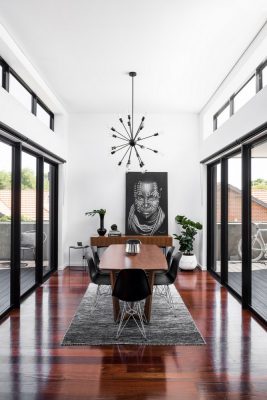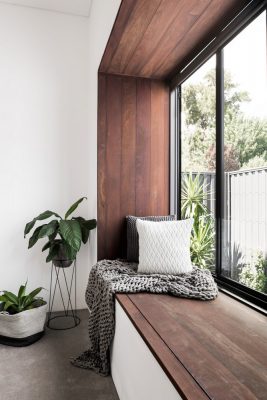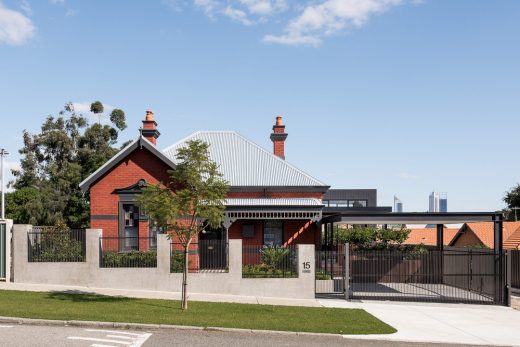The Wasley Perth Property, Western Australian Home Extension, Building, Architecture Images
The Wasley in Perth Home Extension
Home Renovation and Expansion in Western Australia design by Dalecki Design
26 Aug 2017
The Wasley House Extension
Location: Perth, Western Australia
Design: Dalecki Design
The Wasley, Perth
Through well thought-out design and cleverly placed additions, this heritage home has been given a second life, transformed into a three-bedroom, two-bathroom home with a functional and practical layout.
To give the owner’s the sanctuary they were looking for, the master bedroom zone, complete with ensuite and robes has been tucked away to the rear of the house, providing a sense of privacy. The existing two front bedrooms have been left in their original zone of the house with the addition of their dedicated bathroom, providing a much more livable, practical layout.
North-facing windows have been incorporated into the design to capture and disperse natural light throughout the home. Large sliding doors have been used to allow for the living area to be completely opened up to the outdoors, transforming the central living area into one large entertaining zone and creating a flowing connection between the indoors and outdoors. The large sliding doors also serve to frame the home’s city views, allowing them to be seen internally and from all external entertaining zones.
In order to let the intricate details of the existing heritage home shine, the addition incorporates contrasting materials and sharp, minimalist lines, creating a strikingly modern form. Whilst this creates a clear definition between the old and the new, a neutral colour scheme and the use of existing floorboards throughout provide a seamless transition between the two eras.
The charming original details of the heritage home have been restored to their former beauty, with the modern addition serving to compliment, rather than detract from the stories these features tell of the home’s history.
Located on a 385m2 inner city block, the owner wanted to transform this tired, run down home into an entertainers dream, suitable for a young family. The existing home with three bedrooms, one bathroom and no storage had a dark, impractical layout with no breeze paths or natural light. The alteration and addition was to be sympathetic to the existing 100 year old heritage listed home, whilst still creating a bold design statement.
The brief was to create a livable home, centered on an entertainer’s open plan living area, which captured their city views and created a well-balanced indoor/outdoor connection. Whilst the home was to be child friendly, the owners also wanted to create a luxurious master retreat, where they could escape to the privacy of their own space.
Due to the inner city location, where congested streets are commonplace, allowing space for two off street car bays was a priority in the design. Overall, the owner was looking for a fast and cost effective construction, so it was imperative that the design and materials selected supported this.
This charming heritage home has been transformed into a modern three bedroom, two bathroom home. North facing windows capture and disperse natural light throughout the living zones. Large sliding doors completely open the living area to the outdoors, creating a flowing indoor/outdoor connection and transforming the central living into one large entertaining zone.
The large sliding doors also frame the home’s city views, allowing them to be seen from all entertaining zones, both indoors and outdoors. The sleeping areas have been divided into two distinct zones. The master bedroom has been positioned to the rear, providing a sense of privacy, whilst the two existing front bedrooms have been left, with the addition of their own bathroom, providing a much more practical layout.
In order to let the intricate heritage details shine, the addition incorporates contrasting materials and sharp, minimalist lines, creating a strikingly modern form. Whilst this creates a clear definition between the old and the new, a neutral colour scheme and the use of existing floorboards throughout provide a seamless transition between the two eras.
Lightweight timber frame construction was used for a number of reasons. To start with, this type of construction was better suited to the overall form of the proposed design and the format of the finishing materials desired.
In addition, this type of construction was used not only for its speed but also its cost-effectiveness. Given the large distance between the built up existing house level and the natural ground level, the addition would have required substantial expensive retaining if an alternative construction method was used.
The entire new addition was clad in the Weathertex product range, a wood-based composite product. The main living addition form utilised the textured vertical board whereas the remainder of the additions were clad in the smooth finish wide board format.
The overarching key challenge of this project was working with the existing 100-year-old home. Working with heritage listed structures, there are always certain restrictions and guidelines that the design must adhere to whilst also being sympathetic to the existing heritage with any new works. However, rather than restricting the project, this contributed to the striking finished design, with the character of the existing home complementing beautifully with the contrasting modern addition.
Working with the existing 100-year-old home and wanting to utilise the original structure to its full potential posed its own unique challenges. The final design was to be a modern design statement, whilst also being sympathetic to the original character features of the heritage home.
Both the new bathroom and new walk-in-robe feature original fireplaces from the former existing rooms which now act as key design features of these new rooms. These were both present in the original home so, rather than destroying the character, they were worked into the new design, creating a beautiful statement without compromising the new functional, practical layout of the home.
Original ceiling roses, leadlight windows and timber floorboards also serve as beautiful design features, beautifully complementing the new modern finishings whilst also hinting to the home’s past life.
Photography: Dion Robeson
The Wasley in Perth images / information received 260817
Location: Perth, Western Australia
Australian Architecture
Contemporary Architecture in Australia – architectural selection below:
Australian Architecture Design – chronological list
Ocean 12
Architects: Cox Architecture
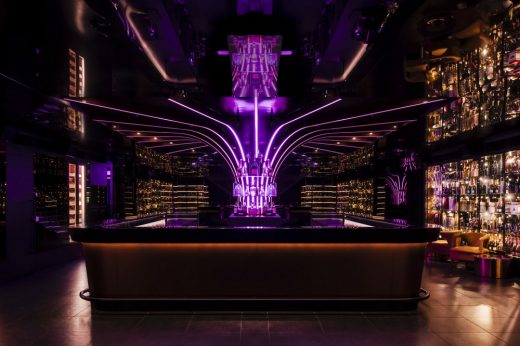
photograph © Tom Blachford
Ocean 12 Melbourne
Design: Plus Architecture
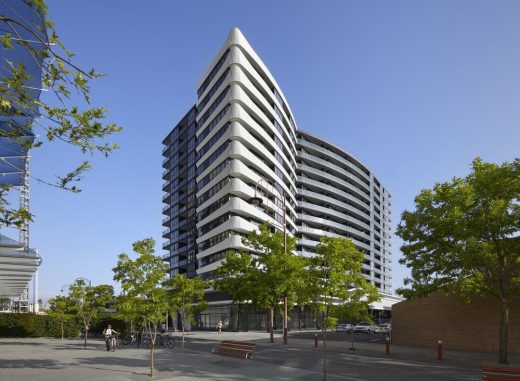
image : Tom Roe
Galleria Apartment Tower
Website: Perry Lakes in Perth – Stadium
Comments / photos for the The Wasley in Perth – Western Australia House Extension design by Dalecki Design page welcome
Website: Dalecki Design

