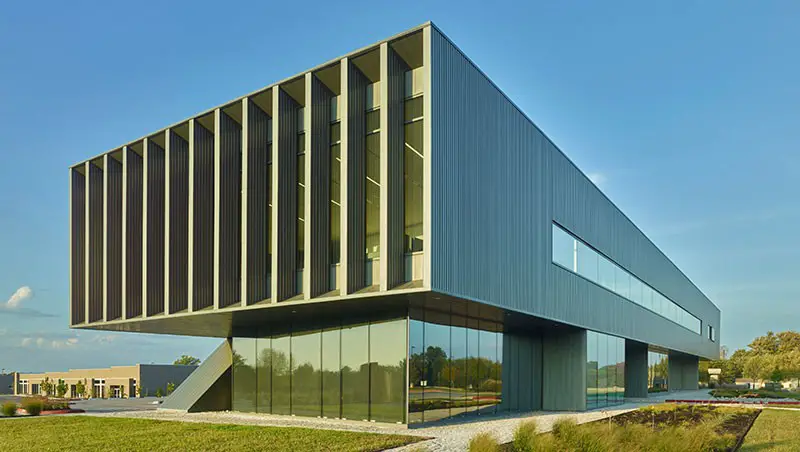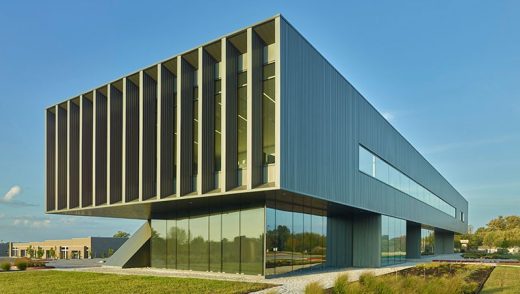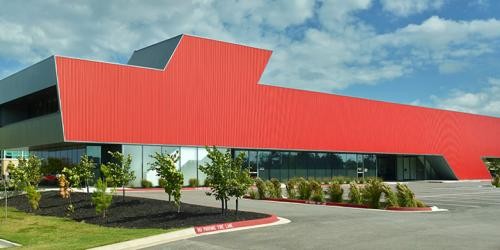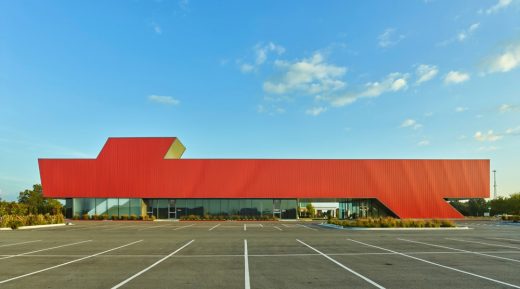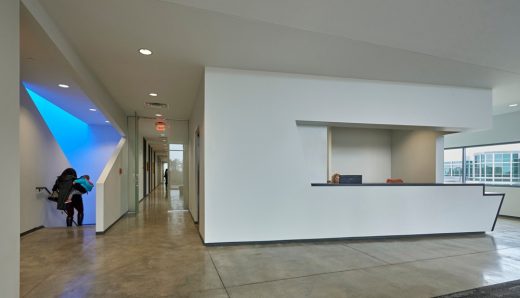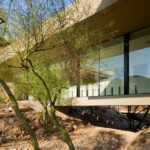Harvey Clinic Rogers AR, Pediatric Workplaces Arkansas building, US healthcare facility, American architecture images
Harvey Clinic, Rogers, Arkansas
Healthcare Building in Arkansas design by Marlon Blackwell Architects, USA
Aug 26, 2017
Design: Marlon Blackwell Architects
Location: Rogers, Arkansas, United States of America
Harvey Clinic, Rogers, Arkansas Building, USA
Situated in a fast-developing area of Rogers, Arkansas, the Harvey Clinic will be the new home of a thriving pediatric clinic.
Photos by Timothy Hursley
Harvey Clinic, Rogers, Arkansas Building Design
While the area is quickly becoming a hub for medical office buildings, the Harvey Clinic seeks to rise above the everyday structures that populate the area and establish a new visual landmark along South 52nd Street, the main commercial corridor in the area. The building design is by Marlon Blackwell Architect, USA.
The building’s south façade is conceived of as a billboard for passing traffic, giving both the building and primary tenant, Harvey Pediatrics, a strong presence and identity. The cayenne form wraps the entire south side of the second level, which is lit from above with a skylight that stretches the length of the building.
A portal creates a drop of area for patients under the building. Tenant spaces on either side of the pass-through are wrapped in glass, providing a connection with the surrounding landscape and a visual and material separation from the upper floor.
Entering the building from the portal, one ascends a stair that is embedded in the “foot” of the structure and arrives in a waiting room at the east end of the building.
Fins along the eastern glass wall guard the interior from excessive solar exposure. The pop-up at the west end of the structure holds a mezzanine – a private break room for Dr. Harvey – with a wall of glass to the north, allowing light to wash the interior of the space and providing a visual connection to the sky.
Harvey Clinic, Rogers, USA – Building Information
Date built: 2016
Architects: Marlon Blackwell Architects
Client: Pediatric Workplaces
General Contractor: SSi, Inc.
Photographer: Timothy Hursley
Location: Rogers, Arkansas, United States of America
Buildings in Arkansas
15 Degrees House, Bella Vista
Design: Matthias J Pearson Architect
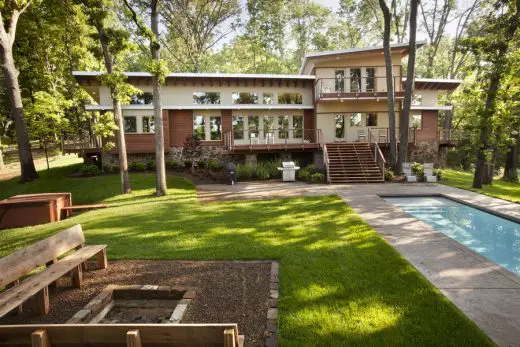
photograph : Timothy Hursley
Residence in Bella Vista
Crystal Bridges Museum of American Art, Bentonville, north west Arkansas
Architect: Safdie Architects
Crystal Bridges Museum of American Art Bentonville
Crystal Bridges Museum of American Art – Store
Design: Marlon Blackwell Architect
Crystal Bridges Museum of American Art
Saint Nicholas Antiochian Orthodox Christian Church, Springdale
Design: Marlon Blackwell Architect
Saint Nicholas Antiochian Orthodox Christian Church
Buildings in Neighbouring States to Arkansas
American Architecture – Selection
Buildings / photos for the Harvey Clinic, Rogers, Arkansas design by Marlon Blackwell Architects, for Pediatric Workplaces USA page welcome.

