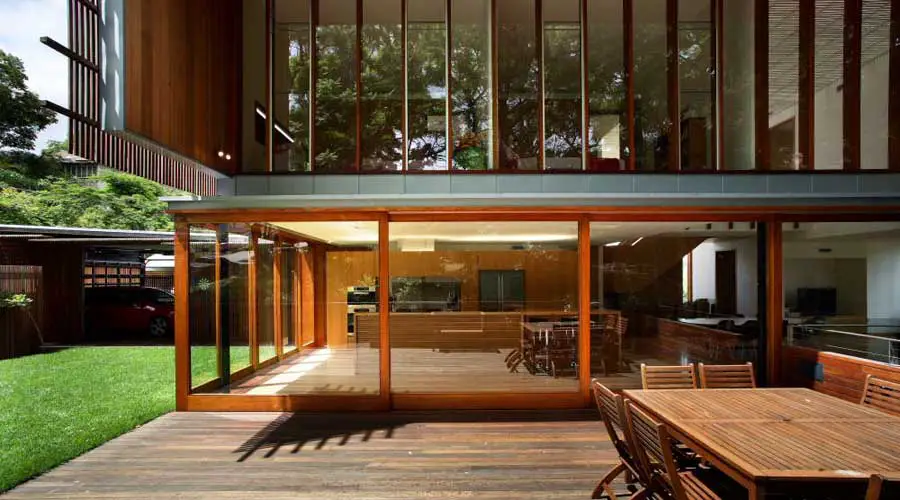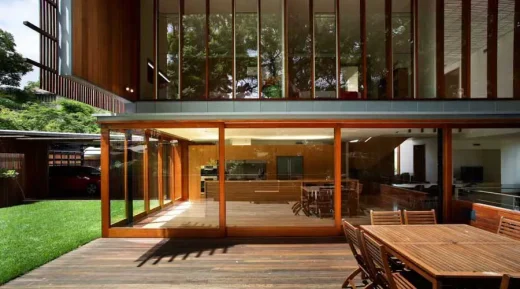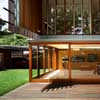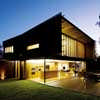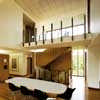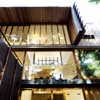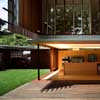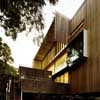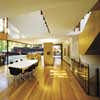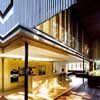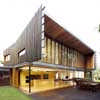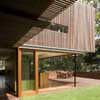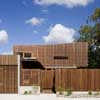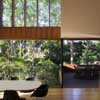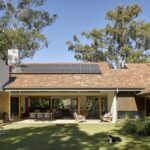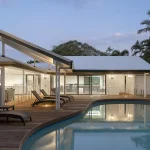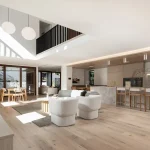Highgate Hill Residence Photos, Dornoch Terrace Brisbane, QLD Building Project Design Property
Highgate Hill Residence, Brisbane : Dornoch Terrace House
Dornoch Terrace Residence, Brisbane, Queensland design by Richard Kirk Architect, Australia
page updated 31 Jul 2016
Design: Richard Kirk Architect
The Highgate Hill Residence, by Richard Kirk Architect, is located on a south facing ravine adjacent to one Brisbane’s oldest ridgeline roads – Dornoch Terrace. The steepness of the rectangular site has resulted in a verdant and mature landscape consisting of a mixture of native and exotics, which created the opportunity to place the house within a rich landscape environment.
30 Jun 2009
Highgate Hill Residence
As a result of the steepness of the site and the desire to connect the house to an outdoor ground plane the house adopts two distinct identities – the north (landscape) and east (street) is a diminutive floating single level volume hovering over fine steel pins – the south and west (distant views) the vertical and monumental character is revealed of the tall three level residence.
To the North and East, the living level embraces the landscape as the upper-level hovers over the ground plane as a protective canopy. In these areas where the building is more intimate, the materials and detailing are deliberately fine and diminutive. Fine vertical timber members screen the building upper level to the street provide a public façade of a veil of timber screens that works as a series of layers laid over the building volume.
The upper level of the Northern walls has a façade of glazed vertical timber mullions or sticks which open the interior to the landscape and the filtered northern light through the tree canopies. To integrate the landscape with the living spaces on the middle level, the external openings are of a significant scale so that the internal floor plate opens up completely to the outdoor spaces that consist of a series of floating platforms of constructed ground planes of timber decking or turf. To celebrate the transition from interior to exterior the east and north facing walls open completely via series of stacking sliding glazed timber panels.
The Southern and Western facades reveal the height of the building and engage with the distant views are more monumental and respond to the distant views.
The rectangular form of the house is organized over three levels with the middle level containing living and dining spaces and also the point of entry from the street. The upper level contains all the bedrooms and a void that is located over the dining area. The lower level contains a guest room and a media space. The void within the house acts not only as a spatial device to orient and extenuate the verticality of the tall trees outside, but also separates bedrooms of the parents and children. The stair is an important organizational reference between the levels and is treated as a sculptural element that twists slightly within the void to allow its form to visually link all levels.
In response to the dominance of the landscape, the house is entirely clad in timber and uses timber glazed façade systems where each species is selected to age in response to its orientation and weathering.
Highgate Hill Residence – Building Information
Client organisation: Private Commission
Architects: Richard Kirk Architect
Key Dates: Completed 2007
Procurement: Lump-Sum Tender
Services Provided: Full Architectural Service including Contract Administration
Highgate Hill Residence images / information received 300609
Location: Dornoch Terrace, Brisbane, Queensland, Australia
Brisbane Architecture
Brisbane Architecture Design – chronological list
Sydney Architecture Walking Tours : city walks by e-architect
Comments / photos for the Highgate Hill Residence Australia Architecture design by Richard Kirk Architect page welcome

