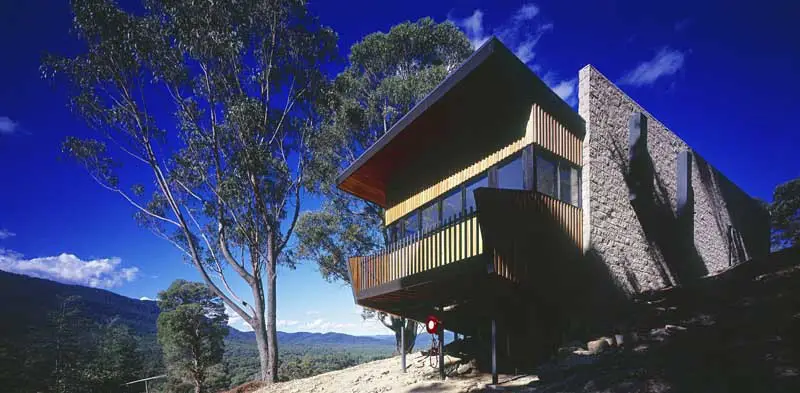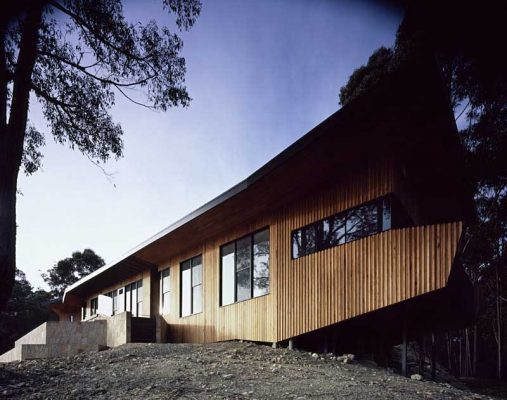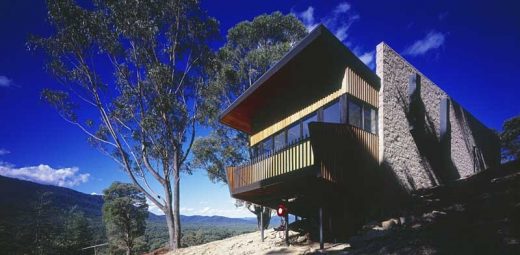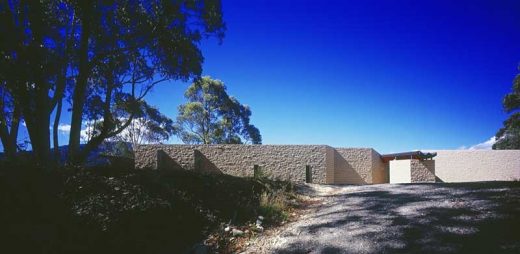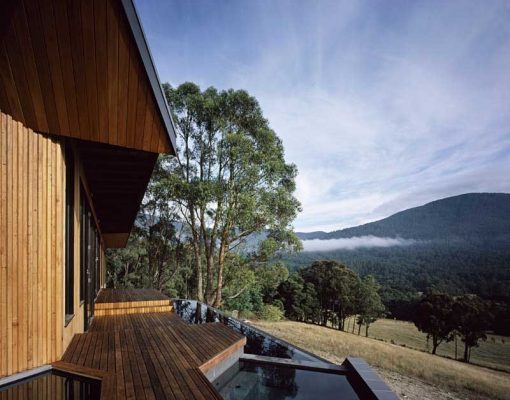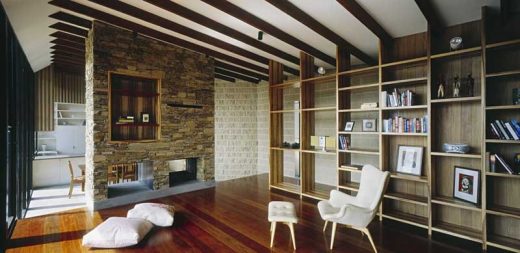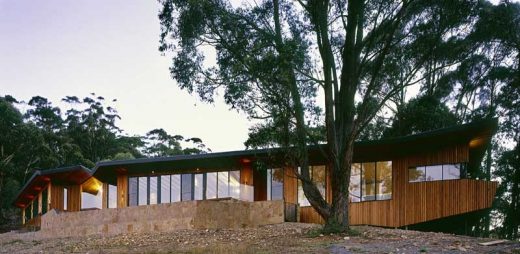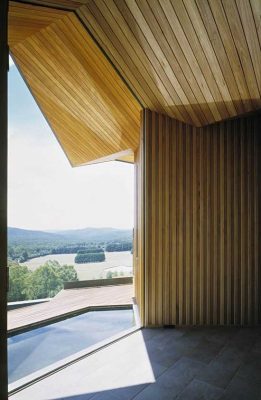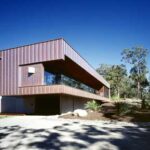Australian House, Victoria Home Photos, Architect, Wall, Architecture, Building Design
Falvey House, Victoria : Warburton Residence
Warburton Property design by BKK Architects, Melbourne, Victoria, Australia
post updated 2 May 2020 with new photos ; 12 Nov 2008
‘Great Wall of Warburton’
Completion: 2008
Architects: Black Kosloff Knott Architects – BKK Architects
Location: Warburton, Victoria, Australia
New House in Warburton
On an elevated site set amongst native bushland with rolling hills to the north, The Wall withholds the view upon approach, presenting a mute block wall embedded into the site.
Passing through this Wall via the compressed point of entry, the panorama is suddenly revealed to the viewer; and further heightened by the dramatic angled ceiling.
Rooms are anchored along the subtly shifting Wall, so that spaces unfold as one moves through the house. Each interior space becomes a framing device with subtle differences in the outlook from each room.
Level changes are strategically placed to demarcate specific living zones as well as contributing to the sense of journey the inhabitant encounters as they navigate along the Wall. The rich, warm finishes continue beyond the glass line and the blurring of interior/exterior contributes to the sense of immersion within the landscape.
House in Warburton – Building Information
Size: House: 215 m2
Deck & Pool: 107 m2
Total: 322 m2
Project Team: Simon Knott, Julian Kosloff, Tim Black, Lauren Dornau, Rory Hyde, George Huon, Michael Roper, Michael White, Adi Atic
Consultants
Interiors: BKK Architects
Engineer: Design Action Pty Ltd – Patrick Irwin
Quantity surveyor: Geoff Moyle – Construction Planning & Economics
Builder: Overend Constructions
Photographs: Shannon McGrath – [email protected]
Building Surveyor: Group II Building Surveyors
Falvey House Warburton Residence images / information from Black Kosloff Knott Architects
Location: Warburton, Victoria, Australia
New Australia Architecture
Contemporary Australia Architecture
Australian Architect Studios : Black Kosloff Knott – contact details
Australia Architectural Designs
Australia Architectural Designs
Aurecon Darwin Office Fit-out News, Berrimah, Northern Territory
Design: Hames Sharley Architecture, Urban & Interior Design
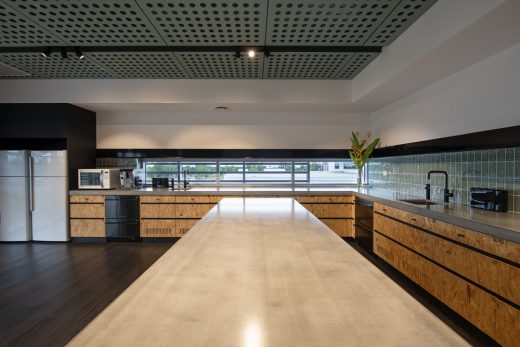
image Courtesy architecture office
Aurecon Darwin Office Fit-out News
Design: Hames Sharley Architecture, Urban & Interior Design
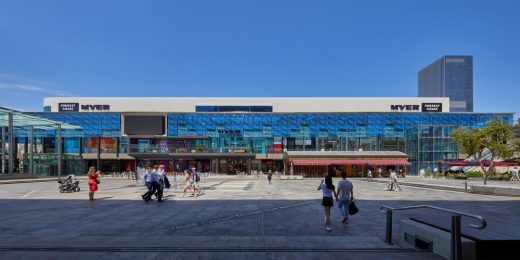
photograph : Douglas Mark Black
Forrest Chase Perth Shopping Mall, Western Australia
Kangaroo Valley House – contemporary residence design
Comments for the Falvey House – Warburton Property design by BKK Architects page welcome

