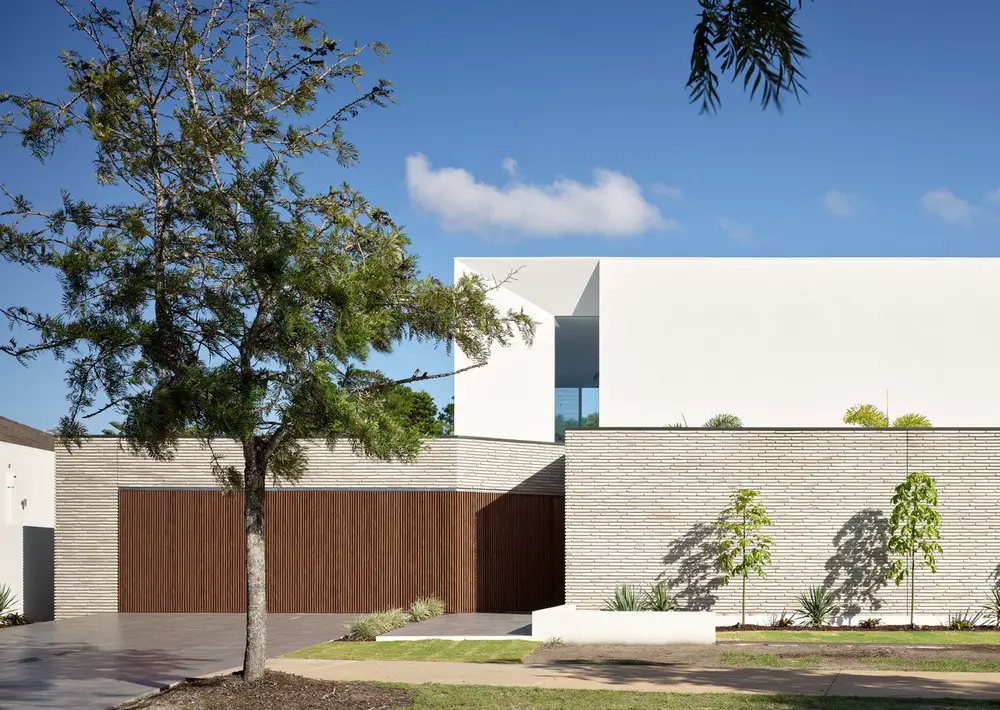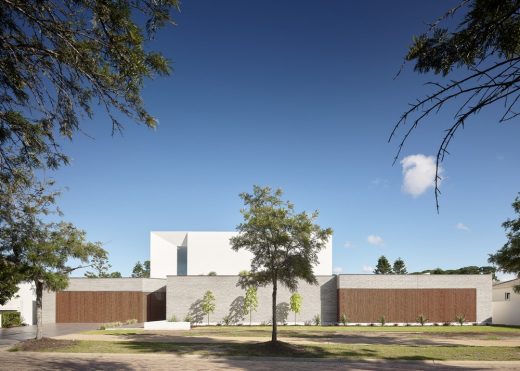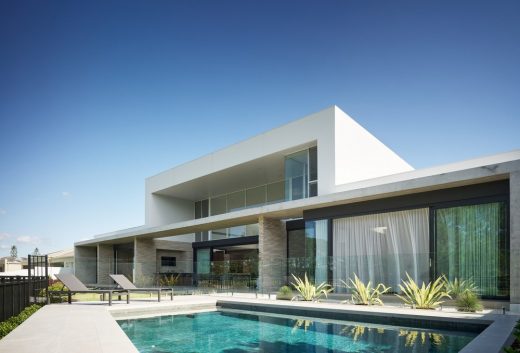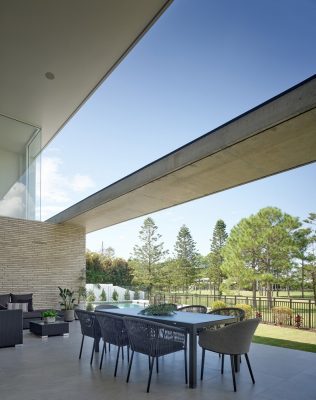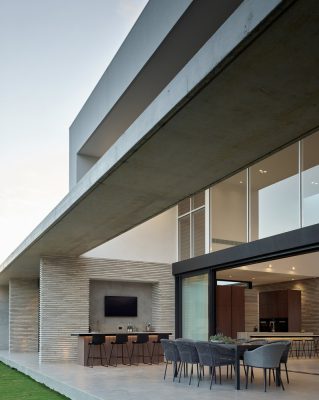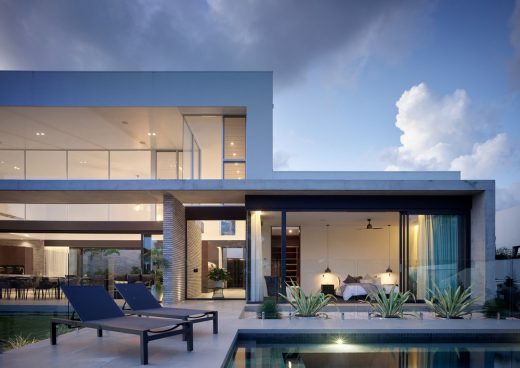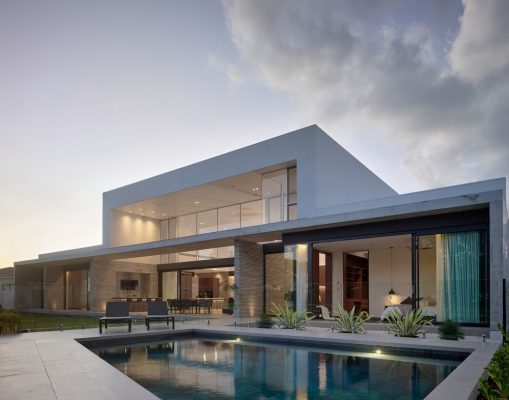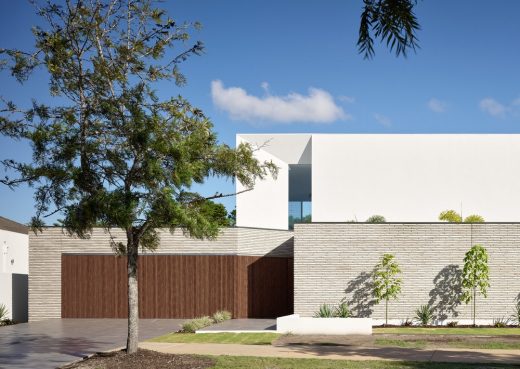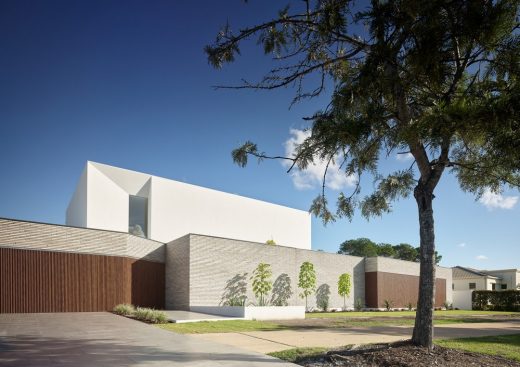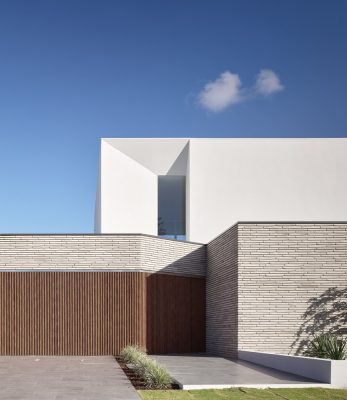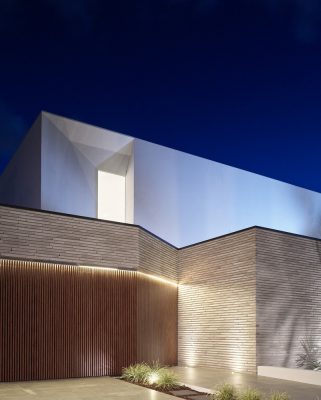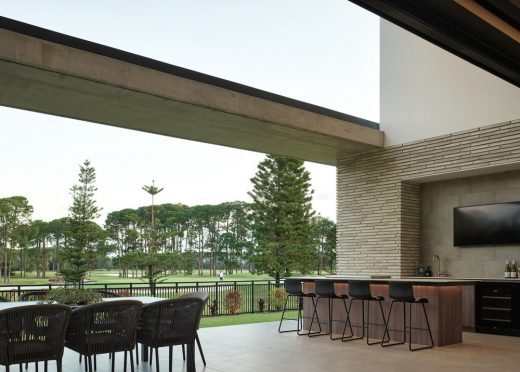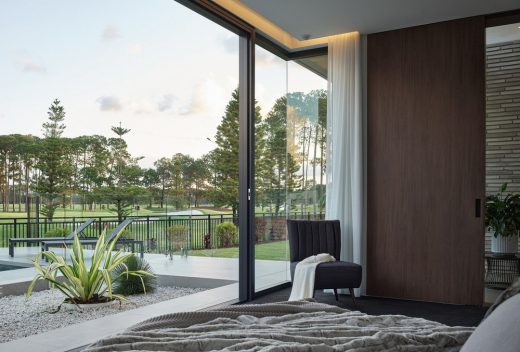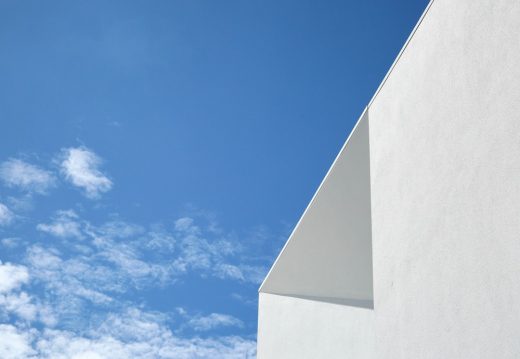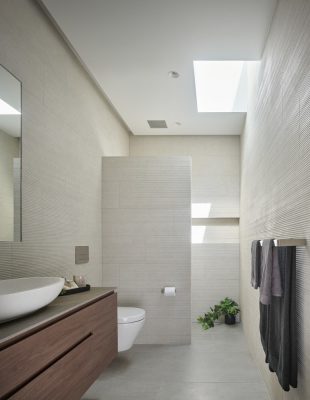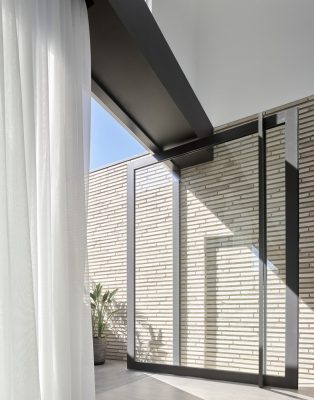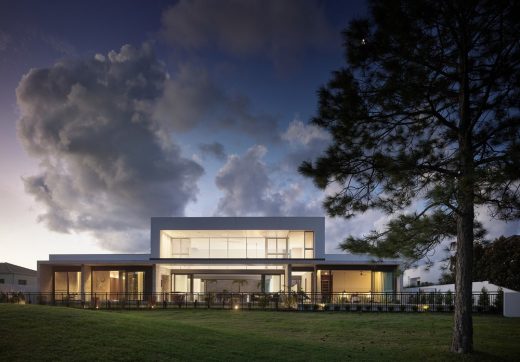Stratum Residence, Queensland Golf Course Home, Australian Real Estate Architecture, Images
Stratum Residence on the Gold Coast
13 July 2020
Stratum Residence – Gold Coast Property
Design: Joe Adsett Architects
Location: The Gold Coast, Queensland, Australia
In essence, the brief for Stratum was to create a beautiful, modernist home that celebrated views over the adjacent golf course to the rear of the property.
Joe Adsett Architects were presented with a design challenge of capturing both the South facing views and desirable North facing amenity.
A solution was formulated through a series of courtyards throughout the plan, drawing breezes and light through the heart of the home.
The clients were seeking a contemporary single storey dwelling that didn’t present as cold and clinical to visitors. The strategy to achieve a warm and inviting home was executed through the selection of materials.
The end product is a dwelling carved out of a bespoke, monolithic brick material. The solid brick foundations provide an anchor to the tall, carved ‘white box’, propped high above the primary living areas, allowing internal spaces to be light-filled and ventilate effortlessly.
The exaggerated, linear geometry of the house is further strengthened by the linear geometry of the bricks.
Despite being a manmade product, the bricks have a very rustic and handmade essence about them, contributing to the aesthetic of a timeless and enduring piece of architecture.
The name ‘Stratum’ is ultimately derived from the use of stacked bricks throughout the internal and external walls of the home, and pays homage to an idea of a house built in layers.
Stratum Residence, the Gold Coast, Australia
Design: Joe Adsett Architects
Project size: 515 sqm
Site size: 1200 sqm
Completion date: 2020
Building levels: 1
Photography: Scott Burrows
Stratum Residence on the Gold Coast, Qld images / information received 130720
Location: Gold Coast, Queensland, Australia
Australian Architecture
Another Gold Coast retail project by the Buchan Group on e-architect:
Queen Street Village, Southport, The Gold Coast, Queensland
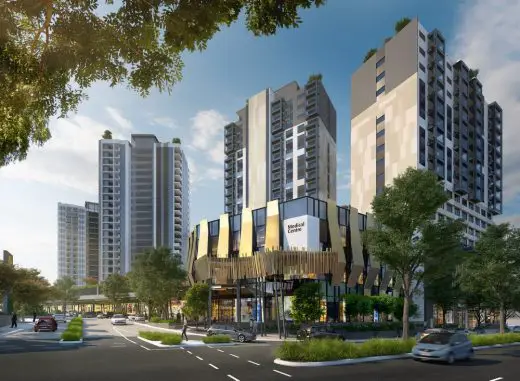
image courtesy of architects practice
Queen Street Village
Ekka eatery
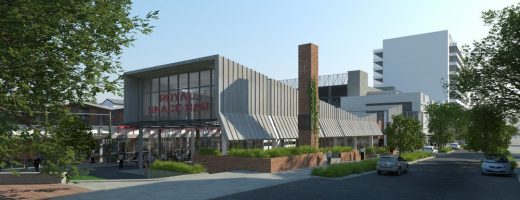
image from architect
Kings Co-op Redevelopment in Brisbane
New Hawthorne Precinct
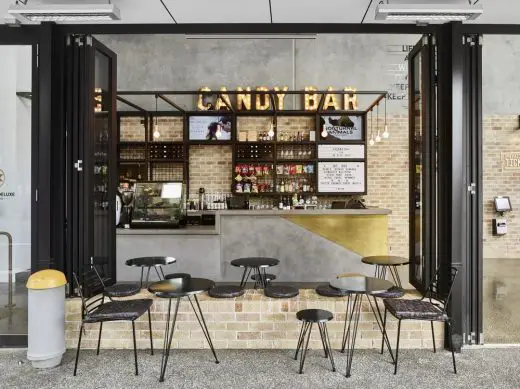
photo : Toby Scott
Hawthorne Deluxe Precinct by The Buchan Group
Mermaid Waters House on The Gold Coast
Gold Coast Architecture
Gold Coast Building Designs – Selection:
Gold Coast Cultural Precinct Design Competition
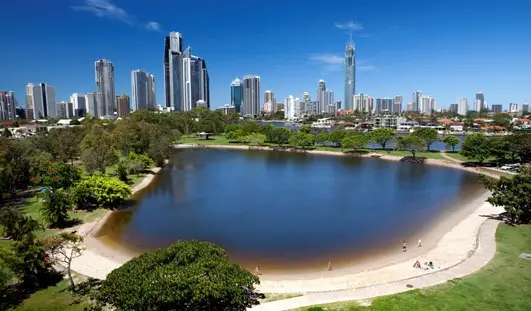
render from competition organisers
Gold Coast Cultural Precinct Architecture Competition
Wharf Road, Surfers Paradise
Gold Coast Tower
Hilton Surfers Paradise
Hilton Surfers Paradise Gold Coast Buildings
Amalfi Residence
Gold Coast Residence
Southport Broadwater Parklands
Gold Coast : Civic space design
Comments / photos for the Stratum Residence on the Gold Coast, Qld page welcome
Website: the Gold Coast, Qld

