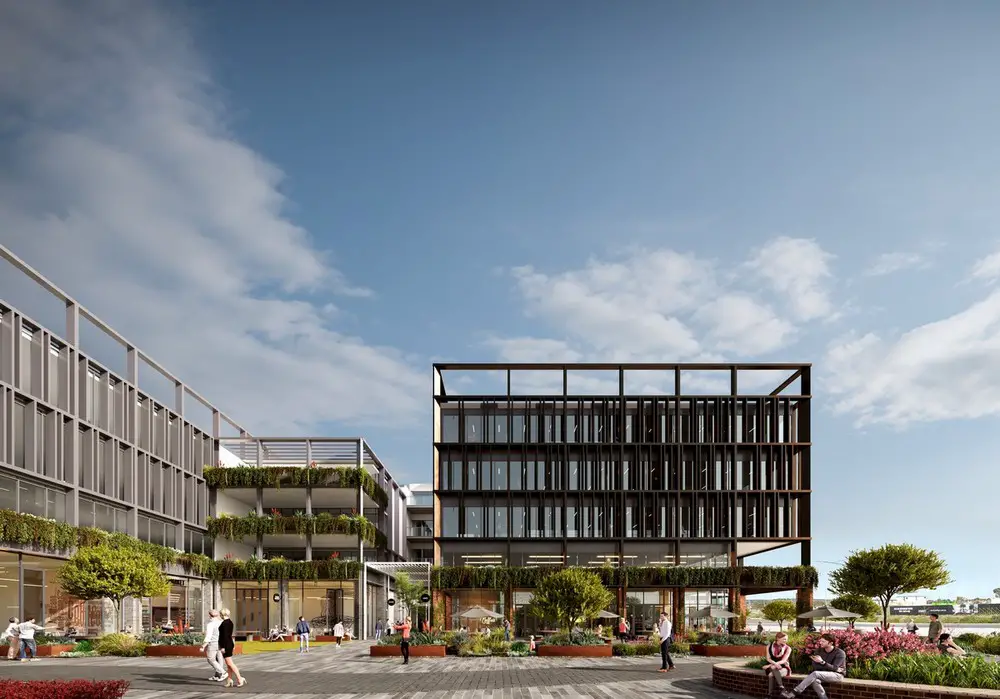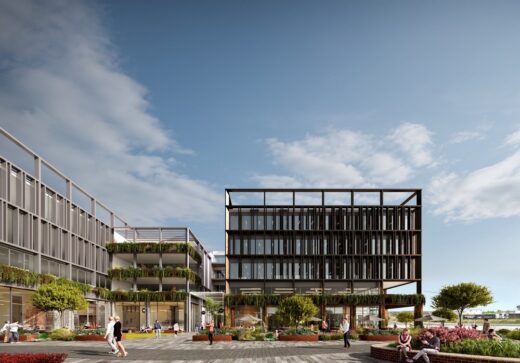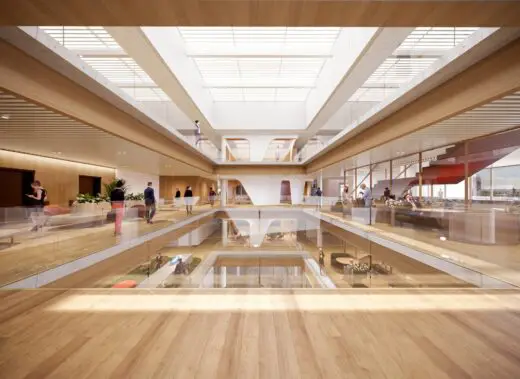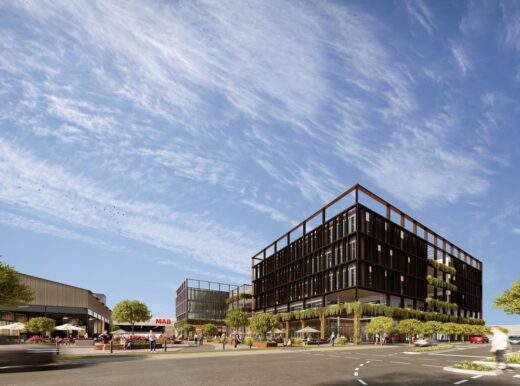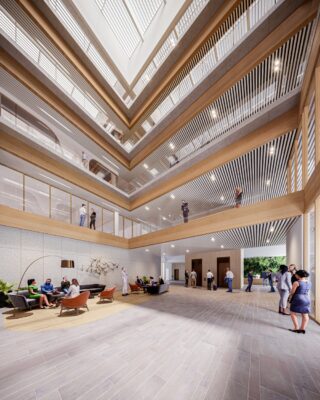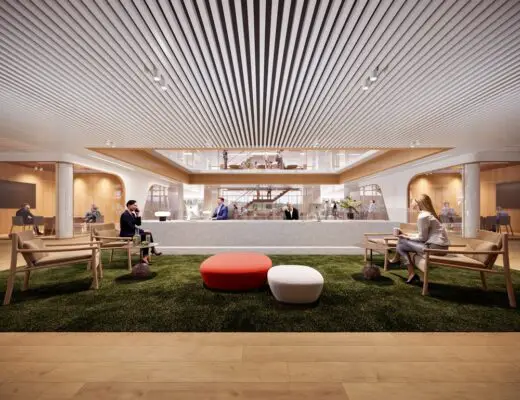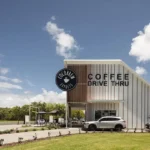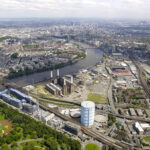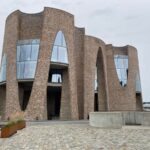Otello Tonsley Precinct, Adelaide Real Estate, South Australia Wedding Destination, Australian Modern Architecture Images
Otello Tonsley Precinct in Adelaide
4 Oct 2022
Architecture: Studio Nine Architects
Location: Adelaide, South Australia
Renders: Treehouse 3D
Otello Tonsley Precinct, South Australia
The shared vision for Otello Tonsley is to develop a world class, wellbeing focused commercial and retail offering within the beating heart of an evolving innovation community.
This new, 24 hour activated, commercial and retail precinct will strategically support the growing vitality of the Tonsley Innovation District.
Part of a major investment into lifestyle, the mixed-use development will create an environment that promotes healthy lifestyle options which will include food & beverage offerings, retail space and health & wellbeing facilities.
“Our involvement in this project, working alongside a client such as Otello, has given us the opportunity to work together to challenge what the future of a mixed use building can offer its end users, and acknowledge the wider responsibility the built form can provide to the community and state as a whole”, Andrew Steele, Director and Architect.
The foundations of the design strategy are underpinned by biophilic design principles and access to the natural environment to seamlessly connect flexibility, technology, health and landscape. These principles manifest themselves from the overall masterplanning of the precinct through to the individual design response of each building.
The built form reflects the legibility of the plan layouts and uses, responding to the specific orientation and shading criteria essential to creating a well-lit floorplate whilst minimising heat gain, glare and the reliance on mechanical systems.
The generous central atrium creates a high degree of visual connectivity and daylight penetration, with a linking internal stair to encourage physical movement and activity.
Each landscape element, which includes ground plane public realm and a range and scale of external terraces, enhance the user experience by providing a mix of experiential offerings tailored to create varying opportunities for activation and intimacy.
Otello Tonsley Precinct in Adelaide, South Australia – Building Information
Design: Studio Nine Architects – https://studionine.net.au/
Studio Nine Architects
Developer: Otello
Land Owner: Peet Limited
Landscape Architecture: Landskap Design
Sustainability Consultant: Stantec
Services Engineering: Lucid Consulting Australia
Government Department: Renewal SA
Structural/Civil Engineer: Jack Adcock Consulting
Town Planner: Future Urban
Surveyor: BuildSurv
Images: Treehouse 3D
Otello Tonsley Precinct, South Australia images / information received 041022
Location: Tonsley, Adelaide, South Australia
Adelaide Buildings
South Australia Architecture
Adelaide Contemporary Designs by Shortlisted Architects
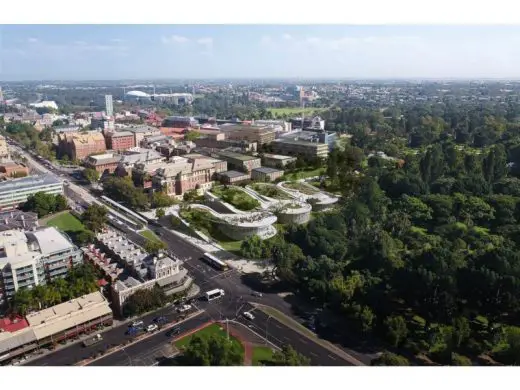
image courtesy of architects
Adelaide Contemporary Designs
Adelaide Contemporary shortlisted architects
The six star design teams:
Adelaide Contemporary International Architecture Contest Shortlist News
Realm Apartments, Austin Street
Design: Elenberg Fraser Architects
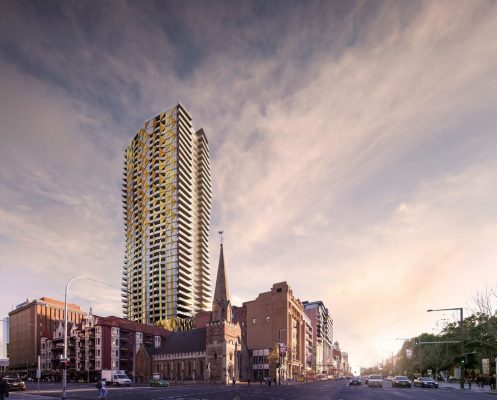
image : Pointilism Architectural Visualisation
Realm Apartments
Urban Wetland in heart of Adelaide wins national Sustainability Award
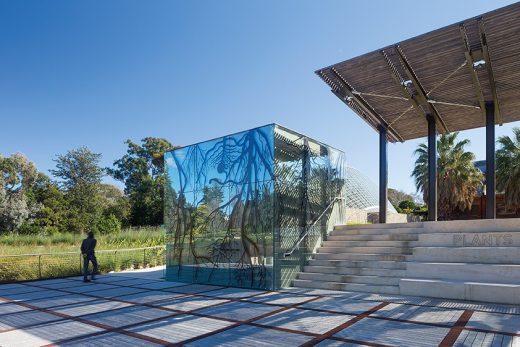
photo : John Gollings
Adelaide Botanic Gardens Wetland
Adelaide Contemporary International Design Competition
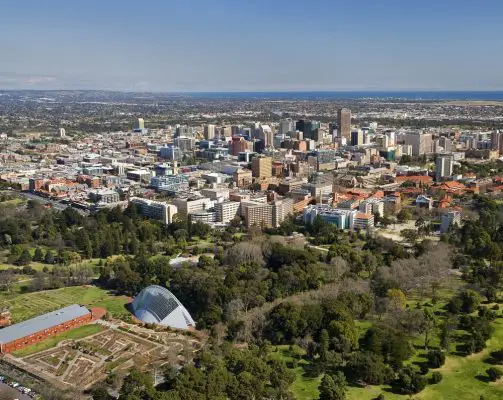
photo © davidwallphoto.com
Adelaide Contemporary International Architecture Contest News
Flinders University Redevelopment – Plaza and Student Hub
Design: Mott MacDonald
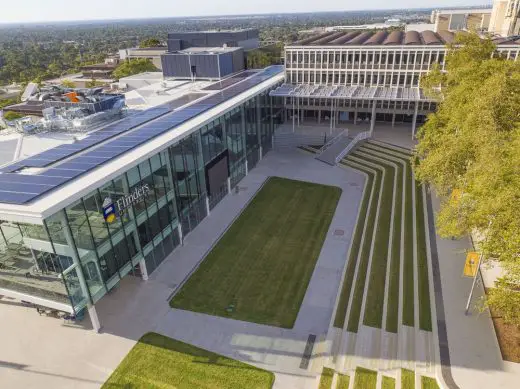
image from architects
Flinders University Building in Adelaide
SKYCITY Entertainment Complex Building
Design: The Buchan Group
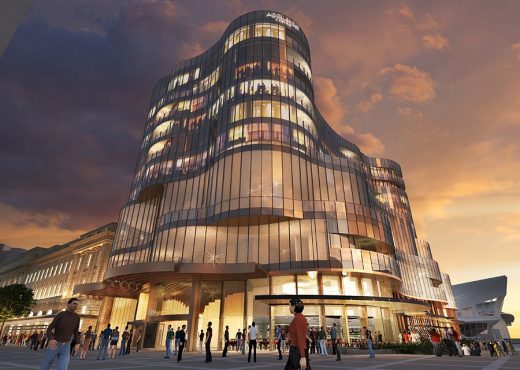
image from architects
SKYCITY Building Adelaide
Royal Adelaide Hospital Design Competition
Design: Esan Rahmani / littleBIGdesignlab
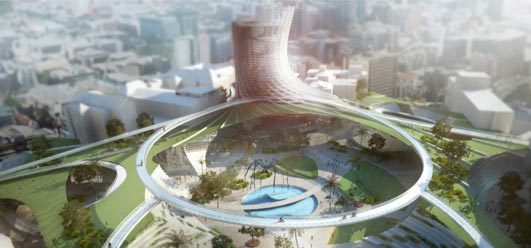
image from architects
Comments / photos for the Otello Tonsley Precinct, South Australia designed by Studio Nine Architects page welcome

