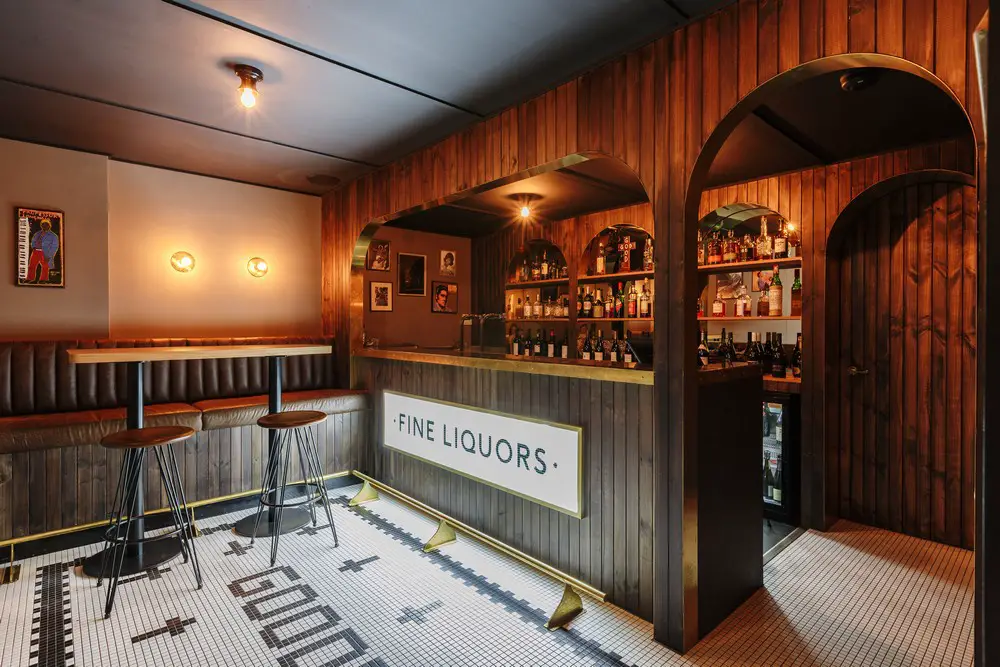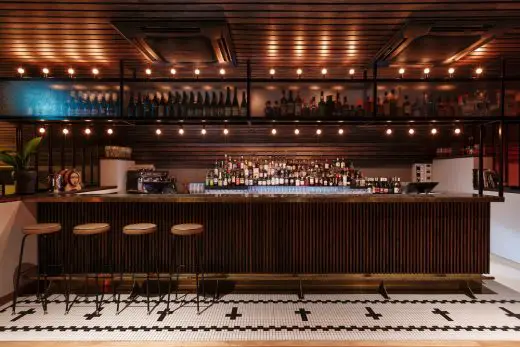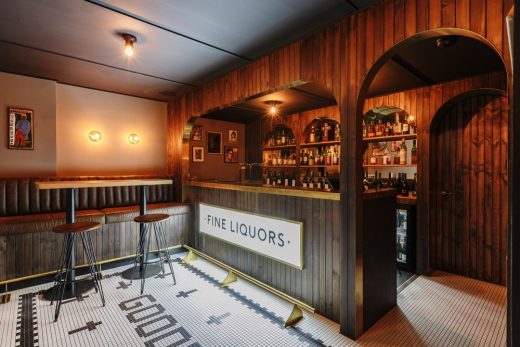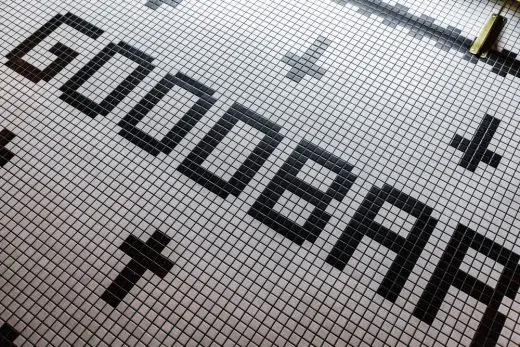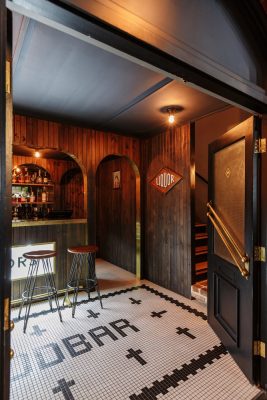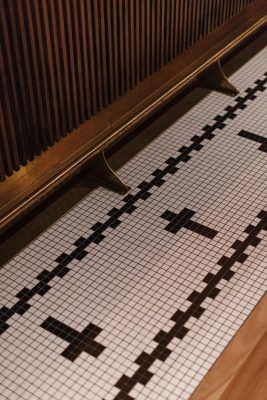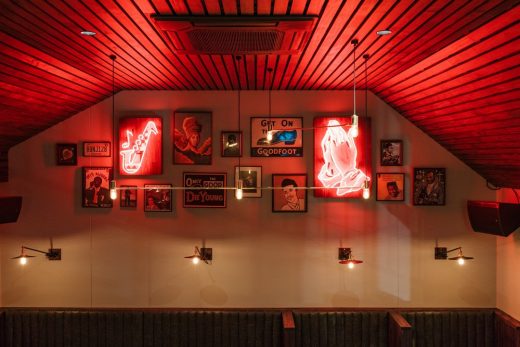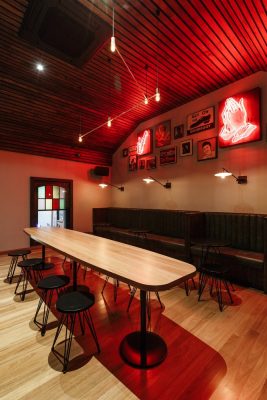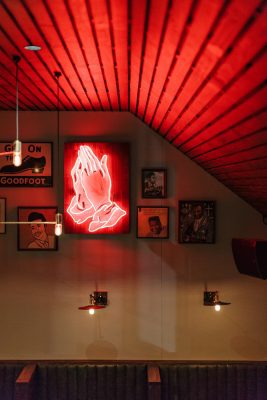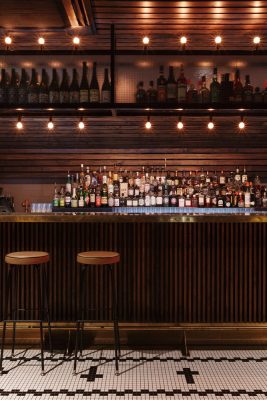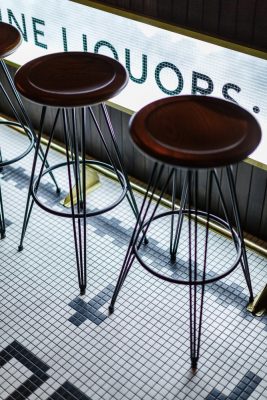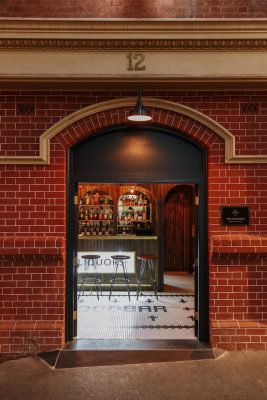Mr Goodbar, Adelaide Development, South Australia Hospitality, Architect, Images
Mr Goodbar in Adelaide
Architectural Interior Development in South Australia – design by Studio-Gram, Architects
18 Jan 2017
Mr Goodbar
Architects: Studio-Gram
Location: Adelaide, Australia
Mr Goodbar
Mr. Goodbar, a nod to the old world, a smoky, yet elegant bar drawing inspirations from the roots of blues and soul, and all things New Orleans. A good place to sin.
Explain the Retail Space
Inspiration was taken from the roots of blues and soul music. The nods are subtle to avoid becoming thematic, the intent was to create a venue that had already settled into is locale. The interiors are a direct reflection of the offering, from the music through to the cocktails menu. They are all rooted in old world New Orleans, with smoky notes throughout. The dark timber reveals depth in the palette, has do the dark spirit cocktails that make up the menu. The central bar, allows bartenders a platform to overlook the whole of the venue. The building that houses Mr. Goodbar is State Heritage listed, and the new interior palette would have been completely at home in this building when it was originally constructed.
Innovation and Excellence
This project has a sense of sublime design inside a space that previously wasn’t utilised. The innovative aspect was turning a relatively unusable ground floor space into a quirky entry point, a lobby bar, to drive users to a ‘bigger’ experience.
Explain the Design Project
Mr Goodbar, was a very interesting site, with a small ground floor footprint, that opens up to triple the size on the level 2. From an unassuming doorway on Union Street, the first stop is ground floor; a small bar and a cosy spot that really only fits 10 people. Head upstairs to the long expanse of the main space to take in the subtleties of the main reference point. The ability to pull patrons from the street to level 2 was paramount to the success of the venue. The material palette is consistent throughout, with dark stained timber, hints of brass and marble bars. It is a nod to old world New Orleans, and the dimly lit venues of that time and place.
Mr Goodbar – Building Information
Design time: 4 months
Construction time: 6 months
Project size: 110 sqm
Completion date: Feb 2016
Photography: Jonathan Vdk
Mr Goodbar in Adelaide images / information received 180117
Location: Adelaide, South Australia
Adelaide Buildings
Imperial Doncaster
Design: Buchan Group, architects
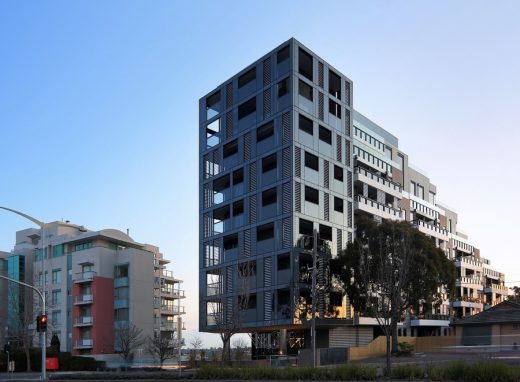
photo © Michael Gazzola
Imperial Doncaster Melbourne
RAH Design Competition in Adelaide
RAH Design Competition Adelaide
Adelaide Oval Western Grandstand
Buildings / photos for the Mr Goodbar in Adelaide – page welcome
Mr Goodbar in Adelaide : page
Website: Studio-Gram

