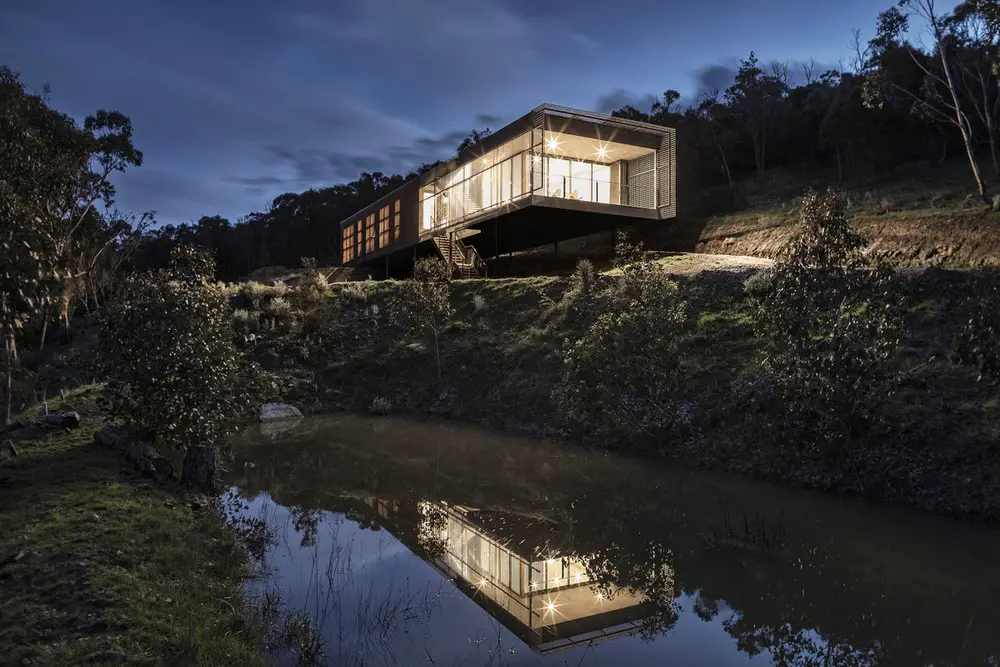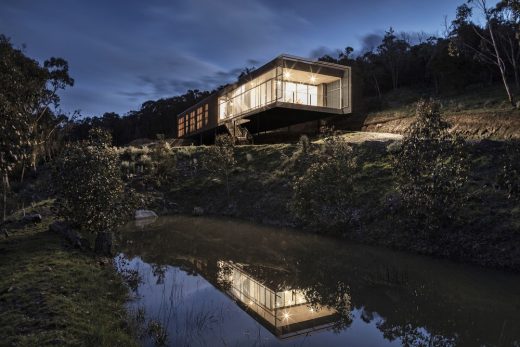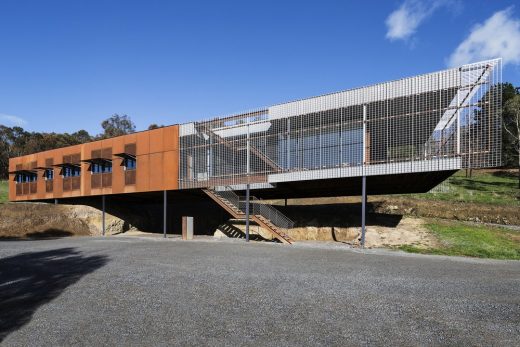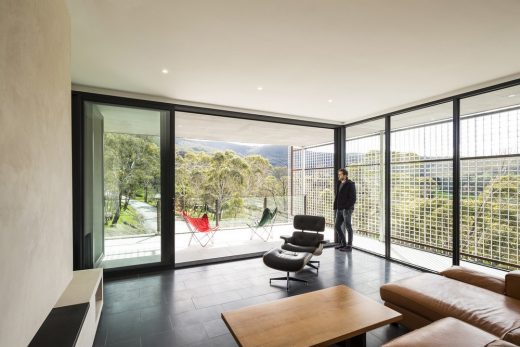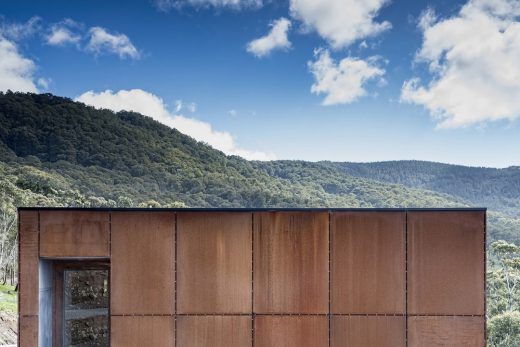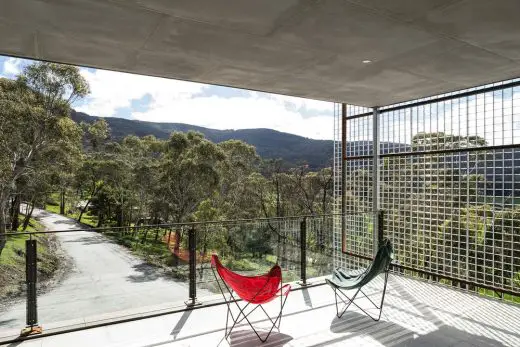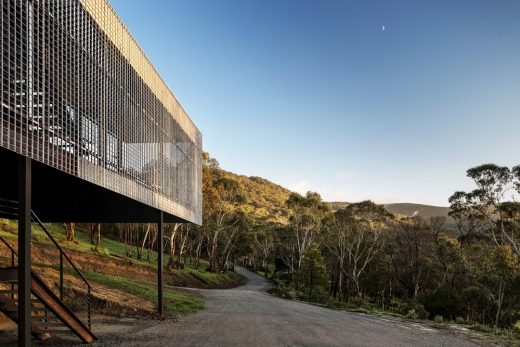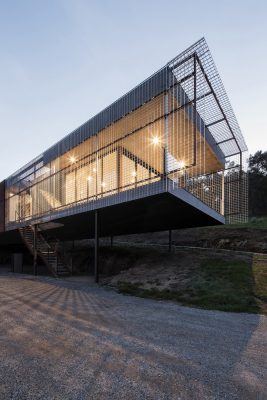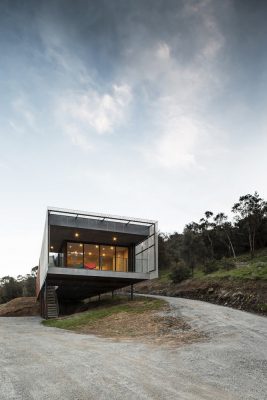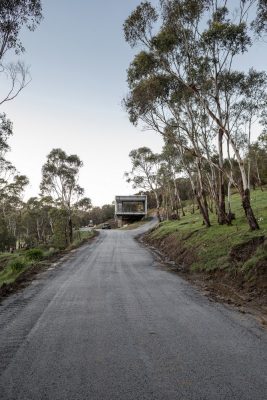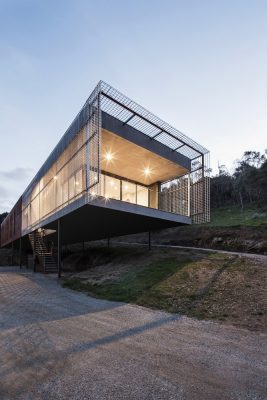Mount Macedon House, Victoria Rural Home Building, Australian Building Design Images
Mount Macedon House in Victoria Suburbs
Australian Real Estate Building Development – design by Field Office Architecture
23 Jul 2018
Mount Macedon House
Design: Field Office Architecture
Location: Mount Macedon, Victoria, Australia
Mount Macedon House
The client and his family had been living in the inner suburbs of Melbourne for many years before deciding on a bit of ‘country change’. Keen on a slower pace of life, they’d been looking for a site for some time that was surrounded by nature in a secluded setting, yet still within a commutable drive to Melbourne. Any sort of view was a bonus.
The initial brief was for a 3 bedroom spacious country home that had generous living and meals areas, a strong connection with the surrounding external amenity and made most of the stunning views. The client had very contemporary tastes as well, and a strong interest in design, and we were given the opportunity at a very early stage to pursue something bold.
Another aspect of the brief was the access to bespoke cladding and building products. With the client working in this industry, we were essentially given the opportunity to design many of the items we wanted from scratch.
With the site being tucked in quite high along the side of Mount Macedon, there are sweeping views to the north and far east which were critical to the architects’ early thinking.
Other factors included the significant fall across the site, and the ‘bal 40’ bushfire rating, which has significant conditions, particularly with regard to setbacks from the east and best boundaries. With the property being somewhat long and narrow, our preliminary building footprint as required by our bushfire rating, essentially didn’t change to what we ended up with.
With these site parameters, along with the fall across the site north to south, it was decided very early in the design process that the dwelling would need to be elevated at some point as to immerse itself amongst the surrounding views and vegetation, whilst also providing on grade access if required.
It was important to the owner as well that the site not be over-excavated, but rather emerge gently out of the existing landscape in Mount Macedon. The elevated and light form essentially grew out of this. The corten cladding, which was designed bespoke for this project by the architects, wraps around the dwelling, providing the required bushfire screening to glazing, and the ability to be opened and closed as needed.
Behind this rich, earthy material are the more discrete sleeping and study spaces which are towards the rear of the dwelling, allowing for the living and social spaces to be read as far more transparent and exposed, breaking out towards the north and north-east elevations. Screening along the east provides some visual protection from the neighbouring properties whilst not compromising any of the views or natural light, which fills the living space and kitchen from morning until late afternoon. A rooftop deck is the final touch, providing 360 views of this tranquil landscape.
The main one that comes to mind are to do with the Bushfire regulations that were applied to this site. There had not previously been a dwelling on the property, and any new build was subject to ‘BAL 40’, with some of the most stringent requirements, particularly with regard to windows which required an ability to be fully screened at no greater aperture than 3mm.
Collaborating with the client, we developed bespoke corten cladding panels, that are hinged and perforated to protect the windows when required. These are fixed to mechanical operators that allow the screens to be remotely opened and closed as required. Similar protective screens operate to the northern glazing to the living areas, however, these discretely slide into hidden cavities and are only used as required.
The site chosen in Macedon was long and narrow, but completely surrounded by trees and native life, with stunning north-easterly views. There had never been a house or building on the site, so there were all the initial infrastructure challenges that a rural property like this brings.
Obviously there were some tricky aspects to the site with a significant slope, and there did have to be a bit of rock taken out which was redistributed around the site. But this was not a deal-breaker by any stretch, and the build was able to press on at a steady pace.
Photography: Dan Farrar
Mount Macedon House in Victoria images / information received 230718
Location: Mount Macedon, Victoria, Australia
Melbourne Architecture
Melbourne Architecture
New Melbourne Buildings : current, chronological list
Melbourne Architectural Tours by e-architect
Melbourne Properties
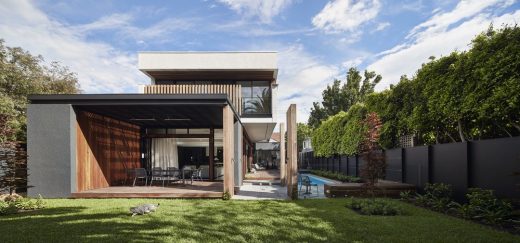
photograph : Peter Bennetts
Design: McGann Architects
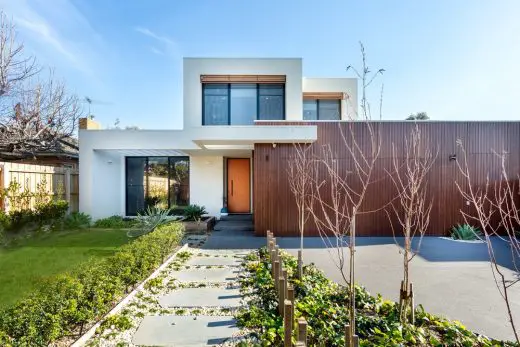
photograph : The Space Cowboy Photography
Thompson Home
Design: Bates Smart Architects
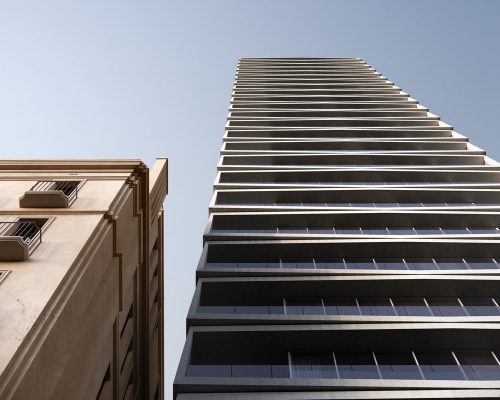
photo © Bates Smart
85 Spring Street Building
Design: MODO Architecture
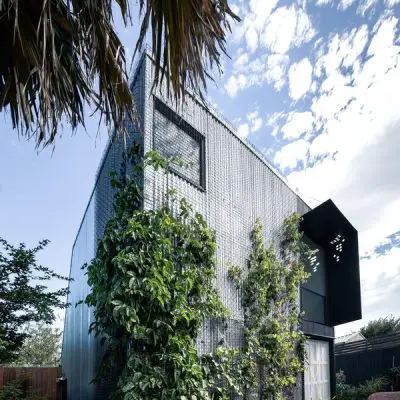
photograph : MODO Architecture
Garden Studio in Moonee Ponds
Architecture in Australia
Contemporary Australian Architectural Projects
Sydney Architect Studios – design studio listings on e-architect
Comments / photos for the Mount Macedon House in Victoria – page welcome
Website: Field Office Architecture

