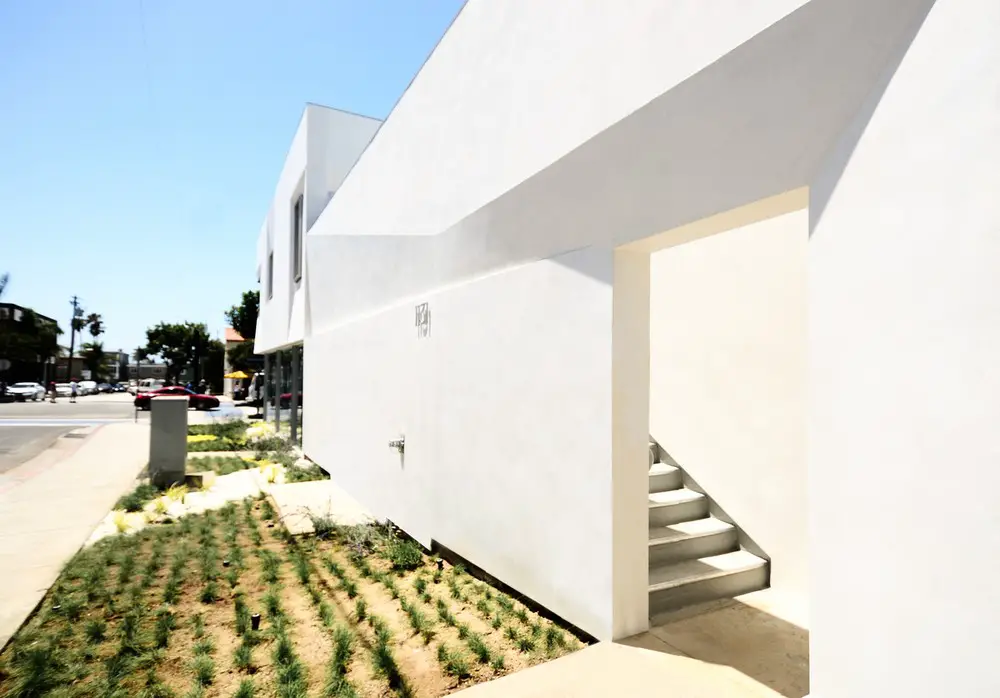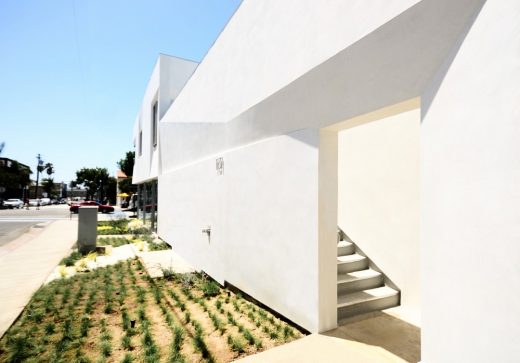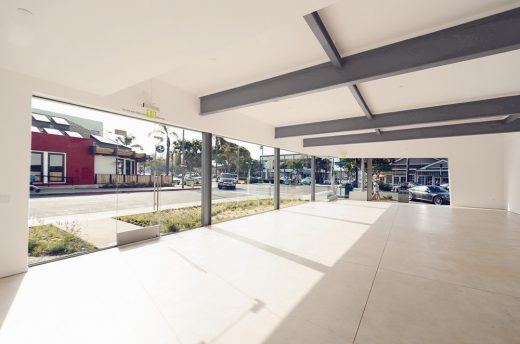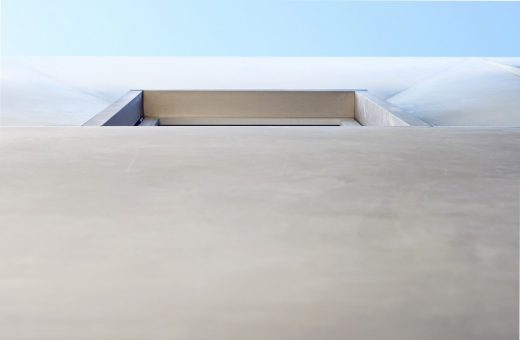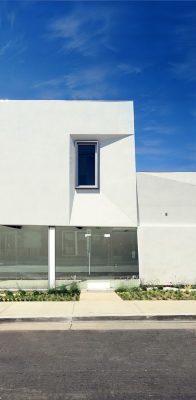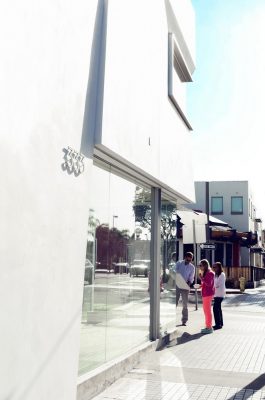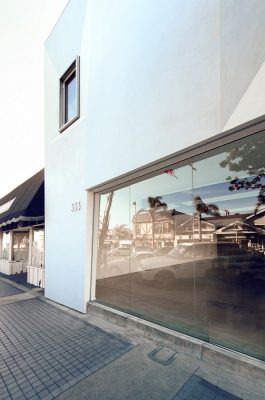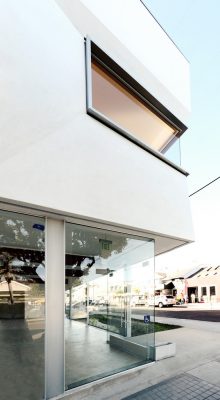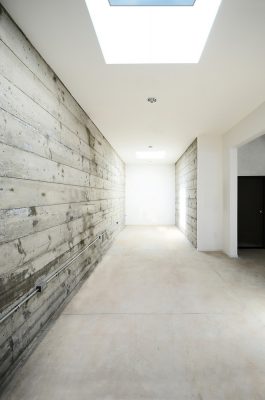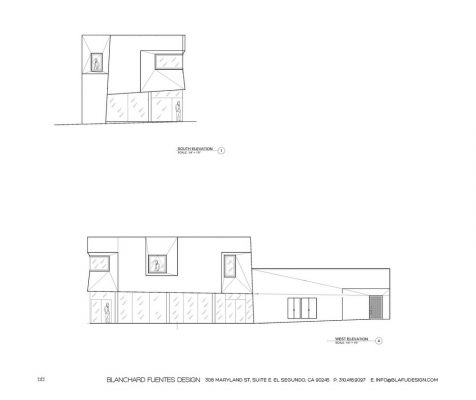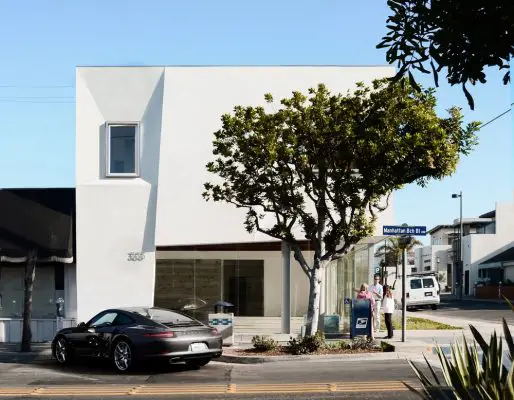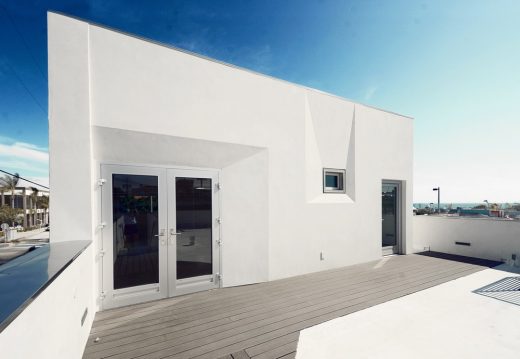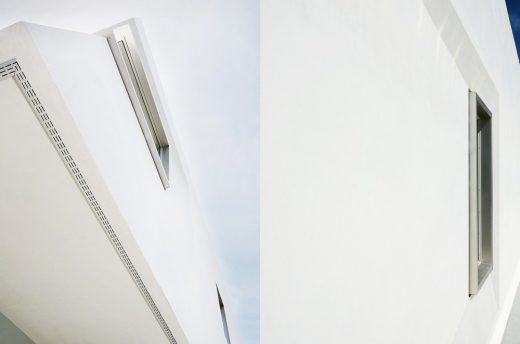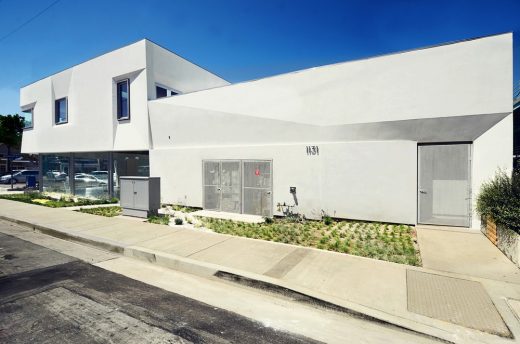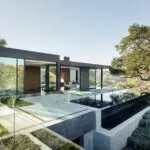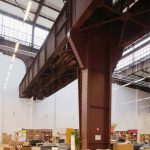The Manhattan Beach Project, Los Angeles Retail Project, Californian Commercial Unit Photos, US Architecture
The Manhattan Beach Project in Los Angeles
Commercial Building Development in California design by Blanchard Fuentes Design+Build, USA
Jul 23, 2018
The Manhattan Beach Project Design
Architects: Blanchard Fuentes Design+Build
Location: Manhattan Beach, Los Angeles, CA, USA
The Manhattan Beach Project
Conceived first hand as a block in which to sculpt, the project was coursed as a subtractive endeavor initially – followed by an additive process to restore balance.
Seeking a site narrative, the design team referenced tectonic lines from the north/south and east/west cut profiles, mirroring these and projecting them onto the ‘block’ as it were. The south and the east walls were thereby transected by these lines, drawing apart the block and coaxing out a sizable ‘wedge’ at the street level of these walls respectively.
The wedge produced void was glazed in frameless plate glass, exposing an expansive interior for the purposes of retail. The main entrance was detailed into this glazing, setback from the face and extending in plane as a remnant of the absent volume.
The wedge as a prism, tapers due north –reinforcing the project’s relationship to site and site to casual passer-by. The would-be focal point – a thick plastered portal conceals a stair flight to floor two.
Floor two, with additive aspirations, required a new crystalline ‘slab’ laid thick over the existing south and east wall lines.
Subtractive debuts.
Relieving into this slab with a high degree of geometric exactness produced faceted wells around the openings, thereby providing for varying tonal shades of sunlight against the ivory tinted plaster, illuminating the depth and crispness of the sculpted surface in elongated…. drawn out sweeps.
Stainless clad ‘brow’ boxes close-out these openings then migrate back to the outer slab surface. These ‘ornaments’ arrive at the final dressing of the block.
The Manhattan Beach Project, Los Angeles – Building Information
Project size: 4000 ft2
Site size: 2700 ft2
Completion date: 2013
Building levels: 2
Photographs: Deborah Fuentes and Blanchard Fuentes Design+Build
The Manhattan Beach Project in Los Angeles images / information received 230718
Location: Manhattan Beach, Los Angeles, Southern California, United States of America
Los Angeles Buildings
Contemporary Los Angeles Architecture
L.A. Architecture Designs – chronological list
Los Angeles Architecture Tours – architectural walks by e-architect
Los Angeles Architecture Designs
Architects: XTEN Architecture
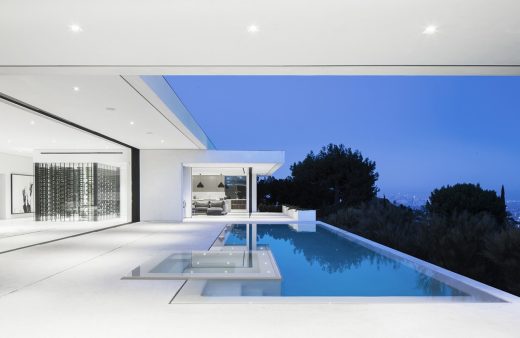
photos : Art Gray
Mirror House in Beverly Hills
Architect: Mario Romano
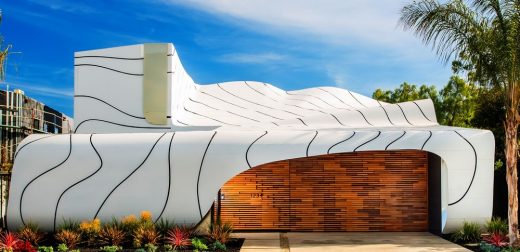
photograph : Brandon Arant
The Wave House, Venice
Contemporary LA Houses
More contemporary residences in the Los Angeles area:
Design: Mobile Office Architects
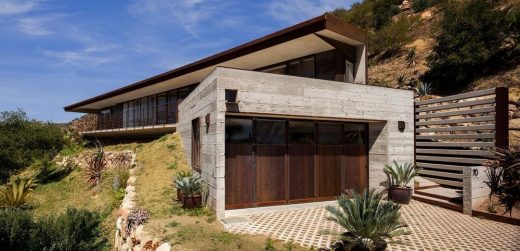
photograph : Tyson Ellis
House in Santa Barbara
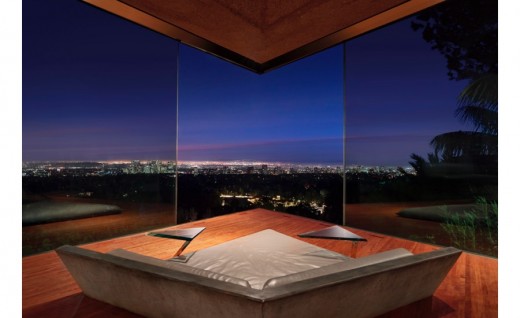
photo © Tom Ferguson Photography
James Goldstein House in Beverly Hills
Los Angeles Architects Studios – design practice listings
Comments / photos for the The Manhattan Beach Project in Los Angeles Architecture page welcome

