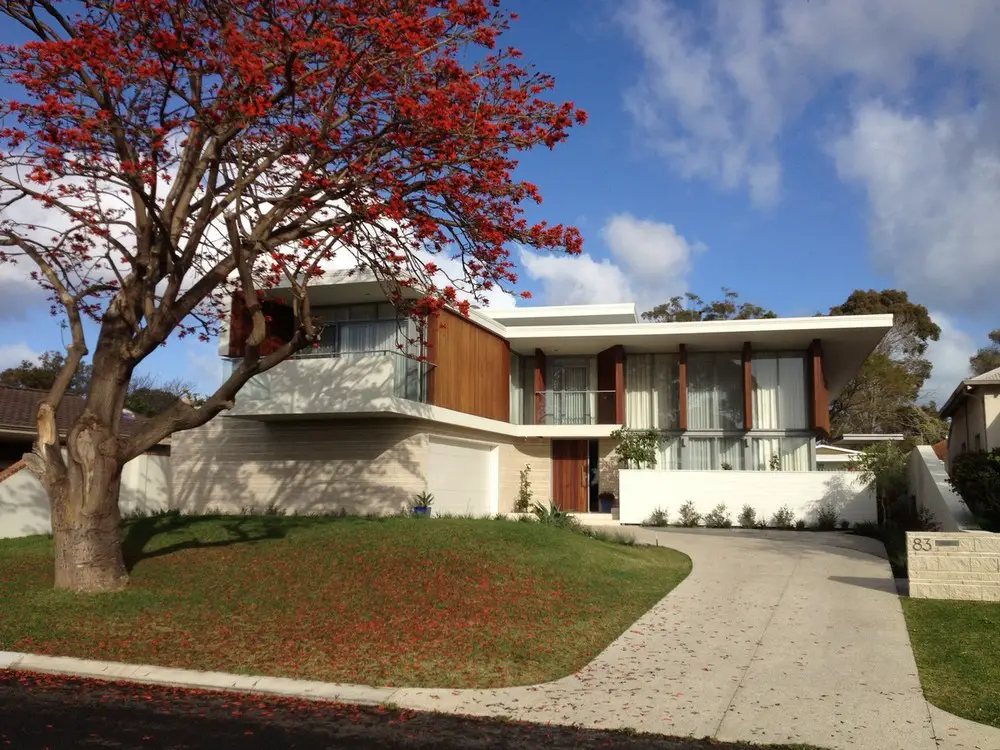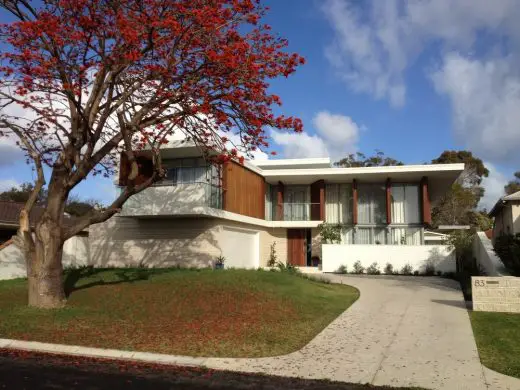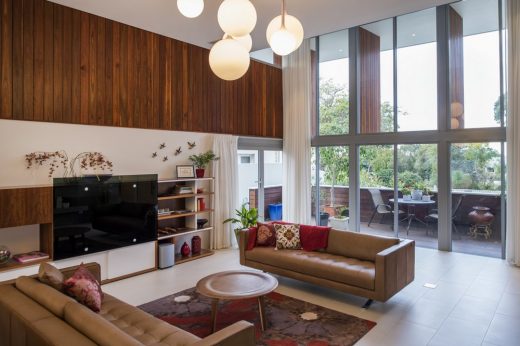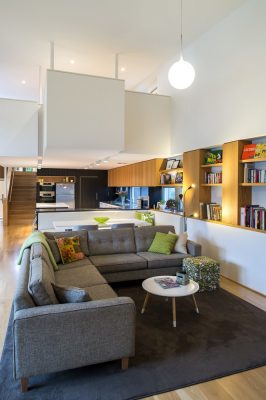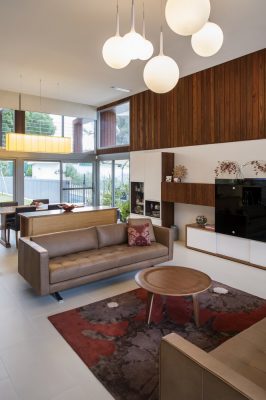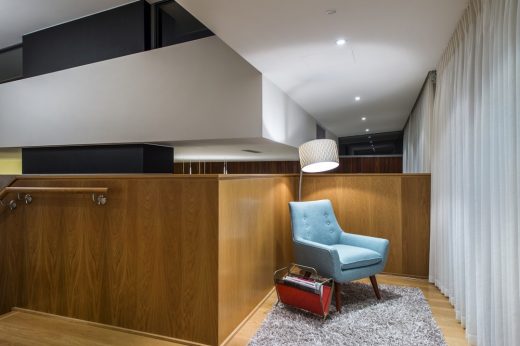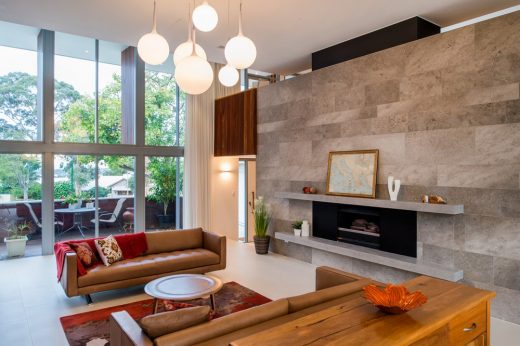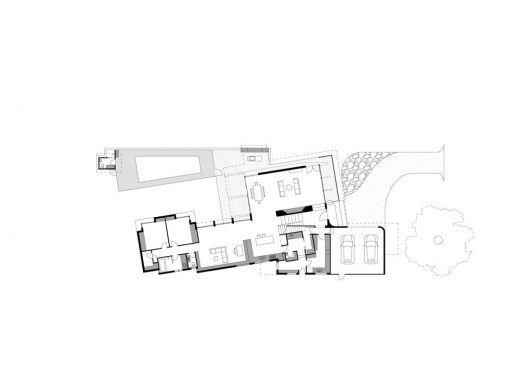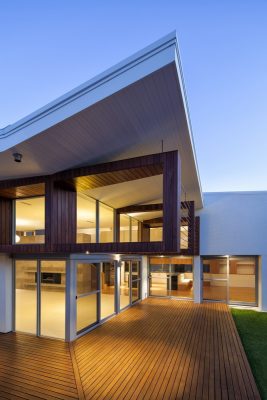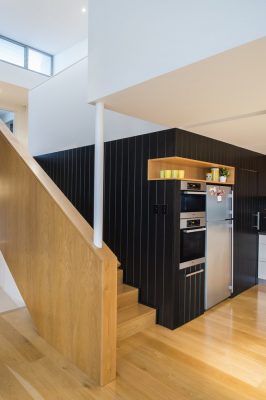Moreing Road House, Western Australia Property, Building, Architecture, Home Design Images
Moreing Road House in Perth
Contemporary Luxury Home in Western Australia design by Mountford Architects
2 Aug 2017
Moreing Road House
Location: Subiaco, Perth, Western Australia
Design: Mountford Architects
Moreing Road Home in Perth, Western Australia
The Moreing Road project started as series of conversations and sketches inspired by a home commissioned in the early 1950s by the actor Gary Cooper, and built in Hollywood Hills by the prolific architect Quincy Jones.
The outcome is a design that accommodates and contains family life with in three zones: formal, informal and alfresco. The three zones, represented respectively by the grand fire place, the cantilevered mezzanine and the outdoor courtyard, are strongly distinguished from one another yet are connected to each other visually.
The well finished nature of these spaces, the use of stained timber detailing inside and out, the stonework and deciduous plantings all contribute to a uniquely modern home that the owners feel has the essence of the timeless, mid-century design that inspired its creation.
Moreing Road House in Perth – Building Information
Project size: 530 sqm
Site size: 1024 sqm
Completion date: 2013
Building levels: 2
Project team
Builder: A.T. Brine & Sons Pty Ltd
Engineers: Scott Smalley Partnership
Certifier: Basic Approval
Energy Consultant: Cadds
Photography: Stephen Nicholls
Moreing Road House in Perth images / information from Mountford Architects
Location: Perth, Western Australia
Australian Architecture
Contemporary Architecture in Australia
Spinifex House, Adelaide, South Australia
Design: Khab Architects
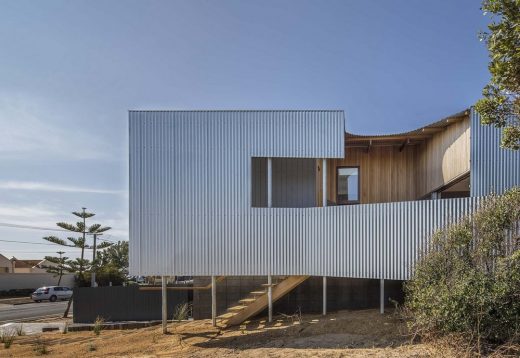
photograph : Peter Barnes
Spinifex House in Adelaide
At probably half the size of many houses that now line the metro beachfront, this contemporary property is like that new kid in the playground dwarfed by the surrounding bullish show-offs. Emulating the old shacks, she touches the ground lightly, respecting the dune and blurring the boundary to the adjacent reserve.
Bellingen Oatley House, NSW
Design: Cox Architecture
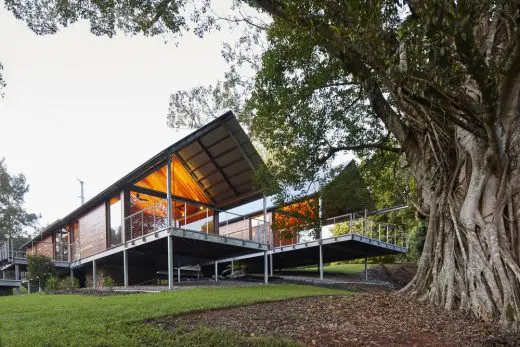
photograph : Martin Mischkulnig
Bellingen Oatley House in New South Wales
‘On the Promised Land’ interprets the typology of the traditional agricultural shed commonly found in rural NSW. Modest, utilitarian, honest – these structures define ‘Australian’ architecture and the spirit of regional place.
Comments / photos for the Moreing Road House in Perth – Contemporary Home in Western Australia by Mountford Architects page welcome

