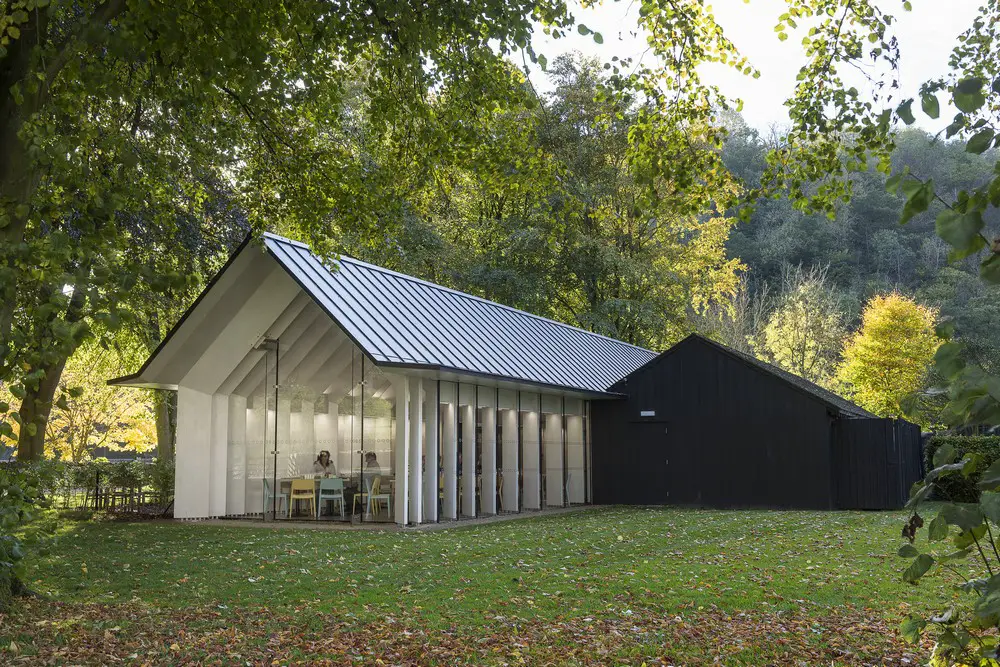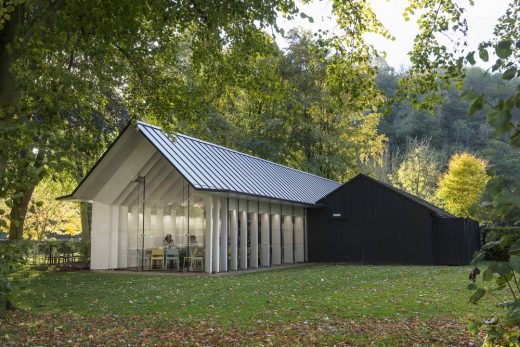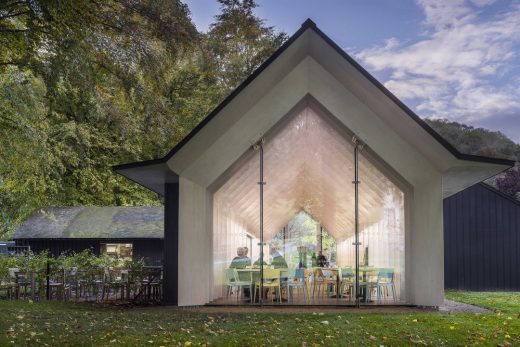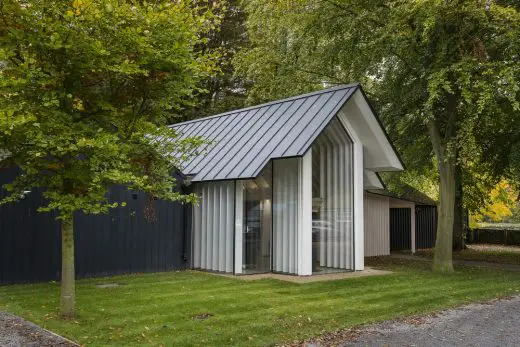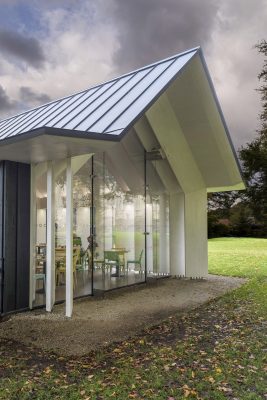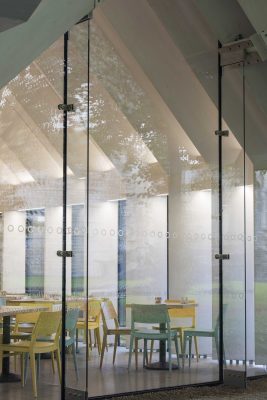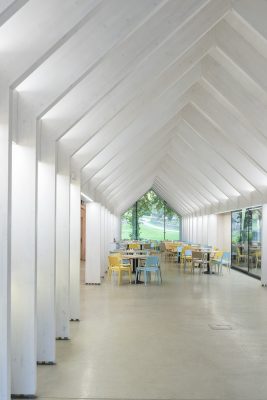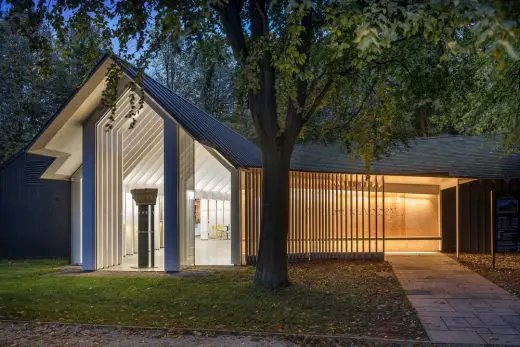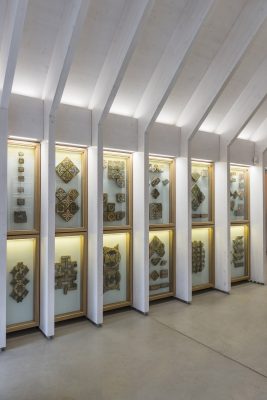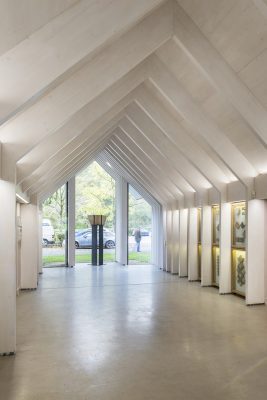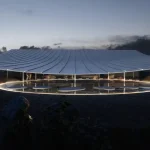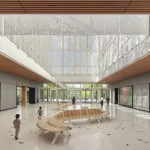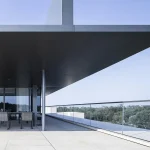Rievaulx Abbey Visitor Centre & Museum Building, Helmsley Architecture, North Yorkshire
Rievaulx Abbey Visitor Centre & Museum
North Yorkshire Gothic Architecture, north England, UK design by Simpson & Brown Architects
2 Aug 2017
Rievaulx Abbey Visitor Centre & Museum Building
Rievaulx Abbey Visitor Centre & Museum
Design: Simpson & Brown Architects
Location: Helmsley, North Yorkshire, Northern England, UK
The aim of the project was to upgrade the museum building to meet modern curatorial standards, encourage visitors into the ruins, and improve facilities.
A glulam spruce central hall has been inserted into the existing L-shaped timber visitor centre.
Visually the new structural frame echoes the existing columns and arches of the abbey ruins. The frame gradually splays to reveal previously obscured views.
The frames are connected by CLT sheeting at roof level and a perimeter edge beam containing concealed lighting and services. These panels are exposed where possible and stained to match the mainframe.
The slot windows formed within the vertical CLT panels echo the local timber agricultural buildings and provide discreet views to the terrace. Off-site fabrication solved the problems of a restricted site and tight programme over winter.
Rievaulx Abbey Visitor Centre & Museum, Helmsley – Building Information
Location: Helmsley
Architect: Simpson & Brown
Client/Owner: English Heritage
Structural Engineer: Dosser Group
Main Contractor/Builder: Simpson (York) Ltd
M&E: SDS Engineering Consultants
Quantity Surveyor: RNJ Partnership
Joinery Company/Wood Supplier: Cowley Timber & Partners
Wood Species: Scandinavian Spruce
Photography: Giles Rocholl Photography
Rievaulx Abbey Visitor Centre & Museum Building images / information from Wood Awards
Simpson & Brown – based in Leith, Edinburgh, Scotland, UK
Phone: +44 370 333 1181
Address: Rievaulx Bank, Rievaulx, Helmsley, York YO62 5LB, North Yorkshire, United Kingdom
Buildings in Yorkshire
Yorkshire Architectural Projects
Leeds Architecture Designs – chronological list
Leeds Architecture Walking Tours
Stanbrook Abbey Building in Wass, Wass village, Ryedale district, North Yorkshire
Design: Feilden Clegg Bradley Studios Architects
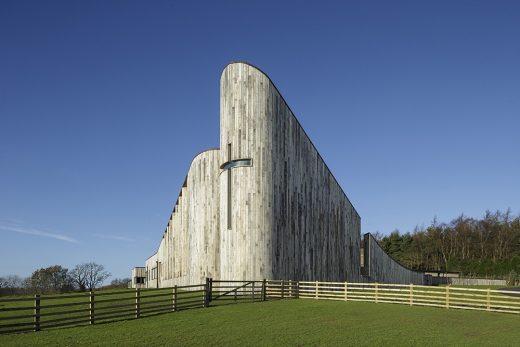
photo © Tim Crocker
Fountains Abbey + Studley Royal
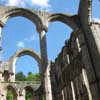
photo © Adrian Welch, architect
Fountains Abbey North Yorkshire
Ripon Cathedral
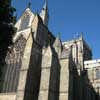
photo © Adrian Welch
Ripon Cathedral Building
Fountains Abbey Visitor Centre
Granary Wharf Scheme
Design: Carey Jones Chapmantolcher
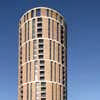
photo : Hufton + Crow
Granary Wharf Leeds
Comments / photos for the Visitor Centre & Museum Building in Helmsley design by Simpson & Brown Architects page welcome
Website: Rievaulx Abbey Visitor Centre & Museum North Yorkshire, England, UK

