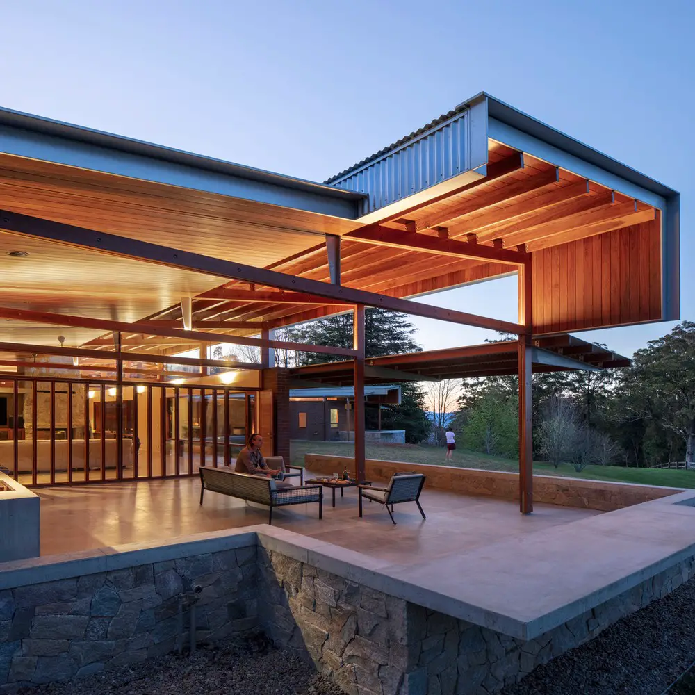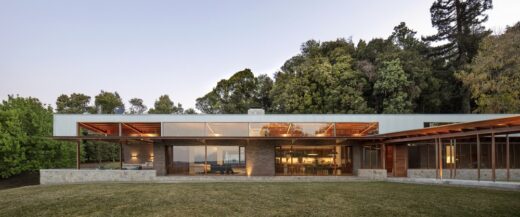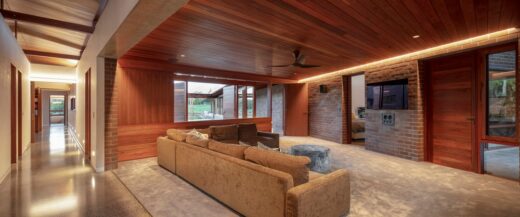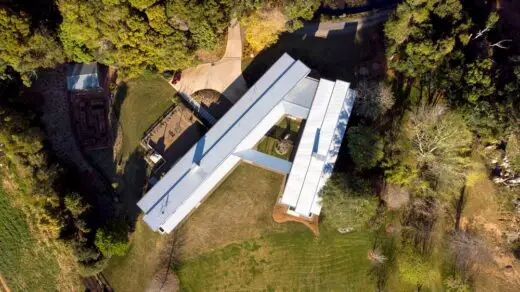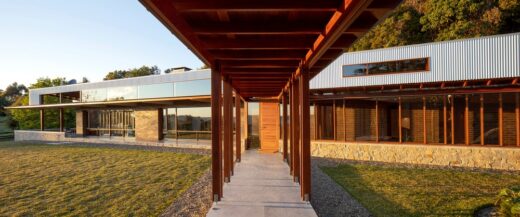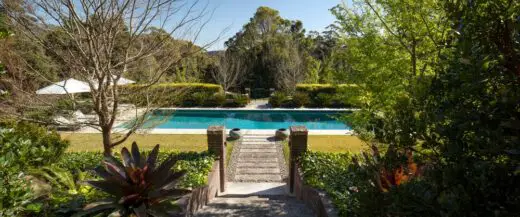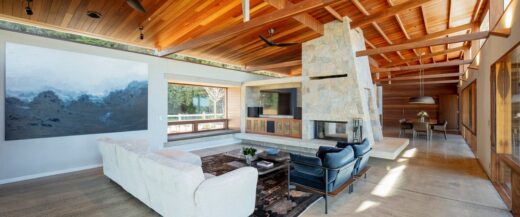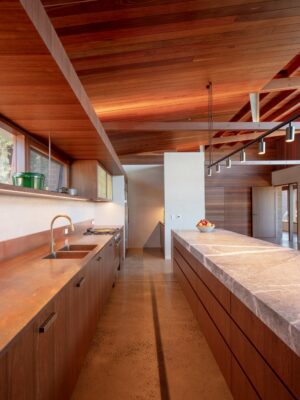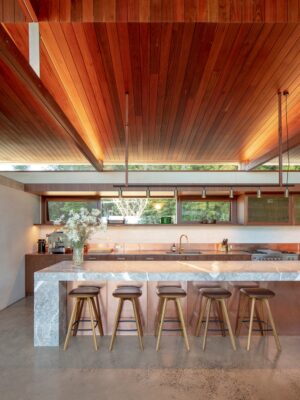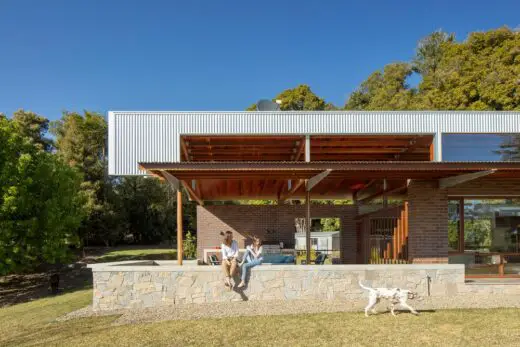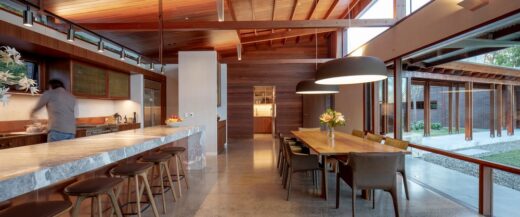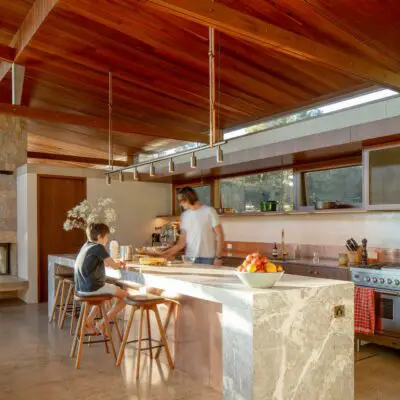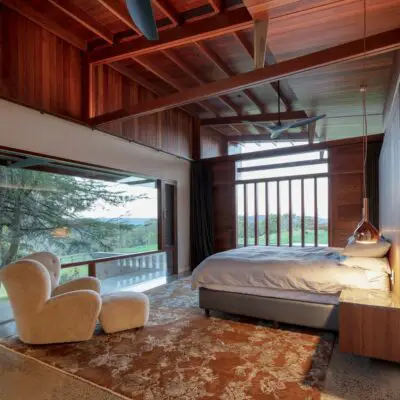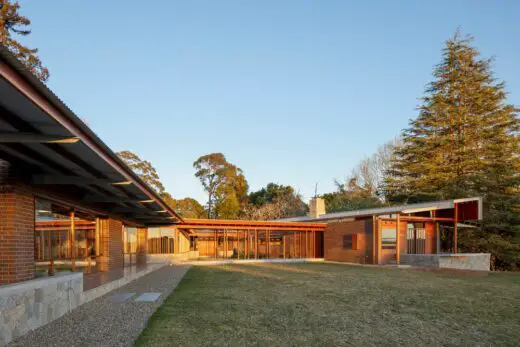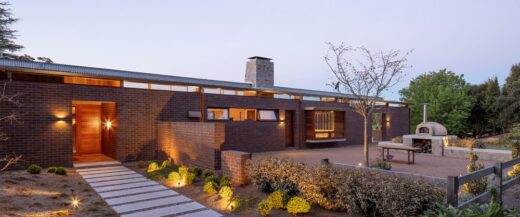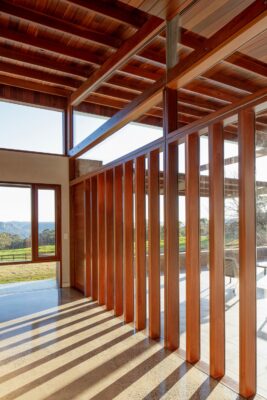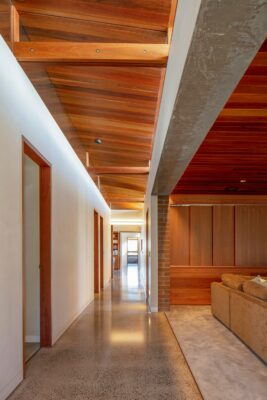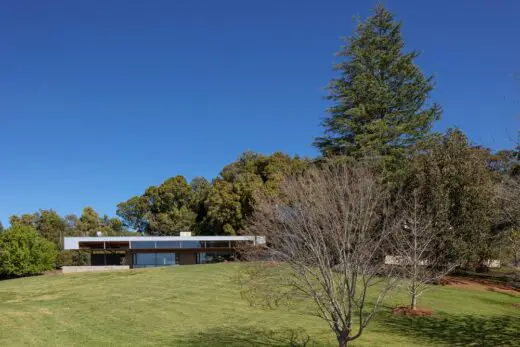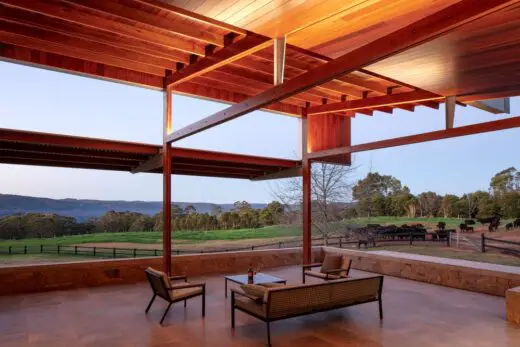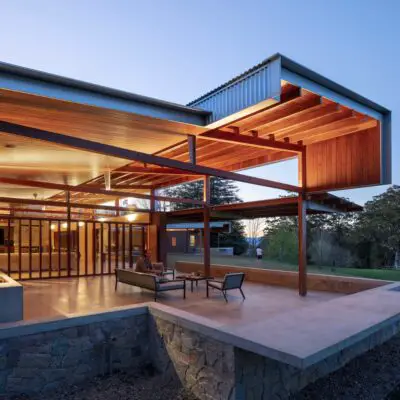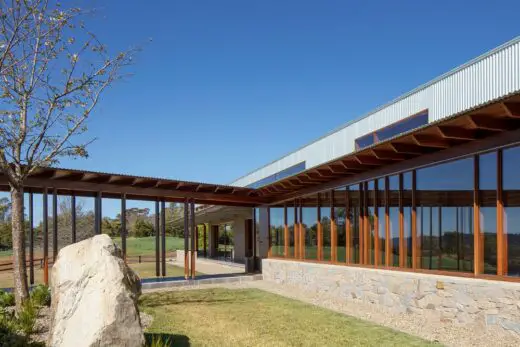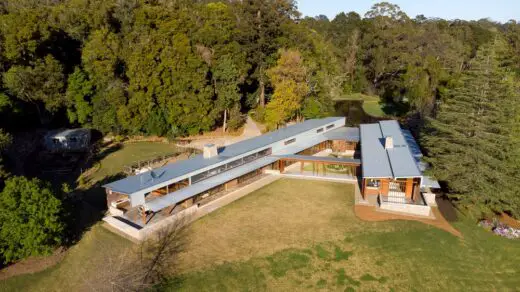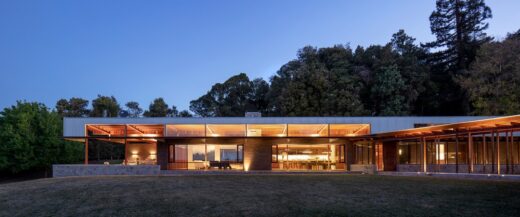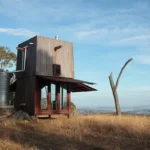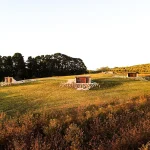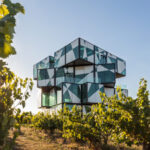Merindah Park House, Bellawongarah, NSW Farmhouse Building, Australian Modern Architecture, Images
Merindah Park House in Bellawongarah
21 Jun 2022
Architects: Richard Cole Architecture
Location: New South Wales, Australia
Photos by Simon Wood Photography
Merindah Park House, NSW
A new owner built farmhouse, Merindah Park House in Bellawongarah, on the tablelands above Kangaroo Valley, takes cues from traditional rural building materials and forms. The splayed plan opens to the landscape and generates a serene central courtyard around which circulation paths are placed.
Built from dry pressed bricks, grey Ironbark, stone, concrete, steel and glass, the dwelling is built to endure and weather beautifully over time. With high levels of thermal mass and a solar passive sectional diagram, the building is highly insulated against the seasonal extremes.
The farmhouse is designed as a place for family and friends to gather. A sumptuous garden by Trish Dobson Landscape Architect perfectly complements the dwelling. It is meticulously crafted, a testament to the vision and determination of the owner and the team he brought together for construction.
What contribution does the design make to the lives of the inhabitants?
With a raw, warm materiality and places of cave-like refuge and promontory-like prospect, the house as a container for living provides the occupants with daily experiences that resonate with the strong presence of the surrounding landscape. The farmhouse is designed as a place for family and friends to gather, the hearth a focal gathering point, the kitchen a generous central hub for the preparation of food and sharing of meals from the orchard, vegetable garden and paddocks that surround the house. The design creates a place that is the antithesis of urban, a place to be grounded.
What is the relationship of the built form to the context of the project?
The building form responds to the broad topography and the extensive new garden. The climate of the plateau is more extreme than the nearby coast, with higher rainfall, cooler summers and colder winters. Unlike temperate coastal dwellings, the house is not designed to be extensively opened up. Rather the interior is carefully delineated and separated from the outside with screens and judiciously placed openings. The house has an efficient hydronic heating system and is not air-conditioned. Double glazed hardwood windows, highly insulated floors and roofs and the raw concrete slab provides a solar passive section heated by northern highlight windows.
How does the solution match the clients’ brief?
The owner’s brief to the architect was to create an authentic rural house with the appeal and character traits of a ski chalet. While this may appear to be a disparate building typology, many of the character traits are both appropriate and desirable in a rural dwelling. The response was a focus on refuge with the provision of extensive prospect over the surrounding landscape, warm, raw, durable natural materials, a central anchoring hearth, excellent thermal performance, private sleeping spaces away from noisy living areas and a spectacular central living, dining and kitchen space where family and guests can converge.
What is the conceptual framework of the project?
Merindah Park House is an owner built rural homestead set within lush remnant rainforest surrounded paddocks and an extensive new garden, on the Bellawongarah plateau overlooking Kangaroo Valley.
With the utilitarian clarity of a woolshed and the robust bearing of Georgian masonry outbuildings, the character of the building deliberately avoids artifice. The dwelling features a clear splayed plan opening to the north and views to the distant escarpment, a simple structural module and circulation around a central serene courtyard. The section responds to aspect.
The quality of construction would be remarkable for a professional builder, but this house was owner-built by John, a long-time friend of the architect whose primary occupation is accountancy. John and the architect spent a number of years doing evening workshops in fine woodworking and share a love of Australian hardwoods and meticulous craftsmanship. This is reflected throughout the building, with grey Ironbark trusses, ceiling lining boards, windows, doors and joinery. A base of granite and local dry pressed face bricks continues the use of materials that will endure and weather beautifully over time. This is a house built to simultaneously accommodate the clients own large family and friends. It is a legacy dwelling built for future generations.
What other consultants helped achieve the outcome?
Integral to the development of the property is the design of the extensive new garden by Trish Dobson Landscape Architect. In the tradition of significant rural homesteads, with the garden surrounding the dwelling creating a realm of designed landscape experience in addition to the greater indigenous environment, the relationship between house and garden is vital and elemental.
The garden includes a lake, tennis court and pavilion, swimming pool, orchard, vegetable and flower garden. With demanding detail and minimal tolerances, the house itself is a testament to the dedicated craftsmen who built it. Trusses were prefabricated with CNC technology by Evostyle.
Merindah Park House in NSW, Australia – Building Information
Design: Richard Cole Architecture – https://richardcolearchitecture.com.au/
Landscape Architect: Trish Dobson Landscape Architect
Structural engineer: Westlake Punnett
Site size: 400000
Completion date: 2021
Building levels: 1
Photography: Simon Wood Photography
Merindah Park House, NSW images / information received 210622
Location: Bellawongarah, New South Wales, Australia
New Sydney Architecture
Contemporary Sydney Property
Sydney Architectural Designs – chronological list
Architecture Walking Tours in Sydney by e-architect
Bellevue Hill House
Architecture: Geoform Design Architects
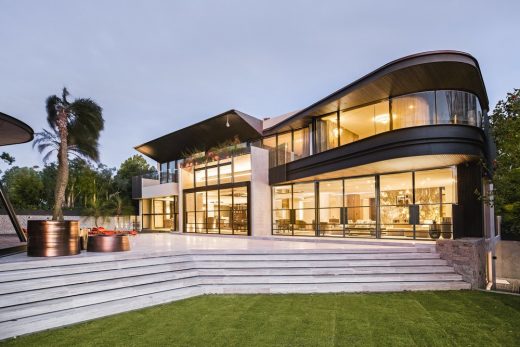
photograph : Kate Stanley
Bellevue Hill House
The overall exterior architectural forms took geometric and formal cues from key elements in its natural setting which then transformed into the interior with a layered, eclectic and rich patina of materiality.
Design: SAOTA and TKD Architects
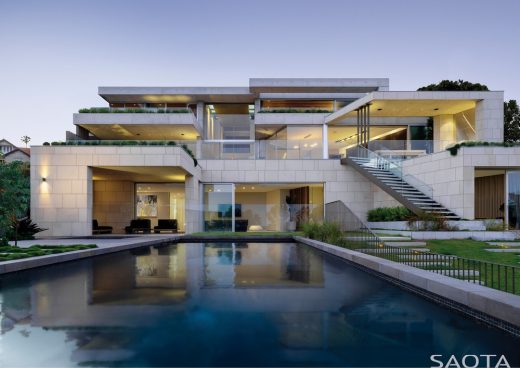
photograph : Justin Alexander
Mosman House
The style of the home is strong yet classic and inherently sophisticated. Entering the home, the drama is emphasised by a double volume entrance space with open Eastern views right through the house to Sydney Harbour and beyond.
Architecture in Australia
Architects: anthrosite
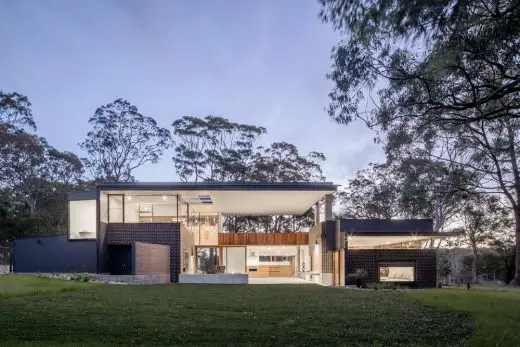
photo : Jon Reid
Contemporary House in Newcastle, NSW
B House, Rose Bay, near Sydney
Design: Bruce Stafford Architects
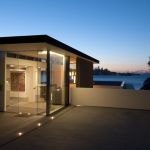
photo © Karl Beath
B House Rose Bay
Australian Architect Offices : Studio Listings
Comments for the Merindah Park House, NSW design by AKIMBO Architecture page welcome

