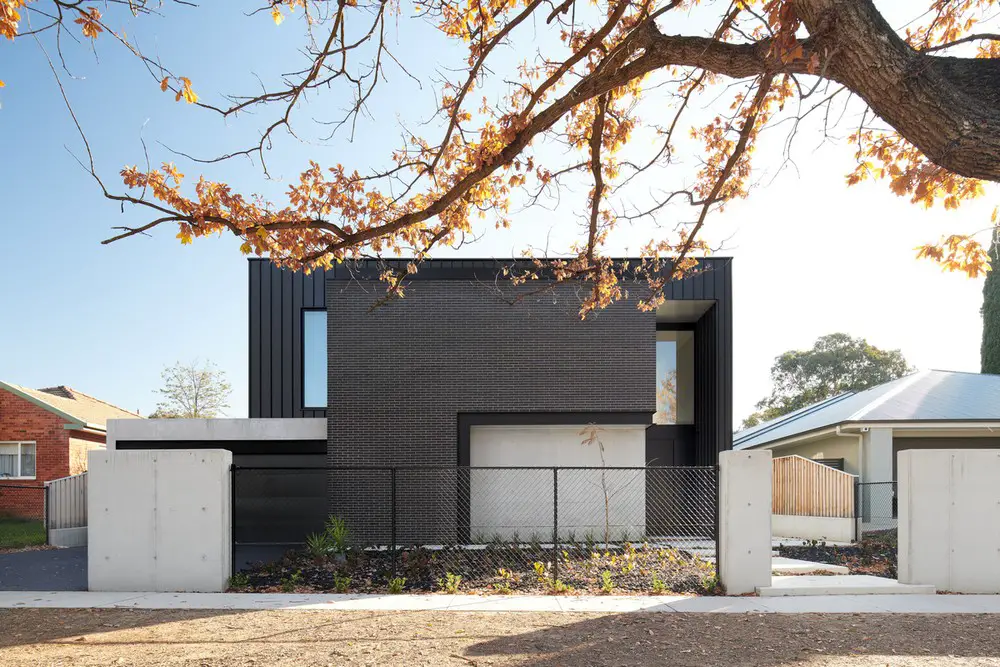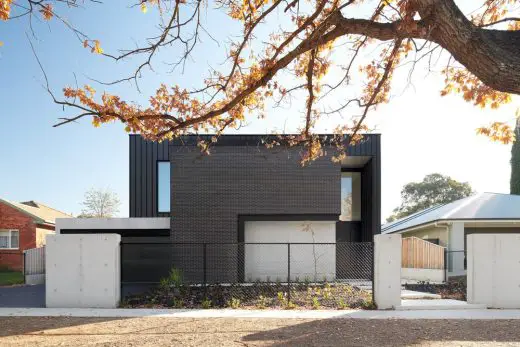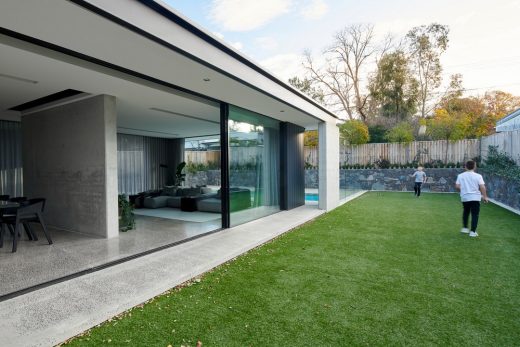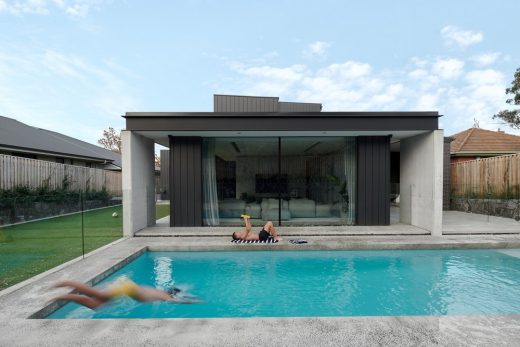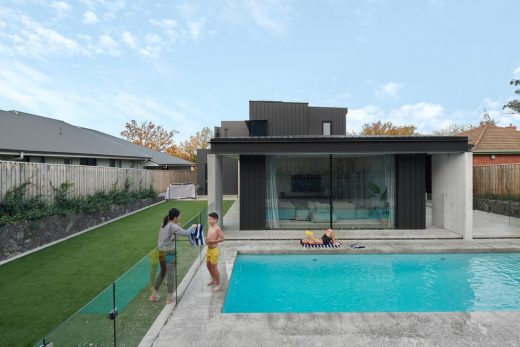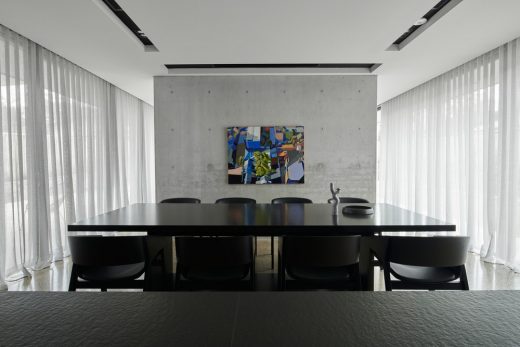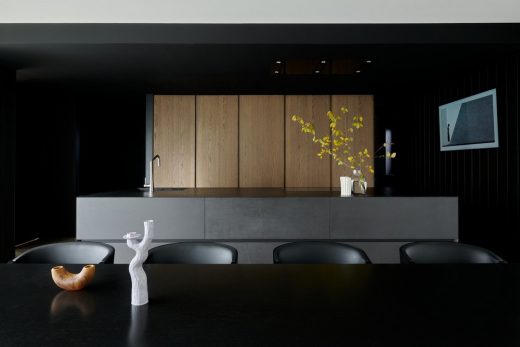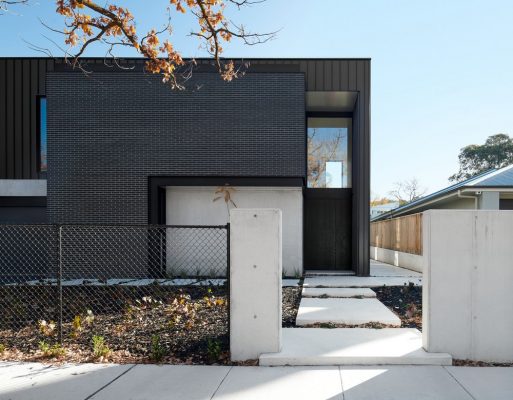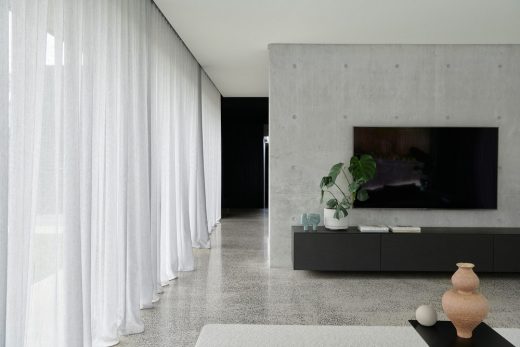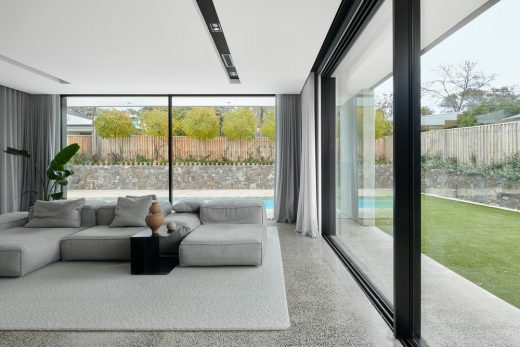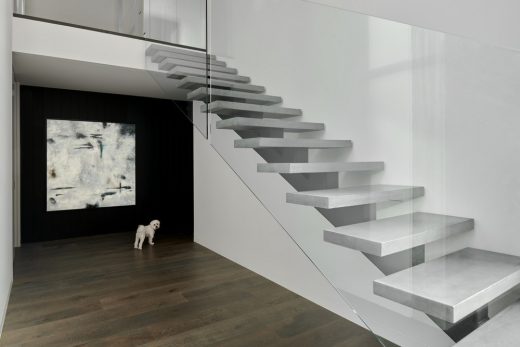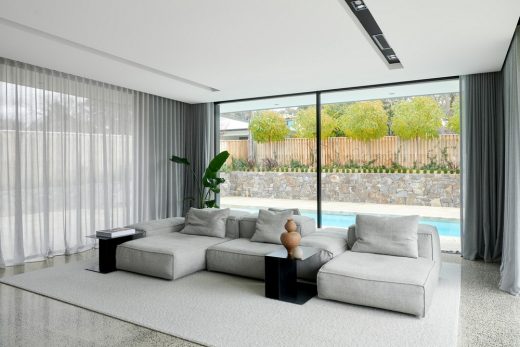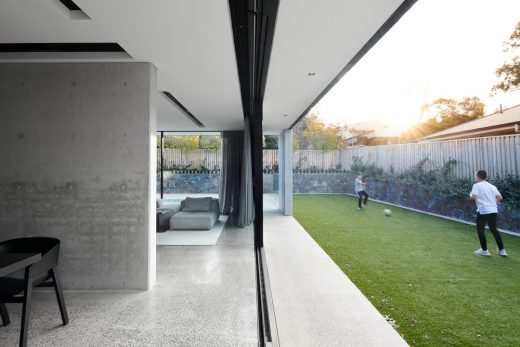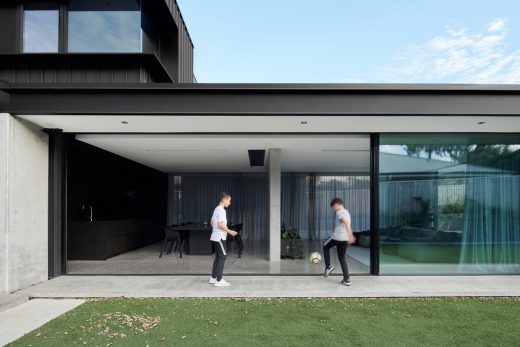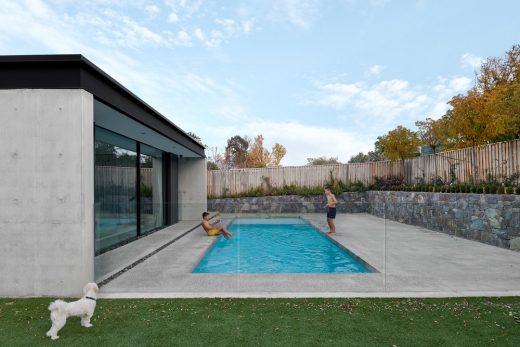Memory House, O’Connor, North Canberra Property, ACT Real Estate, Australian Home, Architecture Development
Memory House in O’Connor
5 Dec 2021
Architects: Thursday Architecture
Location: Canberra, ACT, Australia
The Memory House is situated among leafy heritage streets and close proximity to the city, O’Connor’s streetscape is a patchwork of original cottages and modern homes. Having grown up in the original home and later moving after her parents sold it in the early 90’s, it was serendipity, that with her own young family, they came to purchase the property to create a home to reflect their passion for minimalist living, art, and design.
Memory House
The brief was to design a home with light filled communal spaces conductive to entertaining their extended family and cocoon like rooms for solitude and cosy moments. The double height entrance features the monochromatic exterior materials palette continuing internally and an expressive floating concrete stair.
Intimate spaces, for study and quiet contemplation are located the front of the home. Past these rooms and a slight level change is where the home opens into a generously glazed pavilion containing the kitchen, dining and informal lounge. Large format sliding doors to the north and south of the home allow the home to completely open to the outside on both sides, allowing external living throughout the seasons.
The upper level includes another lounge room with views to the leafy suburban surrounds. Two bedrooms and guest bedrooms are located off the lounge room. Accessing the parent’s space is via another level change and continues the private cosy theme.
The project was built by the homeowner’s father and collaboration with members of the family.
After first meeting Steven from Thursday Architecture, we knew he was the only person we would trust designing our dream home. We wanted an architect that would think outside the square from design to product selection & “push boundaries” – and Steven delivered. From the outset, he presented us with creative ideas but also listened to our wants/needs (even if he didn’t agree with them!!) so the final design was a true collaboration. He really made our vision a reality. As first timers going through the process, he answered all our questions, gave us practical advice when needed and was available to us throughout the whole process.
What were the key challenges?
The deign brief evolved throughout the duration of the project, including construction. A custom stone bathtub directed to the kids bathroom was relocated into the parents ensuite which involved reconfiguration of the parents bed / wir / ensuite.
Working closely with the client family builder required caretaking onsite to ensure the crucial details were carried out to spec.
What was the brief?
Thursday Architecture were approached by the client to create a home to retreat and relax in that reflects their passion for minimalist living, art, and design.
They wanted a house that would boldly stand apart from the typical Canberra bungalow streetscape.
Memory House in Canberra, Australia – Building Information
Design: Thursday Architecture
Project size: 380 sqm
Site size: 850 sqm
Completion date: 2019
Building levels: 2
Photography: Anne Stroud
Memory House in O’Connor, North Canberra images / information received 051221
Location: O’Connor, Canberra, ACT, Australia
Canberra Architecture Designs
Canberra Buildings
Canberra Buildings

photograph © Steven Powell
AB House, Hackett, ACT
Design: Ben Walker Architects
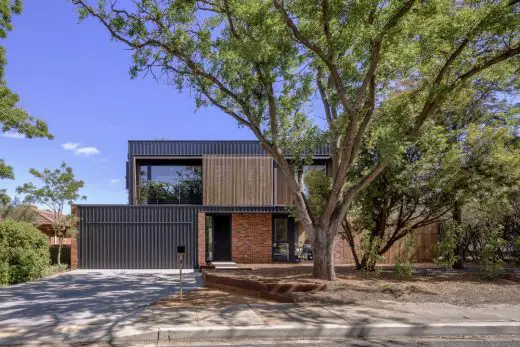
photograph : Ben Guthrie
AB House
Little National Hotel, Barton, Canberra, ACT
Design: Mathieson Architects
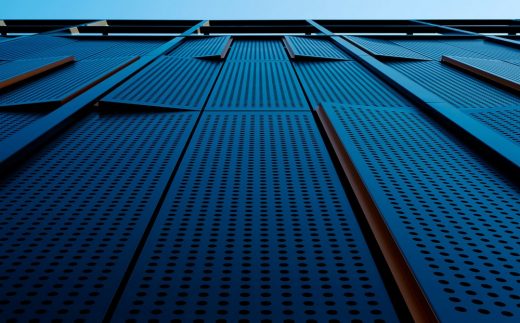
photograph : Romello Pereira
Little National Hotel
The Margaret Whitlam Pavilion
Design: Tonkin Zulaikha Greer Architects
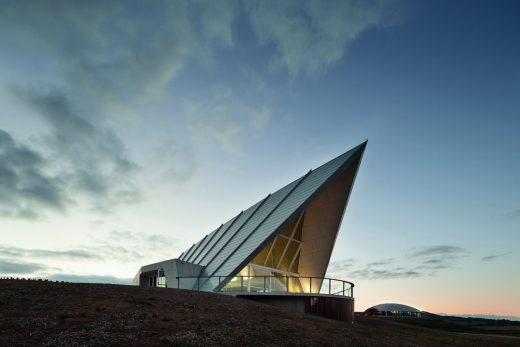
photograph : John Gollings
The Margaret Whitlam Pavilion, National Arboretum Canberra
Edgeworth Apartments in Turner, ACT
Archer Family Residence in Canberra
Australia Forum Centre in Canberra
ATO Headquarters – Australian Tax Office HQ, Canberra
Design: Cox Richardson Architects & Planners
Australian Tax Office HQ in Canberra
Kingston Foreshore
Kingston Foreshore Canberra
National Gallery of Australia Redevelopment
National Gallery of Australia
Architecture in Australia
Contemporary Architecture in Australia – architectural selection below:
Australian Architect Offices : Studio Listings
Comments for the Memory House, O’Connor North Canberra design by CO-AP Architects page welcome
Website: Canberra, ACT

