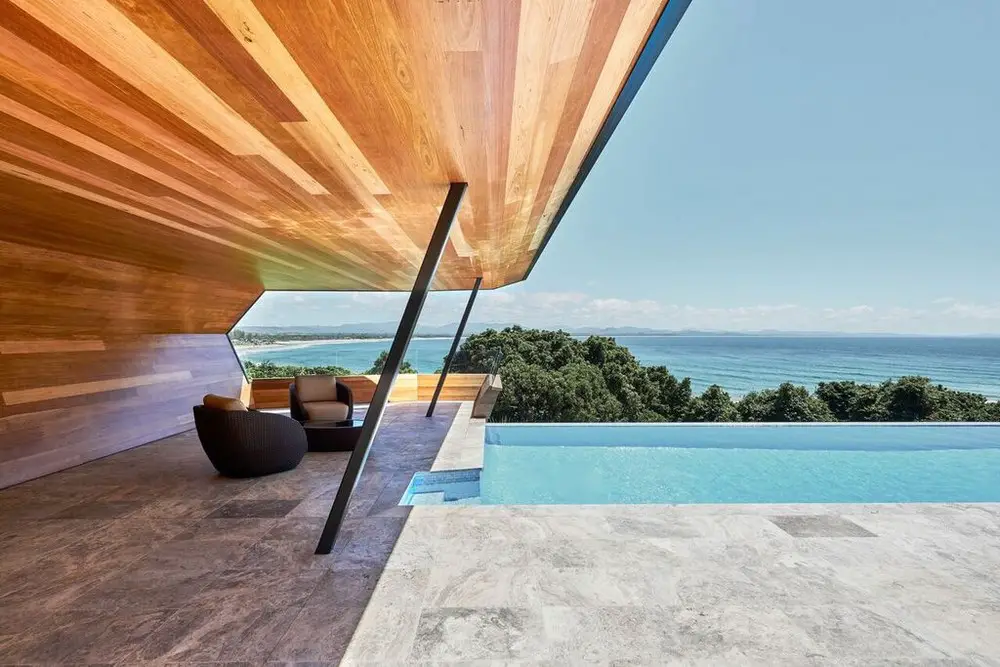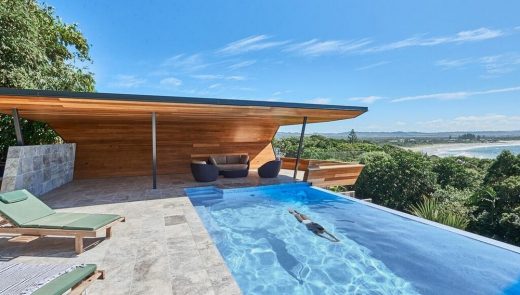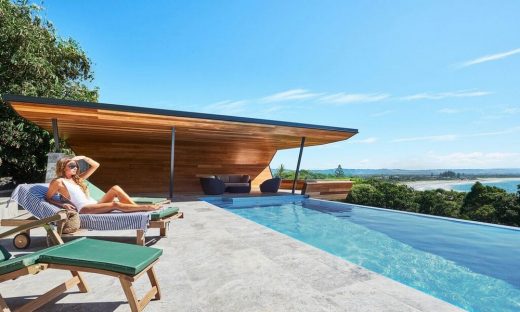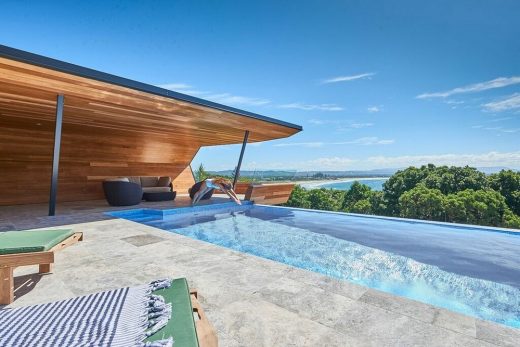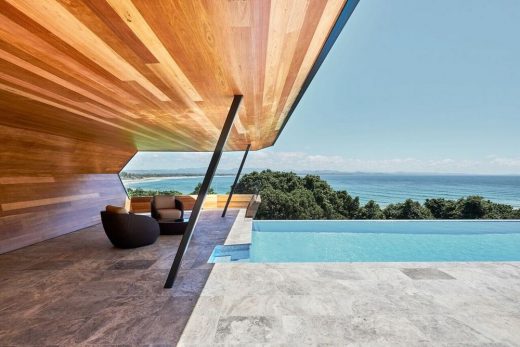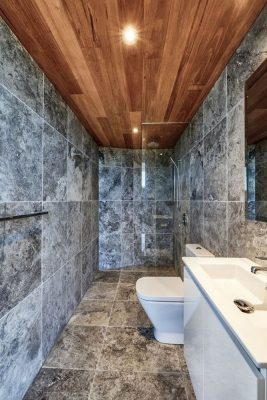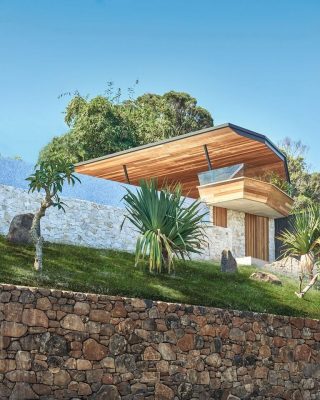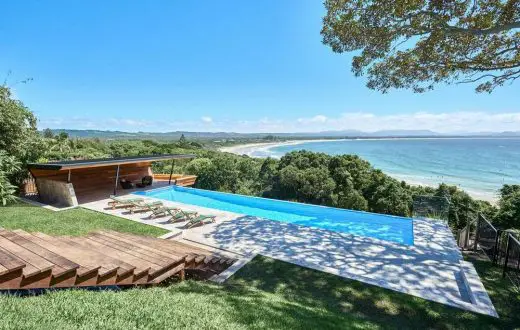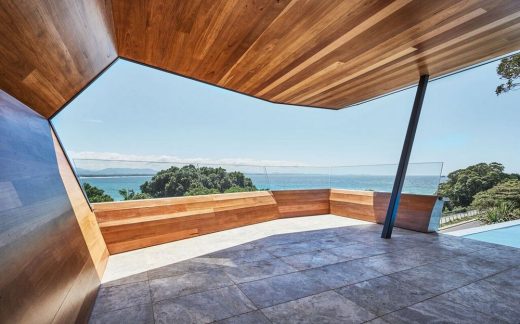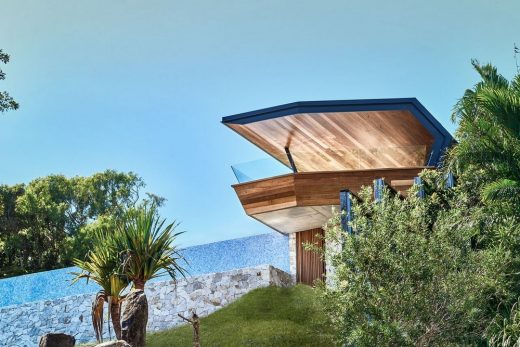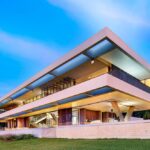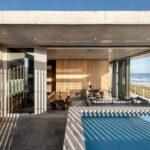Light Wave, Byron Bay Landscape and Pool House, Australian Architecture, NSW Design Photos
Light Wave in Byron Bay
Private Pool House and Landscape in NSW, Australia, design by Harley Graham Architects
24 Sep 2018
Light Wave – Byron Bay Pool House
Design: Harley Graham Architects
Location: Byron Bay, New South Wales, Australia
New South Wales Pool House & Landscape
Light Wave is a Landscape, Pool & Cabana project on Lighthouse Rd Byron Bay. Harley Graham Architects wanted to create a poetic sculpture for shelter looking over the pool. The Wave Cabana is a playful, sheltering piece of origami, which is juxtaposed against the rectilinear pool. The site looks over the bay. When in the pool the whole view opens up, and then becomes framed while in the timber barrel of the cabana.
The project has added something to the fabric of Byron Bay. It sits above a very prominent walkway called ‘The lighthousewalk’. People stream past it every day as they head towards the lighthouse. Most people love it and there is a wide array of nicknames for it throughout the town.
The engineers did an amazing job on a very steep site. The site is essentially a dune so foundation piers of 6m deep in two directions hold up the pool. The project cost was $170,000. A lot of this was sucked up in site prep and foundations. There was less an imperative on budget like most of Harley Graham Architects projects, and more about giving the client the experience they wanted.
In sustainable terms the pool has a large holding tank set behind it underground that is fed by rainwater off the house roof.
No town water is connected to the pool or its pumps.
The timber is an integral part of the wave. The inside of the Wave Cabana is clad in Blackbutt, as well as the balustrade. The timber adds warmth and sensuality to the folded form.
Light Wave, Byron Bay – Building Information
Status: Complete
Team: Harley, Max
Engineers: Westera Partners
Builder: Atlanta
Photography: David Taylor
Light Wave in Byron Bay images / information received 240918
Location: Byron Bay, NSW, Australia
Architecture in Australia
Architecture in Queensland
Rivercity House, East Brisbane
Design: Biscoe Wilson Architects
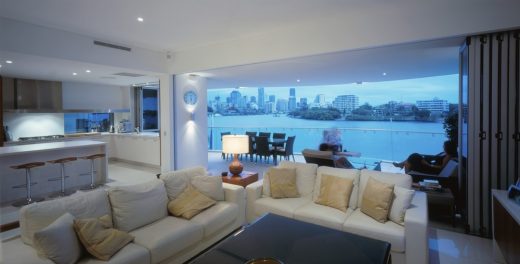
photograph : Scott Burrows
New House in East Brisbane
Reliance Worldwide Headquarters
Design: Biscoe Wilson Architects
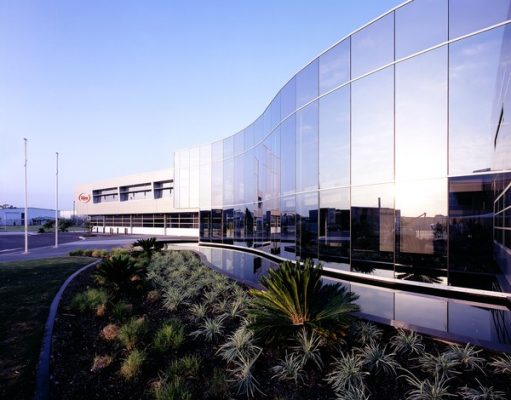
photograph : Aperture Architectural Photography
Reliance Worldwide Headquarters Building
Clear Water Bay Avenue House, Clear Island Waters, Gold Coast, Queensland
Design: Superdraft Architects
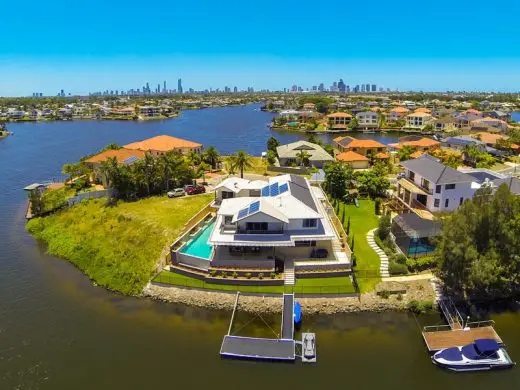
image from architects
Clear Island Waters House
Anglican Church Grammar School Centenary Library, Oaklands Parade, East Brisbane, Queensland, Australia
Design: BSPN Architecture
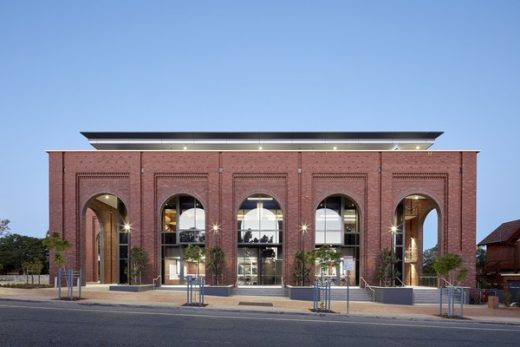
photograph : Christopher Frederick Jones
Centenary Library, Anglican Church Grammar School
Australian Architect Offices : Studio Listings
Wave Rider House : Bondi Beach
Website: Byron Bay, New South Wales
Comments for the Light Wave in Byron Bay page welcome
Website: Harley Graham Architects

