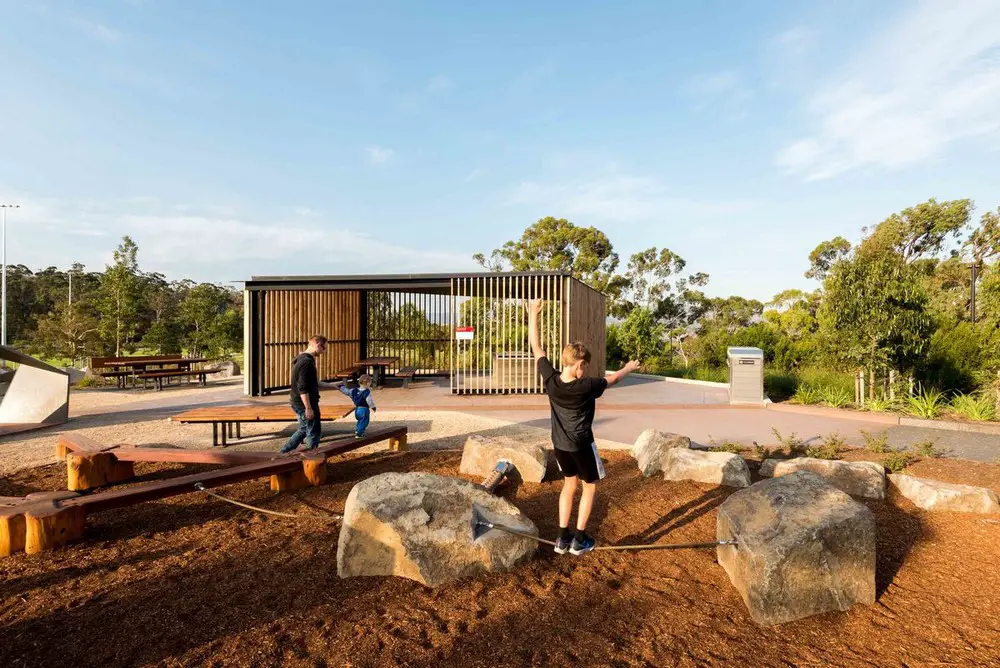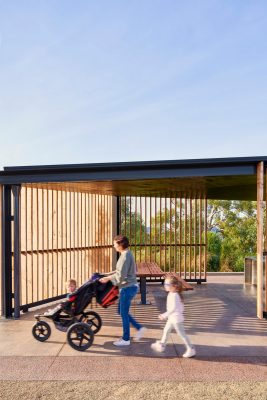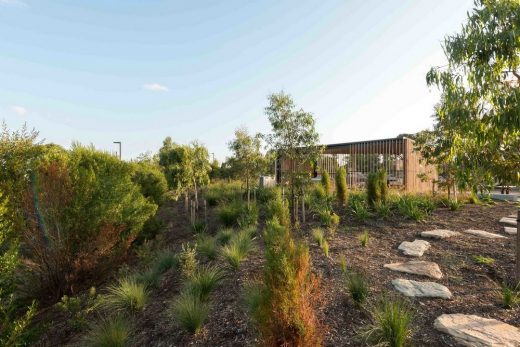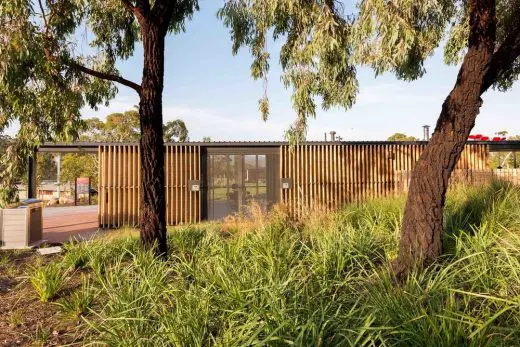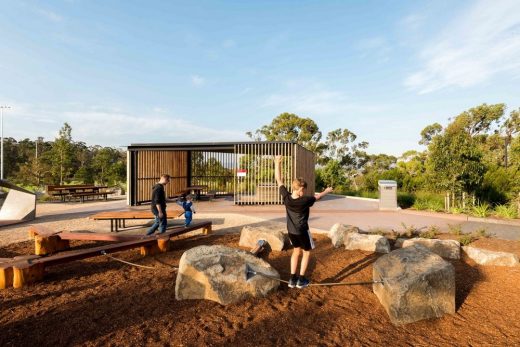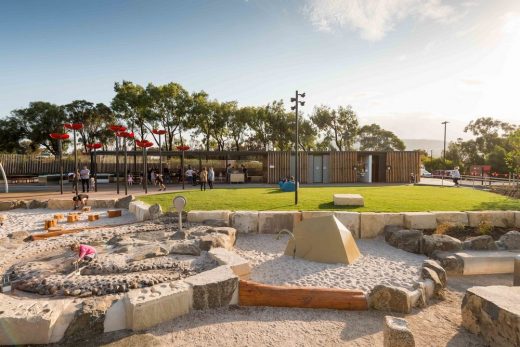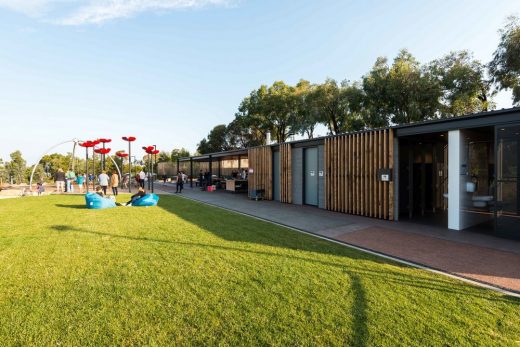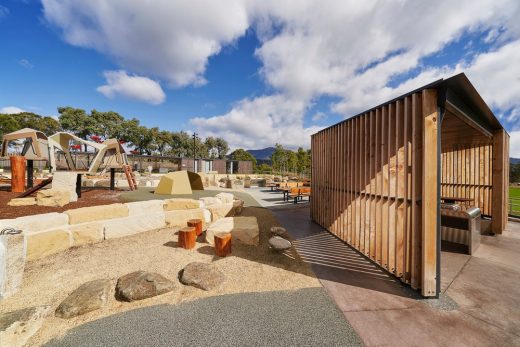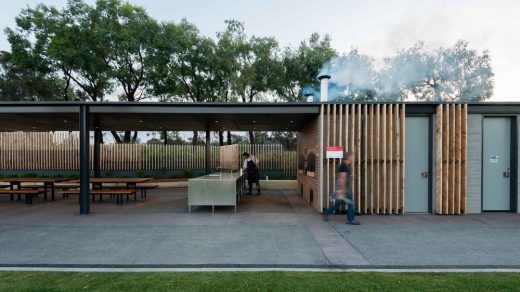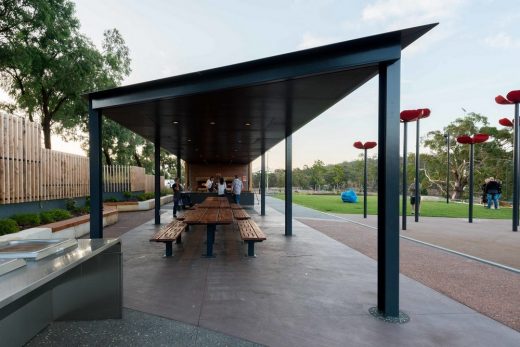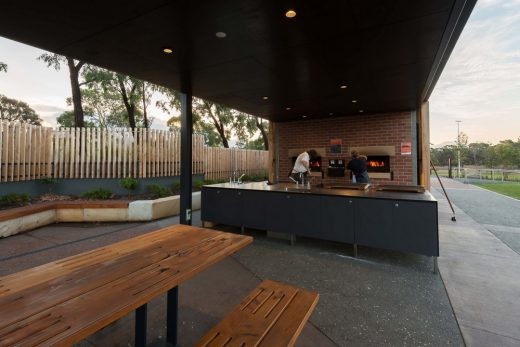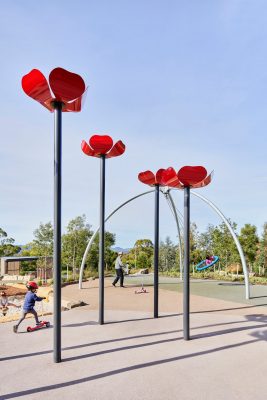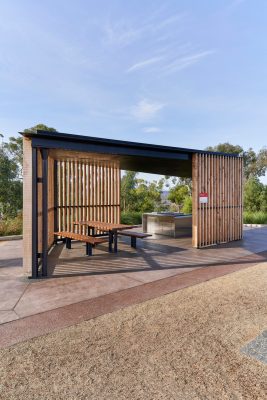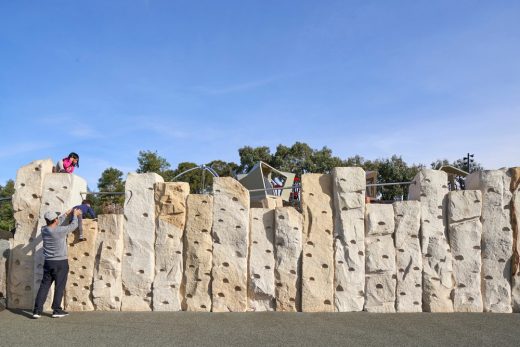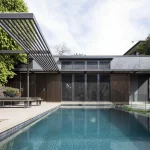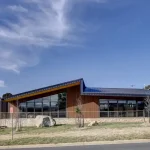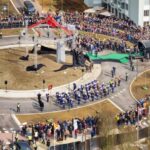Legacy Park Community Hub, Hobart, Australian Coastal Building, Tasmanian Architecture Images
Legacy Park Community Hub in Hobart
Architects: Field Labs
Location: Hobart, Tasmania, Australia
21 May 2021
Legacy Park Community Hub
The area between the Soldiers Memorial Oval and the Domain Athletic Centre has been developed into a new Community Hub, providing communal facilities including a barbecues, a nature-based Playscape and two Wood Fired Ovens. The park was named Legacy Park in March, 2019.
The overall masterplan includes axial references the site in its broader context (kunanyi / Mt. Wellington) and the Derwent River, with conceptual cues taken from the prospect, refuge, and geological structures within the Lost World, and summit of kunanyi / Mt. Wellington.
The immediate contextual response was to the established bush landscape of the Domain, and the site as the termination of the Soldiers Memorial Walk, from the Cenotaph.
Material cues were taken from the memorial Cyprus trees, and adjacent Eltham pavilion, with the aim of creating a coherent language to the built form in the area. The Playscape was developed as an inclusive play space, for children of different ages and abilities, and invites children to climb, clamber and provides opportunities for imagination when playing. The spaces are intended to be flexible and allow for a variety of scales of interaction, with a primary activity area alongside the main toilet and oven pavilion, with secondary activity areas adjacent to the smaller BBQ pavilions.
The project has provided much needed facilities to help service the existing activities around the Soldiers Memorial Ovals, and has reactivated an otherwise vacant carpark site. The Wood Fired Ovens and BBQ facilities fill a void within the Hobart Central Business District for bookable shelters for the public, and the play area is unique within Hobart.
The Wood Fired Ovens are for the use of everyone in Hobart, from community groups and organisations to small gatherings of families or friends. The Wood Fired Ovens are fired up every second Sunday for free community use.
The main pavilions forms a central hub to activity within the site, containing toilets, storage, and wood fired ovens. Open space, accessible paths, and play areas link the site and remaining pavilions and activity areas.
The project team comprised of Playce Landscape Architects (https://playce.com/) who were the lead consultant, and developed the masterplan for the site, and playspace design and documentation. Field Labs were a part of the Playce team, and worked on the overall conceptual design response, design and documentation for the pavilion structures.
Gaetano Palmese of Gaetano Palmese Architects was engaged by Hobart City Council in the role of ‘Superintendent’s Representative’ and as such oversaw the contract administration of the project from post tender, through construction to completion of the project.
The project was shortlisted in the 2019 Tasmanian Architecture Awards in the Public category, and given an Award for Public Architecture in July 2019.
Legacy Park Community Hub in Hobart, Tasmania – Building Information
Architect: Field Labs
Landscape Architects: Playce
Superintendent’s Representative: Gaetano Palmese Architects
Completion date: 2019
Photography: Max Combi and Matt Sansom
Legacy Park Community Hub, Hobart images / information received 210521
Location: Hobart, Tasmania, Australia
New Australian Homes
Contemporary Australian Properties
Australian Architectural Designs
Tasmanian Buildings
New Tasmanian Buildings on e-architect
Holographic Construction of the Royal Hobart Hospital
Architecture: Fologram
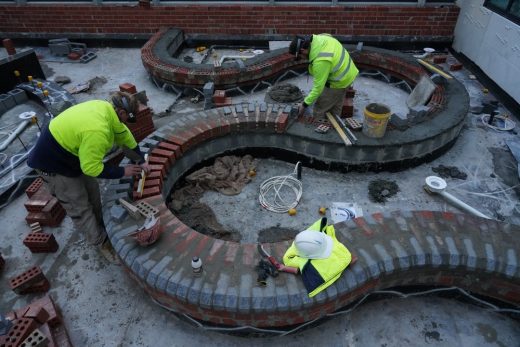
image courtesy of architects
Royal Hobart Hospital, Tasmania
Devil’s Corner Vineyard, Sherbourne Rd, Apslawn
Architecture: Cumulus
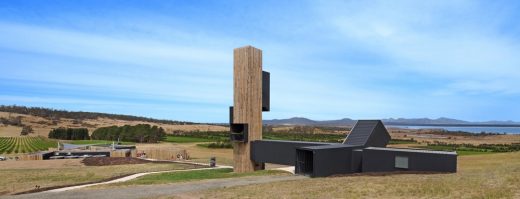
photograph : Tanja Milbourne
Devil’s Corner Vineyard Tasmania
Pumphouse Point, Lake St Clair
Architecture: Cumulus
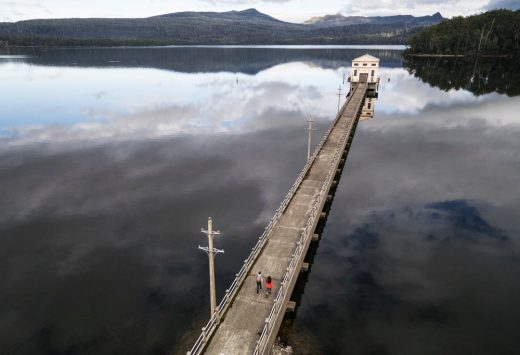
image courtesy of architects
Pumphouse Point in Tasmania
Cross House in the forest of Mount Nelson
Architects: Esan Rahmani + Kathryn Hynard
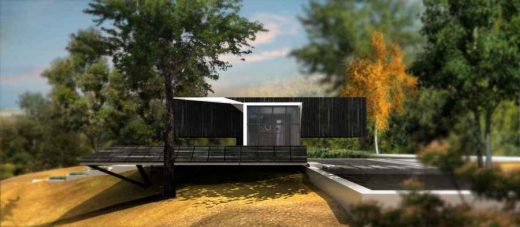
image from architect
Tasmanian Property
House for Tasmanian Kangaroos in Copenhagen Zoo
Comments / photos for the Legacy Park Community Hub, Hobart – Tasmanian Architecture page welcome

