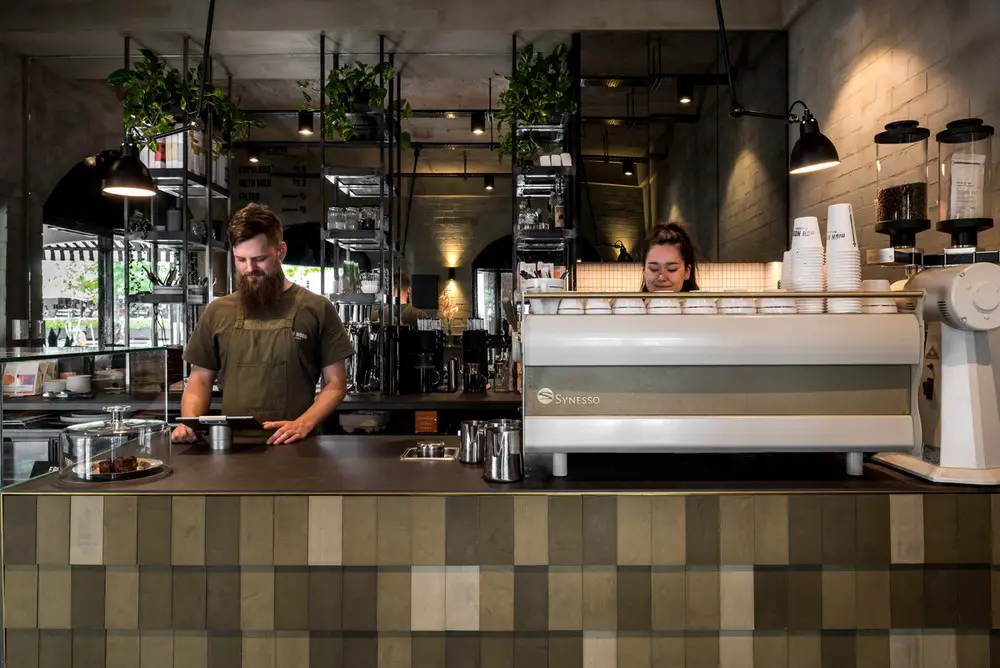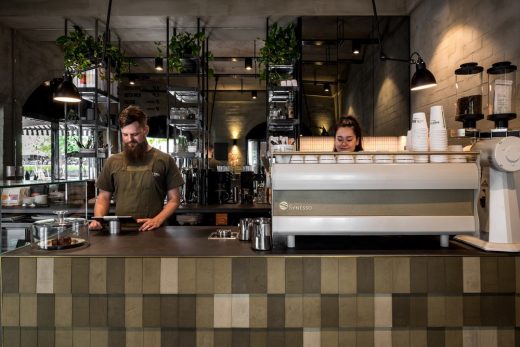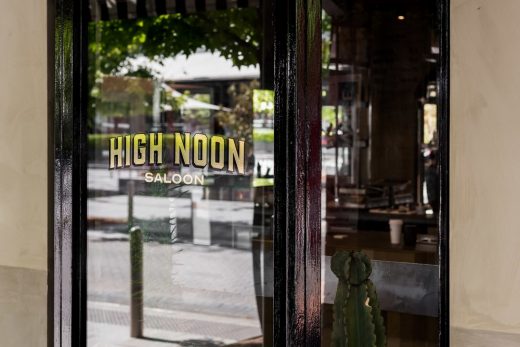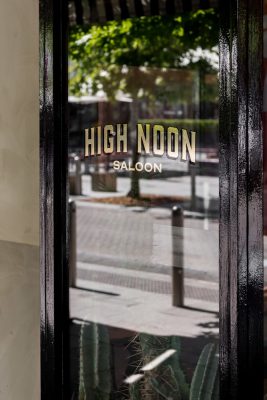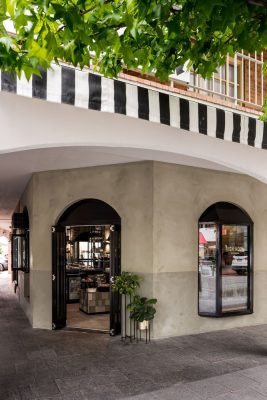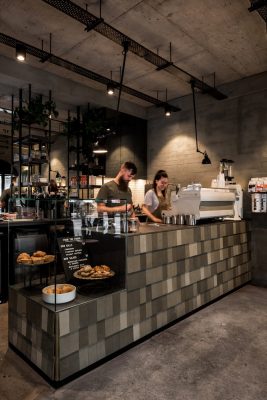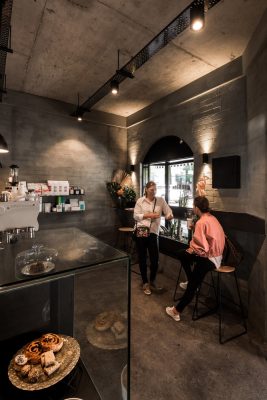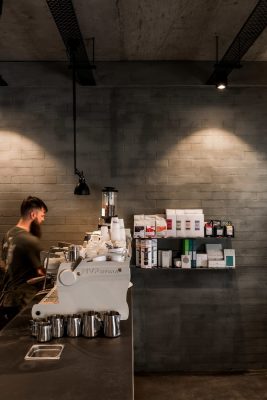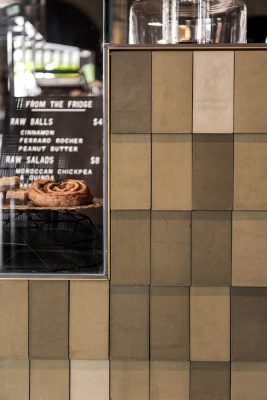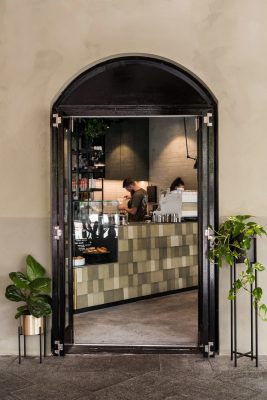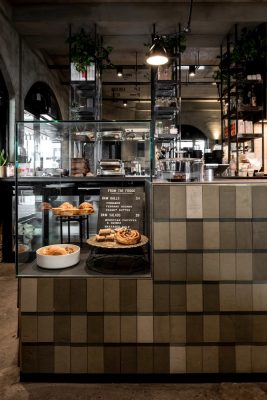High Noon Coffee Saloon, Perth Commercial Interior, Western Australian Cafe Development, Images
High Noon Coffee Saloon in Perth
Cafe Interior Development in Western Australia design by Robeson Architects
8 Oct 2019
High Noon Coffee Saloon
Design: Robeson Architects
Location: Perth, Western Australia
High Noon Coffee Saloon is a small boutique coffee shop in the center of Claremont. The brief was to create a long-lasting quality fit-out that aligned with the client’s quality product and service. Owned by barista champions and with a focus on the customer experience, the fit-out expresses this using raw materials with minimal applied finishes or materials that patina over time. With a lease of 10 years, the fit-out was intended to be an antidote to the “on-trend” and highly polished examples that are intended to be replaced within a couple of years.
With no scope to alter the base building or openings, a “lighter” version of the moody interior was carried through to the exterior; “Bauwerk” lime-based paint custom mixed to create the two-tone dado on blue-board covers the existing brown brick walls. The original arches over the windows were revealed and repaired and painted a glossy black matching the timber window frames.
With around 20 pieces of equipment to fit in, every millimeter was considered. Collaboration with the client ensured an understanding of their patterns of usage to ensure it was functional. Vertical steel elements added storage and enhanced the sense of verticality. Smoked glass overhead cupboards ensure the continuation of mirrors on the rear wall, again enhancing the sense of space. All fittings are kept off the ground and the steel planter, benches and shelving are tucked into the awkward shapes of the tenancy.
The architect and GFRC manufacturer trialed many different colour oxides into the GFRC tiles to achieve the tonal olive effect and trailed many different forming materials before deciding on a textured fire blanket fabric. The tiles were laid in a shingle arrangement vertically on the island bench, trimmed in a brass angle.
The architect manually laid these tiles to achieve the desired effect. This same GFRC was incorporated into panels on the coffee machine, the design of which was fully customized in conjunction with Five Senses Coffee and Specht Design in Melbourne. The logo, uniforms and colours are consistently branded through close collaboration with the graphic designer.
The brief was to design a coffee shop fit out that wasn’t “on trend” and not need to be updated or replaced during the 10 year lease period.
The awkward shape of the existing space. All fittings are kept off the ground and the steel planter, benches and shelving are tucked into the awkward shapes of the tenancy.
The brief was to create a long-lasting quality fit-out that aligned with the client’s quality product and service. Owned by barista champions and with a focus on the customer experience, the fit-out expresses this using raw materials with minimal applied finishes or materials that patina over time. With a lease of 10 years, the fit-out was intended to be an antidote to the “on-trend” and highly polished examples that are intended to be replaced within a couple of years.
With no scope to alter the base building or openings, a “lighter” version of the moody interior was carried through to the exterior; “Bauwerk” lime-based paint custom mixed to create the two-tone dado on blue-board covers the existing brown brick walls. The original arches over the windows were revealed and repaired and painted a glossy black matching the timber window frames. With around 20 pieces of equipment to fit in, every millimeter was considered.
Collaboration with the client ensured an understanding of their patterns of usage to ensure it was functional. Vertical steel elements added storage and enhanced the sense of verticality. Smoked glass overhead cupboards ensure the continuation of mirrors on the rear wall, again enhancing the sense of space. All fittings are kept off the ground and the steel planter, benches and shelving are tucked into the awkward shapes of the tenancy.
The architect and GFRC manufacturer trialed many different colour oxides into the GFRC tiles to achieve the tonal olive effect and trailed many different forming materials before deciding on a textured fire blanket fabric. The tiles were laid in a shingle arrangement vertically on the island bench, trimmed in a brass angle. The architect manually laid these tiles to achieve the desired effect. This same GFRC was incorporated into panels on the coffee machine, the design of which was fully customized in conjunction with Five Senses Coffee and Specht Design in Melbourne.
High Noon Coffee Saloon, Perth – Building Information
Design: Robeson Architects
Project size: 23 sqm
Site size: 23 sqm
Completion date: 2017
Building levels: 1
Photography: Dion Robeson
High Noon Coffee Saloon in Perth images / information received 081019
Location: Perth, Western Australia
Australian Architecture
Buildings in the Perth Area
Contemporary Western Australian Architecture
Empire Apartments, entrance to Perry Lakes Estate
Architects: Cameron Chisholm Nicol
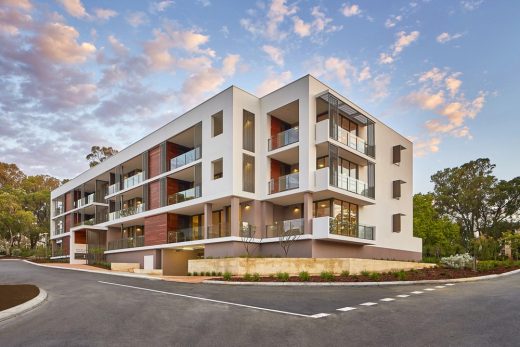
photo : Greg Hocking
Empire Apartments in Perth
Liv Apartments – Defence Housing, Fremantle
Design: Hassell with Cundall
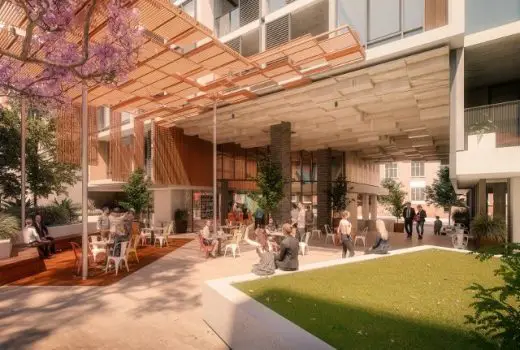
picture © Hassell
Fremantle Property
Leighton Beach Facilities
Architects: Bernard Seeber Pty
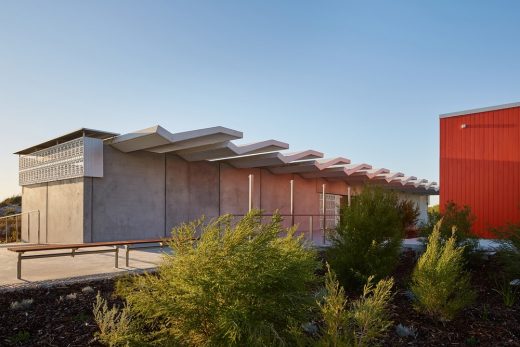
photograph : Douglas Mark Black
Beach Facilities in Fremantle
Irwin House
Design: MSG Architecture
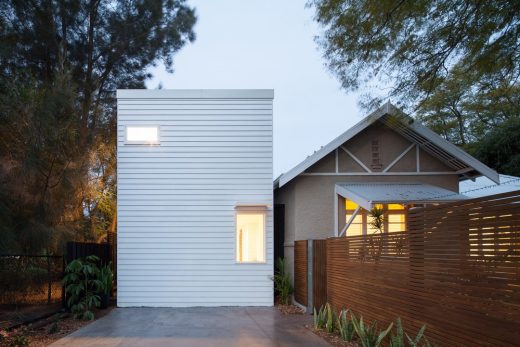
photograph : John Madden
Irwin House in Fremantle
Lefroy Road House
Design: Philip Stejskal Architecture
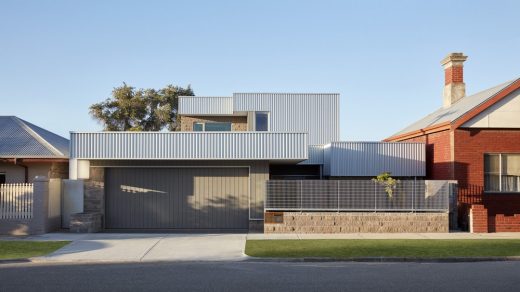
photograph : Jack Lovel
New House in Fremantle
Comments / photos for the High Noon Coffee Saloon in Perth – page welcome
Website: Perth

