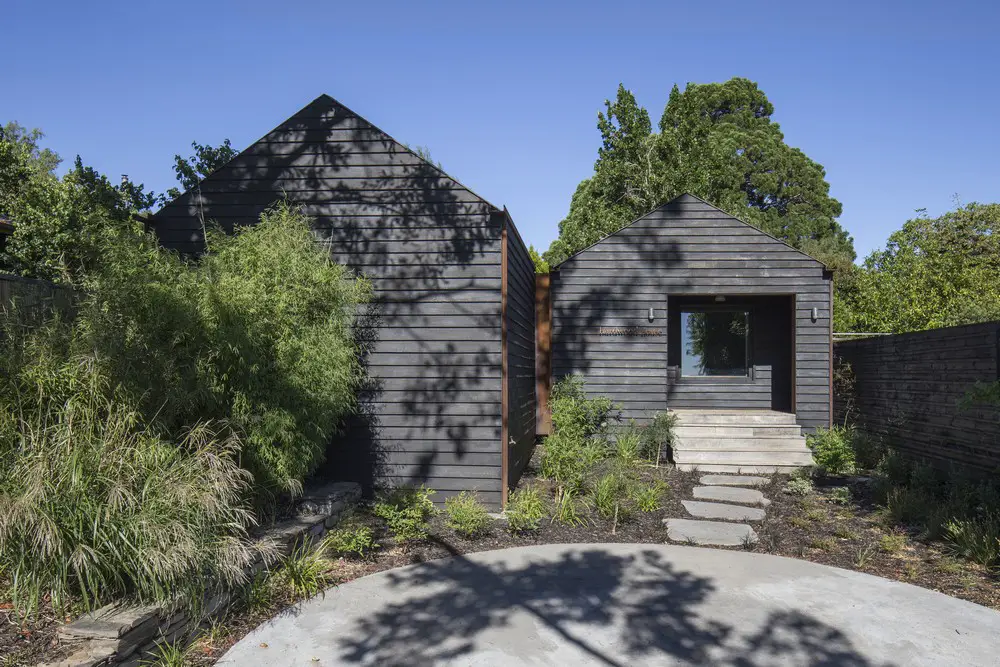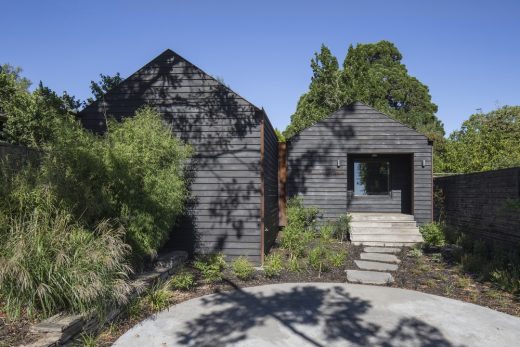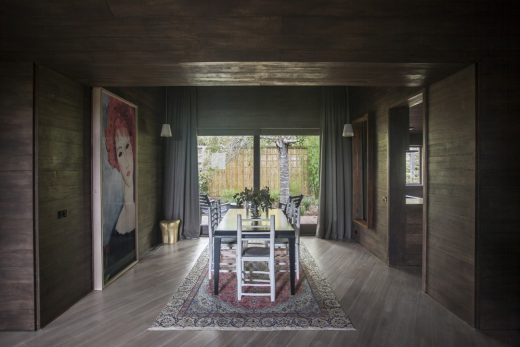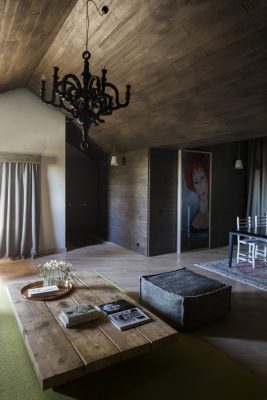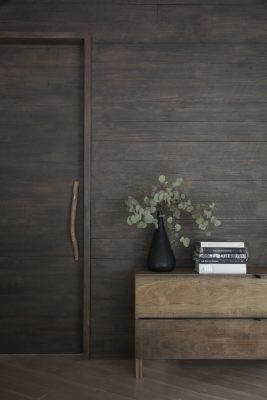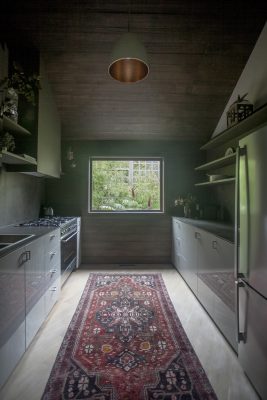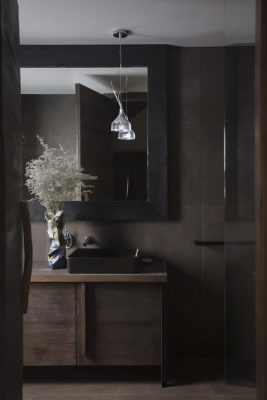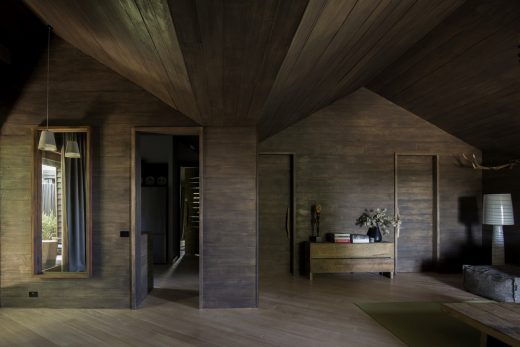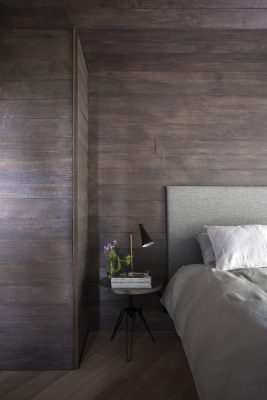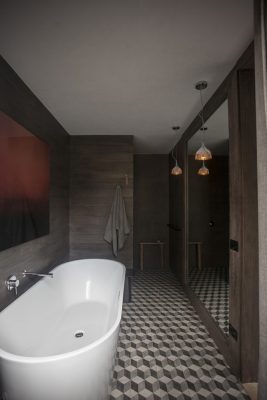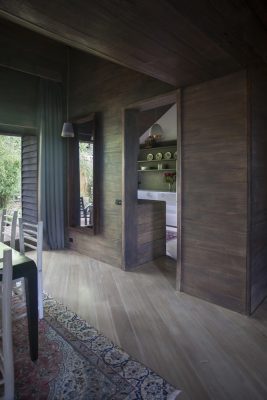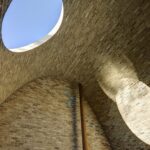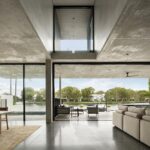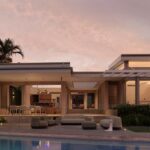Hardwood House, Daylesford Residential Development, Australia Residence, Australian Architecture Images
Hardwood House Daylesford, Victoria
Contemporary Australian Timber Home design by Adam Kane Architects
post updated 30 Mar 2021 ; 16 May 2017
Hardwood House
Design: Adam Kane Architects
Location: Daylesford, Victoria, Australia
Hardwood House – Daylesford Property
Hardwood House was designed in collaboration with interior designer Barry Ludlow, with intended use as both dwelling and overnight high-end accommodation in regional Daylesford, Victoria. With this setting in mind, it was sought to create a contemporary home which referenced the warm textured timber chalets of alpine Europe.
Designed to a modest floor area and budget, the floor-plan lends itself to the flexibility of being used as a single house, or two independent and private rentals with separate entrances, facilities and outlooks.
Externally the building was designed as two timber-clad gabled forms, believed appropriate for the area. These pitched-roof forms were referenced internally with high raked-ceilings which create a great sense of volume whilst reminding the occupant of their setting.
It was believed that a sense of comfort and relaxation could be achieved within the interiors through a darker, emotive colour palette, which was enhanced by the predominant timber-lined finishes.
The timber floor, wall and ceiling linings, all of which were locally sourced and hand-finished, add a sense of warmth and luxury for the inhabitants, whilst referencing the surrounding garden plantings. An increased wall thickness and an abundance of thermal/acoustic insulation add emphasise to the building’s sense of solidity and permanence.
Hardwood House in Daylesford – Building Information
Design: Adam Kane Architects
Project size: 175 sqm
Site size: 430 sqm
Completion date: 2016
Building levels: 1
Photography: Adam Kane
Hardwood House in Daylesford images / information received 160517
Location: Daylesford, Victoria, Australia
Australian Architecture
Contemporary Architecture in Australia
Mount Macedon House, Victoria
Design: Field Office Architecture
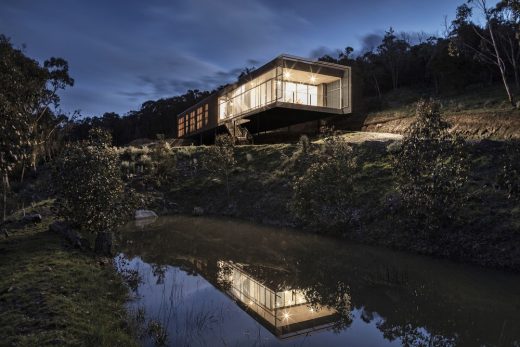
photograph : Dan Farrar
Contemporary House in Victoria
The client and his family desired a slower pace of life: they needed a site surrounded by nature in a secluded setting, yet still within a commutable drive to Melbourne.
The Doss House, Sydney, New South Wales
Architects: buck&simple: doers of stuff
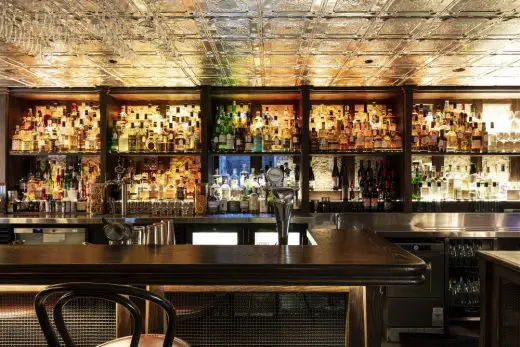
photograph : Tom Ferguson
New Whisky Bar in Sydney
Australian Houses
Contemporary Australia Properties
New South Wales House Kangaroo Valley, NSW
Comments / photos for the Hardwood House in Daylesford – Victoria Residence page welcome

