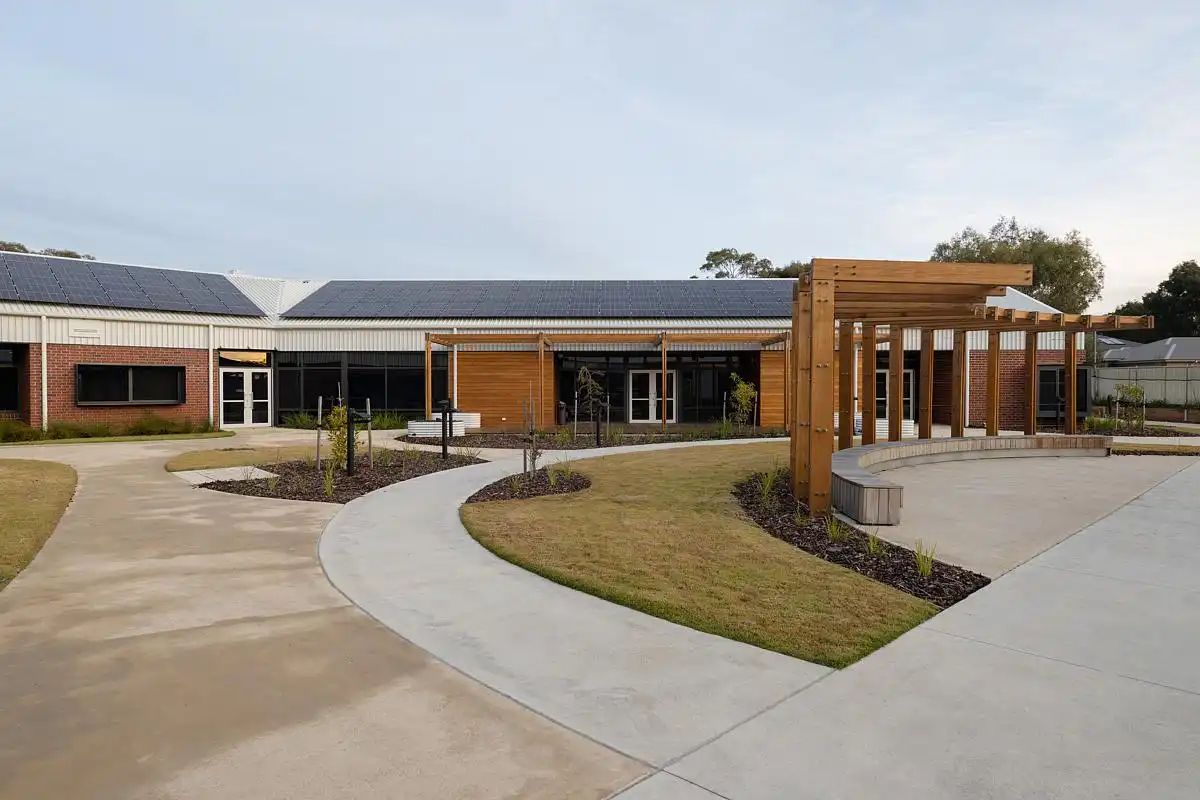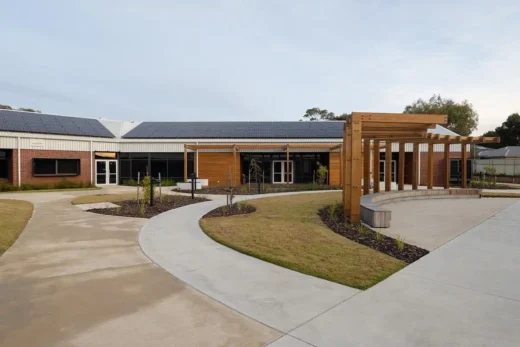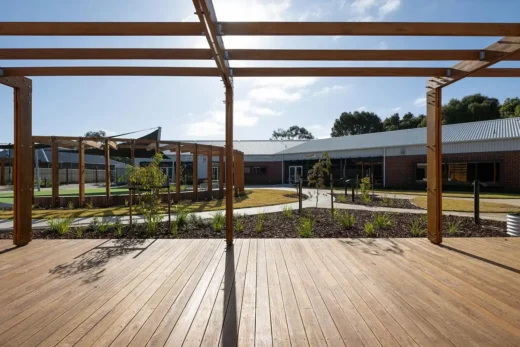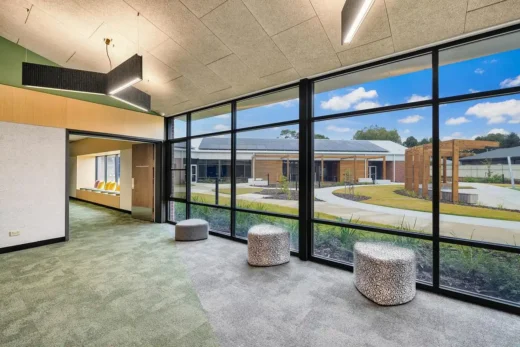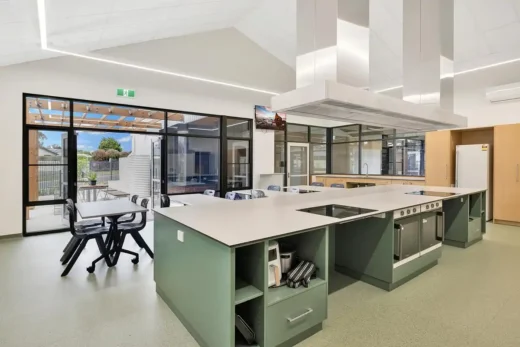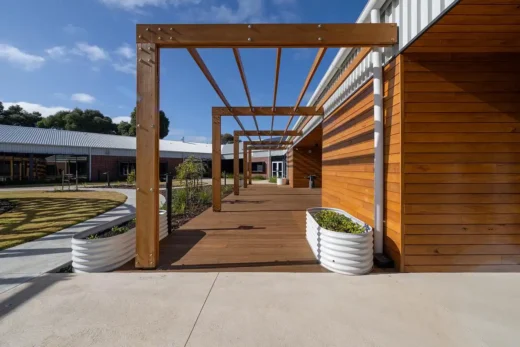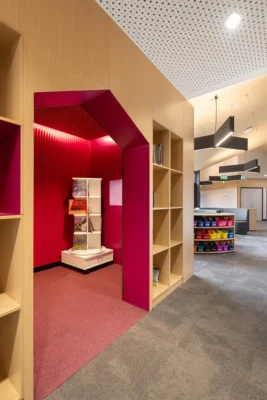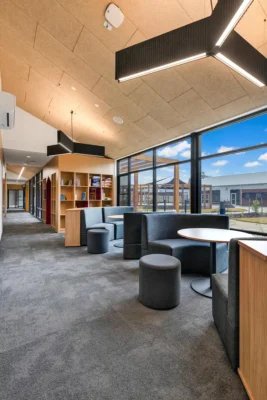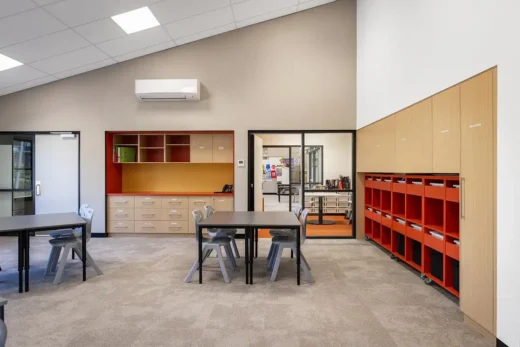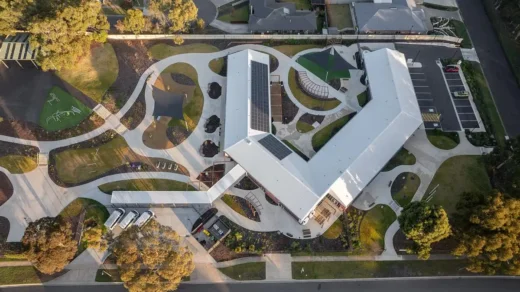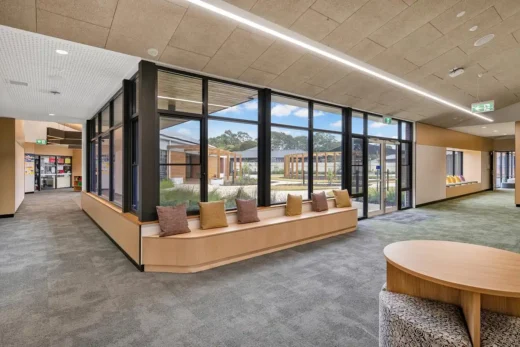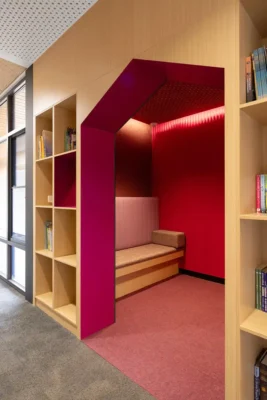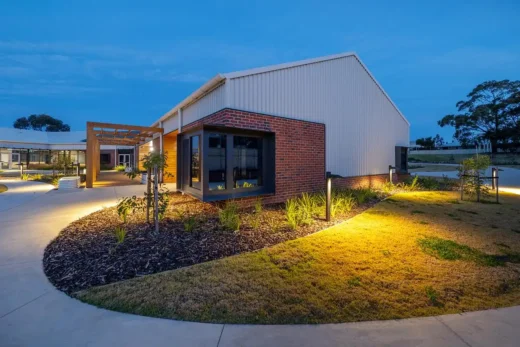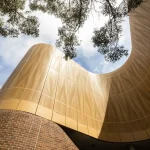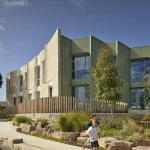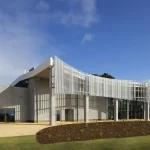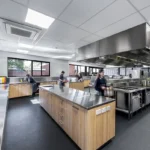Hamilton Parklands School, Victoria, Australia real estate design, New Australian modern architecture images
Hamilton Parklands School in Victoria
9 May 2025
Architect: Gray Puksand
Location: Hamilton, Victoria, Australia
Photos by Kane Jarrod
Hamilton Parklands School, Australia
The Hamilton Parklands School provides programs for students with a wide range of developmental and educational requirements, and with skills and resources to become active, engaged, and responsible citizens. As a small, close knit existing school community, there is a strong sense of belonging, security and support evident in the social, educational and wellbeing programs the school provides. The design teams’ task was to uphold the character and soul of the existing school, and provide a completely new campus environment more appropriate to contemporary teaching and learning practices.
From the outset, the school desired a facility “under the one roof”, avoiding daily operational and behavioral challenges that arose through configuration and layout of the existing school facilities. This concept guided the design team to focus on establishing a sense of community, security, belonging and safety in a singular building.
Through the design process there was due consideration of the environmental settings required to support educational and developmental activities across a range of scenarios. These included the scale, location, connectivity and amenity of spaces, including learning studios, retreat and respite spaces, and specialist program spaces.
The architectural concept has been developed through an extruded gabled form across the length of the building. This form endeavors to create a scale sympathetic to its context, and reference to home. The extruded simple form also creates efficiency in construction and buildability with repeatable grids and modular elements included to ensure detailing is simple and clean.
The resulting design exhibits a lineal planning configuration, creating moments and spaces along a journey of compression and release, internal and external focus and transition through both passive and active learning environments.
These are framed around a generous external courtyard, sheltered from the street frontages, and connected through a range of viewpoint’s, portals and pergolas to evidence transition from inside space to outside activity. The efficiency of the built form provides release of generous areas of the site that were previously underdeveloped and under utilised.
Hamilton Parklands School in Victoria, Australia
Architect: Gray Puksand – https://mrtn.com.au/, SBLA
Project size: 1394 m2
Completion date: 2024
Photographer: Kane Jarrod
Hamilton Parklands School, Victoria, Australia images / information received 090525
Location: Hamilton, Victoria, Australia
Melbourne Architecture
Contemporary Melbourne Architecture
New Melbourne Buildings : current, chronological list
Melbourne Architectural Tours by e-architect
Melbourne Properties
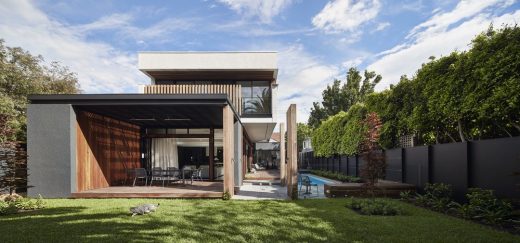
photograph : Peter Bennetts
Thompson Home
Design: McGann Architects
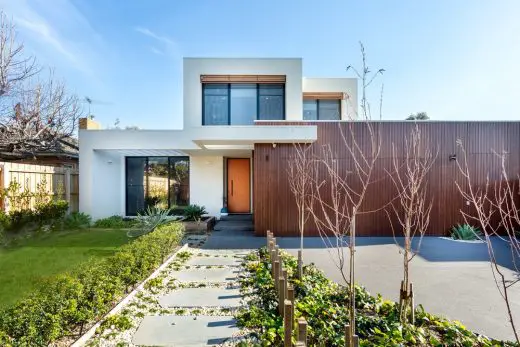
photograph : The Space Cowboy Photography
Thompson Home
85 Spring Street
Design: Bates Smart Architects
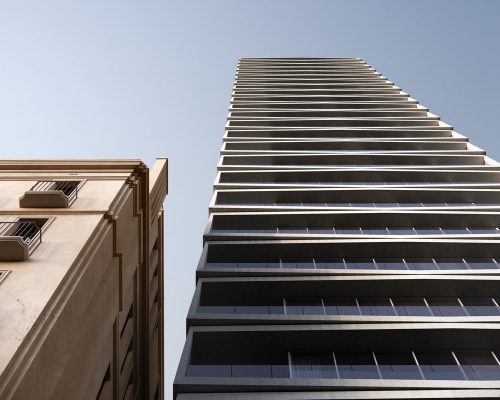
photo © Bates Smart
85 Spring Street Building
Garden Studio
Design: MODO Architecture
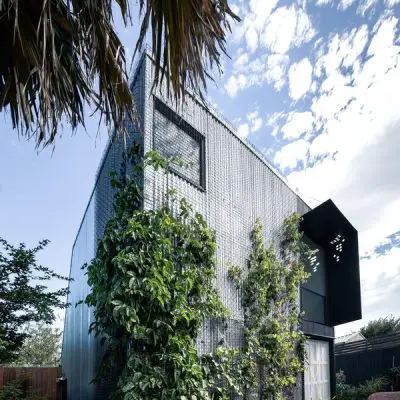
photograph : MODO Architecture
Garden Studio in Moonee Ponds
Flower Merchant and Events Space
Interior Designer: Studio 103
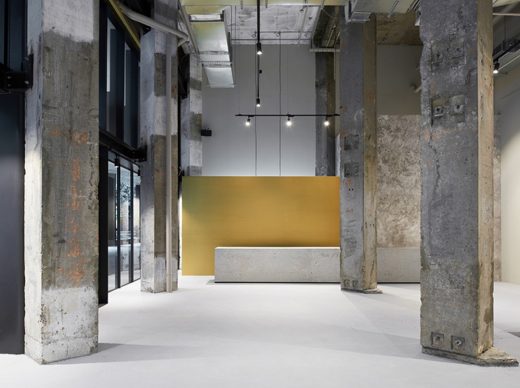
photograph : Dan Hocking
Flower Merchant and Events Space in Melbourne
Architecture in Australia
Australian Architectural Projects
Sydney Architect Studios – design studio listings on e-architect
Comments / photos for the Hamilton Parklands School, Victoria design by Gray Puksand Architects page welcome

