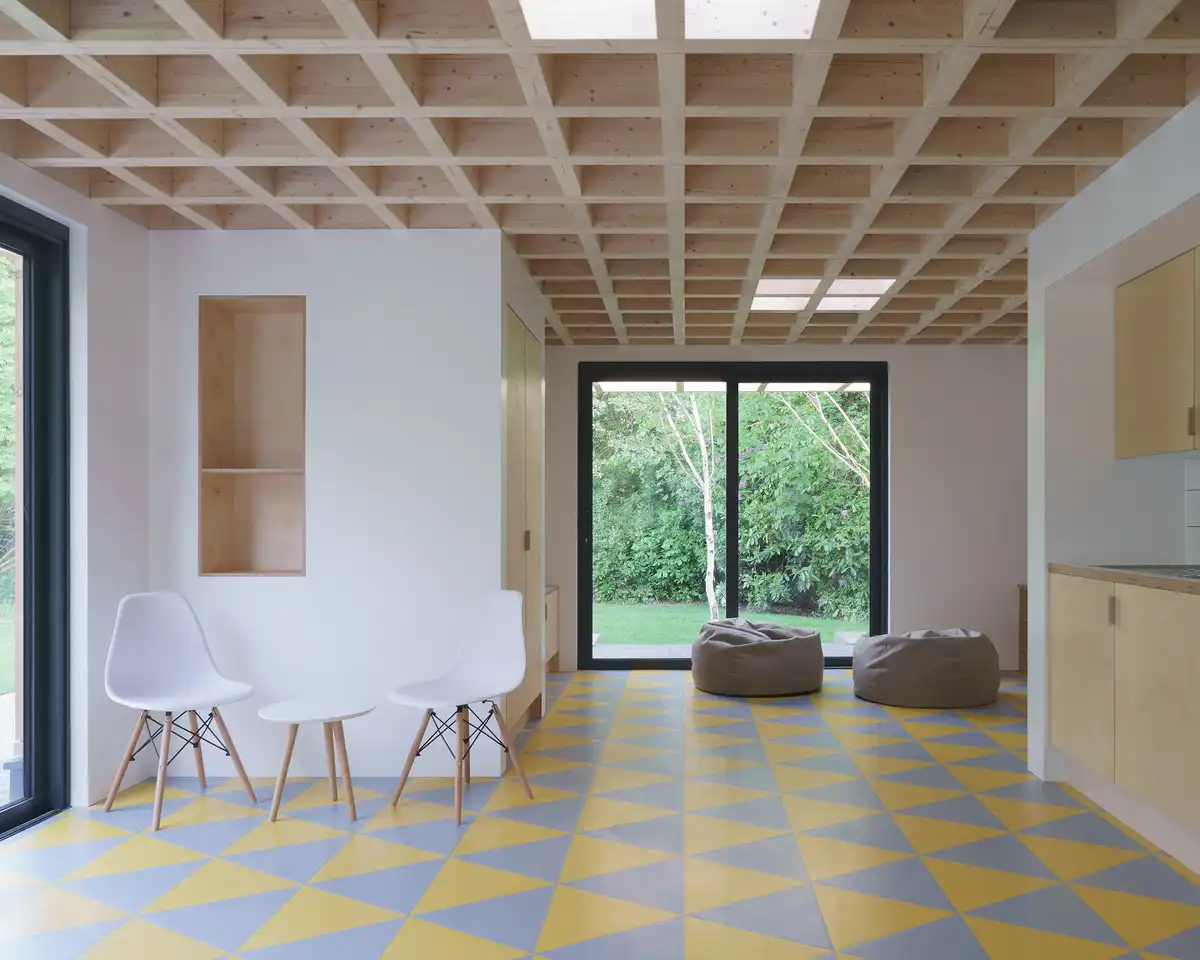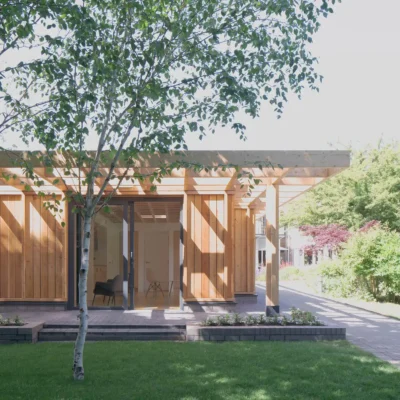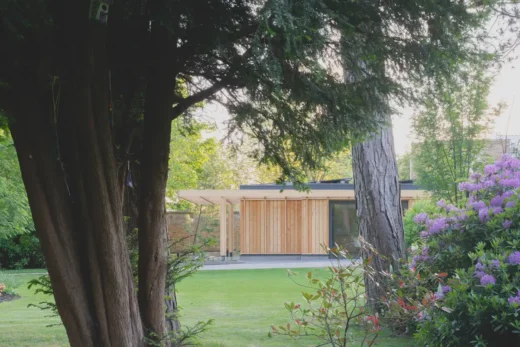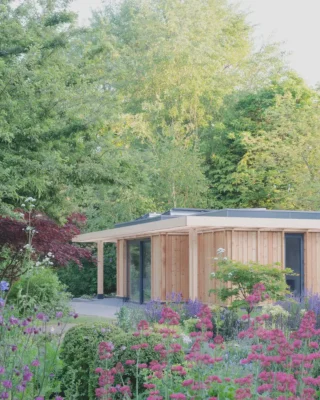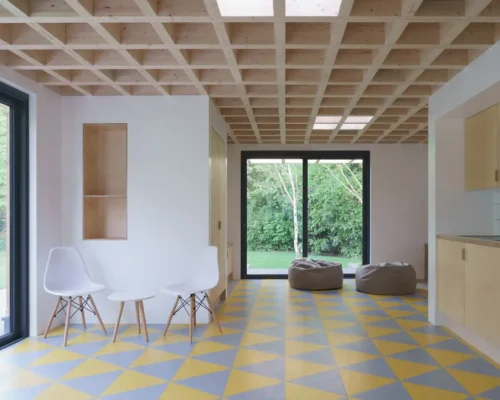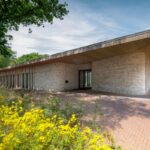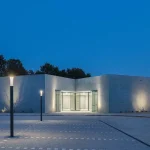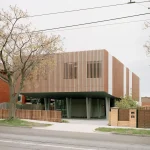Young Peoples Space St Gemma’s Hospice Moortown, Leeds building news, West Yorkshire interior design
Young Peoples Space St Gemma’s Hospice
9 May 2025
Location: St Gemma’s Hospice gardens, Moortown, Leeds, West Yorkshire, northern England, UK
Design: ArkleBoyce
RIBA Yorkshire Award winners 2025 announced
Young People’s Space by ArkleBoyce – facility for the Young People’s Service (YPS).
Young Peoples Space, Leeds:
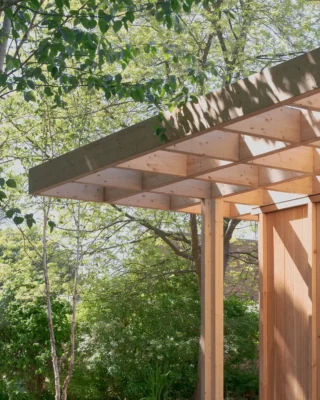
photos © Building Narratives
Purpose built space for young relatives of patients.
Young Peoples Space by ArkleBoyce – RIBA Award
Jury citation:
The Young People’s Space at St Gemma’s Hospice is a beautifully conceived timber pavilion, set within the grounds of the hospice’s gardens in Moortown, Leeds. This modest little gem provides ‘home from home’ accommodation and support spaces for children and young people who have been affected by serious illness or the death of a family member.
The pavilion is arranged around a central social space which opens out to the garden to the south, with a quiet counselling room sited to the north. These spaces are brought together under a unifying grid mesh roof structure which references the tree canopies within the garden and the St Gemma’s logo. The timber structure sits well within the context of the setting, and forms a harmonious and positive contribution to the garden.
The architects worked collaboratively with St Gemma’s staff as well as a small group of young people through a careful piece of co-design. A series of conversations and workshops informed the initial conceptual thinking. This is beautifully conveyed through architectural drawings and visualisations – all sensitively worked through, accessible and visually friendly, quite literally illustrating the care and thought given to the project.
The ambitious and motivated clients saw the building’s strong environmental credentials as an endorsement of the hospice’s overall commitment to sustainability. The pavilion uses simple passive strategies to maintain comfortable temperatures throughout, and extensively employs sustainably sourced timber.
Constructed of glulam (glue-laminated timber) and prefabricated timber structural insulation panels, it is clad in larch certified by the Programme for the Endorsement of Forest Certification (PEFC) and the Forest Stewardship Council (FSC). The result is a commendable embodied carbon figure, particularly in accounting for the sequestration of carbon in timber.
St Gemma’s Hospice has been offering pre- and post-bereavement support for over a decade, so to now have a dedicated child-centred environment to help young people navigate grief is a wonderful achievement. When a design team and their client collaborate effectively, the results can be transformative as they are at St Gemma’s. The success of this project not only provides comfort and emotional support to the patients and their families but also serves as an invaluable model for future developments in palliative care settings.
2025 RIBA Yorkshire Awards Winners – Buildings & Architects
The RIBA Yorkshire Awards 2025 winning projects are:
– Wonderlab: The Bramall Gallery by De Matos Ryan – Building of the Year and Project Architect of the Year
– Petronella Houseby Chiles Evans + Care Architects
– Young People’s Space by ArkleBoyce – Small Project of the Year and Client of the Year (sponsored by Equitone)
– Duncan Place Library & Community Hub by EDable Architecture
– Hull Minster by Bauman Lyons Architects Ltd
Young Peoples Space, Leeds West Yorkshire – 2025 RIBA Yorkshire Awards Winners images / information received from the RIBA
Location: Leeds, West Yorkshire, Northern England, UK
Buildings in Leeds
West Yorkshire Architectural Projects
Leeds Architecture Designs – chronological list
Leeds Architecture Tours by e-architect
Maggie’s Yorkshire
Design: Heatherwick Studio
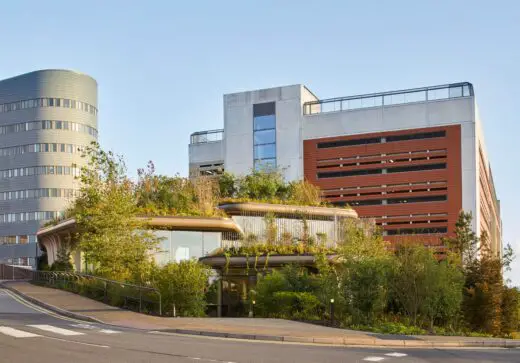
photo © Hufton and Crow
Maggie’s Yorkshire Centre Building
Leeds Footbridge
Design: Gagarin Studio with DP Squared
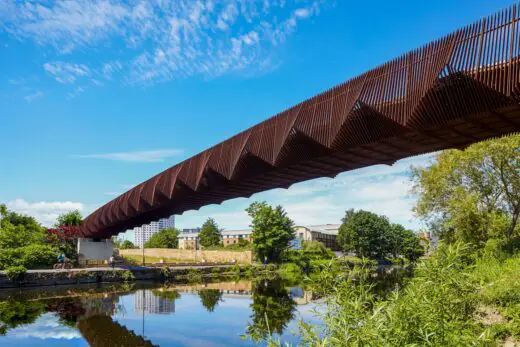
photo © Andrew Wall
Leeds Footbridge
Carnegie School of Sport
Design: Sheppard Robson
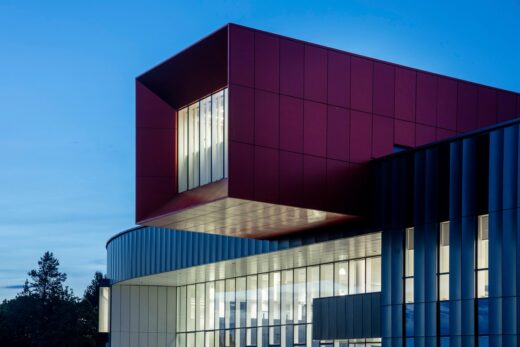
photo © Andrew Heptinstall
Carnegie School of Sport Leeds Beckett University
The Alice Hawthorn, Nun Monkton, Harrogate district of North Yorkshire
Design: De Matos Ryan
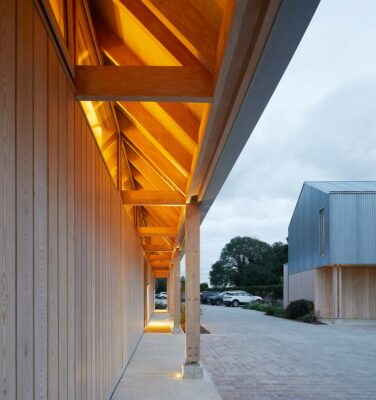
photo © Nick Hufton, Hufton and Crow
The Alice Hawthorn, Nun Monkton
Leeds Beckett University Creative Arts Building, Woodhouse Lane
Architects: HawkinsBrown
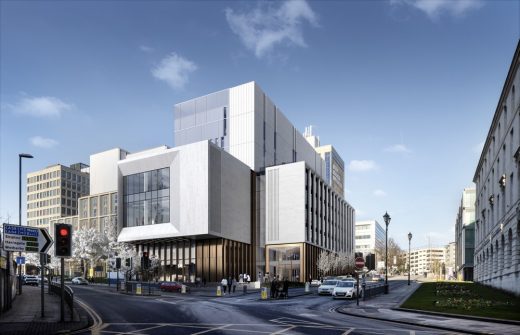
image courtesy of architects
Leeds Beckett University Creative Arts Building
English Building Designs
English Architecture – recent architectural selection below:
Comments / photos for the Young Peoples Space, Leeds by ArkleBoyce page welcome

