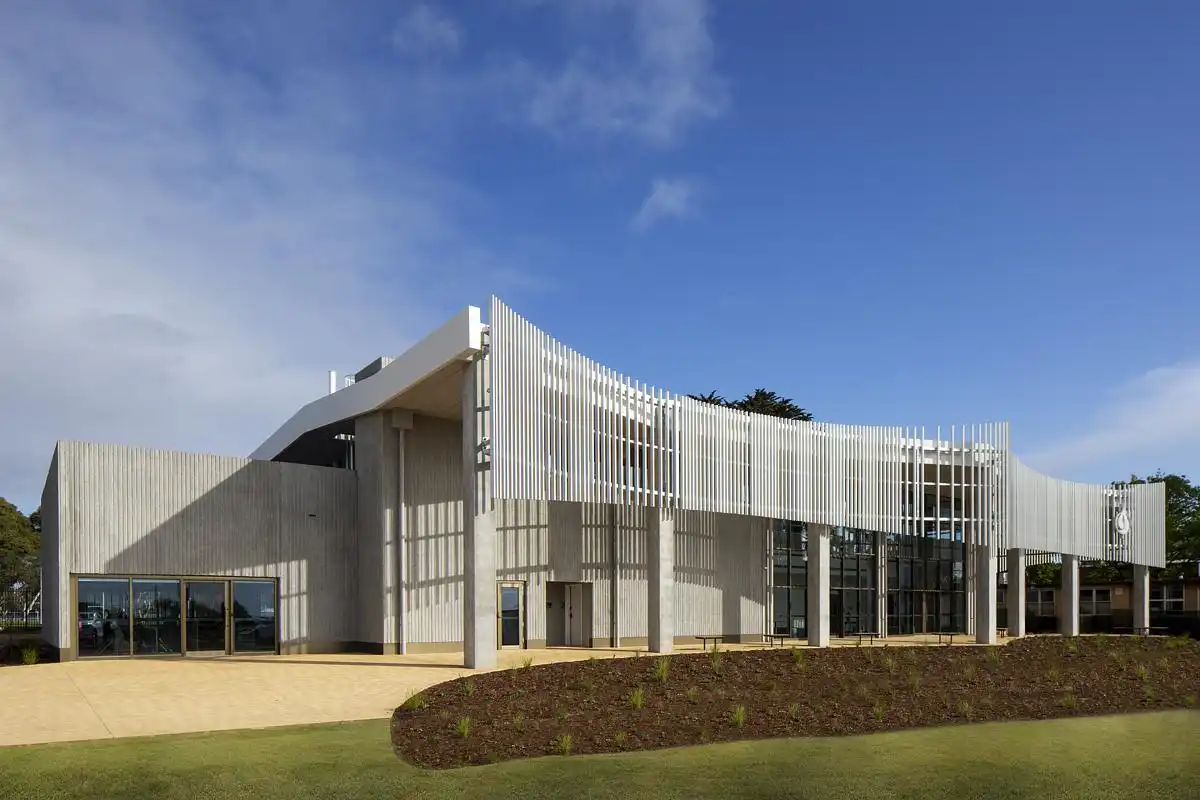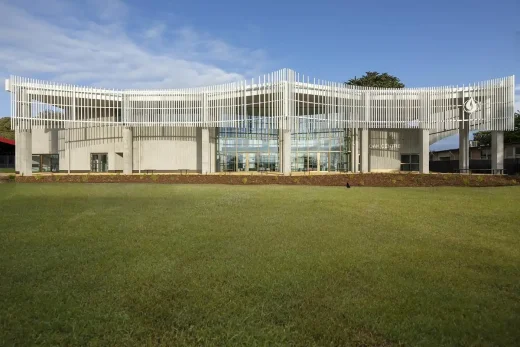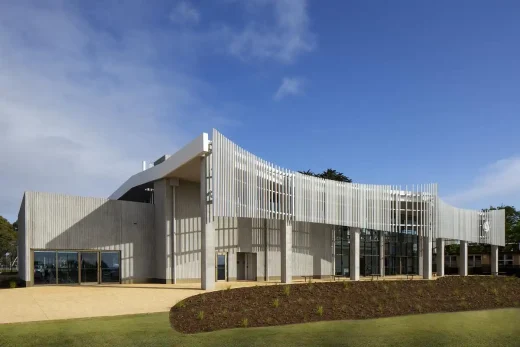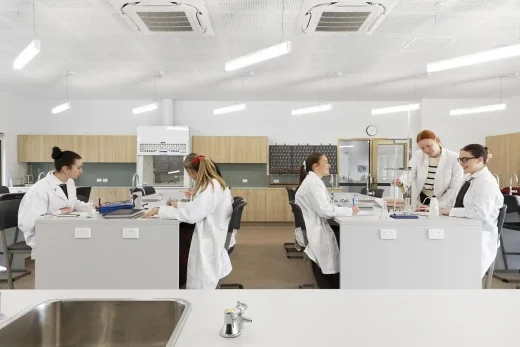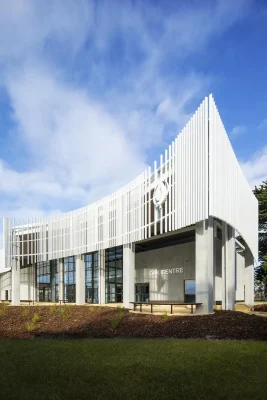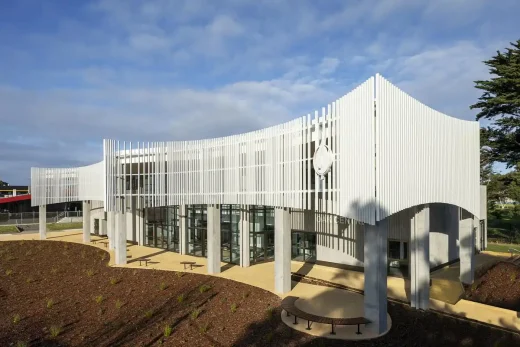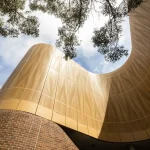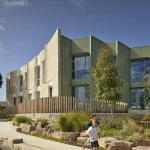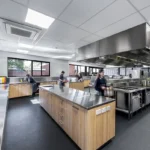Clonard College Oak Centre Victoria, Australia education building, Australian modern architecture
Clonard College Oak Centre in Victoria
14 November 2024
Architecture: LIFE Architecture and Urban Design
Location: Herne Hill, Victoria, Australia
Photos by Elizabeth Schiavello
Clonard College Oak Centre, Victoria
LIFE Architecture and Urban Design (formerly known as CHT Architects) proudly announces the completion of The Oak Centre, the first phase of Clonard College’s ambitious 10-year Master Plan. This STEM building is a vital part of Clonard’s vision, enhancing both the campus layout and the learning environment to reflect the school’s commitment to forward-thinking education. The Oak Centre strategically connects the previously separated northern and southern areas of the Clonard campus, creating a more cohesive and easily navigable educational setting.
The Oak Centre’s design prioritizes connectivity and clarity, establishing open sightlines that unify the campus and make movement across it more intuitive for students and faculty alike. LIFE Architecture Director Joshua McAlister commented, “The Oak Centre embodies Clonard College’s commitment to innovative learning. Collaborating closely with the college, we’ve crafted spaces that support both present needs and future educational growth, creating a vibrant, connected campus.” By fostering such an integrated environment, The Oak Centre strengthens the sense of community on campus, encouraging interaction and collaboration among students.
In keeping with Clonard College’s rich heritage, the project’s landscape design thoughtfully integrates the campus’s historic elements, including the preservation and celebration of its iconic oak trees. These natural landmarks are now featured in the surrounding landscape design, which also opens up new views of Corio Bay. This approach to the site harmoniously blends Clonard’s history with its modern development, honoring its past while looking forward to the future.
The new STEM facility housed within The Oak Centre marks a significant upgrade from Clonard’s previous science labs. Equipped with flexible learning spaces and innovative adaptability, the building supports a wide range of teaching methodologies, allowing educators to customize the learning environment to meet diverse academic needs. The interiors, created in partnership with SORA Interiors, prioritize warmth, wellness, and comfort. Through the use of muted tones and soft textures, the design cultivates an inviting, comfortable atmosphere where students feel at ease and motivated to learn.
Looking ahead, The Oak Centre is just the beginning of Clonard College’s comprehensive Master Plan. Future phases will focus on enhancing learning spaces, expanding campus facilities, and increasing connectivity to support the school’s growing community. Each stage is carefully aligned with Clonard’s core values, ensuring that every new addition reflects the college’s long-term vision for excellence in education.
Clonard College Oak Centre, Victoria, Australia – Building Information
Architecture: LIFE Architecture and Urban Design – https://lifearchitecture.com.au/
Interiors: Sora Interiors
Completion date: 2024
Building levels: 2
Photography: Elizabeth Schiavello
Clonard College Oak Centre, Victoria, Australia images / information received 141124
Location: Herne Hill, Victoria, Australia
Melbourne Architecture
Contemporary Melbourne Architecture
New Melbourne Buildings : current, chronological list
Melbourne Architectural Tours by e-architect
POP-UP House, Essendon, Victoria
Architects: FIGR Architecture Studio
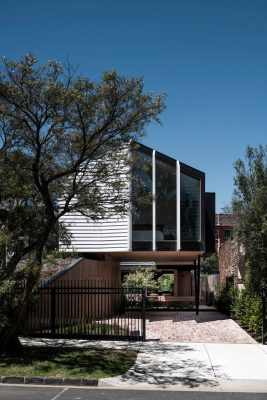
photo © Tom Blachford
POP-UP House, Essendon
The upper volume of the building hovers above a landscaped mount that creates the beginning of a journey into the house. Flanked by existing neighbouring brick walls, that become internal edges which establish a dialogue between old and new.
Over Pool House, Hawthorn, Victoria
Design: Jane Riddell Architects
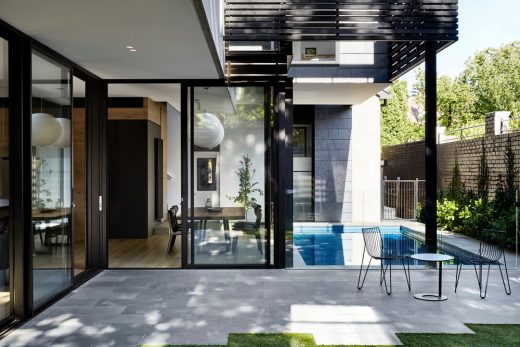
photograph : Tess Kelly
New House in Hawthorn
Barwon Heads
Architecture: Adam Kane Architects
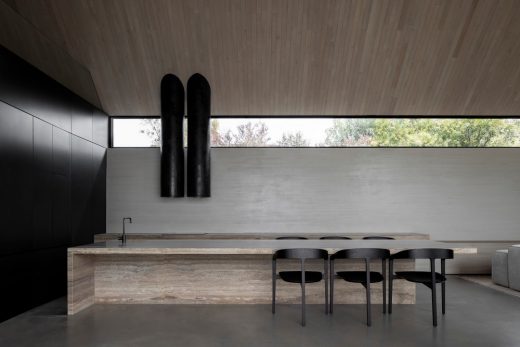
photo : Timothy Kaye
Barwon Heads House, Victoria
Architecture in Australia
Australian Architectural Projects
Sydney Architect Studios – design studio listings on e-architect
Luminary Apartments, Hawthorn, Melbourne, Victoria
Design: Plus Architecture
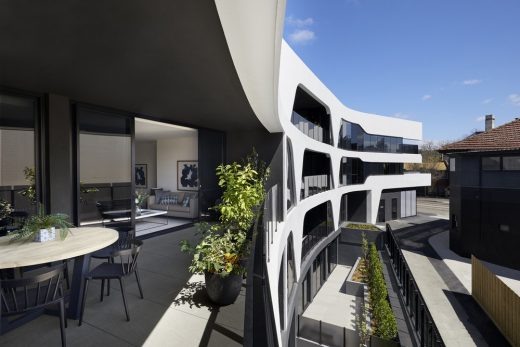
image : Tom Roe
Luminary Apartment Building in Hawthorn
Dramatic design meets luxury and sophistication at this property – a distinctive arrival in Hawthorn and a defining presence on a prominent site in this prestigious Melbourne suburb. The residential complex comprises twenty generously-sized apartments and four penthouses.
Comments / photos for the Clonard College Oak Centre, Victoria design by LIFE Architecture and Urban Design page welcome

