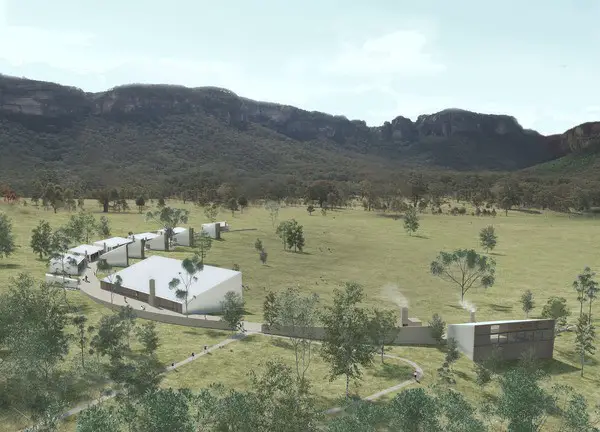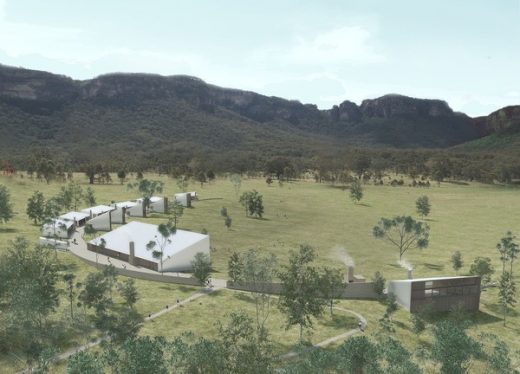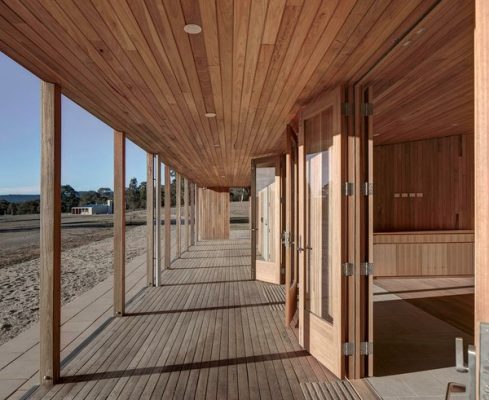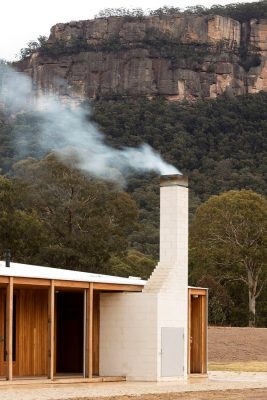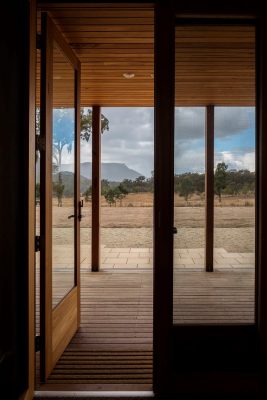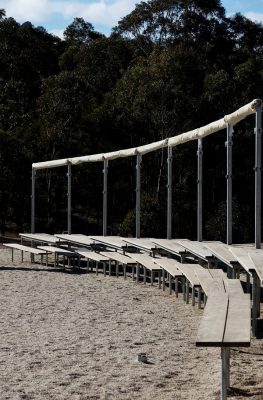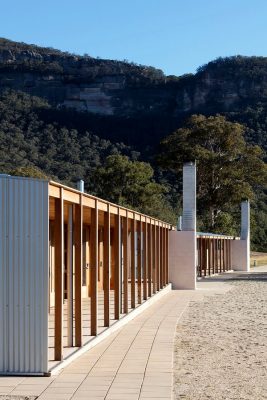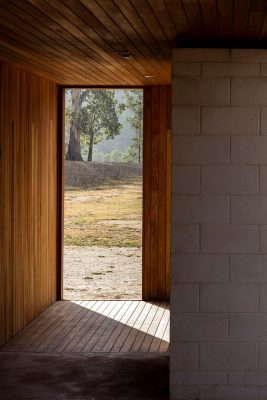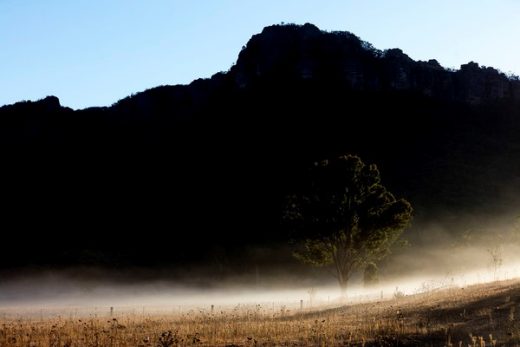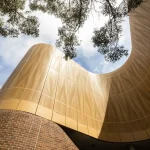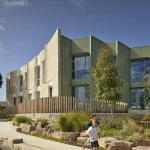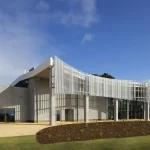Cranbrook School in Wolgan Valley, NSW Campus Building, Australian Architecture, Images
Cranbrook School Wolgan Valley, NSW
Crescent Shaped Campus Building in New South Wales design by Andrew Burns Architecture, Australia
21 Apr 2019
Cranbrook School Campus Building
Architects: Andrew Burns Architecture
Location: Greater Blue Mountains National Park, Wolgan Valley, NSW, Australia
Andrew Burns Architecture has completed the first stage of Cranbrook School – a major rural campus in the Greater Blue Mountains National Park. The commission was awarded through an invited competition process, comprising a number of the country’s leading architectural practices.
The project places emphasis on the experience of the student, creating a place that extends and enriches the education of the individual, building their sense of wonder, respect for nature and for one another. The architectural task is to synthesise the poetic qualities of the site with robust, utilitarian building forms to accommodate a pioneering and transformative educational program.
The buildings are arranged around the unifying gesture of the ‘Crescent’, responding to the landform of the escarpment and providing a degree of containment to the south where the escarpment backdrop falls away. The linking gesture of the Crescent provides a practical approach to site servicing, enabling consolidation of services across multiple buildings where appropriate.
‘Rituals of stewardship’ are incorporated throughout the site experience, facilitated by the passive environmental technologies of the buildings. Students collect wood and operate the fire to provide hot water for the others in their lodge, via a wet-back combustion heater system.
The ‘stewardship garden’ is gradually tended to by the students, contributing to environmental remediation of the site. A series of participatory workshops will be undertaken to construct dramatic rammed earth walls throughout the campus.
Cranbrook School, NSW – Building Information
Architects: Andrew Burns Architecture
Civil / Structural: TTW
Project size: 600 sqm
Site size: 140000 sqm
Completion date: 2017
Building levels: 1
Photography: Brett Boardman
Cranbrook School in Wolgan Valley, NSW images / information received 210419
Location: Wolgan Valley, NSW, Australia
New Sydney Architecture
Contemporary Sydney Property
Sydney Architectural Designs – chronological list
Architecture Walking Tours in Sydney by e-architect
Bellevue Hill House
Architecture: Geoform Design Architects
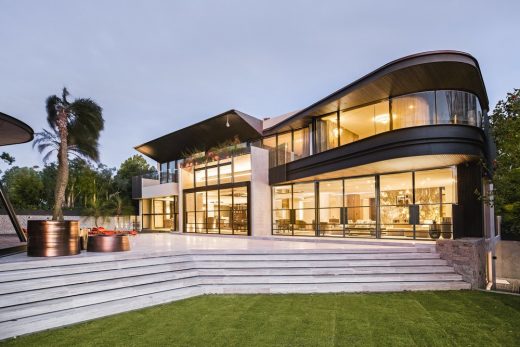
photograph : Kate Stanley
Bellevue Hill House
Design: SAOTA and TKD Architects
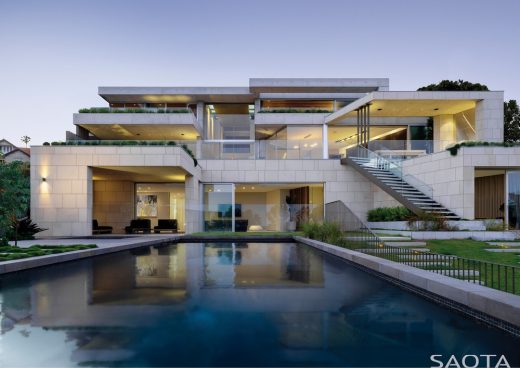
photograph : Justin Alexander
Mosman House
Architecture in Australia
Architects: anthrosite
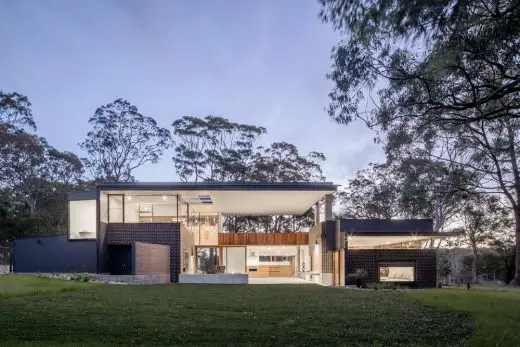
photo : Jon Reid
Contemporary House in Newcastle, NSW
Australian Architect Offices : Studio Listings
Comments for the Cranbrook School in Wolgan Valley, NSW page welcome
Website: Wolgan Valley

