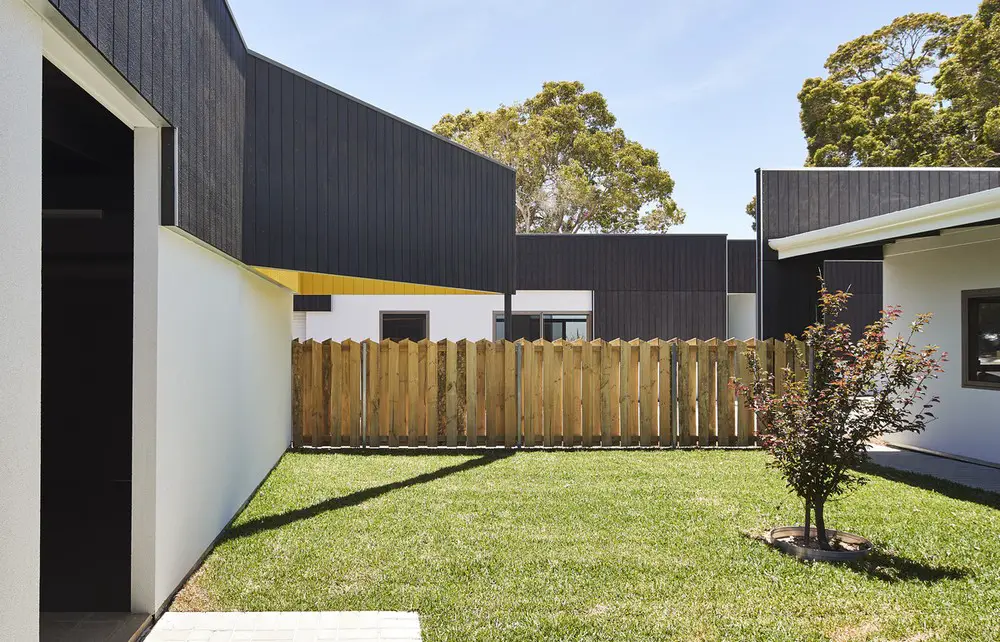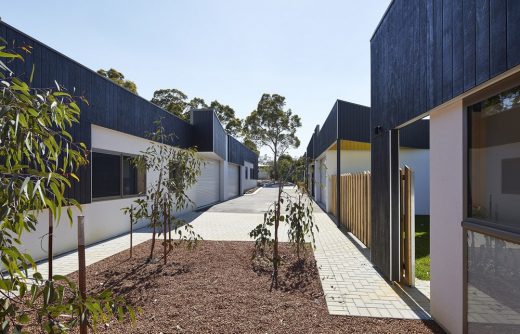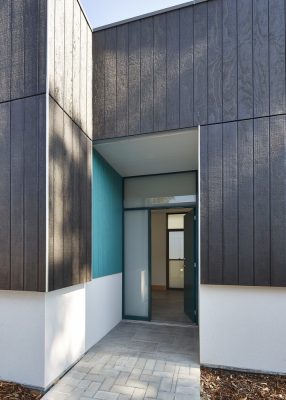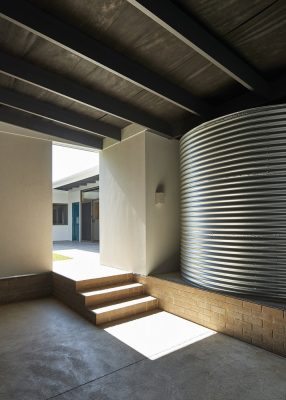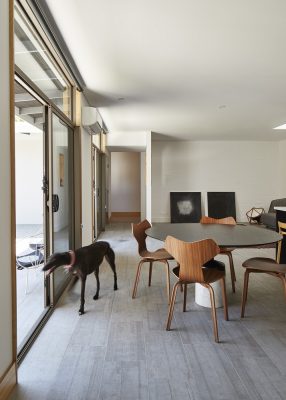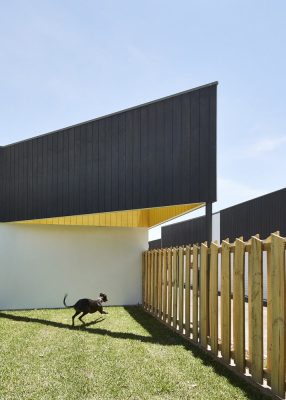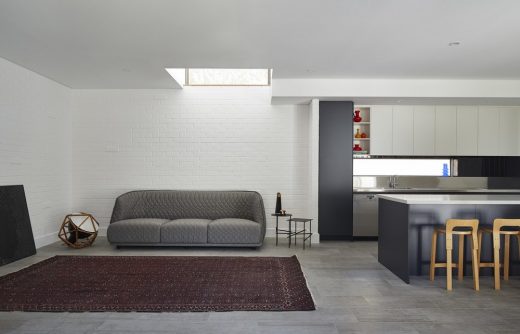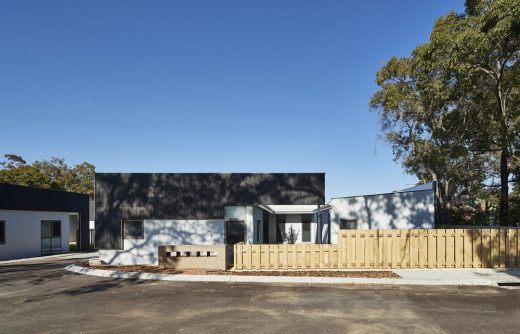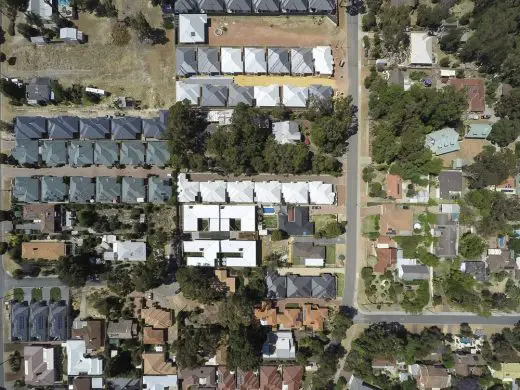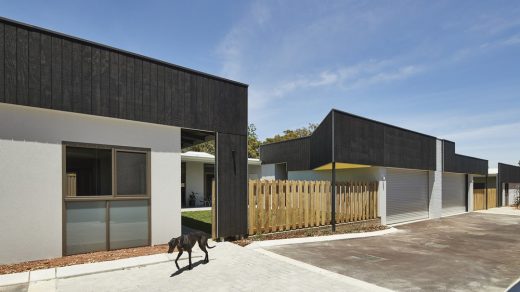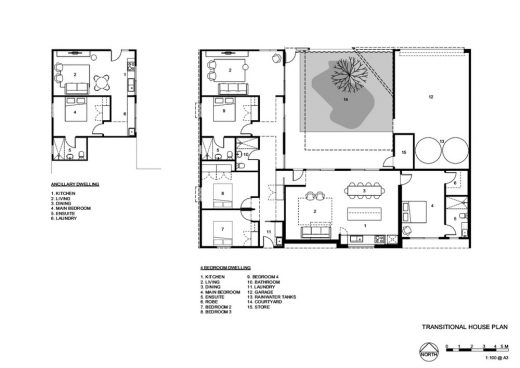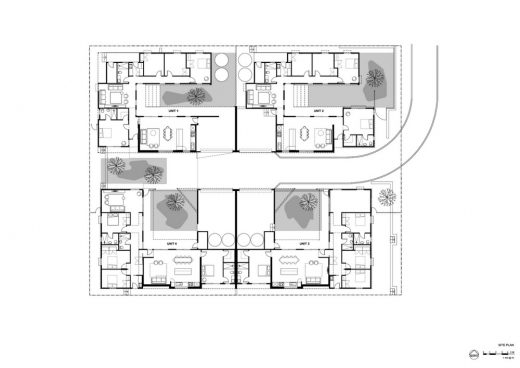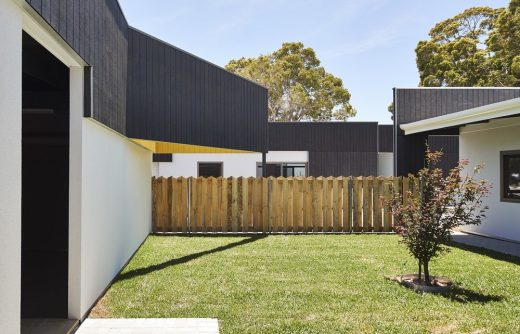Boonooloo Road Grouped Housing Project, Kalamunda Homes, Australian Architecture, Architect, Images
Boonooloo Road Grouped Housing Project in Kalamunda
Accommodation Complex, Australia – design by Cox Architecture
17 Oct 2016
Boonooloo Road Grouped Housing Project
Design: Cox Architecture
Location: Mount Lawley, Perth, Australia
Boonooloo Road Grouped Housing Project
CODA Studio (now Cox Architecture) was commissioned to undertake a grouped housing project at Boonooloo Road in Kalamunda. The project involved the construction of 4 dwellings on a 4,000sqm lot that had previously held two standard dwellings.
Whilst all four dwellings are independent of one another, the design language is common across the development. Economical building systems and finishes are brought to life with careful consideration to spatial planning and the articulation of threshold moments.
Opportunities for ancillary dwellings are tested, with the 4th bedroom fitted with capped services for retrofit; the villa becomes a 3-bedroom home with separate accommodation (bedsit or granny flat) or home office in the future.
Joyful insertions of colour, a restrained palette of materials, and the maintainenance of tree canopy further elevate this project beyond what’s typical in our suburbs.
The project sets a new benchmark for sustainable, affordable housing at low-to-medium density zoning in our peri-urban suburbs.
Public and Cultural Benefits
The project quietly and intentionally nestles itself within the established streetscape.
Language appears through form, material, colour and texture, responding to place rather than competing with it. A key issue with infill is loss of tree canopy and deep root zones. Our project delivered well-oriented courtyards that maintain tree canopy and offer both private and semi-private open space within the site.
Large north-facing courtyards with mature trees maintain the area’s character and allow for green space to be enjoyed by residents and the neighbourhood.
The project allows for expansion, with further opportunities for infill onto Boonoloo Road. The character of large trees, low-slung houses, and open space is maintained despite the quadrupling of the site’s dwelling yield.
Sustainability
An insulated SIPS panel system was used for wall and framing, with an insulated concrete slab on ground for thermal mass and coolth.
Excellent orientation and cross ventilation, with generous courtyard and openings allowing for breeze and sun. Rain water collection, waterwise planting and well-designed shading create a passive climate response. The courtyards and communal gardens are social spaces, allowing interaction between neighbours, building a sense of community.
Conceptual Framework
Boonoloo Rd, Kalamunda demonstrates an alternative to the current model of infill densification in Perth’s peri-urban suburbs. Through collaboration with the client, we explored the opportunity for four stand-alone, single-storey dwellings, designed in response to site and hardwired for adaptability. Critical to the brief were homes that were robust; solar passive; adaptable to allow ageing-in-place and multiple configurations; exceeded benchmarks for sustainable construction; and could become a demonstration model for affordable housing.
Relationship of Built Form to Context
The existing suburb has been up-coded in recent years, resulting in a grouped dwelling boom, loss of mature trees and private green space as well as streetscapes dominated by driveways and carports. Boonoloo Rd was designed to be low-key, with a focus on minimizing the effect of car-parking, along with a generous increases in open space and tree cover.
Programme Resolution/Response to Client User Needs
The brief called for dwellings of 3-4 bedrooms, each able to be inhabited in differing configurations. The client was both property owner and builder, generating discussion around material selection and building methodology. Robust materials such as brick and floor tiles ensure long-term, low-maintenance finishes, suitable for a rental market.
Bathrooms, laundries and general areas have access to the garden; whilst the house can split with physical separation, to form multiple configurations.
Services are capped into wall niches to allow for future adaptation, with one of the units already being refurbished to create a single-bedroom ancillary dwelling.
Completion date: 2016
Photography: Peter Bennetts
Boonooloo Road Grouped Housing Project in Kalamunda images / information received 151017
Location: Kalamunda, Perth, Western Australia
Perth Buildings
Western Australian Architecture News – latest additions to this page, arranged chronologically:
Brisbane Street Additions, Perth, Western Australia
Brisbane Street Additions
Perth Airport Terminals
Perth Airport Terminal Buildings
State Theatre Western Australia
State Theatre Western Australia
Aldrich Residence
New Residence in Western Australia
Florida Beach House
Beach House in Western Australia
one40william
one40william Perth Building
Perth Zoological Gardens Orang-utan Enclosure
Perth Zoo Orang-utan Enclosure
PTA Pods, Murray Street Mall / Perth underground rail station
PTA Pods Perth
Website: Western Australian Museum Perth
Architecture in Australia
Australian Houses – Selection:
Buildings / photos for the Boonooloo Road Grouped Housing Project in Kalamunda page welcome
Website: Cox Architecture

