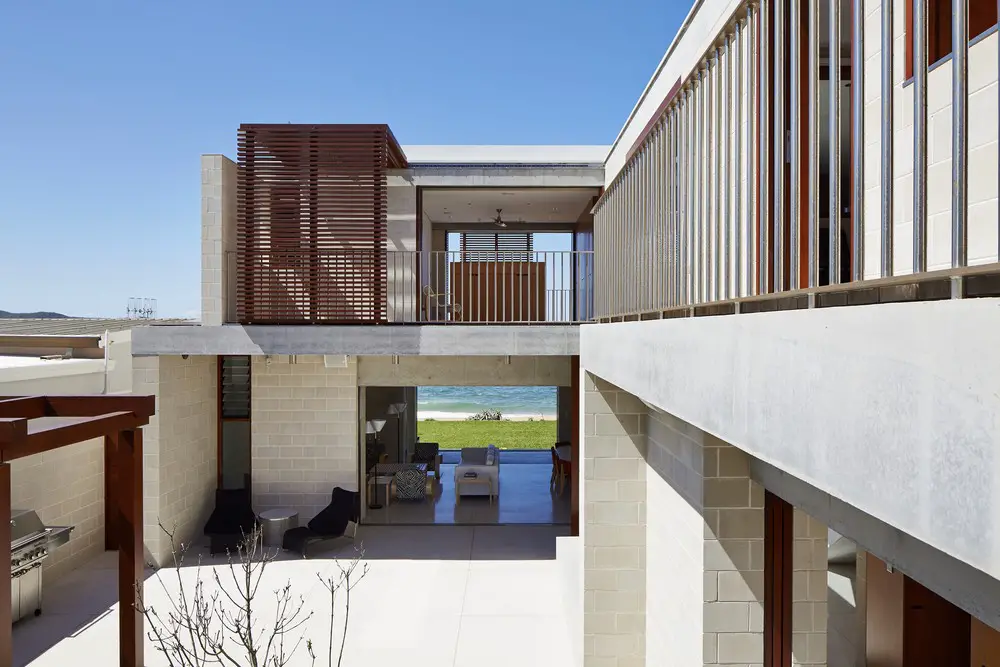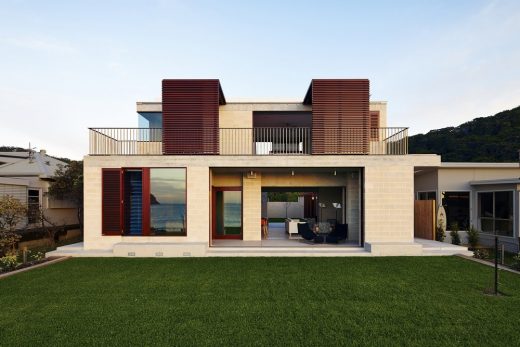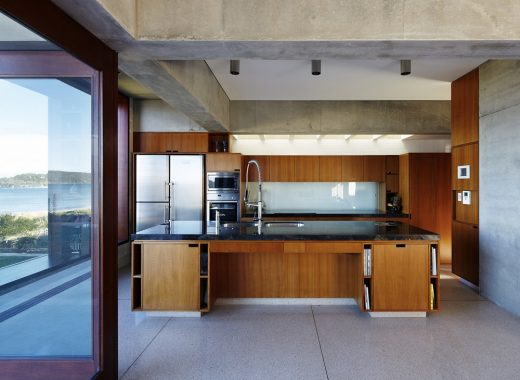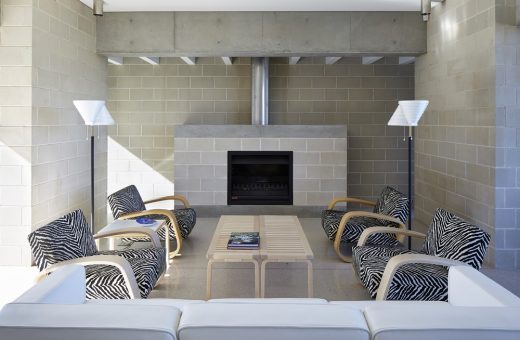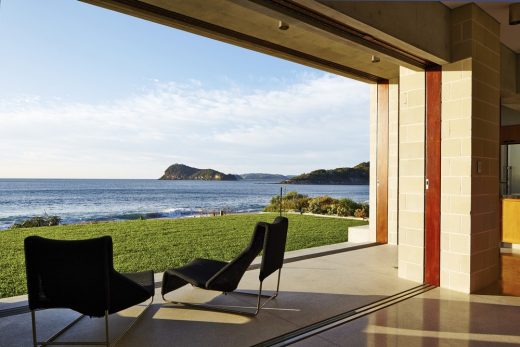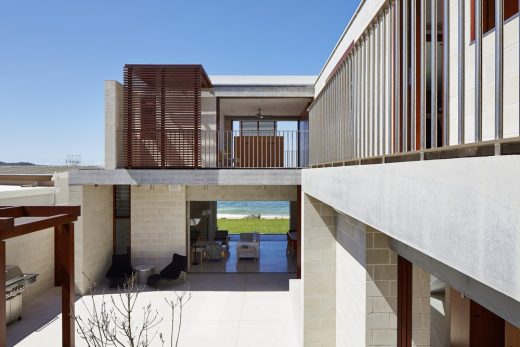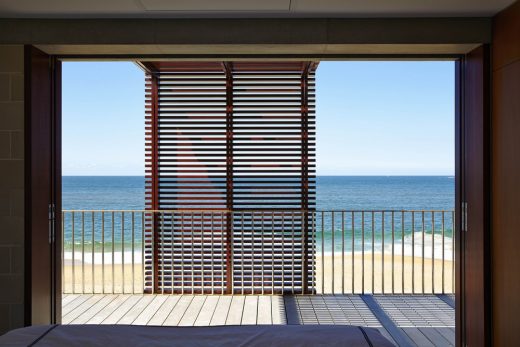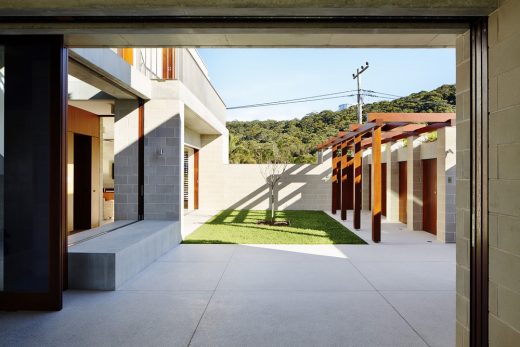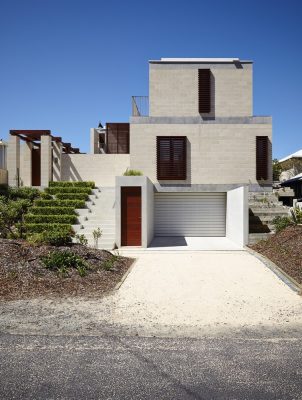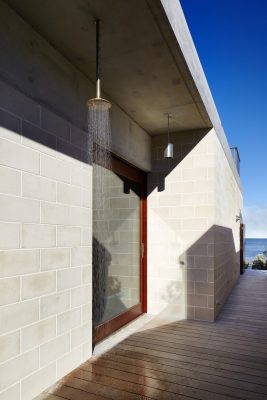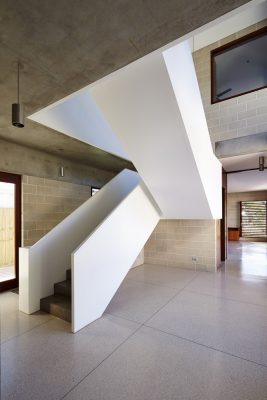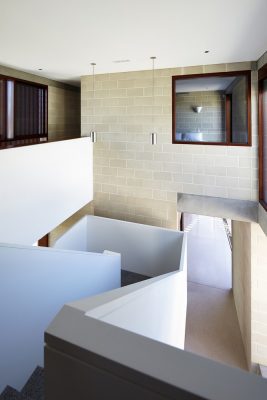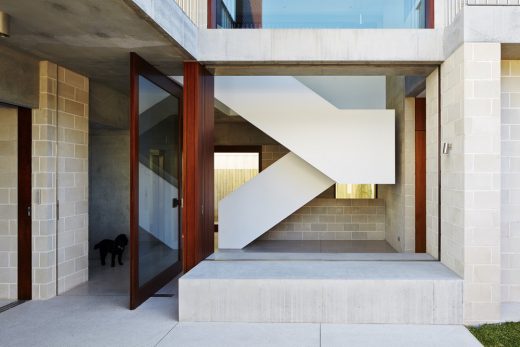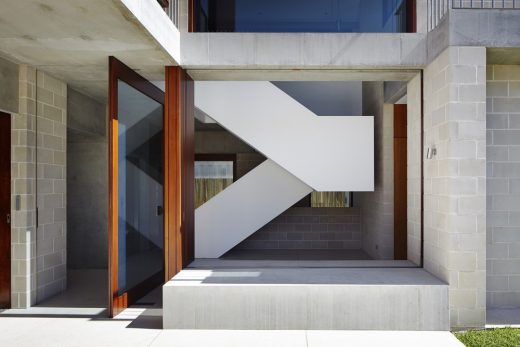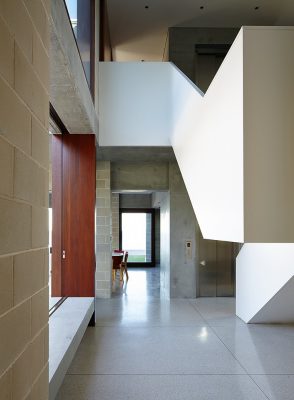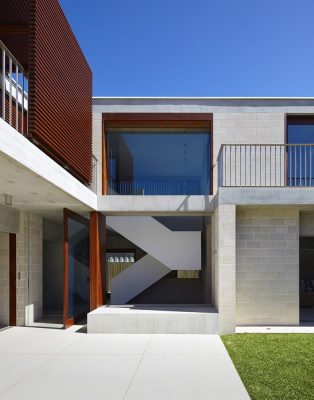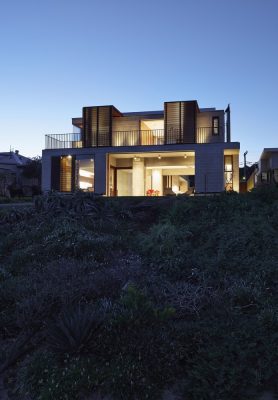Block House, Pearl Beach Building, New Property in NSW, Architect, Images
Block House on Pearl Beach
Contemporary Residence in Australia – design by Porebski Architects
30 Dec 2016
Block House
Design: Porebski Architects
Location: Pearl Beach, NSW, Australia
Block House
Situated on the shore of Pearl Beach, an area where the bush meets the coast, the Block House is a secluded escape designed to respond to its surroundings. Pearl Beach is formed by two coastal headlands and is defined by eucalypt bush to the north and south and a rainforest to the west. Contextually the house relates to the sandstone cliffs and caves of the surrounding headlands and heavy waves on the beach, which in turn influence the form and materiality of the building.
The internal courtyard is formed by two wings, providing an external enclosure protected from harsh onshore winds. The courtyard not only acts a private sanctuary for recreational use, but allows for consistent and controlled ventilation and sun access throughout all spaces in the house. L-shaped single room planning allows movement between interior and exterior spaces to remain unobstructed.
Raw and heavy elements pay homage to the surrounding cliffs and caves of the area. A simple palette of materials requiring minimal maintenance and finishes, along with precision in detailing, create the light sensibility of the structure. Operable layers of the facade generate the transparency of the house where visual and physical connections are established to the surrounding features of the site. Furthermore, sliding timber shutters and cavity sliding windows and doors allow spaces to open seamlessly, blurring the demarcation between inside and outside.
The Block House adheres to numerous sustainable design principles, including passive cooling and heating, external timber shutters, sub-floor ventilation, geothermal heating and cooling, rainwater harvesting, solar panels and thoughtfully placed skylights. The operable timber shutters and low-e double glazing provide protection from fluctuating external conditions, and work in unison with thermally massed materials to deal with high diurnal temperature ranges.
The outcome is a thoughtful sequence of meticulously crafted spaces forming a house that celebrates the act of living on the beach.
Block House on Pearl Beach – Building Information
Architect: Alex Porebski
Design time: 1 year
Construction time: 14 months
Project size: 510 sqm
Project Budget: $3800000
Completion date: Dec 2013
Photographs © Conor Quinn and Brett Boardman
Block House on Pearl Beach images / information received 301216
Location: Pearl Beach, NSW, Australia
Australian Architecture
Monaco House Melbourne : also by McBride Charles Ryan
Comments for the Block House on Pearl Beach page welcome
Block House on Pearl Beach Australia
Website: Porebski Architects

