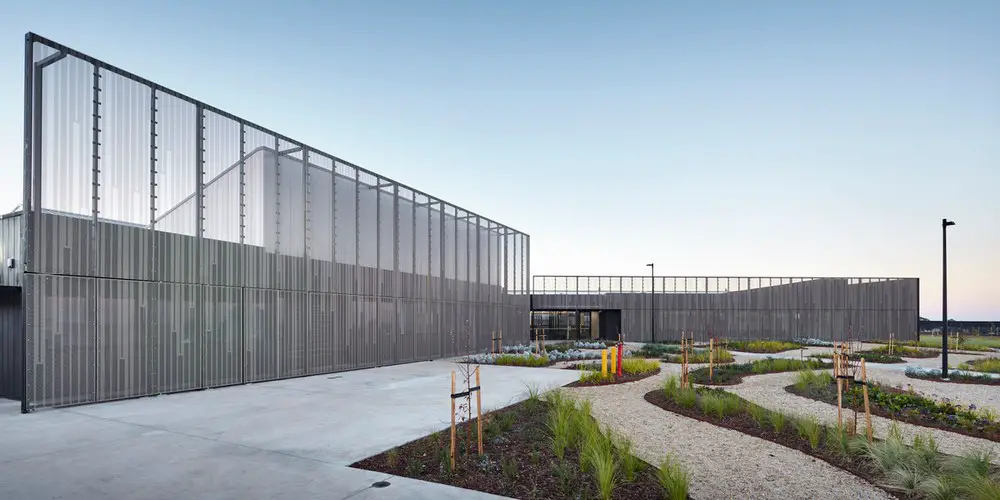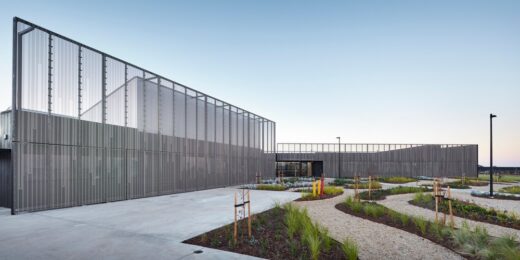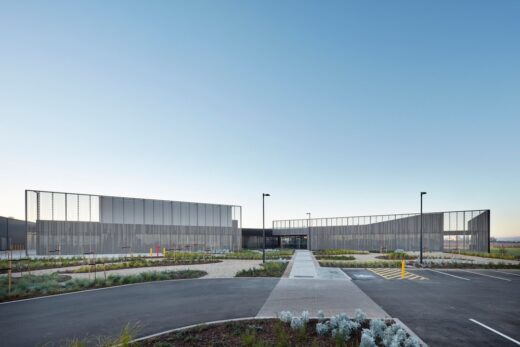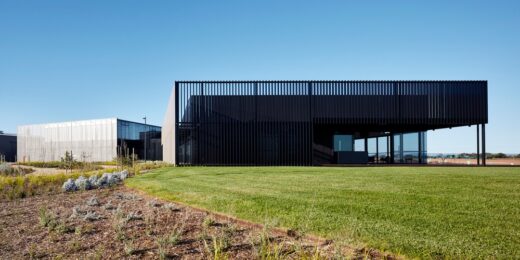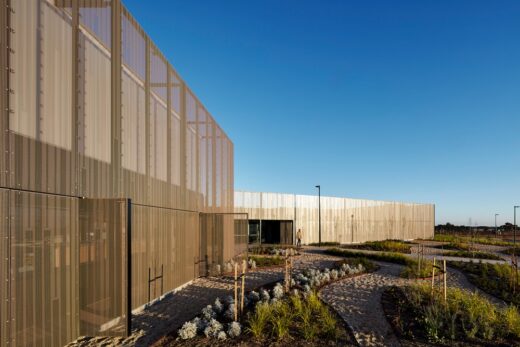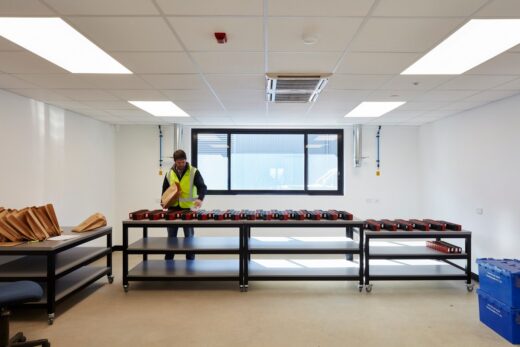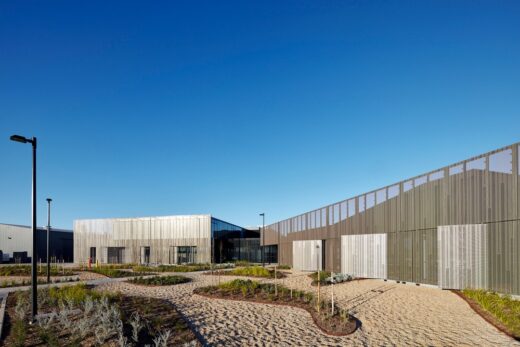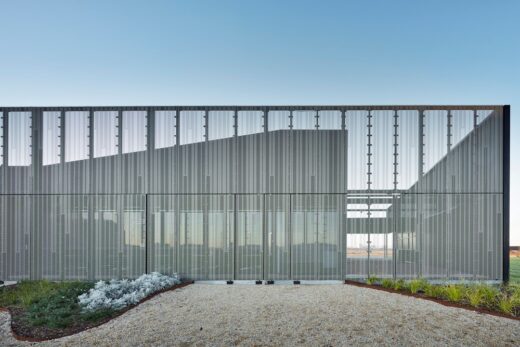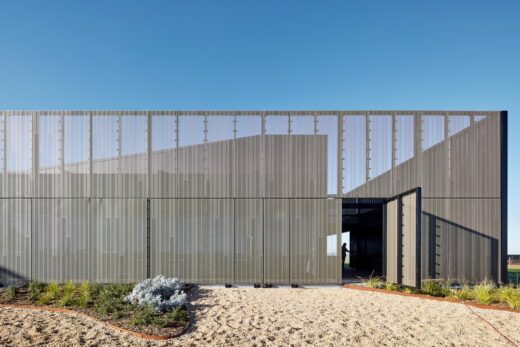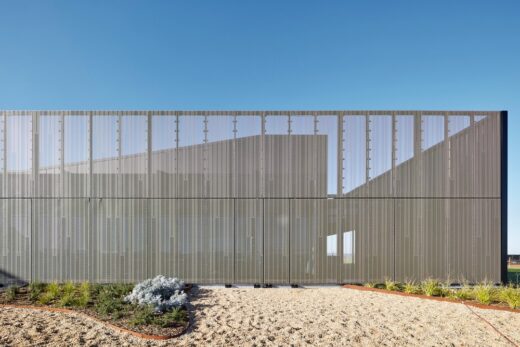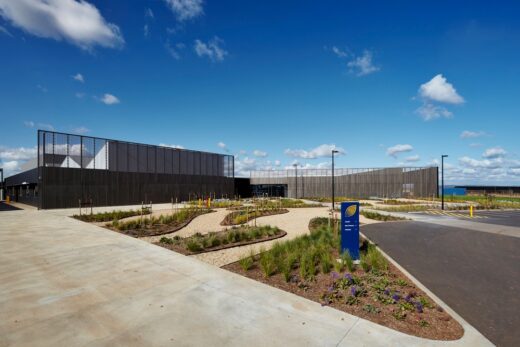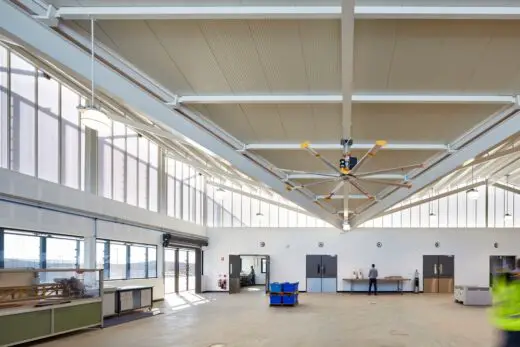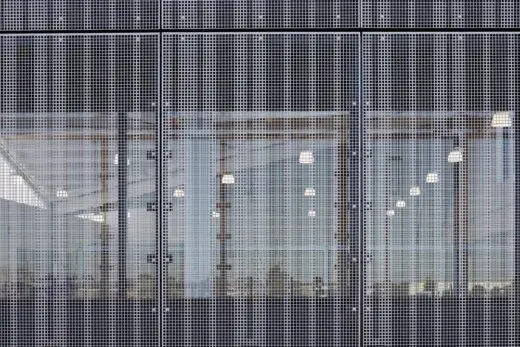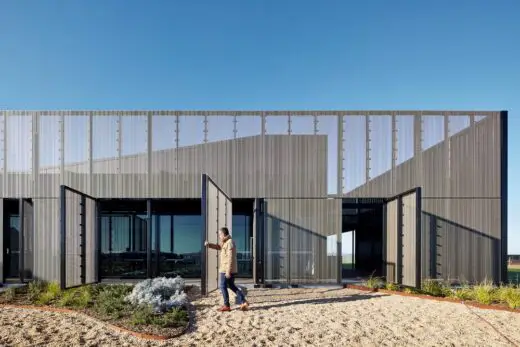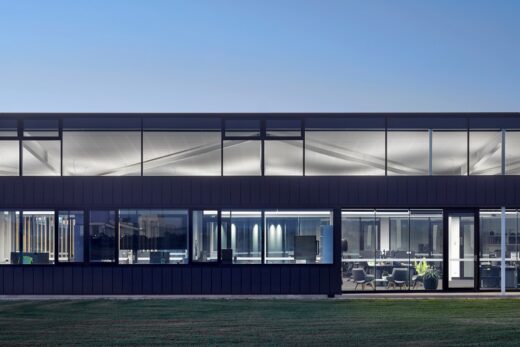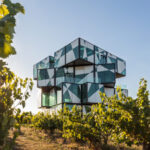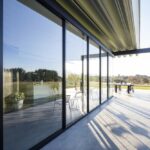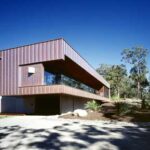AGT Southern Crop Breeding Centre, Roseworthy, South Australia Work Building, Australian Modern Architecture Images
AGT Southern Crop Breeding Centre in Roseworthy
6 Jun 2022
Architecture: Ashley Halliday Architects
Location: Roseworthy, South Australia
Photos: Sam Noonan
AGT Southern Crop Breeding Centre, Australia
The Australian Grain Technologies (AGT) Southern Crop Breeding Centre is a specialist primary industry research facility. It is one of the largest, most advanced and well-equipped crop breeding centres in the world.
A hot-bed of technology, talent innovation and scientific breakthroughs AGT’s dedicated team use new mechanical solutions, robotics, computer science, GPS, tissue culture, and the latest biological theory on a daily basis. Excited by the process of seeing scientific concepts transformed into real solutions, the AGT Centre is more than a landmark, image or icon, it is the product of dialogue between scientists, farmers, business people, the regional community.
How does the design encourage this dialogue?
The Architectural response is something different, innovative and unexpected. Likened to a merger between a cellar door, rural head office and research laboratory. The company’s unique teamwork model, its rural workplace culture and the desire for a relaxed yet professional work environment, created opportunities for architectural moments of discovery, surprise, joy, and tranquility – creating an attractive workplace and a memorable place for for staff and clients to conduct their business.
What were the key design moves?
The architectural significance of the project is defined by the resolution and reduction of the highly complicated spatial program into a simple composition of form, space and order that maintains a high level of integrity.
The complicated spatial program includes 6600m2 of co-joined administrative and specialised work facilities including a dough rheology laboratory, temperature-controlled robotic seed storage carousel towers, cool storage facilities, workshop, harvester shedding, greenhouses and a controlled environment research facility.
Single level facilities are clustered around a central core containing reception point, general work, administrative and tea room spaces, creating a practical and highly efficient functional layout and circulation pattern. Cranking the main building form around the centre’s key circulation node defines a highly legible and welcoming public reception and gallery (education) space.
A patterned copper-coloured perforated operable screen wall (inspired by the pattern of harvesters in wheat fields) veils the north and north-western aspects of the main building from harsh solar conditions, significantly improving the buildings energy performance as well as preserving sight lines and vistas through the interior to the sites rural setting.
The form, scale and materiality of each building was influenced in equal measures by the opportunity to make natural light and ventilation ubiquitous and by the requirement to make each space as practical and efficient as possible.
Open space flows freely through the interior spaces following well defined circulation patterns. A practical, efficient and professional ambience is created through an open plan layout, legible wayfinding, an abundance of natural lighting and ventilation, and an uncomplicated materials palette.
AGT Southern Crop Breeding Centre in Roseworthy, South Australia – Building Information
Design: Ashley Halliday Architects – https://ashleyhalliday.com/
Project size: 6600 sqm
Project Budget: AUD 20,000,000.00
Completion date: 2018
Building levels: 1
Photography: Sam Noonan
AGT Southern Crop Breeding Centre, Roseworthy images / information received 050622 from Ashley Halliday Architects
Location: Adelaide, South Australia
Adelaide Buildings
South Australia Architecture
Adelaide Contemporary Designs by Shortlisted Architects
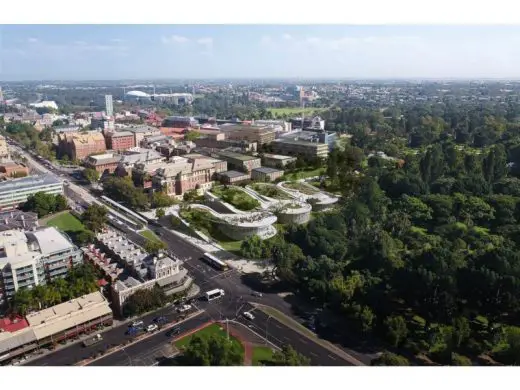
image courtesy of architects
Adelaide Contemporary Designs
Adelaide Contemporary shortlisted architects
The six star design teams:
Adelaide Contemporary International Architecture Contest Shortlist News
Realm Apartments, Austin Street
Design: Elenberg Fraser Architects
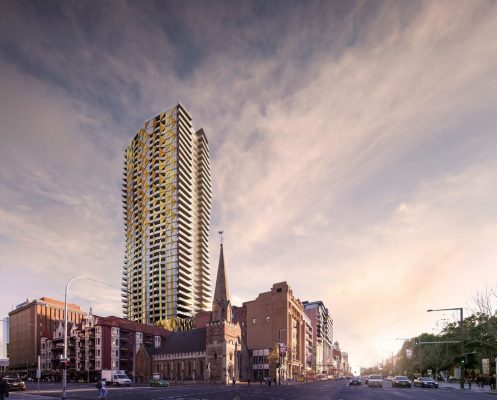
image : Pointilism Architectural Visualisation
Realm Apartments
Urban Wetland in heart of Adelaide wins national Sustainability Award
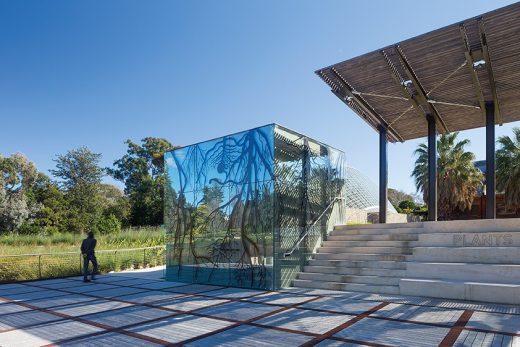
photo : John Gollings
Adelaide Botanic Gardens Wetland
Adelaide Contemporary International Design Competition
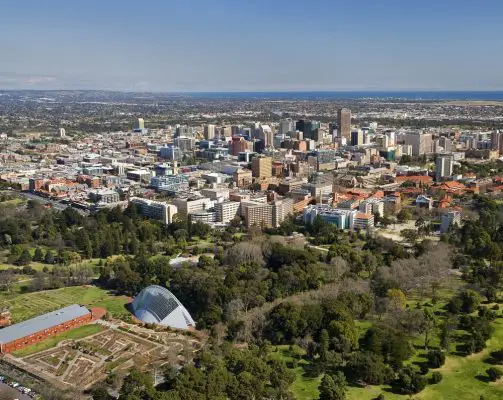
photo © davidwallphoto.com
Adelaide Contemporary International Architecture Contest News
Flinders University Redevelopment – Plaza and Student Hub
Design: Mott MacDonald
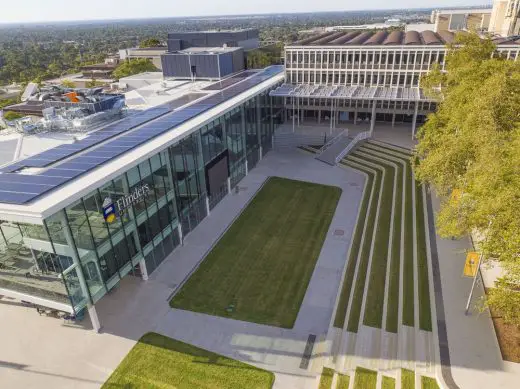
image from architects
Flinders University Building in Adelaide
SKYCITY Entertainment Complex Building
Design: The Buchan Group
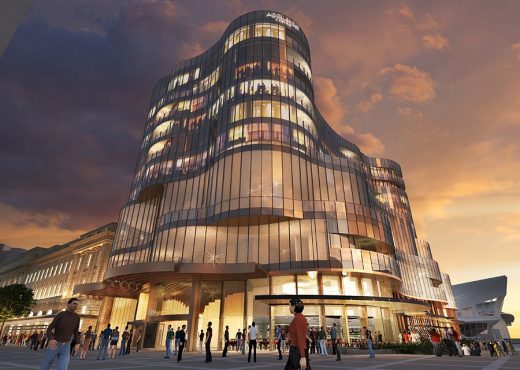
image from architects
SKYCITY Building Adelaide
Royal Adelaide Hospital Design Competition
Design: Esan Rahmani / littleBIGdesignlab
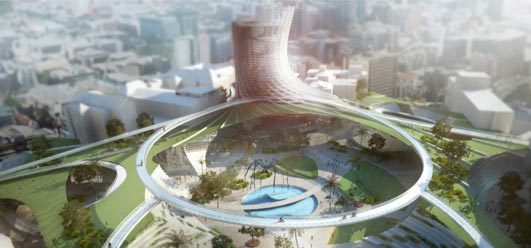
image from architects
Comments / photos for the AGT Southern Crop Breeding Centre, Roseworthy designed by Ashley Halliday Architects page welcome

