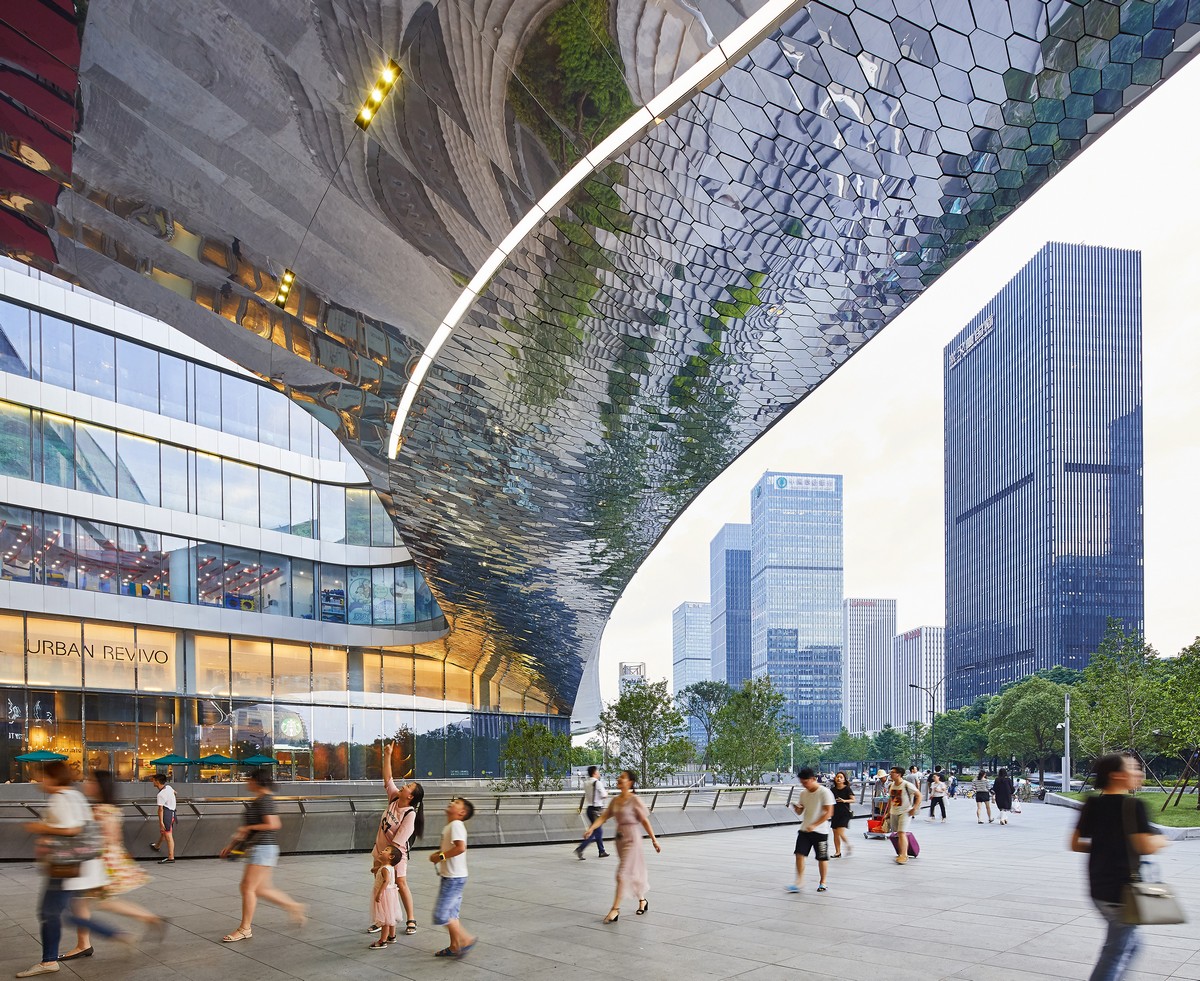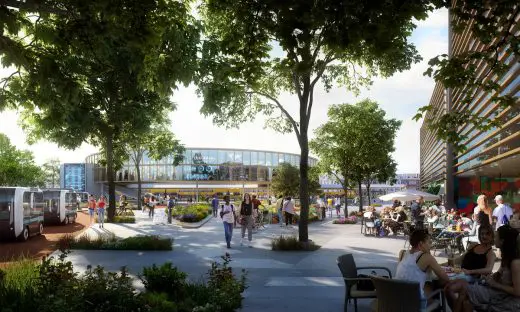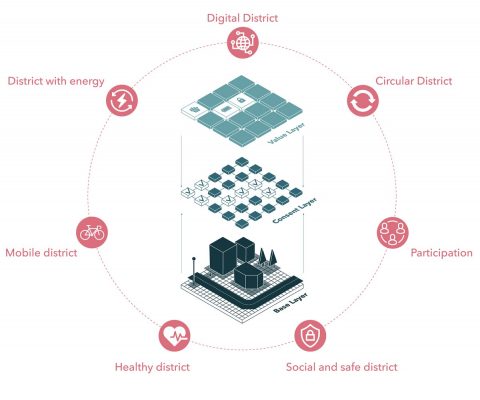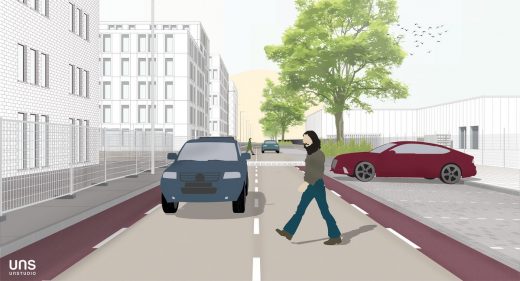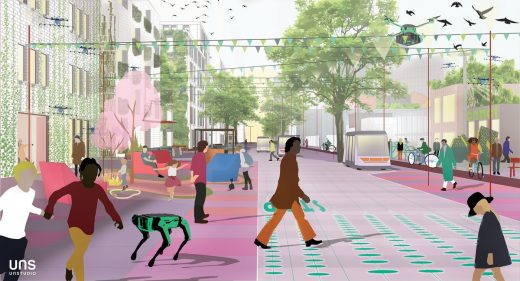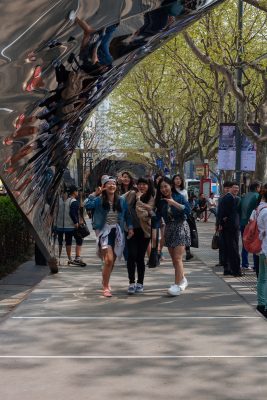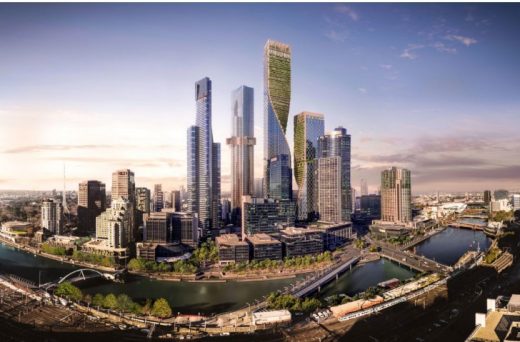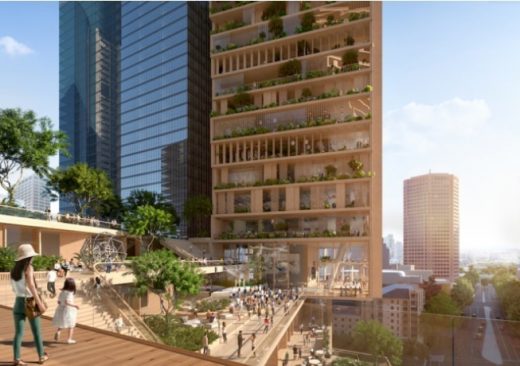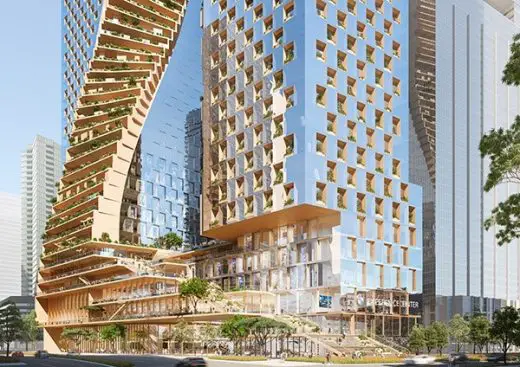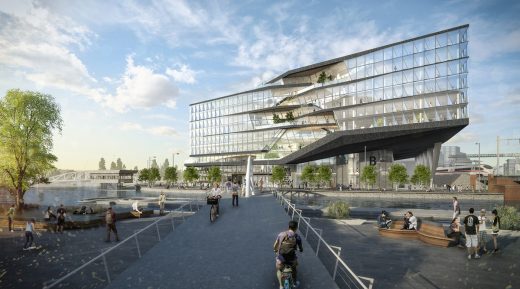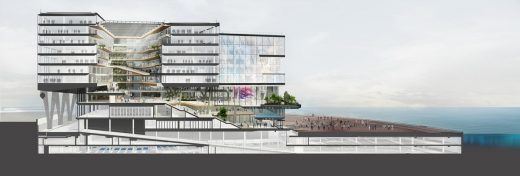UNStudio Community Building and Placemaking Report, Contemporary Architecture Issues
UNStudio Community Building and Placemaking Report News
Smart and green mobility to futureproof cities
Community Building and Placemaking have recently emerged as two essential themes in architecture and urban planning. Prior to the Covid19 pandemic, facilitating the creation of communities related mainly to the workplace and the shared (living) economy, and was principally focused on co-creation, innovation and productivity. Recent events have however highlighted the human need for connectedness on a broader scale and as an essential facet of human health.
In the meantime, Placemaking has come to be understood by architects and urban designers as a key facilitator of community building and has therefore become an increasingly important, if not essential, facet of any design.
In the following report, we delve into both of these themes and the different ways in which they are currently being incorporated into architecture and urban design.
Penang South Islands Masterplan – visualisation by A2 Studio
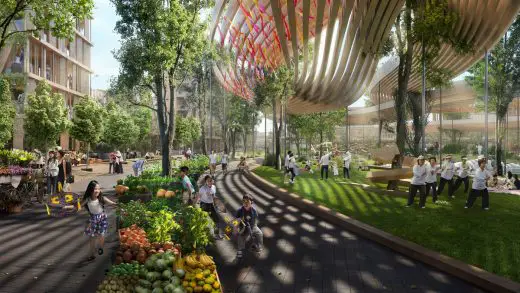
image : A2 Studio
23 July 2021
UNStudio Community Building and Placemaking Report News in 2021
Community Building
A matter of survival
From their earliest days, human beings have experienced the emotional need for interpersonal relationships, connectedness, and being part of a group. In Maslow’s Hierarchy of Needs, ‘belongingness and love’ are ranked third, preceded only by ‘physiological’ and ‘safety’ needs, such as food, water, warmth, rest, security and safety.
Maslow’s hierarchy of needs, represented as a pyramid with the more basic needs at the bottom:
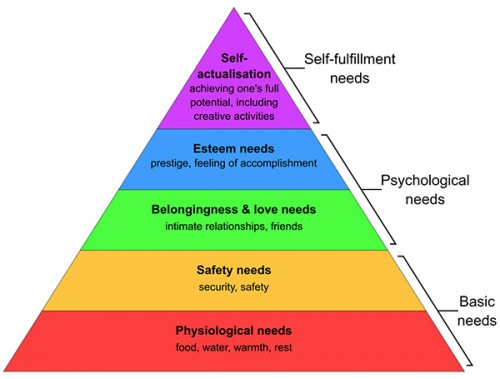
source : Wikipedia
According to UCLA professor Matthew Lieberman however, a growing body of research shows that the need to connect socially with others is as basic as our need for food, water and shelter.
Lieberman asserts that evolution has ultimately made today’s humans “more connected to the social world and more dependent on the social world.” He further suggests that becoming socially connected has been essential to our survival, “In a sense, evolution has made bets at each step that the best way to make us more successful is to make us more social.”
So what does community actually mean? And in which ways has this age old need for connectedness aided our success as a species?
Tamas David-Barrett, researcher at the University of oxford explains it thus: “Our species is an exceptionally social species. It is difficult to find any other animal that is characterized by individuals being reliant on others to the same extent. We learn from society: what to eat, where to find food, we process food in a very social way, we share it and receive a share from others. We live in shelter, houses that we build together with others. We raise our young together, we teach them our technologies together. We defend our families against predators, and sometimes more importantly from other human groups in a very social, communal way. In short, humans are dependent on society in almost every aspect of their lives.”
He also points out, “It has been long observed that urban spaces in which the frequency of meaningful social contact among the individual members of a particular population is high tend to generate healthier communities.”
Fisherman’s Wharf, Penang South Islands Masterplan – visualisation by A2 Studio
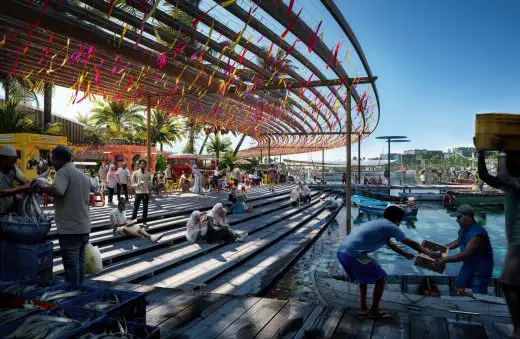
image : A2 Studio
The ‘New Science of Cities’ – Clicks or bricks?
Urban planning policies of the past often failed to understand the human and economic value of community building, resulting in monofunctional neighbourhoods without sufficient public space, prolific and dense high-rise development with few social amenities, or an excessive focus on tourism resulting in considerable disruption to local social connectivity.
Much was also said in the early 2000s about the benefits and pitfalls of digital communities, and indeed that they ran the risk of threatening or completely replacing physical connectedness. And even though we have recently discovered the convenience of digital meetings and the relative ease at which many knowledge workers could abandon the office and shift to working from home, the COVID19 pandemic has in fact highlighted how essential to our mental health physical proximity truly is.
Recently a significant body of scientific research that sheds new light on the dynamic behavior of cities has been gaining considerable influence. What is particularly interesting for this report is that many of these new findings confirm the importance of community building to the success of our urban centres.
One such finding is that the creativity and prosperity of many cities is now understood as a dynamic interaction between networks of proximity and casual encounters that take place in public and semi-public spaces (‘third spaces’).
Similarly, cities are said to perform at their best economically and environmentally when they feature wide spread human-scale connectivity, adapt to human psychological dynamics and patterns of activity and when they offer some control of spatial structure to residents.
Digital Twin, Penang South Islands Masterplan:
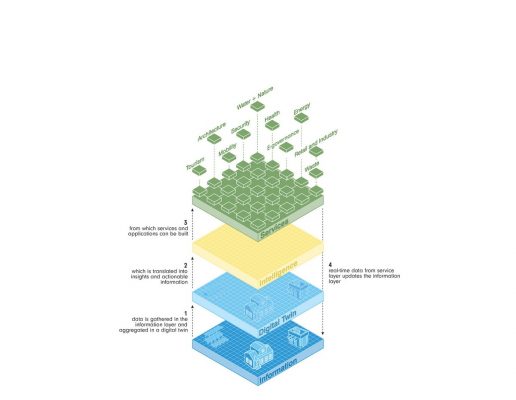
image courtesy of architects practice
Digital, or online communities are understood to supplement, but not replace, this primary, physical network of spatial exchange. According to cultural historian and writer Dr. Fay Bound Alberti, “To truly belong to a group or a place, in a way that is psychologically meaningful and encourages resilience, requires more than a shared interest. It demands a sense of shared obligation and commitment, something both emotional and practical.” It requires, she suggests, community as a place of exchange, based on where we work or live.
Tamas David-Barrett in turn predicts that in the future “the subject matter of social network site design and urban space design will be merged into one: to generate frameworks for future social communities, designers will have to recognize the mixed online-offline nature of them.”
Xingdong New Area, Xingtai Masterplan:
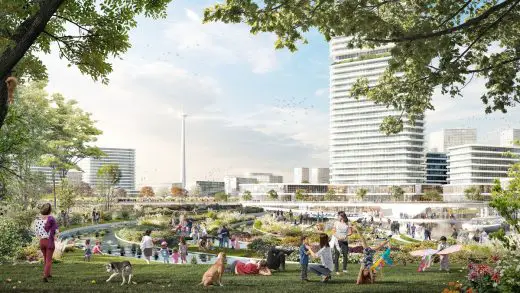
Placemaking
Tactical placemaking strategies play a key role in the creation of today’s communities, as they facilitate creative use patterns by intertwining the physical, cultural and social identities that define a place and support its continuous evolution.
Placemaking is the process of creating quality places; places that create a deep, emotional attachment and that thrive when users have a range of reasons to be (and stay) there. Although some standard placemaking strategies may involve incremental small-scale developments, or tactical ‘guerrilla urbanism’ or ‘pop-up urbanism’, for architects and urban designers placemaking is about creating resilient, accessible, dynamic and inclusive places for the long-term. Places where the site is seen as an important node in a larger environment and is considered in its entirety, rather than through isolated components.
In placemaking, the urban development is understood to draw its main strength from how it enhances its surroundings and community knowledge is embraced as an essential resource from the get go. In essence, a successful placemaking strategy ensures that urban areas feel like real communities, rather than isolated – and isolating – concrete jungles.
Architecture and urban design as a service
Both with and without digital layers, architecture and urban design play a significant role in both long-term placemaking and the encouragement of community building and social triangulation. In the following examples, we highlight different approaches and strategies to these themes from a selection of UNStudio and UNSense projects and urban studies.
Urban interventions
Bruzzano masterplan proposal, Milan:
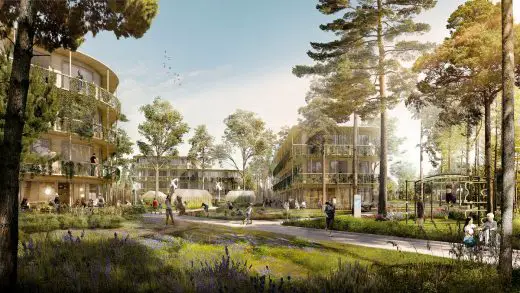
Bruzzano masterplan proposal, Milan, 2020 to present, (IT)
A concept proposal from UNStudio and UNSense for a new intergenerational health themed urban district in Milan was recently selected by Unipol for further design development.
UNStudio’s design for the Bruzzano masterplan proposes to form a new community where health, nature and people are at the centre of the urban design. To achieve neighbourhood level inclusivity and accessibility we imagined an ecosystem in which people, nature and technology live in symbiosis.
The concept therefore follows three key themes:
‘Nurture-Nature’: to create a built environment affecting healthy behavioural decisions and public spaces that foster positive emotions. To establish the strong presence of purposeful green areas that connect different smart green ecosystems with different lifestyles.
‘Inclusive Neighbourhood’: to integrate nature and human living, different demographics and social groups with the intention to broaden social and urban diversity. A loose network of neighbourhoods where diversity is embedded in the urban fabric which is able to attract a multiversity of users from younger to older generations.
‘Care Communities’: In Bruzzano, together with UNSense, we saw an opportunity to introduce a new form of a flexible typology of ‘Care Communities’, forming a decentralised health and healthcare themed district with technology bringing healthcare services closer to the end users and encouraging healthy lifestyle choices as part of the everyday life.
Supported by UNSense, technology forms an integrated part of the design that can set up short and long-term targets, execute, monitor and enhance built and green environment.
In the coming months UNStudio, in collaboration with SBGA and a multi-disciplinary team, will work intensively with Unipol on the further design development of the masterplan.
Brainport Smart District, Helmond, The Netherlands:
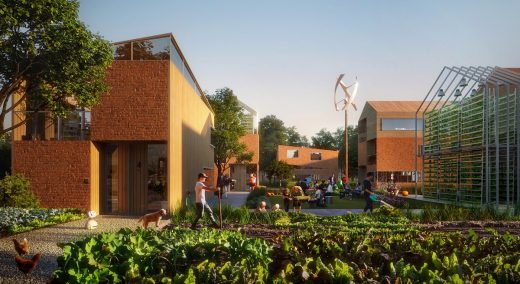
Brainport Smart District, Helmond, 2018 – to present, (NL)
Brainport Smart District (BSD) is a self-learning urban development planned for a 150-acre site in the Dutch city of Helmond and is based around a flexible grid layout rather than a predetermined masterplan.
The residents of BSD are encouraged to adopt communal resource schemes such as shared energy generation and urban farming, while the neighbourhood will be used to develop and test new products, services and systems. Data gathered from homes, workplaces and public spaces will feed into a central digital layer referred to as the ‘Personal Data Platform’, and will be used to help create new tech-assisted solutions focused on improving everyday life for the residents.
In BSD, all of the infrastructure required to enable data flows is incorporated into the masterplan, which will evolve over time to meet changing needs. In the physical realm, the combination of developed and natural areas will enable activities related to working, living and leisure to take place side by side, thus creating opportunities to forge strong connectivity between the residents.
UNSense is also developing the adaptive neighbourhood of ‘100 Homes’ in BSD – a constantly evolving learning environment where data and technology are applied and tested at a neighbourhood level with the aim to create a positive impact on the well-being of residents, both socially and economically.
Within 100 Homes, the community itself benefits economically, for example by making energy less expensive through the use of a shared battery, to which energy is uploaded and downloaded based on personal daily requirements.
Distelweg Street of the Future:
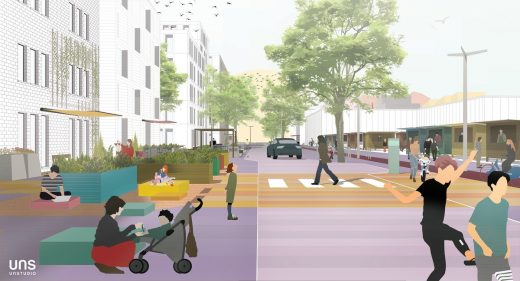
Distelweg ‘Street of the Future’ – urban toolkit. Amsterdam (Noord), 2020, (NL)
In 2020 UNStudio created a design toolkit for the design of the ‘street of the future’ for the CLEAR consortium. Distelweg (Distel-way) is a primary street in the north part of Amsterdam and is currently a logistics street, serving industrial estates. However in the near future it will become a major street for new residents and retail outlets.
In collaboration with de Alliantie (a social-housing corporation with new residential development on Distelweg), The CLEAR Amsterdam team was able to acquire insights into the residents’ aspirations for the streets. As a result, UNStudio’s proposal maps current changes in urban mobility and proposes a paradigm shift in relation to the parameters and design of streets of the future.
Alongside preparing our streets for a new type of mobility and use, the toolkit incorporates numerous design features that enable people and nature to reclaim their cities’ streets whilst simultaneously encouraging connectivity and social interaction. These include street furniture, interim public plazas, parklets, playgrounds and activated sidewalks.
The study also considered time as a design factor that allows for gradual transition from analogue to digital street components.
HyperEdge urban study, Amsterdam:
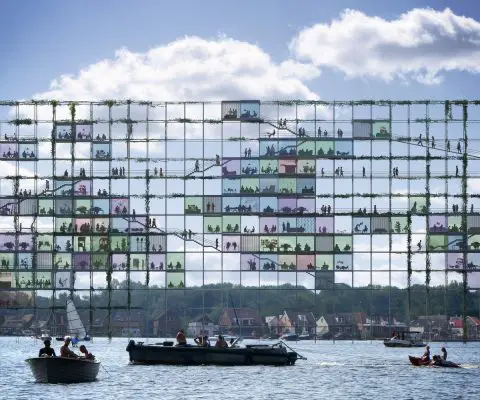
HyperEdge – urban study, Amsterdam, 2020, (NL)
In 2020 UNStudio was invited by the BNA (the Royal Institute of Dutch Architects), alongside four other multidisciplinary teams, to take part in an urban study to investigate new typologies for the development of the outskirts of Amsterdam. Each team was challenged to design visions for specific locations. UNStudio was assigned the Southwestern edge of Amsterdam, where both the Amsterdamse Bos (wood) and Schiphol Airport are located.
The unique urban condition of the Southwest edge of Amsterdam is the presence of Schiphol Airport. Due to noise and safety risks, this urban periphery cannot develop further into a typical urban environment. Certain functions, such as living, are simply not permitted within the noise radius of the airport. The ‘nuisance’ of Schiphol Airport therefore becomes essential in maintaining the greatest quality of the area: its free space.
In UNStudio’s Hyperedge vision, the two sides of the city’s edge are connected by a continuous building/path, opening up currently inaccessible areas and functions and enabling local residents to discover and appreciate the value and qualities of the area.
The proposed new building/path demarcates areas on both sides of the city edge that function as zones for recreation, arts, research and experimentation. This structure has no intentional design but is rather a framework waiting to be filled, enabling both people and nature to determine how it evolves. Zigzagging through the frayed edge of the city, the character of the path adapts to its surroundings. The premise of this approach is that we cannot design the outskirts of the city, we can only provide the conditions within which something happens that cannot arise anywhere else.
Xintiandi Installation, Shanghai, China:
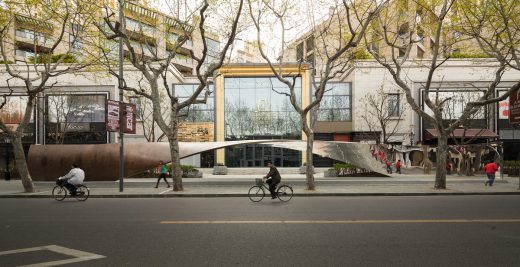
photo : Seth Powers
Xintiandi Installation, Shanghai, 2014 (CN)
A temporary installation made in collaboration with China Xintiandi, the mirrored archway framed the entrance to the Xintiandi Style Retail Mall using a single architectural gesture that transitioned from wall to ceiling and back to wall again. The structure not only traced the pedestrians’ movements along its trajectory, but translated them into a reflection that revolved and inverted around them as they walked through the installation. The result was a pop-up placemaking gesture where people of all ages stopped and gathered to take photos, and no small amount of selfies.
Living, working and shopping
Southbank by Beulah, Melbourne, 2018 – to present, (AU)
Southbank, designed in collaboration with Melbourne based Cox Architecture, is a mixed-use development hosting commercial spaces, residential units, a hotel and public spaces. Upon completion, the larger tower will be the world’s tallest vertical garden, at a height of 365 metres.
Central to the design of Southbank is the extension of the public realm into the vertical structure. The development will offer a multitude of green spaces for residents and guests to enjoy, encouraging interactional education. Envisioned as a vertical mini-metropolis, Southbank by Beulah will comprise private residences, public and green spaces, a rooftop sky garden, town hall, commercial offices, a five-star urban resort, childcare centre, a health and wellness precinct, arts and culture spaces and programmes, as well as world-class experiential retail.
Alongside the public park that tops the retail podium, pocket parks that emulate scaled-down neighbourhood parks will be a key feature throughout the building, connecting neighbourhoods vertically within the residential tower, providing residents with a sense of community and a place to relax, before culminating in a landscaped journey to the publicly accessible rooftop sky garden.
On a local level the aim of the design is to provide porousness at street level, whilst simultaneously connecting the upper floors with the streetscape by expanding the public realm.
FOUR, Frankfurt:
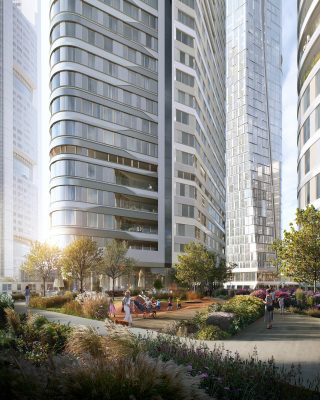
image © Groß & Partner
FOUR, Frankfurt, 2015 to present, (DE), under construction
Currently under construction, the four new high-rise towers, planned by a consortium of UNS + HPP, will historically change the city of Frankfurt’s skyline from the air, while cultivating its liveliness on the ground.
FOUR is situated in the very core of Frankfurt on the former site of the Deutsche Bank, which has been entirely inaccessible for the last 45 years. The development will completely open up this previously impervious area with new streets and amenities, creating a multi-use, vibrant and inclusive neighbourhood for all.
FOUR, Frankfurt:
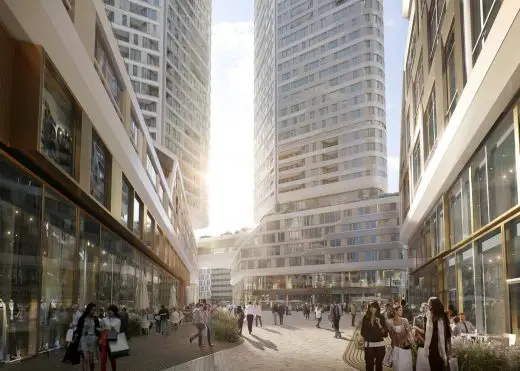
image © Groß & Partner
A variety of publicly accessible spaces are incorporated into the development of the site – such as an elevated public garden, a city square, a daycare center for children, two hotels and numerous restaurants and shops.
The city’s objectives were to make the area more accessible and to generate more public use and it was these aims that led to our design concept, ‘A City for All’. Alongside creating a balanced mix of work, living, relaxation and recreation, we also incorporated new connecting routes, passages and squares within the site to connect the formerly separated financial district to the shopping and pedestrian zones in the city centre. The development is therefore not only considered in its entirety – rather than through isolated components -. but is also approached in the context of long-term placemaking for the city centre as a whole.
Raffles City, Hangzhou, China:
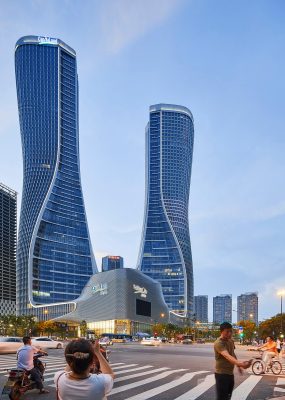
image © Hufton+Crow
Raffles City, Hangzhou, 2008-2017 (CN), completed
Raffles city Hangzhou is a 400,000 sqm mixed-use urban hub for living, working and leisure in Hangzhou’s Central Business District. This ‘city within a city’ contains residential units, offices, a hotel, retail, restaurants and leisure facilities. Conceived as a lively vertical neighbourhood, Raffles City responds to the integrated needs of contemporary urban living.
Prior to its opening, there were no large-scale places in the area where people could gather or socialise outside of working hours. The carefully considered mix of programmes in the Raffles City development was therefore designed as a lively all-in-one social hub that specifically catered to the unmet needs of both the local community and visitors to the city.
Besides working and living at Raffles City, people can stay at the hotel, or pick up groceries, enjoy a meal, do exercise, watch a movie or even get married there, all in one interconnected environment. As such it not only provides residents and those working or staying in the complex with a healthy and socially integrated environment, it also ensures that programmes are active around the clock, creating a safe and lively neighbourhood for all.
Raffles City, Hangzhou:
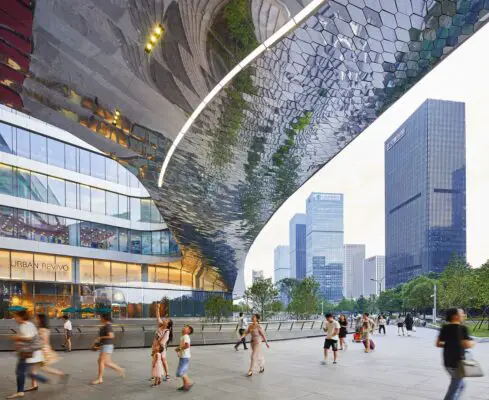
image © Hufton+Crow
Typically super-block neighborhoods in China’s new business districts are divided by extremely wide roads, making them unfriendly to pedestrians. The Raffles City Hangzhou complex counteracts this approach by humanising the scale of the landscaping within the development and adding four small public courtyards for outside gathering.
In addition, the development is made more accessible by encouraging cycling and the use of public transport, alongside shared mobility. There is an underground connection to two metro stations, bus stops on both sides of the complex and bicycle parking for 650 bikes.
Over the years, UNStudio has built up an extensive portfolio of office buildings and workspace designs. This has provided us with a deep understanding of what is required of the optimal work environment and the positive impact such spaces can have on the health, wellbeing and creativity of those using them. Within the design of such spaces, both physical vitality and psychological wellbeing are understood to be synonymous, while the creation of community is considered fundamental to the encouragement of communication, interaction, knowledge exchange and creativity.
Booking.com HQ, Amsterdam, 2015 to present, (NL), under construction
In 2015, Booking.com, together with BPD (Bouwfonds Property Development), approached UNStudio for the design of a new campus for Booking.com in the centre of Amsterdam. From the outset, the goal for the buildings was to create a community; to bring employees together and to attract new talent from across the world.
The architecture of the new Urban Campus was designed from the inside out and is based on the concept of a small town. The interior voids create public squares surrounded by a variety of amenities which together form the social nodes of the campus. This layer of programme is added to the circulation spaces and comprises a variety of amenities. These communal areas are spread throughout the campus for use by the employees and are uniquely themed spaces, which include service points, restaurants, and breakout spaces with pantries.
Throughout the building, the architecture nudges employees to move, by fostering engaging environments and by encouraging physical movement by use of stairs, bridges and galleries across all levels, including the rooftop. An opportunity for walking meetings that start on the communal floor (1st) and connect all the way to the roof, inspires people to step out of their space and experience new ways of communicating with their colleagues.
The overall design of the campus reflects the functional, transparent and connected way of working at Booking.com and creates an integrated, flexible urban campus that reflects how we will work, live and connect in the future.
JetBrains campus, St. Petersburg, Russia:
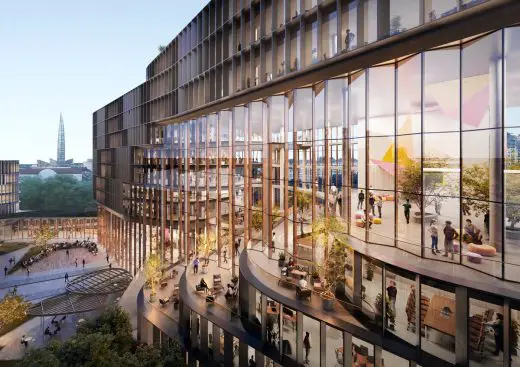
JetBrains campus renderings by ZOA and AAND3
JetBrains, St. Petersburg, 2019 to present, (RU)
We also recently designed a new building for the St. Petersburg office of the international software development company JetBrains, transforming their current premises into a modern immersive campus environment.
The JetBrains campus is intended to be a place of true connectivity and openness, which fully engages people and enhances their everyday lives. It is designed to as a place to meet, discuss, mediate and propose creative ideas while taking in views of the spectacular Gulf of Finland.
JetBrains campus:
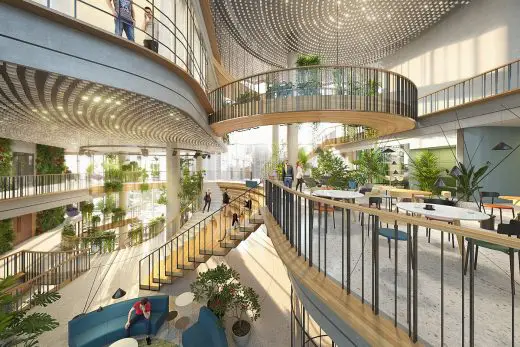
JetBrains campus renderings by ZOA and AAND3
In addition to providing efficient and flexible workspace for the organisation, the JetBrains campus creates a sense of belonging to its occupants – not just to the industry, but also to the community and the city of St. Petersburg.
Central meeting rooms, breakout spaces, auditoriums and the central restaurant are all organised along the stepped atrium. Bridges span the large open areas, while carefully designed and intertwined biophilia forms the natural backdrop for all activities.
Ben van Berkel: “JetBrains is a highly innovative company. They are ambitious, possess a deep understanding of their workforce and have a very contemporary approach to the future of work. This meant that we were able to bring everything that we have learned from designing contemporary work spaces to this design and could create a warm, green, transparent, open and inviting office that stimulates total interaction.”
____________________________________________________
Architecture Design Articles
Further UNStudio articles about community building and placemaking can be found on the following links:
Ben van Berkel: How Architecture and Urban Design Can Help Build Communities
Minyi Huang: A means to what end? How might technology shape our future communities
UNSx: Visualising Urban Happiness
UNSx: Reinventing spaces – Placemaking through participatory culture
UNStudio Community Building and Placemaking Report images / information from UNStudio
UN Studio Architects
UNStudio Netherlands practice information
Property Design
Contemporary Property Designs – recent architectural selection from e-architect below:
Comments / photos for the UNStudio Community Building and Placemaking Report page welcome

