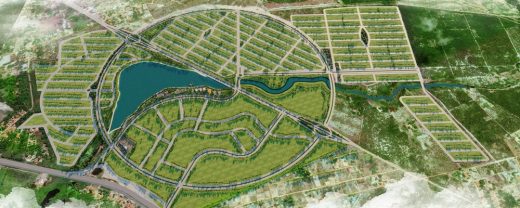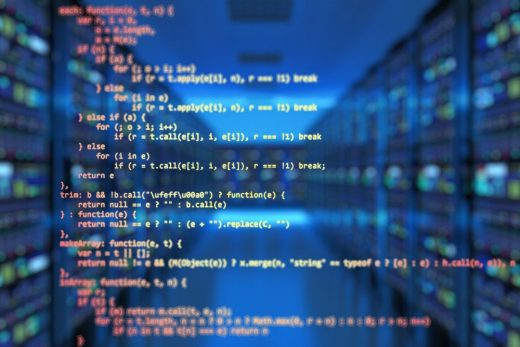The Ultimate Guide to the CNC Process for Architectural Work, Computer-aided manufacturing advice
Guide to CNC Process for Architectural Work – machine tools
29 Sep 2021
CNC or computer numerical control is an automated manufacturing method that uses computers to control machine tools like drills, CNC wood routers, mills. It’s a great way to ensure accuracy, consistency, and repeatability in the production of parts.
How the CNC Process Works
If you’re new to CNC technology, you might be wondering how the whole process works. Here is a quick overview.
The first step in the process is designing a part of a CAD (computer-assisted design) program. Once it’s been designed, you can use CAM (computer-aided manufacturing) software to create a G-code file that contains instructions for cutting or shaping that part. This is then sent to the CNC machine – a computer-controlled, motorized cutting tool. That’s where the magic happens. In just a short period, you have a part that is cut to precision from whatever material you’ve selected.
Applications of the CNC Process in Architecture
CNC technology is used in architecture for two main purposes.
Modeling or Creating Prototypes
The first and most common purpose is to create models and prototypes of design ideas for clients or other architects. For an architect, using a CNC machine can be part of the initial design process, or it could also happen later on as the project progresses. This gives architects a chance to test their designs before building them on a full scale. Today, CNC technology has advanced so that architects can easily create extremely detailed and complex models for their projects.
Machining
The second application of CNC technology is in large-scale production at both the design and construction phases of an architectural project. Generally speaking, this is CNC’s biggest advantage over other production methods like hand-crafted or cast objects. CNC machining allows for speed, efficiency, and consistency that can be difficult to replicate using manual techniques – https://summitmt.com/cnc-machining/.
Advantages of CNC Technology in Architecture
Whether you’re new to architectural design or an experienced pro looking for a way to streamline your process, exploring the benefits of using CNC technology is a smart idea. Here are some reasons why many architects choose computer numerical control over other methods:
- Accuracy / Precision – Because computers control CNC machines, they offer unparalleled precision and accuracy during production compared with manual machining techniques.
- Consistency – CNC technology is beneficial for architects because it ensures consistency across projects, even if they’re being produced thousands of miles apart. The same pattern will be reproduced time and again with perfect clarity.
- Improved Design Time and Speedier Processes – The CNC process can help streamline the design process. Because architects have more time to refine and perfect their designs, they can create higher-quality and more detailed models and prototypes.
Integrating the CNC Process in Architectural Work
In the past, CNC machines were considered tools for industrial designers or engineers. But today, new technologies have made them accessible to architects as well. Here are some steps to successfully implement the CNC process in architectural work:
- Design
First, the architect must design a 3-D model of the project using CAD software. This will allow him to see what the finished structure will look like and how each component fits together. The goal here is to create a virtual replica of the physical building down to every last detail.
- Modeling
Using a CAM program, the CNC operator turns that 3-D computer file into G-code instructions for machining. In essence, he’s turning that virtual model into a tangible one. So once you have those G-code files, you’re ready for manufacturing.
- Programming
The final step in the process is to program the machine for project execution. This can be done using a specialized software that will translate the G-code files into a language that the CNC machine understands.
There are many different alternatives for programming a CNC machine, but G-code is common because it contains all of the information that tells the machine what, how, and where to move. With this complete set of instructions, factories can program their CNC machines to produce dozens of parts without repeating unnecessary steps.
Guide to CNC Process for Architecture Work Conclusion
CNC technology isn’t just helpful for manufacturing or engineering purposes. It can also be applied to the world of architecture. CAD-designed parts manufactured on CNC machines will always be accurate and consistent, allowing architects to reproduce complex components easily. This improved design time is one of many benefits of choosing computer numerical control over traditional methods.
Comments on this CNC Process for Architectural Work article are welcome.
CNC Machining and Woodworking
Woodworking Posts
Surface finish on CNC plastic parts
Basic principles of CNC Machine
How to plunge cut with a fixed base router
How to set up a CNC machine shop
Building Articles
Residential Architecture
Planet Smart City, Aquiraz, near Fortaleza, Ceará, Brazil
Design: Studio Kyze Arquitetura e Design

image courtesy of architects
Planet Smart City Aquiraz, Brasil
Comments / photos for the Ultimate Guide to CNC Process for Architectural Work page welcome.






