Japanese architecture designs, Tokyo buildings photos, Property news, Architect projects
Japanese Architecture Designs
Key Contemporary Architectural Developments in Japan, Asia
post updated 11 August 2024
We’ve selected what we feel are the key examples of Japanese Architecture Designs. e-architect cover completed buildings, new building designs, architectural exhibitions and competitions across Japan. The focus is on contemporary Japanese buildings but information on traditional Japanese buildings is also welcome.
We have 8 pages of Japanese Architecture selections.
Architecture Designs in Japan
Japanese Architecture : news + key projects (this page)
Japanese Buildings : A-D
Japanese Architecture Designs : E-G (this page)
Japanese Building Developments : H-I
Japanese Architecture Developments : J-L
Japanese Building Designs : M-N
Japanese Architectural Designs : O-R
Contemporary Japanese Buildings : S-Z
+++
Japanese Architectural Designs
Contemporary Building Developments in Japan – latest additions to this page, arranged chronologically:
2 Nov 2021
Escenario Shirokan, Shirokane, Minato, Tokyo
Design: Ryuichi Sasaki/Sasaki Architecture
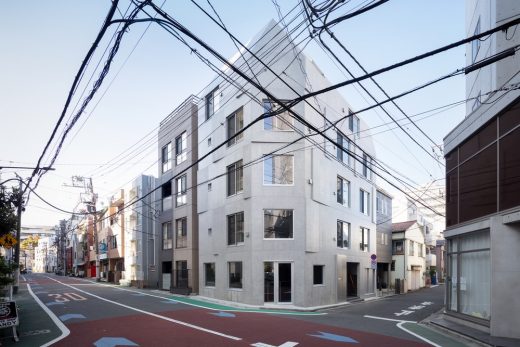
photo : Takumi Ota Photography
Escenario Shirokan, Shirokane
Espace House, Shinagawa Ward, Tokyo
Espace House, Shinagawa Ward
12 Jan 2019
Furusaki Tokyo Office, Nakano-ku, Tokyo
Design: Hiroyuki Niwa with Yuki Imafuku
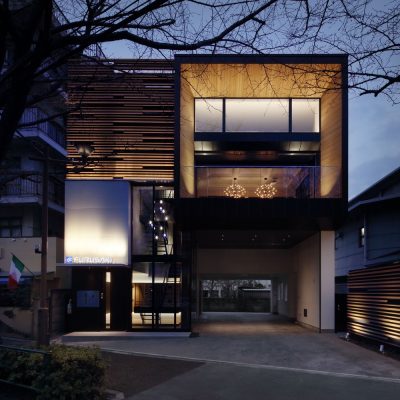
photographer: Hiroyuki Hori
Furusaki Tokyo Office Building
2 Jan 2018
Green Triangle – Aoyama 346, Minamiaoyama, Minato, Tokyo
Design: Ryuichi Sasaki + Rieko Okumura/ Sasaki Architecture
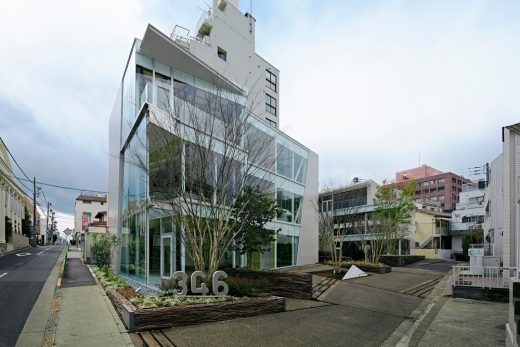
photo © Koichi Torimura
Green Triangle – Aoyama 346 in Tokyo
13 Nov 2017
Giant Bubble Installation
Design: studio ENESS
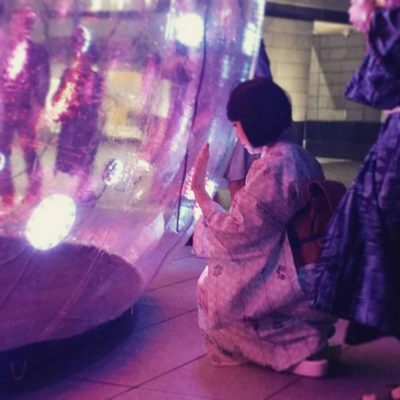
photograph : Larissa LP
Giant Bubble Installation
4 Sep 2017
Gallery in Kiyosato Villa With Exhibition Space, Kiyosato, Hokuto, Yamanashi
Architect: Satoshi Okada Architects
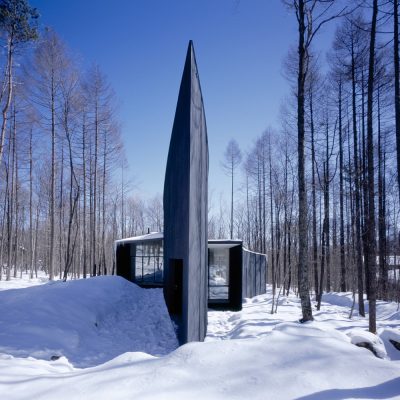
photographer: Koichi Torimura ; Copyrights belong to Satoshi Okada architects Inc., 2006
Gallery in Kiyosato Villa With Exhibition Space
Gyomin Syokudo Restaurant, Okinawa
Gyomin Syokudo Restaurant in Okinawa
Major Architecture Projects in Japan, alphabetical:
EDDI’S House
Edward Suzuki Associates
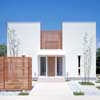
photo from architects
EDDI’S House
Forest Observatory, Kyushu Island
Rintala Eggertsson Architects
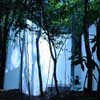
photo : Sami Rintala
Forest Observatory
Fragile Shelter, Sapporo, north Japan
Hidemi Nishida
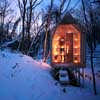
photo : Anna Nagai
Fragile Shelter Hokkaido
French School, Tokyo
albert abut architecture
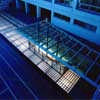
picture from architect
Japanese Language School
Fuji Kindergarten, Tachikawa, Tokyo
Tezuka Architects
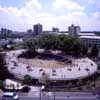
photograph : Katsuhisa Kida
Fuji Kindergarten
GR230, Kimobetsu
code ARCHITECTURAL DESIGN
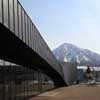
image from architects
GR230
Edward Suzuki Associates
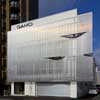
image from architect
Gamo Sapporo
Garage in Asahikawa, Hokkaido
Jun Igarashi Architects Inc.
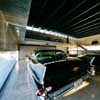
image from architect
Japanese garage building
Ginza Natsuno R Building, Tokyo
TNA Architects
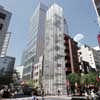
image from architect
Ginza Natsuno R Building
Glashaus / Utsubo, Osaka
K.Associates
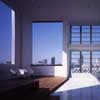
picture © Hitoyuki Hitai
Glashaus
More Japanese Architecture Designs online soon
Japanese Architecture Designs – No Images
Architecture Designs – E-G, alphabetical:
Eaves House, Tokyo
2006
Design: Tezuka Architects : Takaharu+Yui Tezuka with Masahiro Ikeda
Echo Chamber, Tokyo
1989
Design: Ushida Findlay Architects
Ehime Museum of Science, Ehime
1991-94
Design: Kisho Kurokawa Architect
Engawa House, Tokyo
2005
Design: Tezuka Architects
Experimental house, Tsukuba
2007
Design: Loco Architects
Rammed earth structure
F-Town building, Sendai
2007
Design: Atelier Hitoshi Abe
Floating-roof house, Okayama
2005
Tezuka Architects
Folly, Osaka, Japan
1990
Zaha Hadid Architects
Forest Park Adatara, Fukushima, Japan
2000
Tom Heneghan – The Architecture Factory
Forestry Hall, Kumamoto Prefecture
–
Taira Nishizawa Architects
Fuefukigawa Museum of Fruit, Yamanashi
1993-94
Itsuko Hasegawa Architects
Fujinomiya Golf Club, Fujinomiya, Shizuoka
1994-97
Kisho Kurokawa Architect
Fukui City Museum of Art, Fukui, Japan
1993-96
Kisho Kurokawa Architect
Fukui Prefectural Dinosaur Museum, Katsuyama
1996-2000
Kisho Kurokawa
Fukuoka Housing – Nexus World Kashii : Void Space/Hinged Space, Fukuoka
1989-91
Design: Steven Holl Architects
Fukusaki hanging garden – office building, Osaka
2005
Kengo Kuma & Associates
G House, Tokyo
2005
Jun Aoki Architect, Tokyo
Gotoh Museum, Tokyo, Japan
–
David Chipperfield Architects, UK
Grasslands Agricultural Institute, Kumamoto
–
Tom Heneghan Architect – The Architecture Factory
Grin Grin, Island city Central Park, Fukouka
–
Toyo Ito Architect
More Japanese Architectural Designs online soon
Location: Japan, Asia
Japanese architect : Fumihiko Maki
Japanese architect : Tadao Ando
Traditional Japanese Building
Katsura Rikyu – Imperial family residence, Kyoto by Lord Enshu Kobori
Edo-period architecture: ‘sukiya’ style Imperial villa – 17th century
Japan Architecture Tour : UIA 2011 Tour
No larger images, apologies – Tom Heneghan Japanese Architecture:
Fukushima
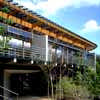
image from Tom Heneghan Architects via RIAS
Kumamoto
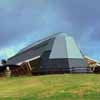
image from Tom Heneghan Architects via RIAS
Comments / photos for the Japan Building Designs page welcome.
