Japanese building designs, Architects proposals, Architectural projects, Houses news
Japanese Building Designs: Properties
Key Contemporary Architecture + Modern Property Developments in Japan, Asia
post updated 19 December 2024
We’ve selected what we feel are the key examples of Japanese Building Designs. We cover completed buildings, new building designs, architectural exhibitions and competitions across Japan. The focus is on contemporary Japanese buildings but information on traditional Japanese buildings is also welcome.
We have 8 pages of Japanese Architecture selections with links to hundreds of individual properties project pages.
Building Designs in Japan
Japanese Architecture : news + key projects
Japanese Buildings : A-D
Japanese Architecture Designs : E-G
Japanese Building Developments : H-I
Japanese Architecture Developments : J-L
Japanese Building Designs : M-N (this page)
Japanese Architectural Designs : O-R
Contemporary Japanese Buildings : S-Z
+++
Architectural Designs in Japan
New Architecture Designs in Japan – latest additions to this page, arranged chronologically:
23 January 2024
MORI no KAISHO, Meeting Place of Forest, Nara
Architect: Tetsuo Kobori Architects
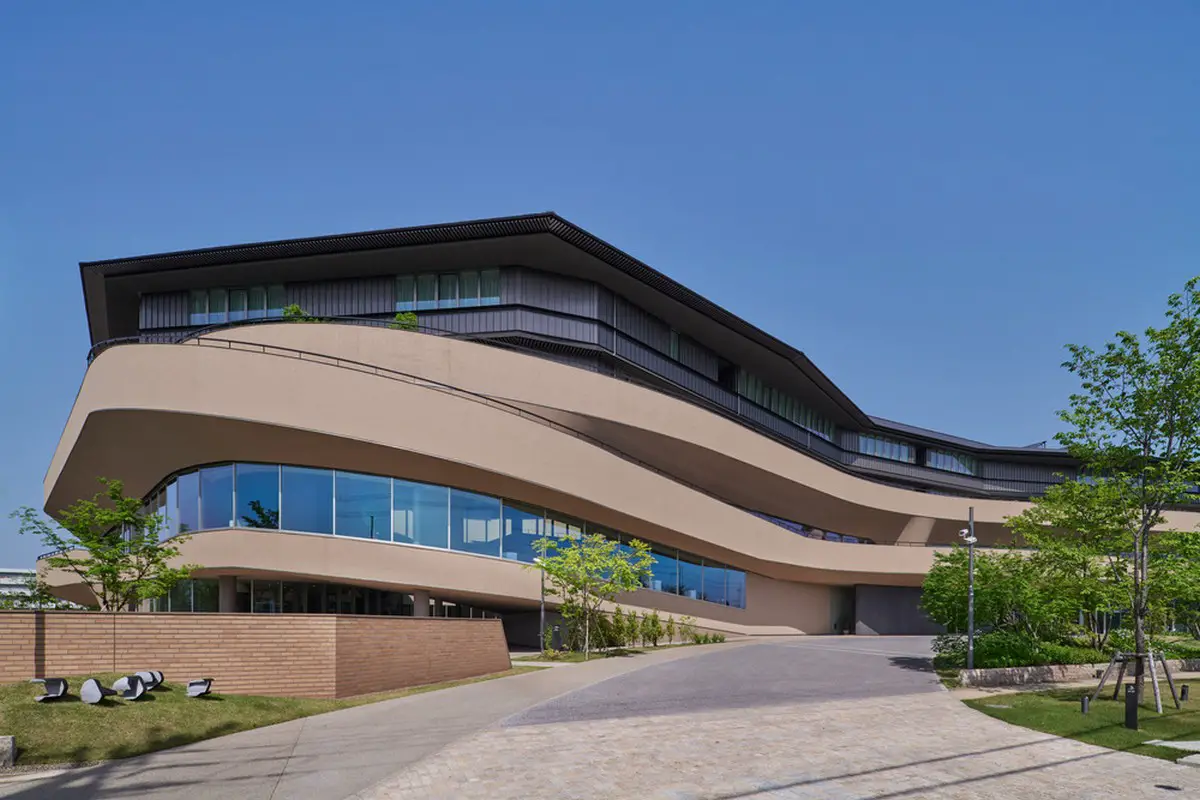
photo © Tomoyuki Kusunose
MORI no KAISHO, Meeting Place of Forest, Nara, Japan
13 Oct 2021
The Matter of Facts, National Art Center, 7-22-2 Roppongi, Minato-ku
Design: PAN- PROJECTS, London
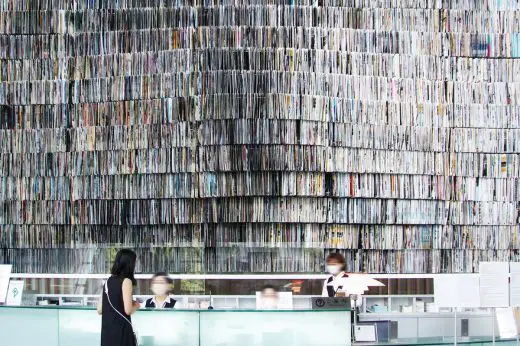
photo courtesy of architects office
The Matter of Facts Tokyo Installation
21 Oct 2020
Mado Terrace, Tokyo Apartment Building
Mado Terrace, Tokyo Apartment Building
7 Mar 2020
NÔL
Architects: CASE-REAL
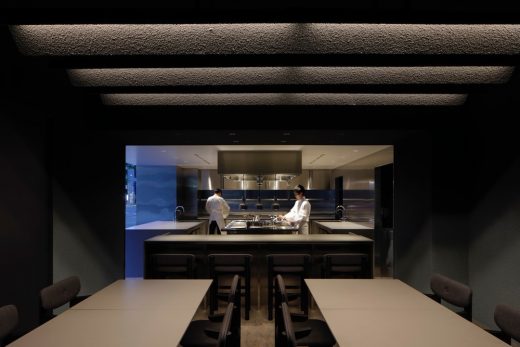
photo : Daisuke Shima
NOL Restaurant Atelier
31 Jan 2020
M house, Katsuyama, Fukui ken
Architects: BAUM ; Lead Architects: Daisuke Kishina
M house Katsuyama, Fukui ken
7 Jul 2019
Architect: Eastern Design Office
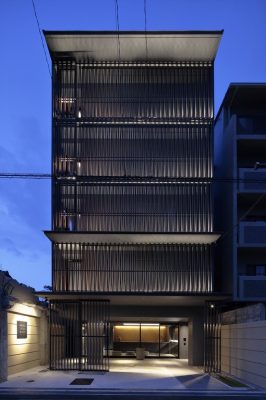
photography : Koichi Torimura, Jeffrey Friedl, Takashi Inaizumi
Hotel Ninja Black in Kyoto City
7 May 2018
Musashino Art University Museum & Library, Tokyo
Musashino Art University Museum & Library Building
20 May 2017
New National Stadium Tokyo
Design: Kengo Kuma & Associates
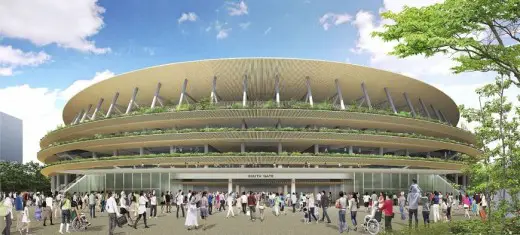
image courtesy of architects
New National Stadium Tokyo Timber
Meiso no Mori – funeral hall, Kakamigahara-shi, Gifu
Design: Toyo Ito
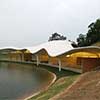
photo from architect
Meiso no Mori Municipal Funeral Hall
Matsumoto Performing Arts Centre, Matsumoto-shi, Nagano
Design: Toyo Ito
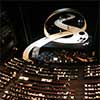
photo : Hiroshi Ueda
Performing Arts Centre
Musashino Art University Building
Design: Sou Fujimoto Architects
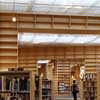
photograph from architect
Musashino Art University Building
This library project was designed for one of the distinguished art universities in Japan. It involved designing a new library building and refurbishing the existing building into an art gallery, which will ultimately create a new integration of the Library and the Art Gallery.
Major Architecture Designs in Japan, alphabetical:
Memorial Hall building, Yamaguchi
Design: K.Associates
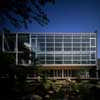
photo © Hitoyuki Hitai
Yamaguchi building
Although it is an alumni hall, it is a place not just for alumnireunions but also for the discussion of cutting-edge themes in the field of medicine. It houses facilities for conferences, meetings, research seminars and lectures. Students, faculty and employees of the university can also come here to relax.
The Meridian line Ferry Terminal
Design: K.Associates
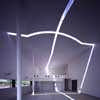
photo © Hitoyuki Hitai
Akashi Ferry Terminal
This building is intended to be a terminal for a ferry line linking Awaji Island to the mainland. Functionally, it is quite simple and consists of two spaces: a waiting hall with a ticket counter and toilets and a passageway leading to the gate where tickets are presented before boarding.
Millennium Tower, Tokyo
Design: Foster + Partners
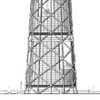
image : Foster + Partners
Millennium Tower Tokyo
The Millennium Tower in Tokyo presented a timely solution to the social challenges of vast urban expansion and the mixed-use vertical city demonstrated that high-density living can lead to an improved quality of life. Located in a region notorious for hurricane-strength wind forces and earthquakes, the tower’s conical structure is inherently stable.
Mitsumura Office, Kobe-city
Design: Tadashi Suga Architect
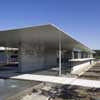
photo: Yoshiharu Matsumura
Mitsumura Office
Mode Gakuen Cocoon Tower, Tokyo
Design: Tange Associates Architects
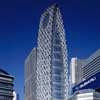
photo : Koji Horiuchi
Mode Gakuen Cocoon Tower
Montblanc house, Nagoya city
Design: studio velocity, architects
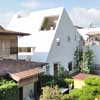
photograph from architect
Montblanc house
Mountains & Opening House
Design: EASTERN design office
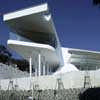
photograph : Koichi Torimrua
Mountains & Opening House
Museum of Hiroshige Ando, Batou
2000
Design: Kengo Kuma & Associates
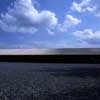
image : Mitsumasa Fujitsuka
Museum of Hiroshige Ando – no link
Nagoya University Building, central Japan
Iida archiship studio
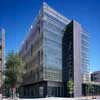
photo : Ken’ichi Suzuki
Nagoya University Building
Namba Parks, Osaka
The Jerde Partnership
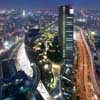
photo from architects
Namba Parks
Nebuta-no-ie Warasse, north Japan
molo + d/dt Architect + Frank la Rivière Architect
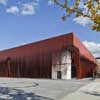
photo : Shigeo Ogawa
Nebuta-no-ie Warasse
Nexus Kashi III, Fukuoka
Martha Schwartz
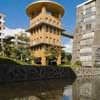
picture © Wade Zimmerman
Nexus Japan
The Number House, Osaka
Mitsutomo Matsunami Architect & Assocs
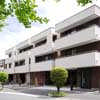
picture from architect
The Number House
More Japanese Building Designs online soon
Japanese Building Designs – No Images
Architecture Designs – M-R, alphabetical:
Magritte’s House, Tokyo
2005
Atelier Tekuto
Matsumoto headquarters, Okayamao
–
David Chipperfield Architects
Mid Town Tower, Minato-ku, Tokyo
2007
Nikken Sekkei Ltd.
248m high
Midland Square – tower, Meieki distric, Nakamura-ku, Nagoya
–
Nikken Sekkei
Mihara Cultural Centre, Mihara, Hiroshima
2007
Maki And Associates
Miki House New Office Building, Osaka, Japan
1985-91
Kisho Kurokawa
Minami Yamashiro Primary School, Kyoto
–
Richard Rogers Partnership
Miyagi Stadium, Rifu, nr Sendai
2008
Atelier Hitoshi Abe
Mode-Gakuen Spiral Towers, Nagoya City
2008
Nikken Sekkei Ltd
Monsoon Restaurant, Sapporo, Japan
1990
Zaha Hadid Architects
Monument to Time, Oshima
–
Benson & Forsyth Architects
Mori Art Museum, Tokyo
–
Gluckman Mayner
Moriyama House – housing, Tokyo
2005
Ryue Nishizawa
Mukogawa Women’s University, Nishinomiya City
2008
Nikken Sekkei Ltd
Museum, Tokyo, Japan
–
David Chipperfield Architects
Museum of Natural Science, Niigata
–
Tezuka Architects
Nagoya City Art Museum, Nagoya
1983-87
Kisho Kurokawa
Nakagin Capsule Tower, Ginza, Tokyo, Japan
1970-72
Kisho Kurokawa
Nara City Museum of Photography, Nara
1989-91
Kisho Kurokawa
National Bunraku Theater, Osaka, Japan
1979-83
Kisho Kurokawa
National Gallery in Tokyo, Roppongi, Tokyo
2000-05
Kisho Kurokawa
National Gymnasium, Yoyogi Park, Tokyo
1961-64
Kenzo Tange
The National Institute for Japanese Language, Tachikawa, Tokyo
2004
Maki And Associates
National Museum of Ethnology, Osaka
1973-77
Kisho Kurokawa
National Museum of Western Art, Tokyo
1959
Le Corbusier
Natural Ellipse – House, Tokyo
2003
Endoh Design House
Natural Illuminance – House, Tokyo
1999
Endoh Design House
Natural Science Museum
2004
Tezuka Architects
Natural Slats – House, Tokyo
2002
Endoh Design House
Natural Strips – House, Shibuya, Tokyo
2005
Endoh Design House + MIAS, Tokyo
Nexus Housing, Fukuoka
1991
Rem Koolhaas Architect / OMA
N-Project Gasoline Station, Nagano
1992
Klein Dytham Architect
More Japanese Buildings online soon
Location: Japan, Asia
Japan Architecture
Contemporary Japan Building Designs – recent architectural selection from e-architect below:
Japanese Architects : Fumihiko Maki
Japan Building Designs : UIA 2011 Tour
Architectural Designs
Contemporary Building Designs – recent architectural selection from e-architect below:
Buildings / photos for the Japanese Architecture Design page welcome
