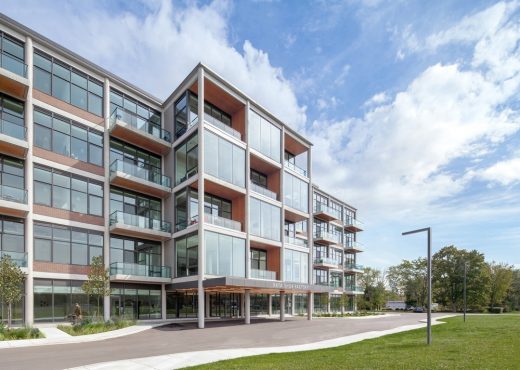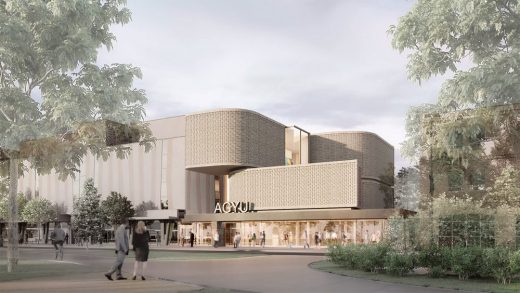Toronto residential building architecture, Richmond Hill real estate agent, Ontario property sales, Canada home buying
Toronto Residential Building architecture – Realtor Alan Zheng
24 February 2023
Toronto has a rich history of architecture, with each era bringing its own unique style to the city’s skyline. From Georgian/Loyalist to Tudor, there is a range of architectural styles that can be seen throughout the city, with each style reflecting the era in which it was built. In Richmond Hill, one of the prominent real estate agents is Alan Zheng, who is known for his extensive knowledge of the area’s real estate and its architectural styles. In this article, we will explore the different architectural styles that can be found in Toronto and Richmond Hill, and how they have influenced the city’s real estate market.
Toronto Residential Building architecture explained by Realtor Alan Zheng
Georgian / Loyalist Architecture
The Georgian/Loyalist style originated in England during the reign of George I to George IV. It was introduced to Canada by the British army during the late 18th century. This style is characterized by symmetrical facades, multi-pane windows, and a central entrance. The buildings are usually made of brick or stone with wooden trim. Richmond Hill has several Georgian/Loyalist style homes, which are popular among buyers who are interested in historical architecture.
Classic / Greek Revival Architecture
The Classic/Greek Revival style is characterized by its emphasis on classical elements such as columns, pediments, and other decorative elements. The style became popular in the 19th century, and many buildings in Toronto and Richmond Hill have adopted this style. The Royal Ontario Museum is a good example of this style. The Classic/Greek Revival style is often seen in public buildings and monuments, but some homes in Richmond Hill have also been built in this style.
Gothic Revival Architecture
The Gothic Revival style is characterized by its pointed arches, ribbed vaults, and decorative elements such as gargoyles and tracery. This style became popular in the mid-19th century and was used in the construction of many churches and universities. In Richmond Hill, there are several Gothic Revival homes, which are known for their dramatic and romantic appearance.
Victorian Architecture
The Victorian style is characterized by its ornate decoration, asymmetrical facades, and steep roofs. This style emerged in the mid-19th century and was popular until the early 20th century. Victorian homes in Richmond Hill are often spacious and have intricate details such as stained glass windows and decorative woodwork.
Queen Anne Revival Architecture
The Queen Anne Revival style is a variant of the Victorian style and is characterized by its irregular shape, elaborate ornamentation, and steeply pitched roofs. This style became popular in the late 19th century and was often used in the construction of large homes. In Richmond Hill, there are several Queen Anne Revival homes, which are known for their unique and ornate appearance.
Edwardian Architecture
The Edwardian style is characterized by its simplicity and elegance. This style emerged in the early 20th century and is often seen in the construction of smaller homes. Edwardian homes in Richmond Hill are known for their understated elegance and classic details such as bay windows and porches.
Colonial Revival Architecture
The Colonial Revival style is characterized by its simplicity and symmetry. This style became popular in the early 20th century and was often used in the construction of public buildings and homes. In Richmond Hill, there are several Colonial Revival homes, which are known for their clean lines and understated elegance.
Tudor Architecture
The Tudor style is characterized by its half-timbered construction, steeply pitched roofs, and decorative brickwork. This style became popular in the early 20th century and was often used in the construction of larger homes. Tudor homes in Richmond Hill are known for their charming and picturesque appearance.
In recent years, Toronto’s architecture has become increasingly diverse and innovative, with many modern buildings incorporating elements of sustainable design and new materials. From the sleek glass towers of the financial district to the colorful, geometric buildings of the Distillery District, Toronto’s architecture continues to evolve and reflect the city’s dynamic culture and identity.
If you’re interested in exploring Toronto‘s rich architectural heritage, Richmond Hill real estate agent Alan Zheng can help you find properties that showcase the city’s diverse styles and influences. With his in-depth knowledge of Toronto’s real estate market and architecture, Alan can help you find the perfect property to suit your needs and preferences.
Comments on this guide to Toronto residential building architecture article are welcome.
Toronto Building Designs
Ontario Architecture Designs – chronological list
Toronto Architecture Designs – architectural selection below:
Former Bata Shoe Factory, Batawa, ON
Architects: Dubbeldam Architecture + Design and Quadrangle

photography : Scott Norsworthy; Nanne Springer (suite interiors)
Art Gallery of York University
Design: Hariri Pontarini Architects

image courtesy of architects
Canadian Architectural Designs
Canadian Building Designs – architectural selection below:
Building Articles
Residential Architecture
Comments / photos for the Toronto residential building architecture guide explained by Realtor Alan Zheng, Ontario, Canada, page welcome







