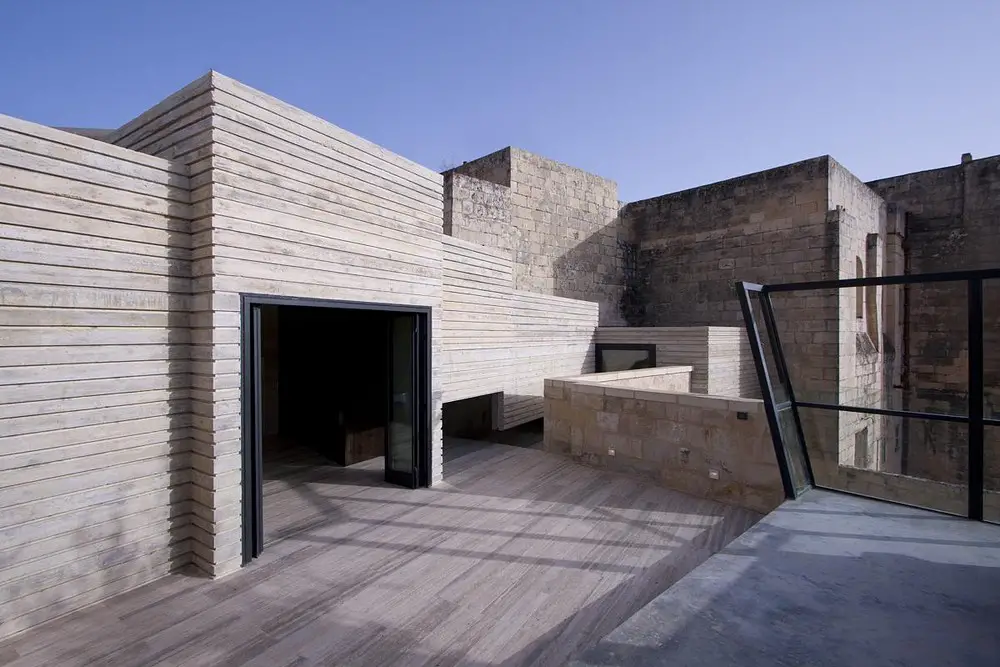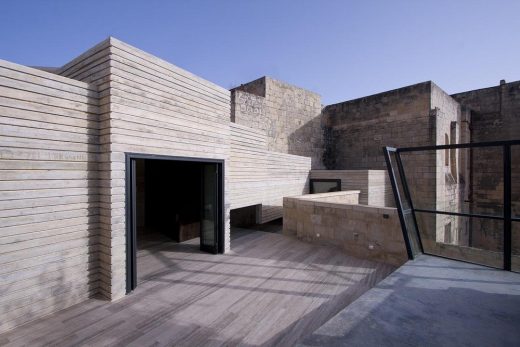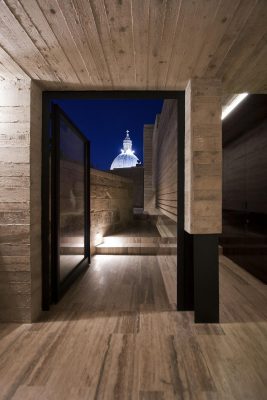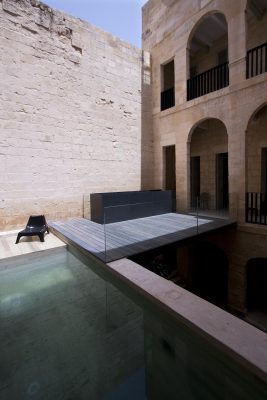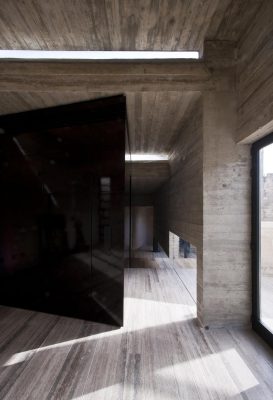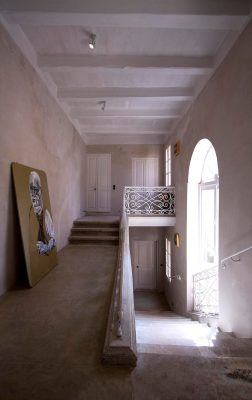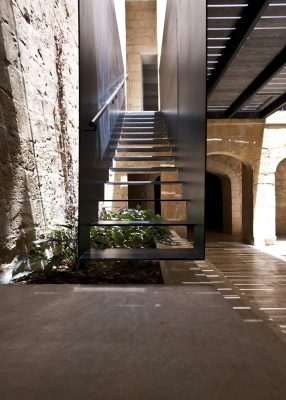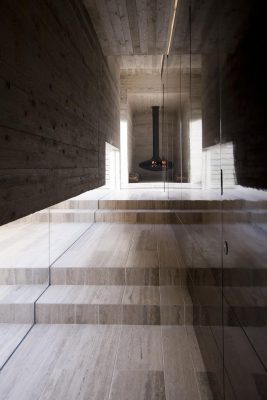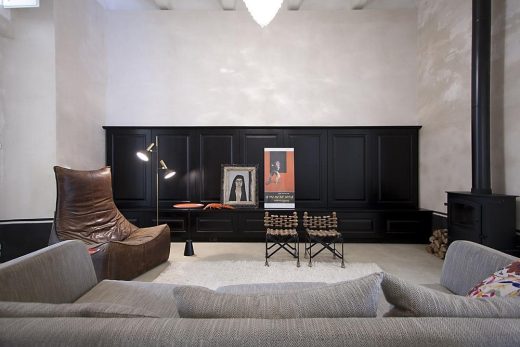Ray’s House, Southern European Interior Architecture, Malta Real Estate, New Valletta Residence, Residential Photos
Ray’s House in Valletta
6 Feb 2023
Design: chris briffa architects
Location: Valletta, Malta
Photos by chris briffa architects
Ray’s House, Malta
Ray’s House is a fully introverted house is unique by Valletta standards – an attribute that well suited the client’s need for privacy.
Confessing that he owned a weekend house in London, designed by the world-famous minimalist, John Pawson, the client complained that it was too much of a white sculpture, so this Valletta house needed to provide what his Pawson house could not – a congenial living space for artworks of all sorts – paintings, sculptures, eclectic furniture and large objects, with a Valletta church dome framed atop of the house.
Architects: chris briffa architects – https://www.chrisbriffa.com/
Photography: chris briffa architects
Ray’s House Valletta, Malta contemporary property design images / information received 060223 from chris briffa architects
Location: Valletta, Malta, Southern Europe
Architecture in Malta
Contemporary Malta Architectural Projects
Maltese Architecture Designs – chronological list
Malta Architecture News
Mercury Hotel Paceville design by Zaha Hadid Architects:
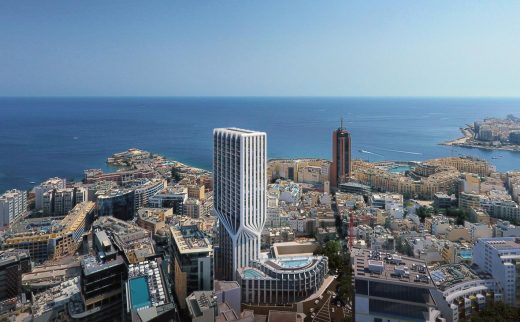
render : VA
Maltese Buildings
Contemporary Maltese Building Designs – recent selection form e-architect:
Design: MJMDA
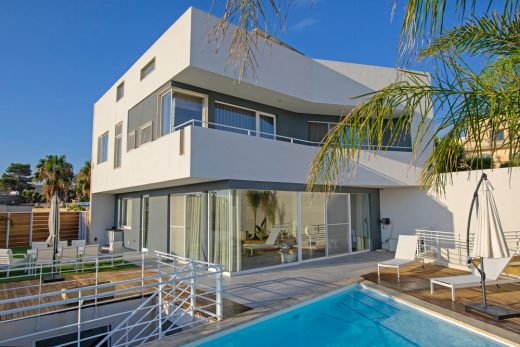
photograph : Peter M Mercieca
Solid Porosity Malta Villa
Here is elegance with a touch of mystique; a temporal state of mind with hints of rock and soul. In the Solid Porosity project, the MJMDA team have created indoor-to-outdoor transparency.
Design: LOM architecture and design
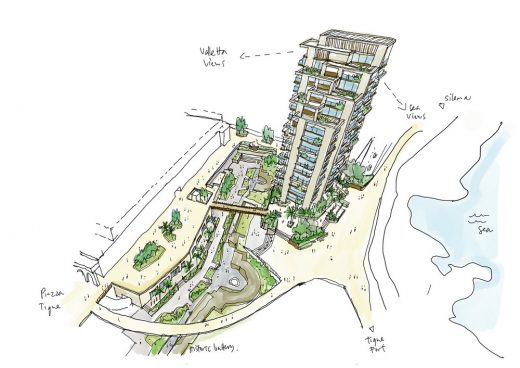
image Courtesy architecture office
Tigné Point
LOM architecture and design has unveiled its design for a new mixed-use development at Tigné Point in Malta, close to the island’s capital Valletta.
Design: Galea&Galea Architects
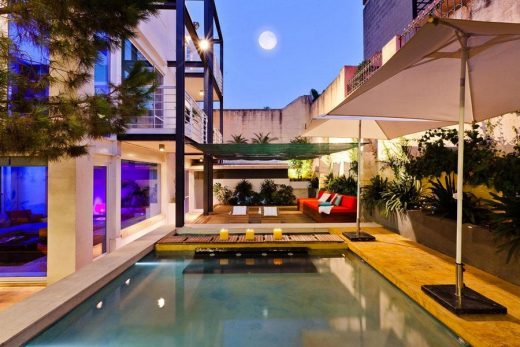
photo : Homeworks Malta
TreeHouse Malta
Design: Archi+ Studio + Steve’s and Co
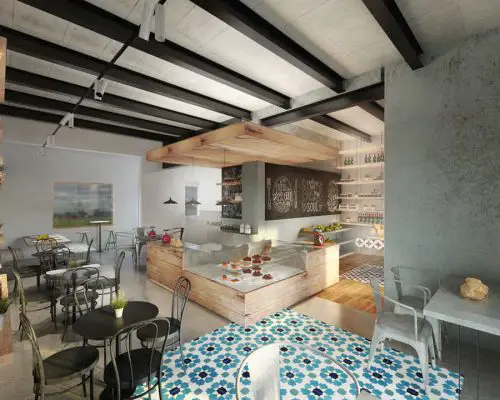
image Courtesy architecture office
Diar il-Bniet Restaurant
Website: Visit Malta
Comments / photos for the Ray’s House Valletta property – contemporary Malta Architecture design by chris briffa architects page welcome

