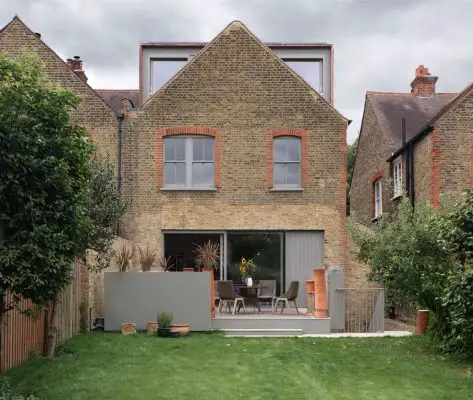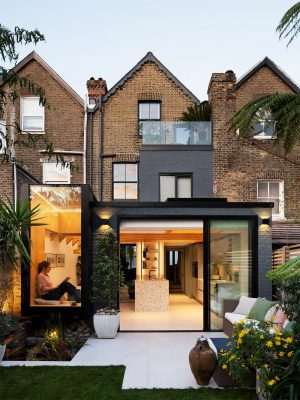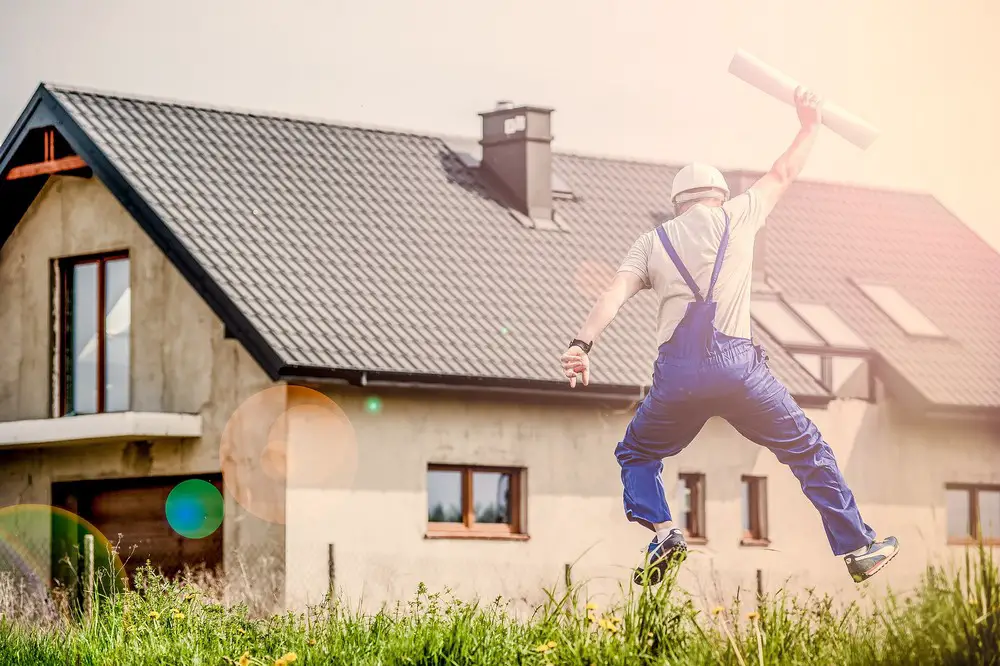Taking advantage of side extensions, Modern home expansion tips, Property renewal design advice
Taking Advantage of Side Extensions
23 Sep 2022
Having a wide site can be great for both the inside and the outside of your house – Architectural Article by Houzz
Taking Advantage of Side Extensions – Home Expansion
Making the most of all the width that you have can be great for both the inside and the outside of your house
Hugo Tugman, Houzz Contributor
Where there is space to do so, extending your home to the side – rather than at the back – is a smart way to maximise your living area while retaining as much of your garden as possible. Be inspired by the many different ways to approach such an extension…
Take Advantage Of A Gap
This late-Victorian, villa-style house is the last in a run of matching houses before a break in style. Before the two-storey side extension was added, there was a big gap between this house and the next one.
Getting planning approval for the extension was nonetheless tricky, as the house is in a conservation area. Note the matching brickwork detailing and the way the extension is both set back and lower than the main part of the house. Planners tend to like such extensions to appear ‘subordinate’.
Homeowners considering taking advantage of the gap should consult a reputable architect who will draw up site plans for the extension. Once these are complete, the local authorities must approve the plans before construction begins.
Be Complementary
This example shows an extension to a house that has been built with a different roof form and is finished in a different colour. Even so, the extension does not look out of keeping in style from the main part of the house because it is complementary without actually matching.
The simple flat-ish roof form would have been more cost-effective than extending the tiled roof across the full width. For this reason, homeowners should consider the final look that the extension will bring to the home. If there is a mismatch in style, the work may look shoddy or quickly put together instead of beautifully rounding off the aesthetics.
Try Contrasting Styles
People are often very keen that extensions should ‘match’ the materials and style of the main house. However, a contrast both in style and material can work well. Here, a traditional stone house has been given a modern makeover with a contemporary glass and steel extension.
Twenty or thirty years ago, the attitude of planning authorities was that extensions should match, whereas planners now tend to be much more of the opinion that an extension should be ‘honest’, clearly expressing what is new and what was there before.
Transform A Side Return
Many people with terrace houses will be aware of the possibility of a ‘side-return’ extension. But what is a ‘side return’ extension? Most traditional terrace houses have a front and rear main room and then what is known as an ‘out-rigger’ at the rear, often containing the kitchen, with space down the side of it.
Extending into the space beside the ‘out-rigger’ is known as a side-return extension. This extra living space takes up the room that would otherwise be useless, like a narrow piece of garden. There may not be enough space for adding beautiful garden features due to the lack of sun in this area, and it would seem more fitting to extend the home’s surface area into this space.
It will also require careful planning, and the authorities will have to approve the site plans for this extension, so homeowners should do proper research on all the options before starting the project. New additions to an older home can be an eyesore if the contractors don’t use the correct building materials during construction; also, the designer should consider the style of the home before drawing up the final design.
Idea 1: Keep Light Flowing
One of the main reasons why the Victorians and Edwardians followed the ‘out-rigger’ formula for terrace and, to a great extent, semi-detached houses, too, was that this allowed windows to be available to bring light and ventilation into the space in the middle of the house.
Building an extension into the side return therefore runs the risk of creating the kind of dark spaces the original builders were trying to avoid, so employing significant amounts of glazing, particularly in the side-return roof, can enhance the daylight within.
Idea 2: Go For A Modern Twist
Just as with the larger house examples described above, the choice of matching or contrasting and classic or contemporary design is very much open. Just remember to have the two blend well together by using each other’s elements.
Here, a very modern approach has been adopted with the bottom corner of the original brick wall having been cut away to create an asymmetrical composition. A deliberately thin line of construction denoting the new side wall and roof – to almost look like a simple folded panel – has been used with a great deal of glass to play the visual weight of the original against the lightweight nature of the addition.
Idea 3: Bring The Outside In
One way in which the contemporary approach to a side-return extension can really enhance the internal spaces is by creating a minimal barrier between outside and in.
This example uses glazing with very fine framing at its edges, no intermediate glazing bars and a goal-post style surround for the doorway, so dining here will really feel alfresco and the daylight penetration into the house is about as uninterrupted as it can be.
Idea 4: Play With Interesting Forms…
There is no absolute right or wrong form for a side extension and very often the art of designing one of these is in looking at the particular nature of the house and how the light wants to be brought in.
This interesting example combines a flat and pitched roof, allowing a large triangular ‘window’ to be set part of the way back down the length of the extension for getting more light in and creating height inside.
Ready to start your extension? 10 key things you might not know about planning permission
Embrace The Width
Whether it is a side return or a side extension, the opportunity, if your house and plot allow, to make your home lovely and wide while leaving as much length in the garden as possible can really enhance your home. The sense of generosity given by that extra width of space and some wide glass doors out to the garden can be life-enhancing.
Comments on this guide to Taking Advantage of Side Extensions article are welcome.
Buying Property Articles
Buying Property Posts
7 Tips Before Buying a Luxury Home
Future of house buying advice from leading experts
4 Tips For Buying Luxury Property In London
Buildings
Contemporary Property Articles
London Architectural Designs
London Architecture Designs – chronological list
London Architect – design practice listing on e-architect
New London Property Designs – architectural selection below:
Duke’s Avenue House, Chiswick
Architects: IBLA

photo : Brotherton Lock
Contemporary House in London
House for a Gardener, Haringey, Northeast London
Design: Amos Goldreich Architecture

photograph : Ollie Hammick
House for a Gardener, Haringey
Comments / photos for the Taking Advantage of Side Extensions advice guide page welcome.






