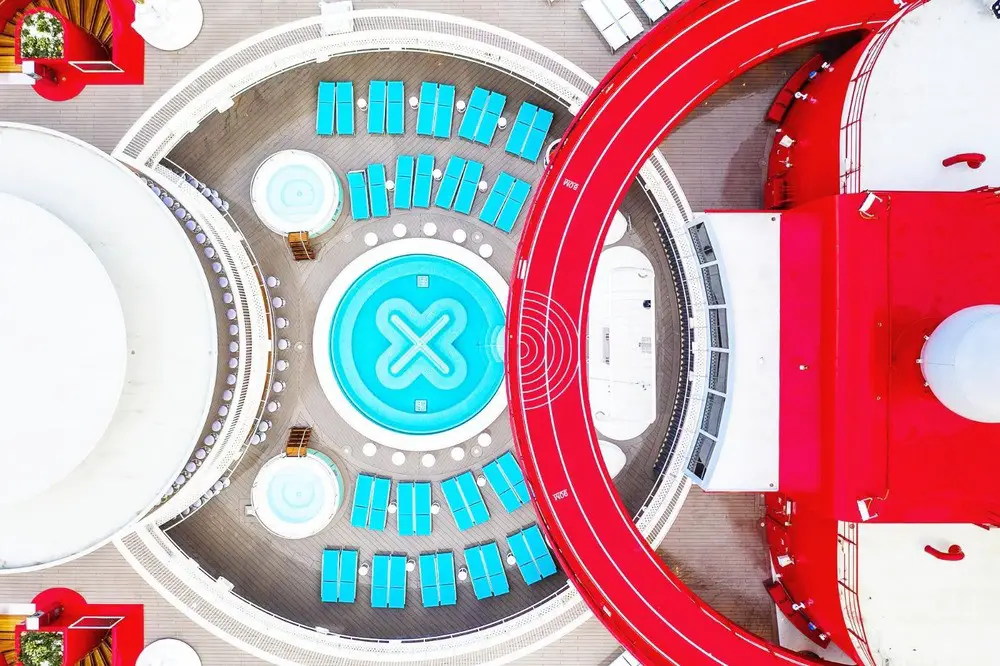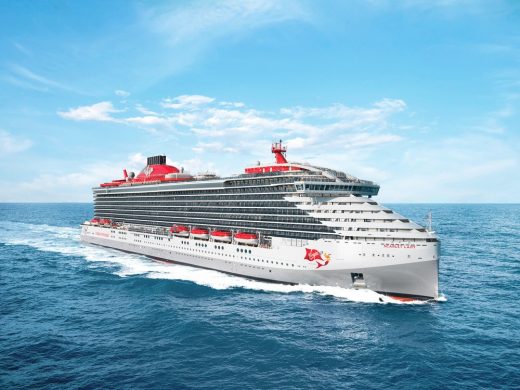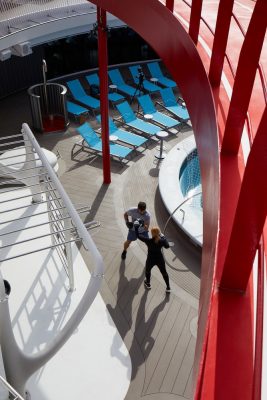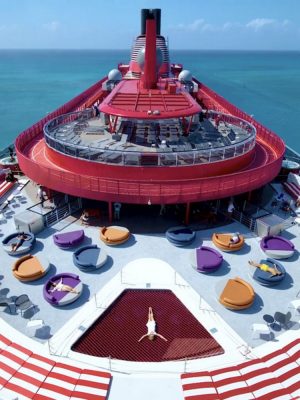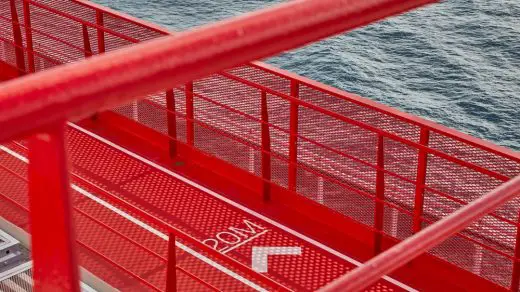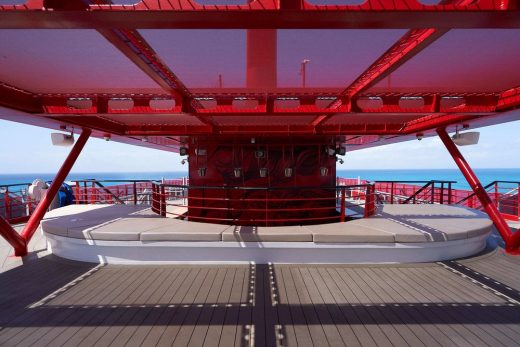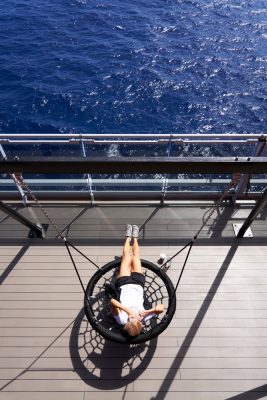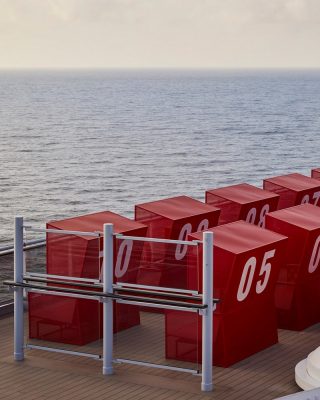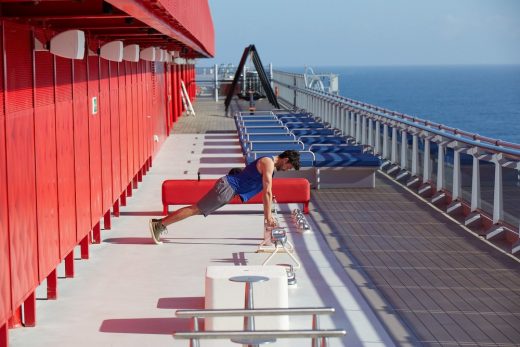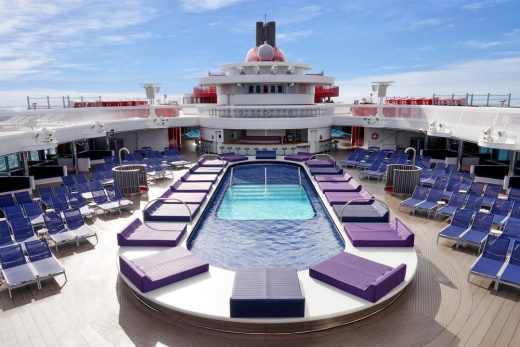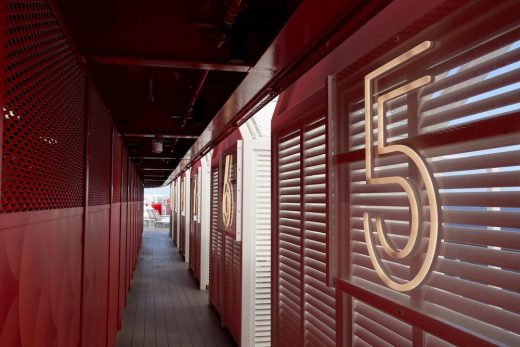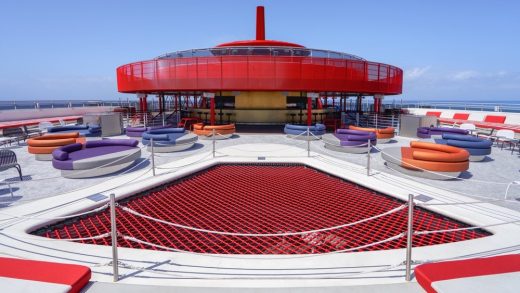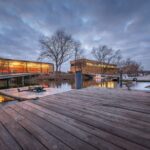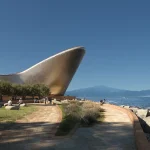Scarlet Lady, Cruise Ship, Marine Architecture, Spa Interior Design, Commercial Boat Architecture
Scarlet Lady Cruise Ship Design
7 Oct 2020
Architects: concrete, Amsterdam
Scarlet Lady by concrete
In addition to proudly presenting an extravagant project featuring architecture, multiple bars and restaurants, a gym, a running track, two pools, a 360-degree lookout, the biggest sunbed in the world, and more… concrete is most proud of designing their first-ever traveling project: The Scarlet Lady cruise ship for Virgin Voyages.
Scarlet Lady is ready for her guests to arrive and will soon set sail in the Caribbean. Three additional ships will follow the same blueprint; the second, called Valliant Lady, is almost ready to explore the Mediterranean.
concrete completely changed the blueprint of traditional cruise ships by adding an actual running track and a two-story F&B pavilion as the beating heart of the Aquatic Club. The red loop floats elegantly over the upper deck and functions not just as a promenade, but also as a visual connection between the Perch at the very top of the ship and the Athletic & Aquatic Club on the decks below. It is the perfect spot to see and be seen.
” Scarlet Lady is set to make waves, challenge preconceptions, and possibly make cruising cool. ”
quote from an article about Virgin Voyages from Wallpaper*
Athletic Club
Designed with the aesthetic of athletic social clubs of the past, our club incorporates not just an active Training Camp room and boxing classes, but also a basketball court and cold-pressed juice bar. The best of both wellness worlds just a few feet apart. The Athletic Club is where activity meets leisure, and sweat and support mingle. The club extends across both sides of the aft of the ship as an active outdoor lounge and adult playground. Topped by a sundeck, it features the largest daybed at sea as the perfect place on board to sunbathe or gaze at the stars.
Aquatic Club
With smooth curves and nautical details, the pool deck has the sophisticated glam of a contemporary superyacht. Whether you’re looking for mornings spent sunbathing on one of the daybeds, or letting last night’s choices fade away as you glide through the water — the pool club is a serene space for ultimate relaxation.
Runway or running track
The signature, Virgin-red running track floats over the upper decks of the ship inviting passengers to sprint, skate, or stroll whilst enjoying the best view over the ocean and the ship alike. It is an iconic and unique showstopper, worth changing the blueprint of the ship to make it happen. The luminous graphics will guide your athletic self day and night, and you might catch a glimpse of the all-night party on the crew deck.
Gym & Tonic
After working up a sweat or standing around thinking about maybe, possibly picking up the weights, restore yourself by taking a dip in the Wellbeing [a2] Pool. More details on the Wellbeing area will soon be revealed!
B Complex Gym
The Gym is divided into two parts to the port side and starboard side of the Gym &Tonic area. The starboard side part offers all you need if you are a workout fanatic and into speed. These spaces are held in cool dark blue and black, the perfect backdrop for all these trained bodies lit in theatrical light. The portside part offers all you need to reveal your inner peace. These light spaces are held in shades of off-white all featuring stunning ocean views.
The Perch
Enjoy 360-degree views over the ocean, whilst an extensive red, translucent sunshade protects you from the Caribbean sun and golden bucket showers are available to cool you down quickly with a refreshing splash. The place for yoga, meditation, and stretching, or simply to escape the crowds and treat yourself to the most gorgeous ocean backdrop.
Restaurant Razzle Dazzle – deck 5
This restaurant offers creative surprises inspired by classic comfort foods. The bold interior is based on dazzle camouflage -a type of ship camouflage used extensively in World War I- based on the ability to blend in by standing out. The disruptive pattern is literally covering everything: at the walls and floors it is brought
back in diagonally layouts black and white rubber stripes, in the room dividers the pattern is build up in black powdered steel structures, and even the wooden tables in the center of the restaurant follow the diagonal pattern.
Restaurant Test Kitchen – Deck 6
Inspired by Escoffier’s Ma Cuisine, this laboratory-like restaurant is educational, experiential, and social. Hosting cooking classes and evolving tasting menus, this place is for the curious boundary-pushing foodies on board, one part cooking school, and one part restaurant.
The Test Kitchen restaurant has an eye-catching entryway with a light fixture showing images of herbs and spices that mimic the periodic table. The laboratory-like environment is accented by metallic furniture with greenish leather upholstery, sleek clean lines, custom made metallic open cupboards, and custom made fridges stocked up with storage and a finishing touch of beakers, test tubes, and volumetric flasks in them. The heart of the space forms the 2 live kitchens with bar seatings all around them.
The Scarlet Lady is ready for her guests to arrive and will set sail soon along the Caribbean. Three additional ships will follow the same blueprint, the second ship called the Vaillant Lady is almost ready to explore the Mediterranean.
Cruise Ship Scarlet Lady – Designe Information:
Design: Concrete
Client: Virgin Voyages
Project architect: Rob Wagemans, Lisa Hassanzadeh, Kasia Heyerman
Project: Rene Kroondijk, Mark Haenen, Marlou Spierts, Maike Daemen Sofie Ruytenberg, Zana Josopovic
Architect ship: GEM – Design for Cruise Ships Contractor: Fincantieri
Specialist joinery: Spencer, marine interiors, Paolo Castelli S.p.A
Lighting consultant: l’observatoire NYC, LIQ London
concrete designed area: 6280 m2 + 380m2 razzle dazzle + 410m2 test kitchen
Capacity scarlet lady: 60.000 gross tons 2.700 passengers 1.150 crew members
Duration construction: 5 years – ships 2 & 3 are under construction
About concrete
concrete is part of the Virgin Creative Collective, the team that designs all 4 ships, with their own dedicated spaces, and with the same goal to create an epic sea change… Part of this creative collection is Tom Dixon and Roman and Williams, Softroom in London, Work Architecture Company in New York, Knibb Design in Los Angeles, HKS Architects headquartered in Dallas, HL Studio and Pearson Lloyd.
About Virgin Voyages
The Modern Romance of Sailing Virgin Voyages design concept is titled ‘the Modern Romance of Sailing’, building on the company’s mission to redefine what those expect from a sea vacation and thus create an Epic Sea Change For All. Concrete is part of the ‘Creative Collective’ carefully curated by Virgin Voyages: featuring some of the world’s leading interior design firms, none of whom have ever designed for the cruise industry before. Across the ship, next to Concrete, Virgin Voyages has partnered with Tom Dixon’s Design Research Studio in London, Roman, and Williams in New York, Softroom in London, and WorkAC in New York.
“Ranging from gritty to glamorous, we’ve collaborated with a collection of brilliant interior designers and architects to create a variety of spaces that our sailors will love,” said Dee Cooper, Senior Vice President of Product Design for Virgin Voyages. “With careful thought, humor and attention to detail the Creative Collective has designed a ship that’s designed for those thirsty for a wonderfully modern holiday at sea.”
Photography: virgin voyages
Scarlet Lady Cruise Ship images / information received 071020 from v2com newswire
Boathouses
Boathouse Articles
Community Rowing Boathouse, Boston, USA
Design: Anmahian Winton Architects
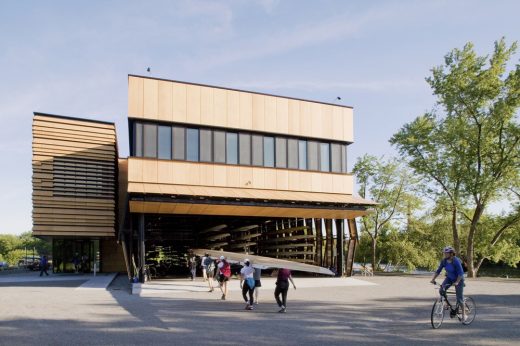
photo © Jane Messinger
Community Rowing Boat House in Boston
The Houseboat, Poole Harbour, Dorset, England
Design: Mole Architects and Rebecca Granger Architects
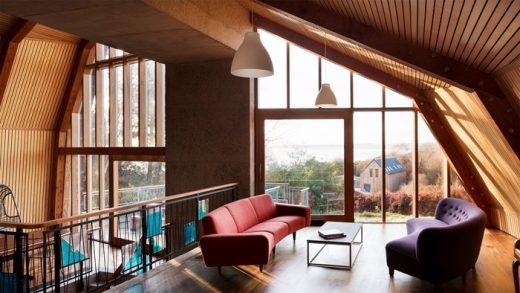
photo © Rory Gardiner
Houseboat in Dorset
Boat House McMahons Point, lower North Shore of Sydney, NSW, Australia
Design: TW Architects
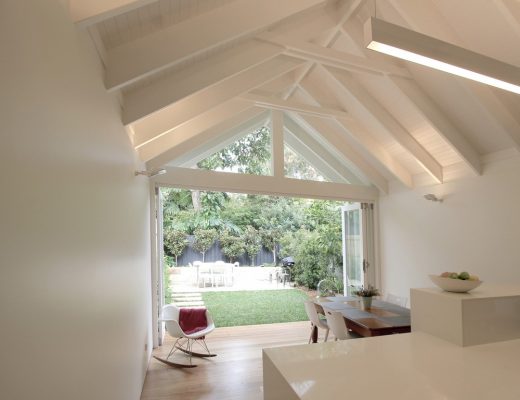
photo : TW Architects
Boat House NSW
Takapuna Beach Boatsheds, Auckland, New Zealand
Design: Strachan Group Architects in association with Rachael Rush
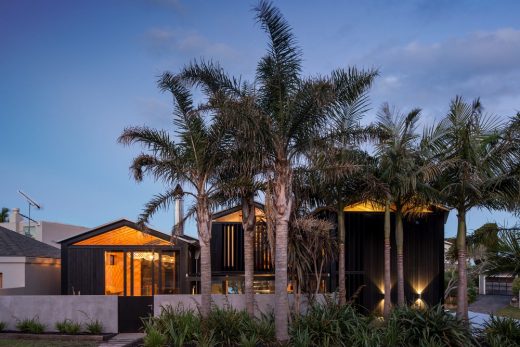
photography : Patrick Reynolds
Auckland Boat Sheds
WMS Boathouse, Chicago, Illinois, USA
Design: Studio Gang Architects
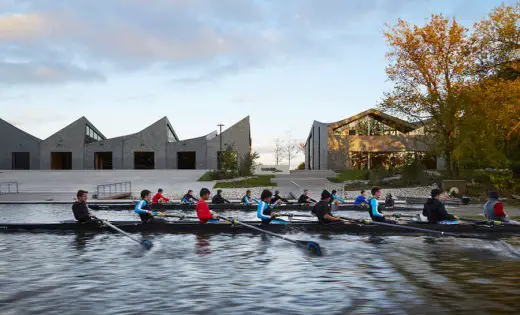
photo : Steve Hall © Hedrich Blessing
Boathouse Building in Chicago
Parry Sound District Boathouse, Ontario, Canada
Design: Weiss Architecture & Urbanism Limited
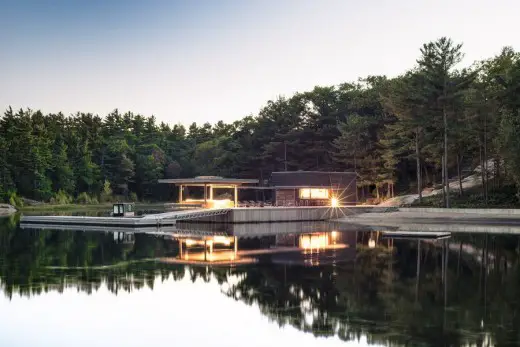
photo : Arnaud Marthouret
Boat House in Ontario
Boats
Boat Design Articles
Yachtsman’s House on the Isle of Wight
Oyster’s Sub 60ft Sailboat
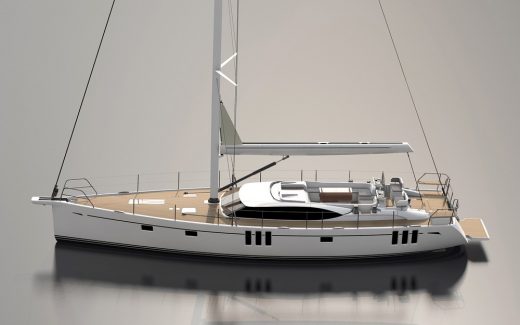
image courtesy of article provider
The Oyster 565 60ft Sailboat
Superyacht design for Blohm+Voss
Design: Zaha Hadid Architects
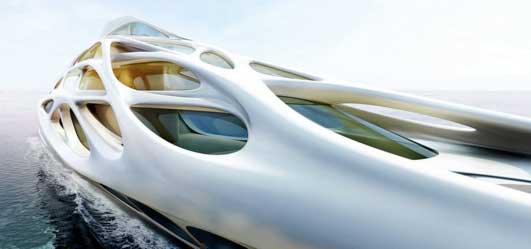
render © Zaha Hadid Architects
Zaha Hadid Yacht – Blohm+Voss Boat
Z-Boat – limited edition of 12 boats plus 4 prototypes
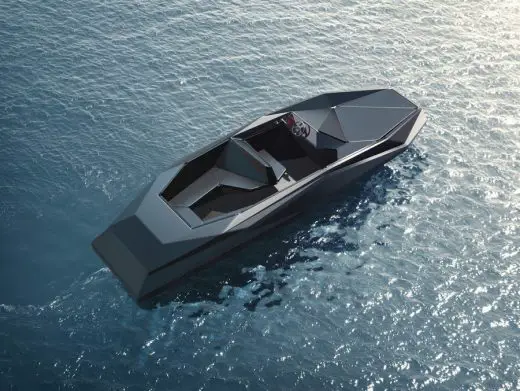
image courtesy of ZHA
Zaha Hadid Boat Design
Se77antasette yacht for Benetti
Design: Fernando Romero, FR-EE
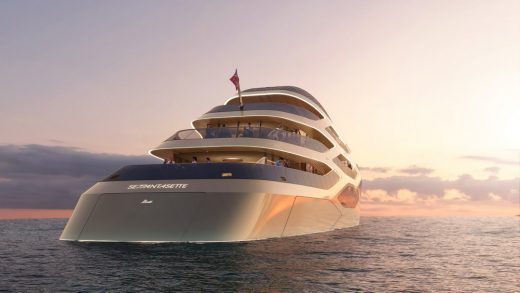
image courtesy of architects
Yacht for Benetti
Fresnel Hydrofoil Trimaran Sailboat, Cape Town, South Africa
Design: Dr Margot Krasojevic, architect
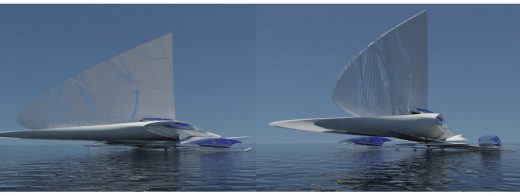
image courtesy of architects
Hydrofoil Trimaran Sailboat
New Dutch Architecture
Comments / photos for the Scarlet Lady Cruise Ship page welcome

