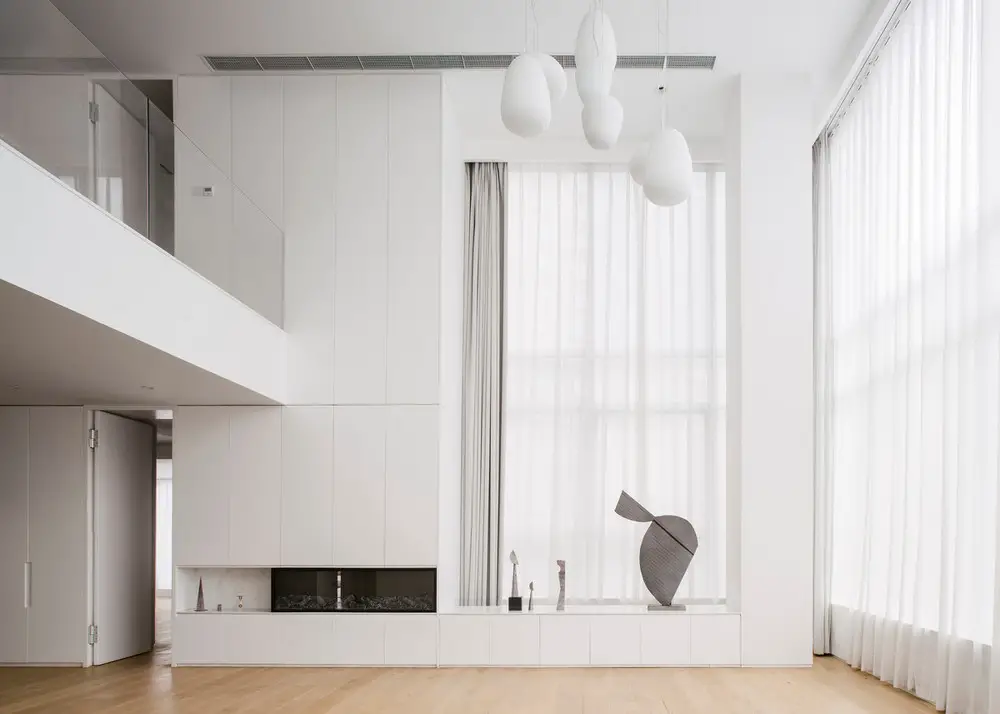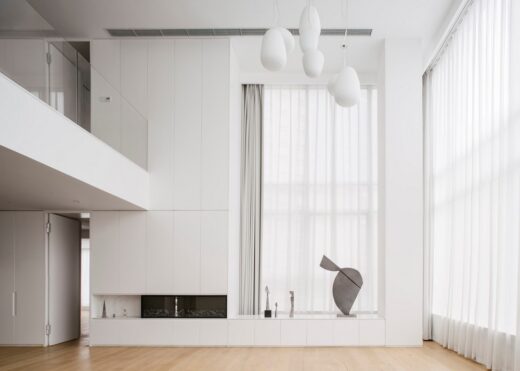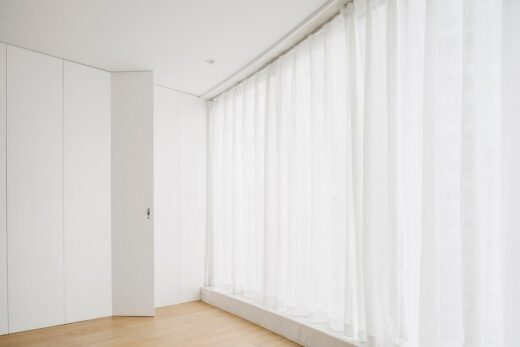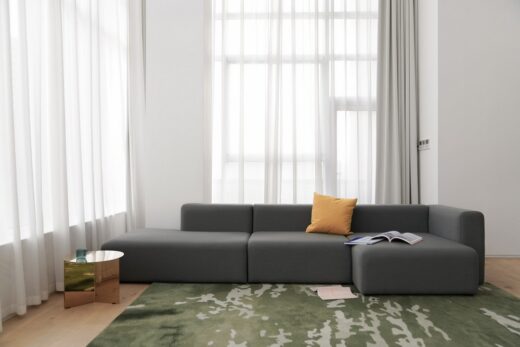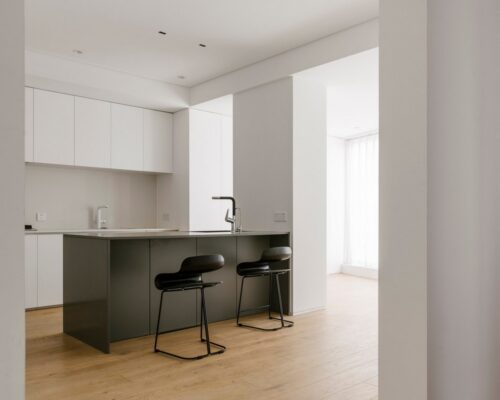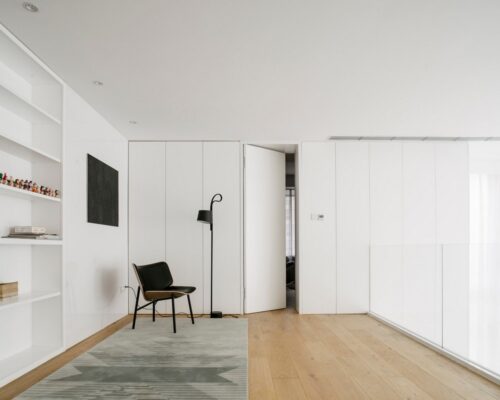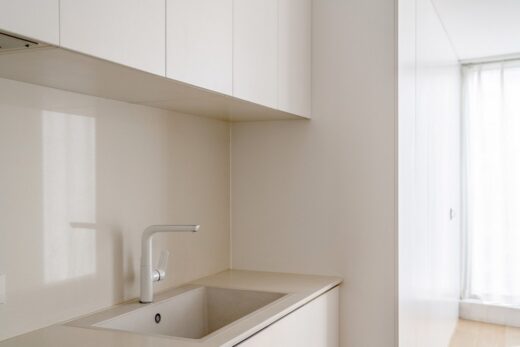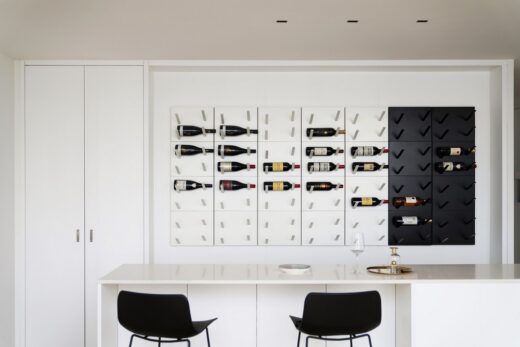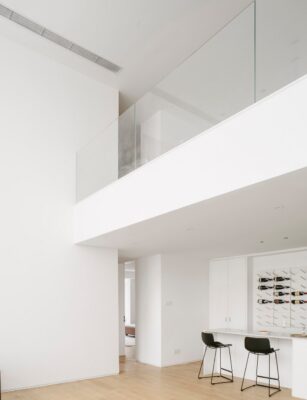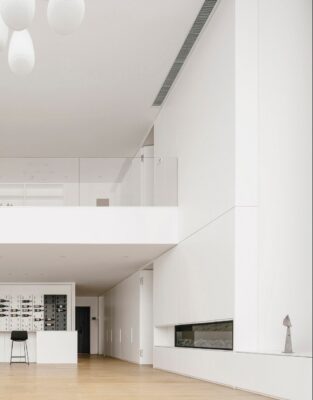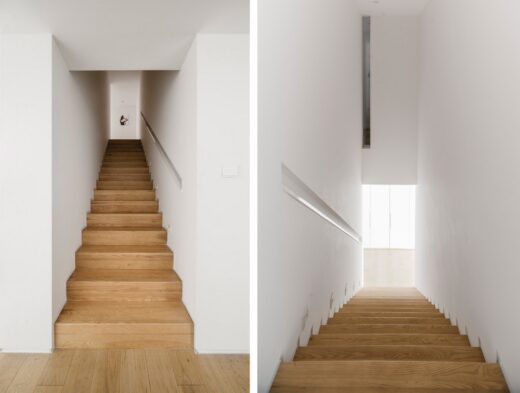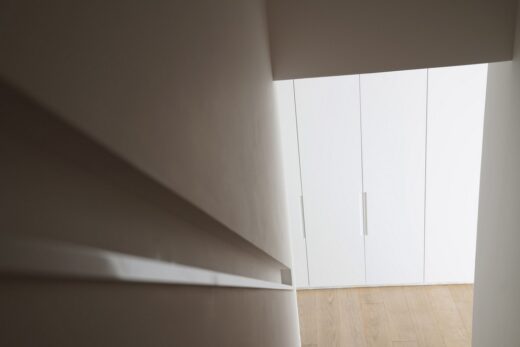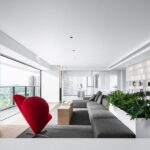TC Apartment Renovation Project, Jiangsu Building Development, Chinese Interior Architecture Images, China
TC Apartment in Jiangsu
16 Mar 2022
Interior Architects: Office ZHU
Location: Taicang, Jiangsu, China
Photos by Siyu Zhu and Linang Guo
TC Apartment, China
The Taicang TC Apartment by office ZHU, is a renovation project of an existing double storey residence in Taicang, Jiangsu. Office ZHU’s design intervention provides their clients with ample space to escape the city and reconnect, whether on a weekend retreat or holiday family visits.
For the young Shanghai based clients, the leading design driver for the project was a desire to create a relaxed environment, away from the hustle and bustle of city life. Nestled in the wide and heavily landscaped streets of Taicang, the apartment’s surroundings offer a welcome break from the density of Shanghai. Additionally, the existing housing typology in the area offers luxuriously high ceilings. The Taicang apartment is no exception, boasting a double height, light-filled internal living space – a perfect base for a spacious and fluid atmosphere.
In order to fully express the apartments existing spatial character, Office Zhu took a paired back, minimalist approach. The architects’ began by compressing the existing stair to a single run. The gained space was then utilised for open library shelving on the upper level and a bar counter on the ground floor.
Joinery was correspondingly restricted to the perimeter, while walls and sliding doors were reduced to a bare minimum. Instead, the use of low level furnishings define functional areas, further exaggerating the internal volume. The design also flaunts generous openings, with floor to ceiling doors that celebrate the verticality of the space while also providing effortless cross circulation throughout.
The neutral colour pallet of the project features large expanses of white, with accents of grey and black. Office Zhu also introduced large blocks of nature-inspired colour to add warmth to the space and reference the clients’ bubbly personality. A carefully considered pallet of browns, pinks and greens in muted tones were placed sparingly across the horizontal plane, continuing the visual unity of the apartment.
Statement pieces in the form of seats and lamps with vibrant silhouettes add visual interest and variation to the clean lines dominating the rest of the design. The client also gave a final personal touch, producing a series of small sculptures and paintings to adorn the space.
With a simple and clear design strategy, Office ZHU has succeeded in delivering a warm and inviting space for the whole family.
TC Apartment in Jiangsu, China – Building Information
Design: Office ZHU – https://o-zhu.com/
Project size: 380 sqm
Completion date: 2019
Photography: Siyu Zhu and Linang Guo
TC Apartment, Taicang Jiangsu images / information received 160322
Location: Taicang, Jiangsu, China
New Wuxi Buildings
Wuxi Architecture
Hezi SPA club
Interior Design: S5 design
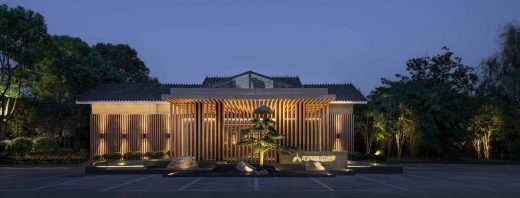
photography : Yiwen Xu, 3wt Architectural & Space Photograph- Chaofan Kang
Hezi SPA club Wuxi interior design
Wu Duo Menswear Shop
Designers: CROX
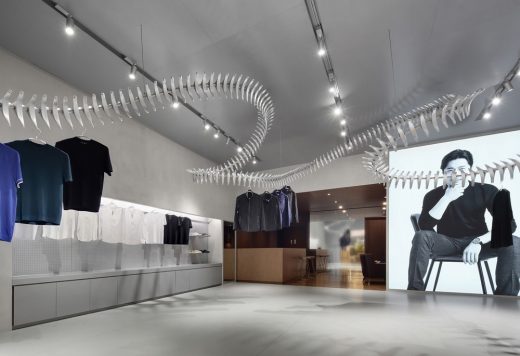
photo : ingallery
Wu Duo Menswear Shop Wuxi
Super Tall Tower
Design: John Portman & Associates
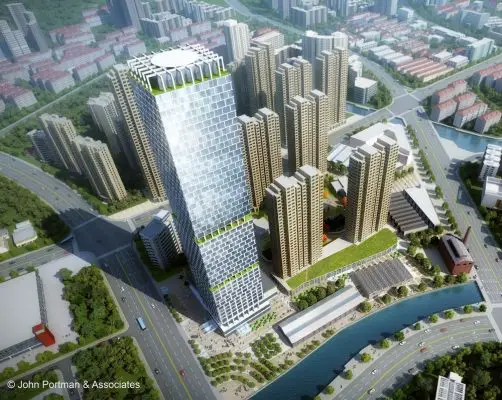
image courtesy of architecture office
Super Tall Tower in Wuxi
Wuxi Grand Theatre Building
Architect: PES-Architects
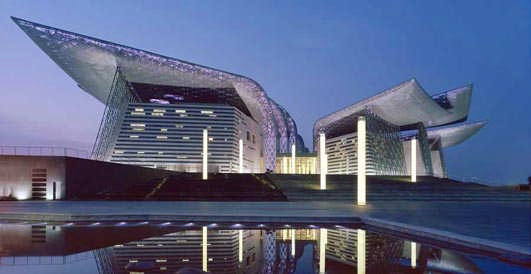
image : Jussi Tiainen
Wuxi Grand Theatre
Architecture in China
China Architecture Designs – chronological list
Chinese Architect – Design Practice Listings
Shanghai Architecture Tours by e-architect
Keppel Cove Marina & Clubhouse, Zhongshan, Guangdong
Design: UNStudio, Architects
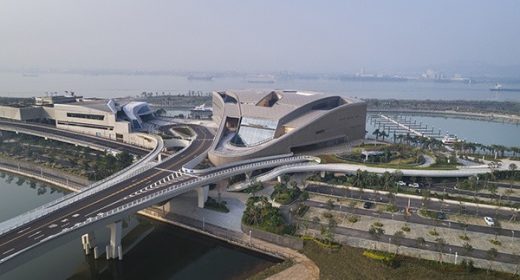
photography : Tom Roe
Marina at Keppel Cove in Zhongshan
Design: The Architectural Design & Research Institute Of ZheJiang University Co,Ltd
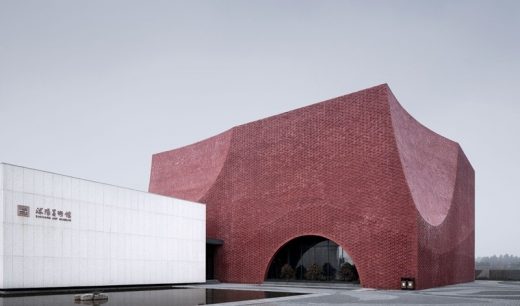
photograph : Qiang Zhao
Shuyang Art Gallery Building
Comments / photos for the TC Apartment, Taicang Jiangsu design by Office ZHU, page welcome

