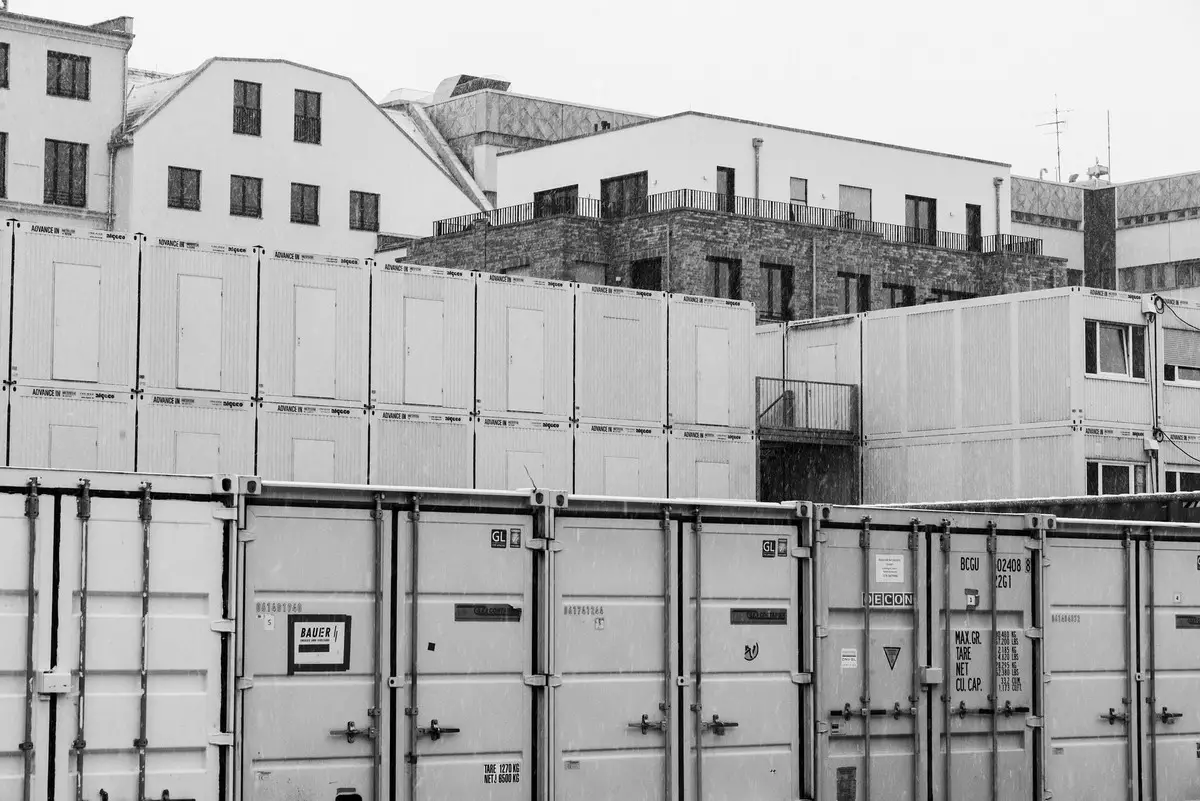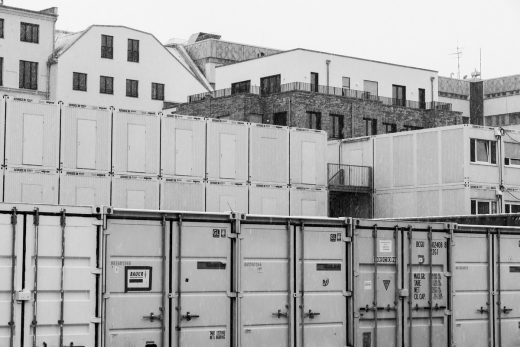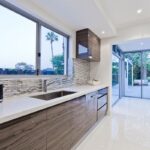Modular building like a shipping container cafe guide, Prefabricated property advice
Modular Building like a shipping container cafe guide
30 Nov 2021
A modular building is a prefabricated, panelized, and pre-assembled structure. Unlike traditional construction methods that require heavy equipment to complete the project, modular buildings are built offsite in a controlled environment where each process can be completed before it’s time to assemble.
Modular buildings offer many benefits for those who choose them as their housing option, including speed of assembly, safety during installation and transport, increased efficiency with lower costs per square foot or meter. This blog post will detail few different amenities you may find in a modular building.
Amenities in the modular buildings likewise in a shipping container cafe
- Greater durability
A modular building is built on a heavy-duty steel frame that can withstand harsh weather conditions. This allows you to use your prefab one year-round and provides increased protection from the elements. Modular homes are also less likely to experience pests, mold, or mildew problems because of their durable construction materials and superior insulation, which will keep harmful contaminants out while keeping in more fresh air for healthier breathing.
Unlike traditional methods with no guarantee against cracks forming due to humidity, moisture build-up, or termite infestation, this process guarantees quality control at every stage – from raw material production to finished product. The shipping container cafe ideas are one example of modular buildings.
- More efficient construction
In a traditional building, it’s hard to build a house in one step. Several phases must be completed before moving on to the next one, which can leave your home vulnerable during specific processes and increase costs per square foot of space. Modular homes take only two days from assembly to completion. This allows for better quality control throughout each stage of production.
Because prefabrication takes place offsite, this eliminates weather delays or keeps workers on-site overnight due to inclement conditions – both of which create additional expenses. By being built indoors, modular buildings also have superior air quality with more excellent dust containment than is possible with most outdoor construction methods – creating less disruption for you and more productivity for us!
- Better quality control
Modular homes are built in a controlled factory environment. Because there’s no need to work around inclement weather, this allows the production process of your prefabricated building to be completed indoors and under more sanitary conditions. This means superior air quality during construction with less dust disruption for you! During offsite manufacturing, each step of the process is monitored by highly trained professionals who ensure that all codes and specifications have been met before continuing to the next stage – which creates better product consistency from the start through finish.
- More efficient installation
Installation is perhaps one of the most critical stages in ensuring your prefabricated building stands up to Mother Nature and lasts as long as promised.
In addition, each stage takes place on solid ground instead of soft surfaces like gravel or dirt, and it reduces overall site disruption by limiting excavation digging needed during construction. Also important: modular buildings don’t have any exposed nails, screws, or other protruding elements from their exterior walls, so nothing to get snagged on during the installation process!
- Less disruption
With traditional construction, you’re likely to experience multiple “stages” in your property which can cause significant disruptions and inconveniences for you – from excavation digging needed during foundation work to large pieces of machinery being parked onsite throughout the building process.
The modular building installation team has a specific route that they follow when arriving at a site that’s been previously configured by technicians. This reduces overall damage to landscaping while also preventing any problems associated with navigating heavy equipment across lawns where kids are playing.
- Less potential damage
Much of your property will be inaccessible during the construction process, leaving it vulnerable to many problems. With traditional building methods, there’s a greater chance that heavy equipment parked onsite can cause severe damage to driveways or other paved surfaces. There are developed precise techniques around how the modular buildings are installed, eliminating this potential problem.
You’ll also find that because they are able to complete most of the installation process indoors, it reduces the risk for ground settlement occurring during foundation work and limits disruption caused by large machinery driven across lawns where kids play! Because everything is brought in behind solid fencing barriers throughout each assembly stage, you won’t have concerns about safety hazards or complications with traffic control at one central access point.
- Safer environment
The safety of your family and employees is the top priority. Modular buildings are installed indoors, which gives greater control over the process with no exposure to weather conditions such as rain, wind, or extreme heat. With traditional construction methods, workers could be exposed to risks associated with outdoor work like falling off roofs or scaffolding, dangers from heavy machinery operating onsite nearby around children and pets – not to mention a variety of health concerns related to open trenches for foundation work.
Because they pre-assemble each building component inside a controlled indoor space away from harsh elements, they’re protected against any potential damage until they can be brought outside for installation. In addition: all essential equipment must pass rigorous testing standards before being allowed into production, which reduces the likelihood of faulty materials being used throughout your modular building.
- Quality control
Completing the modular building assembly process indoors allows greater control over quality – so you can rest assured knowing that everything installed is above-board. Modular buildings are assembled in a controlled environment where each part or component has been carefully designed to fit together perfectly.
Suppose any issues should arise with anything throughout the construction of your new office. In that case, it’s easy for technicians to pinpoint exactly what needs fixing and make corrections immediately without having to tear apart entire sections of the wall! Compared to traditional methods, there are fewer opportunities for mistakes during installation, which reduces overall costs associated with rework down the line.
Modular Building like a shipping container cafe Conclusion
Modular buildings are an excellent choice when building a new home or business shortly! They have many different amenities that can not only reduce costs but also be more efficient over time.
Comments on this guide to Modular building like a shipping container cafe article are welcome.
Shipping Containers
Modular Posts
Can shipping containers be used in construction industry
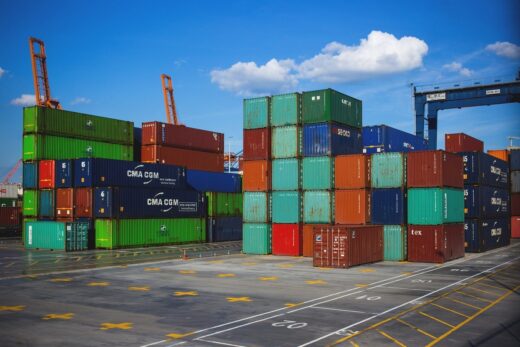
Building a new home? Custom vs Modular
6 things to know when building shipping container home
Building Articles
New Architecture Design
OUTSIDE the Box, Toronto, Ontario, Canada
Design: Weiss Architecture & Urbanism Limited with Wonder Inc.
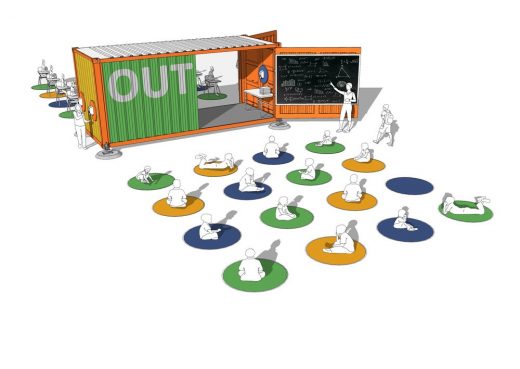
image courtesy of architects
OUTSIDE the Box
This modular ‘front of classroom’ teaching support unit was designed to facilitate healthy, fresh air education during the time of COVID-19.
Taft, Portland, Oregon, USA
Design: Skylab Architecture
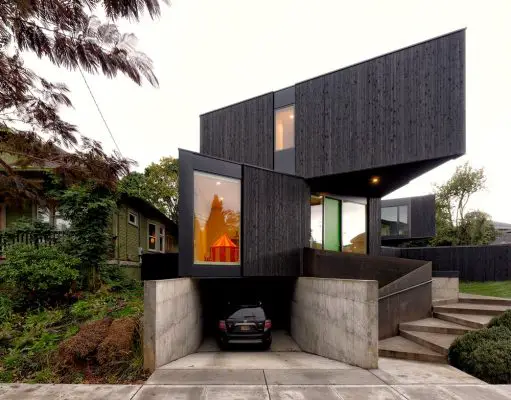
photography : Michael Cogliantry and Jeff Van Bergen
Taft House in Portland
This 3,930-sqft, two-story, open plan house designed and built using HOMB, a prefabricated modular system developed by Skylab in collaboration with MethodHomes.
Comments / photos for the Modular building like a shipping container cafe page welcome

