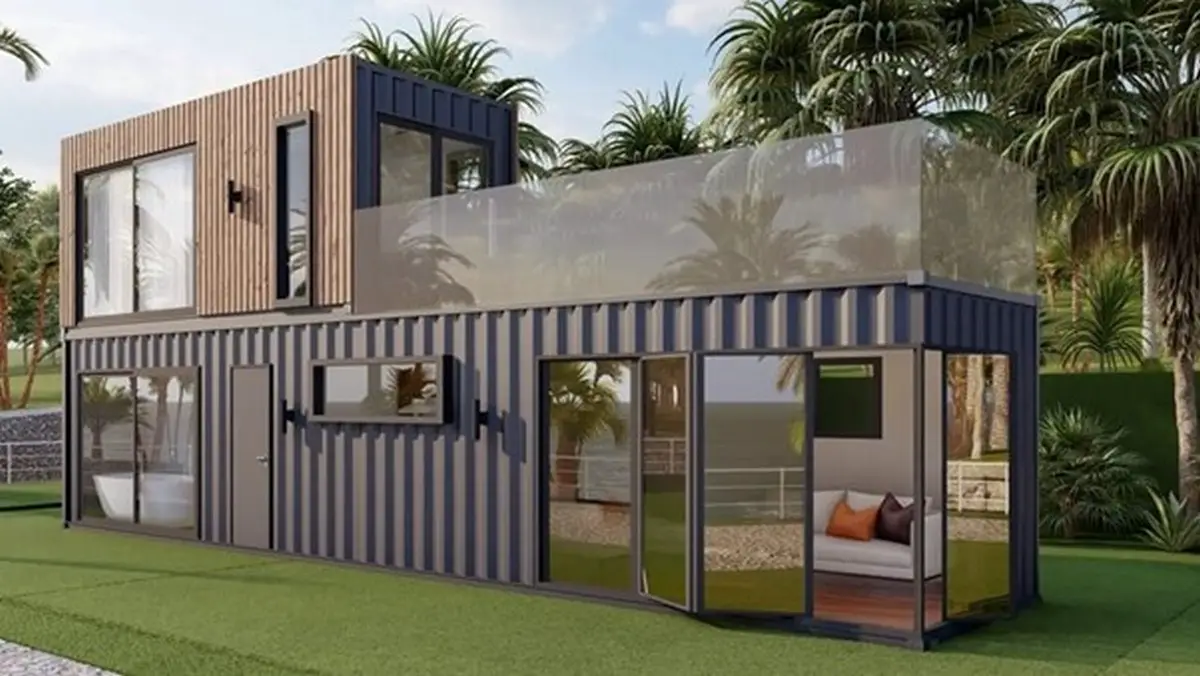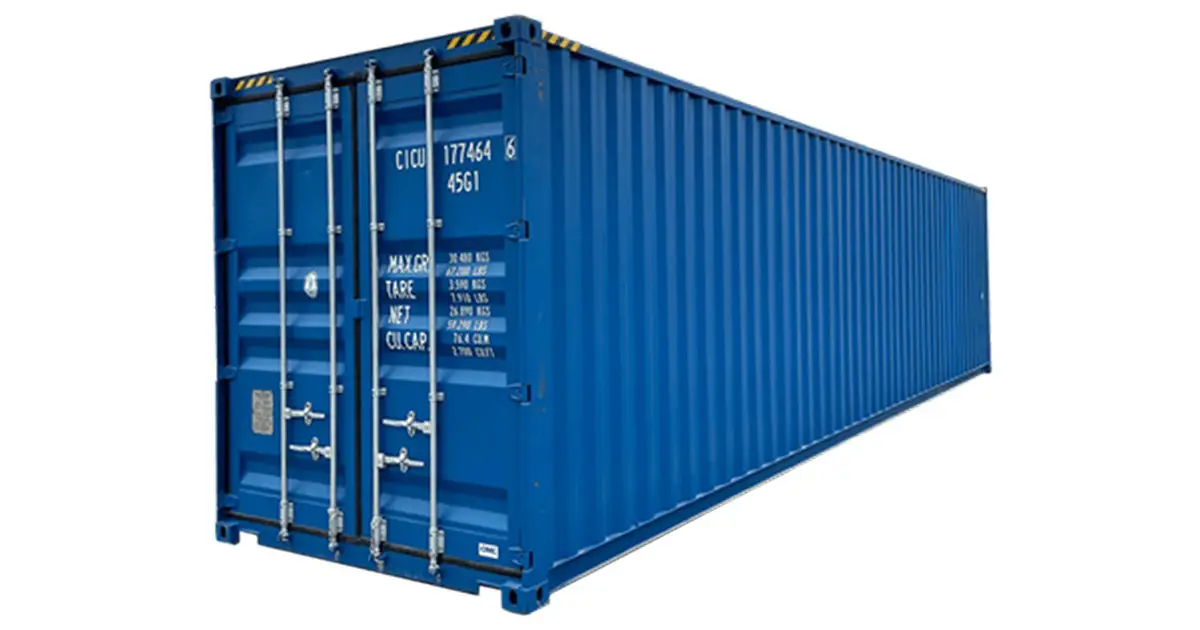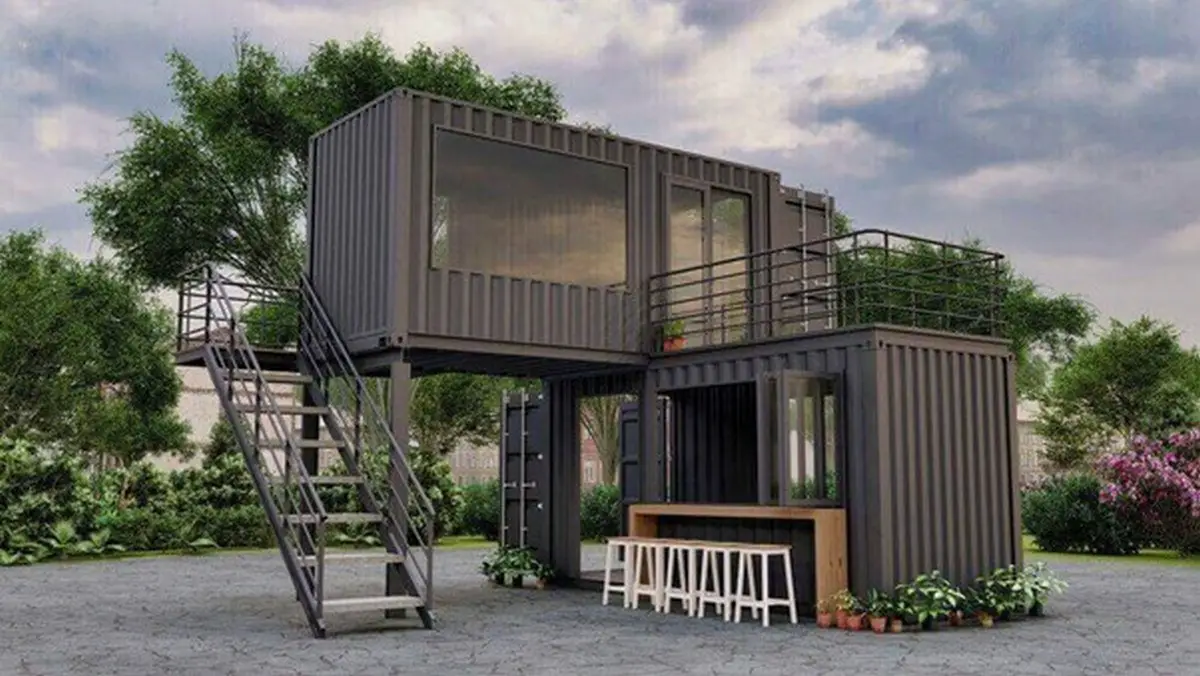Design a container home, make your dream liveable, Modular buildings, Online property advice
Design a Container Home: Make Your Dream Liveable
12 January 2024
In the pursuit of both comfort and personalized living spaces today, a container house emerges as a innovative choice. Its design, which follows no set form, takes you to explore diverse housing styles and contributes to cost-effective construction while ensuring a high quality of life. And the environmentally friendly concept showcased by container houses represents a unique lifestyle. If you share the dream of creating a distinctive home and are eager to take the plunge, this article will provide you with a full guide on how to design a container home. Follow all details below and let’s get started now!
Why Design a Container Home
Buying or constructing a home essentially aims to provide a stable and comfortable place to live. Container houses meet basic housing needs with sturdy and durable steel materials, and allow free assembly to create distinct functional areas without traditional house design limitations. Better, containers are easily movable. This provides unparalleled convenience for those who embrace a flexible lifestyle and enjoy altering their living landscape.
Notably, it is quite budget-friendly to design a container home. According to statistics in November 2023, the median sale price of existing homes in the United States is $387,600, marking the fifth consecutive month of year-over-year increases. In contrast, the price of a shipping container ranges from $1,500 to $8,000 (based on condition and size). With only a fraction of the cost of buying a traditional home, you can acquire multiple containers and complete your home design.
How to Design a Container Home in 7 Steps
It is relatively easy to design a container home with the following steps. However, please be aware that if any details seem unclear when designing, seeking assistance from professionals is highly recommended. This can address issues promptly and prevent potential problems.
Step 1. Obtain Local Permits
Before delving into the intricate design of a container home, it is essential to consult and obtain construction permits from the local government and building authorities at the construction site. The legal landscape regarding container houses varies not only between states but also within each county, town, and city, each with its unique set of regulations. This step should, therefore, never be overlooked.
Meanwhile, you need to thoroughly understand details such as building standards, property lines, height restrictions, and other relevant aspects of container houses. All knowledge is crucial for future container purchase and assembly.
Step 2. Set a Budget and Priorities
While shipping container purchases are considerably more affordable than traditional homes, fancy or simple home design is according to your budget. Therefore, it’s important to align your budget with the existing funds and practical considerations. If you find it challenging to determine, start by jotting down questions on a notebook or sticky notes, such as how large containers you need, what your top priority is at home, and whether to engage professionals. Then estimate the corresponding costs for each aspect.
Given the current focus on home design, it’s advisable to prioritize costs for essential items and personnel at this stage. Additionally, allocate an extra 20% from the budget for emergencies. This way, unforeseen expenses during the design and construction process won’t leave you without accessible funds.
Step 3. Select Shipping Containers
Common shipping containers come in lengths of 20 feet and 40 feet, with a width and height of 8 feet and 8 feet 6 inches. You can choose new or used shipping containers based on your budget while ensuring quality. For suitable housing areas, consider the main activities at home and the number of residents, then select one or more shipping containers accordingly. For example:
- 1 bedroom and 1 bathroom. Two containers are comfortable;
- 2 bedrooms and 1-2 additional spaces. Three containers are advisable;
- 3 bedrooms and 2-3 additional spaces. Four containers work well;
- …
Step 4. Develop the Layout of Containers
For a small number of shipping containers, a simple side-by-side arrangement can suffice. However, for three to four or even more containers, a modular design is more appropriate. You can stack them together up to two to three levels and connect them with indoor or outdoor stairs. Alternatively, arrange the containers in a U-shape to create a courtyard space between them.
Regardless of the layout chosen, lighting is necessary for comfort in all seasons. To ensure stability, it is recommended to consult professionals to measure the soil bearing capacity. Also, clear clarification of property boundaries and easements is crucial, not only for dispute prevention but also for landscaping if you have specific design preferences.
Step 5. Consider Functional Areas
Once the number and layout of the shipping containers are determined, you can begin designing the functional areas. Bedrooms and bathrooms are essential, and you might consider separating wet and dry areas in the bathroom. A comfortable entrance area is also worthy, which comforts you every time you come home and leaves a positive impression on visitors. If space allows, allocate space for a washer and dryer. These basic living areas can fulfill the essential needs of a small container house. For families with a more generous budget, additional areas such as a kitchen, dining room, study, and recreational room can be added one by one.
Step 6. Prepare Construction Site
With the building permit secured, you can proceed to clear the construction site and coordinate the chosen shipping container placement using a crane or forklift. If you prefer not to have the containers directly touch the ground, groundwork will need to be completed by construction professionals.
Afterward, electricians and plumbers will be needed to help install the basic electrical and plumbing lines. To ensure the feasibility of the final home design, it is recommended to use affordable CAD software to scan the site for accurate 3D modeling and visualization.
Step 7. Use Home Design Software
The above steps help you clarify the budget, obtain accurate container design quantities, and understand the site conditions. Now, you can use professional home design software, such as ZWCAD, to commence the final design plan for your container home. Such software typically supports both 2D drafting and 3D modeling, and offers a set of blocks and templates aligned with interior and exterior design standards. This greatly streamlines your container home design process.
Moreover, top-tier software such as ZWCAD can customize the colors and materials of landscapes and decors. What’s even better is its support for intelligent tools, allowing you to activate commands and annotate dimensions with simple gestures or voice commands. However, it is noted that if you lack design expertise, a professional home designer remains the optimal choice.
Make your dream liveable design a container home Conclusion
Now you know how to design a container house. From building permits and shipping container selection to layout design, they do require time and patience compared to buying a house, but a successful container home is more cost-effective and sustainable. Hope that these seven steps will not only bring your dream residence to life but also enhance its comfort and cater to your personalized needs.
Comments on this guide to Design a Container Home: Make Your Dream Liveable article are welcome.
Shipping Containers
Modular Shipping Container Building Posts
Building a new home? Custom vs Modular
Modular building like a shipping container cafe

6 things to know when building shipping container home
Buildings
New Architecture Design
OUTSIDE the Box, Toronto, Ontario, Canada
Comments / photos for the Design a Container Home: Make Your Dream Liveable page welcome







