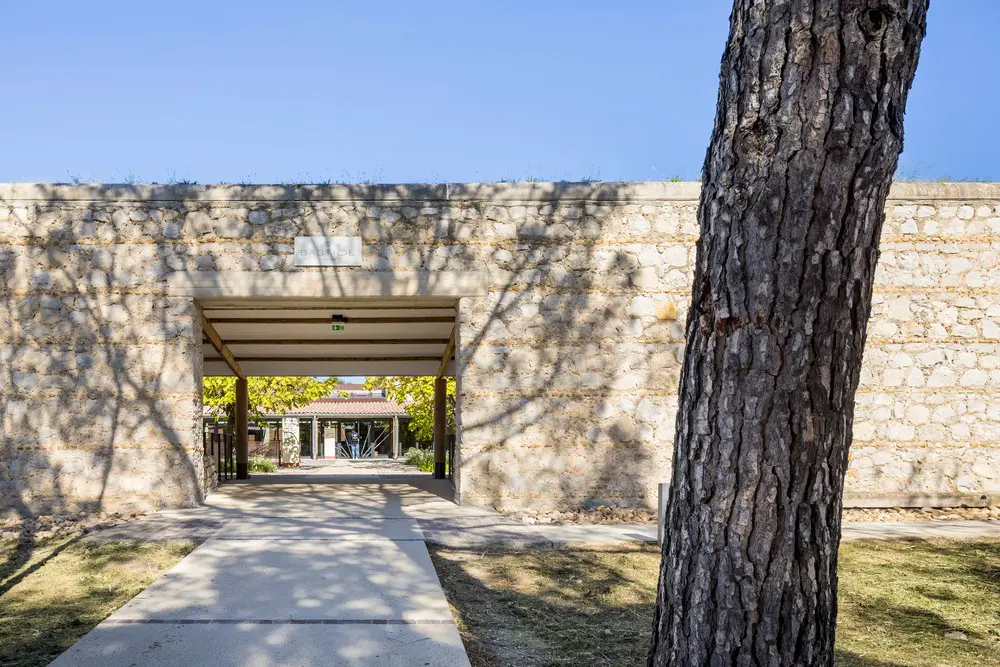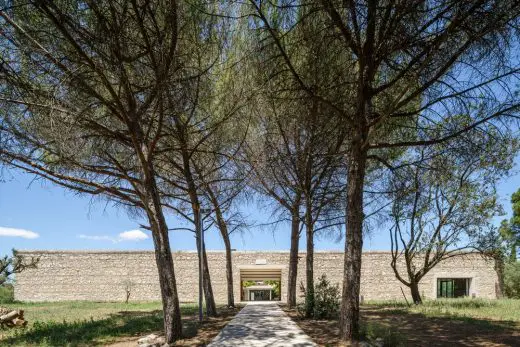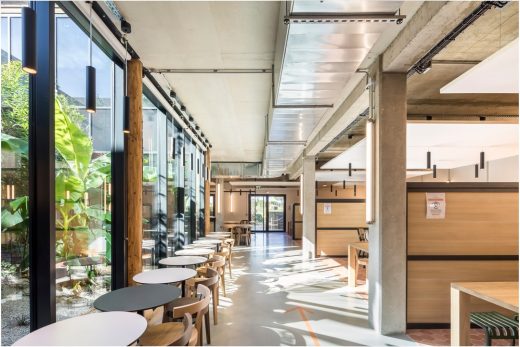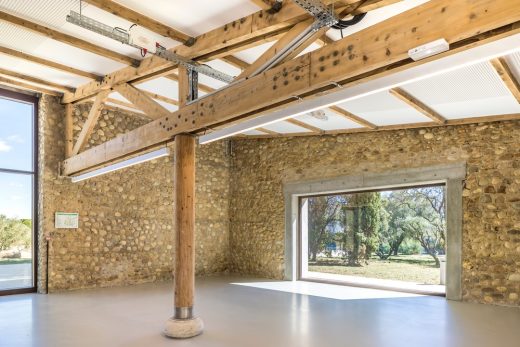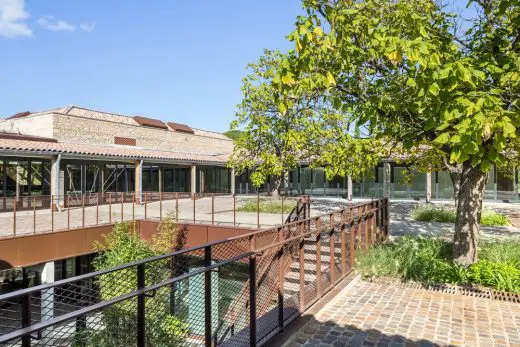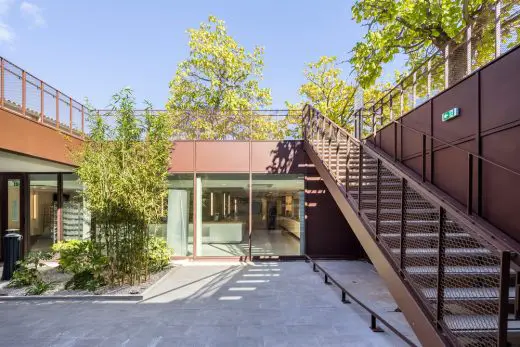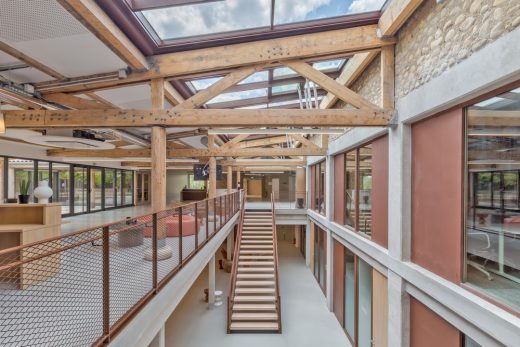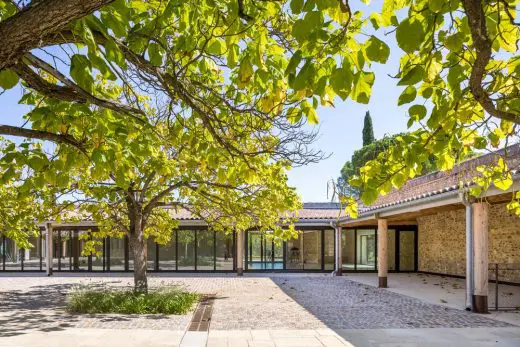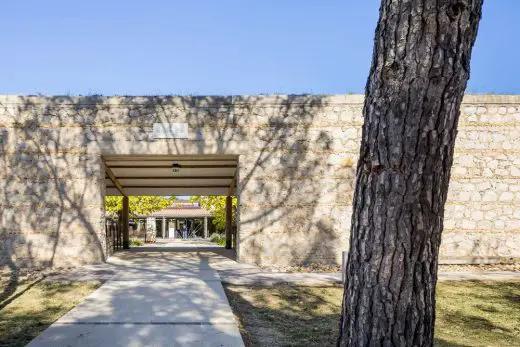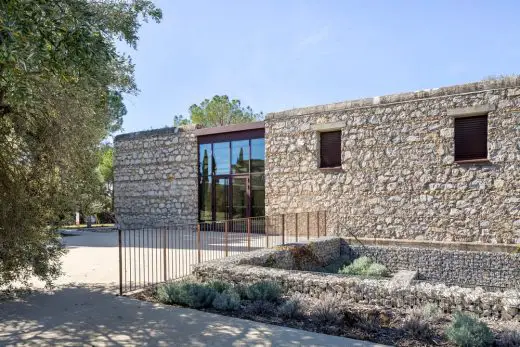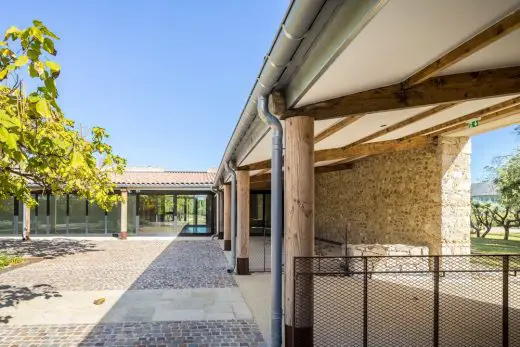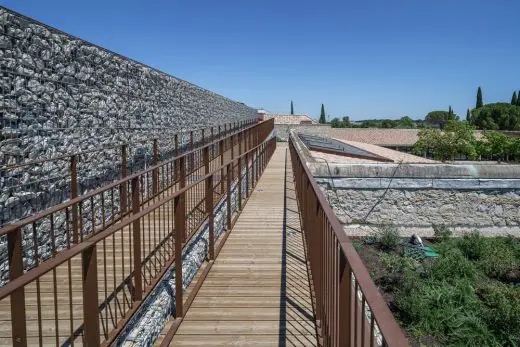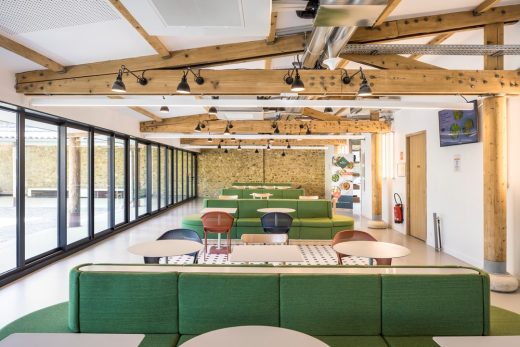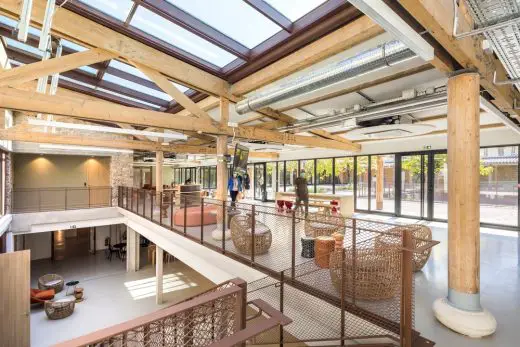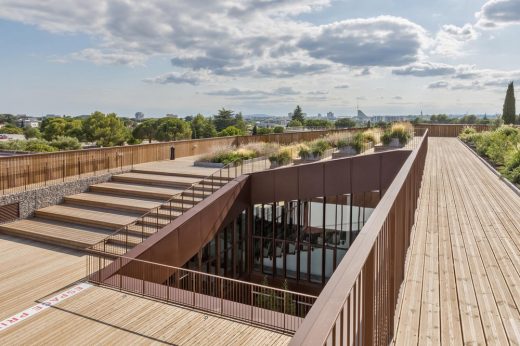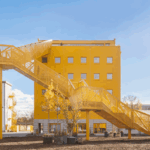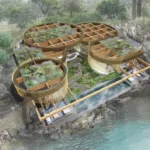Shared Company Cafeteria, La Pompignane Building Development, French Commercial Architecture Images
Shared Company Cafeteria in Montpellier
12 Jan 2022
Design: Brenac & Gonzalez & Associés
Location: La Pompignane, Montpellier, France
Shared Company Cafeteria
The former IBM office complex is located in Pompignane, part of the inner suburbs of Montpellier. The site, purchased in 2004 and 2007 by the Covivio Company, is home to some ten office buildings scattered around this 28-hectare Mediterranean landscape.
The former Foncière des Régions Company has redeveloped this vast property in a sensitive blending of nature and architecture, aiming to attract new technology companies and foster Montpellier’s own “Silicone Valley”.
BGA was commissioned to build a new office campus for Orange and to redesign, what is now the Shared Company Cafeteria on the former inter-company cafeteria site built-in 1983 by the architect and designer Marc Held. His architecture, greatly inspired by Gallo-Roman villas, is organized around two interior patios, the main one being surrounded by a portico of wooden columns and enclosed by walls made of alternating layers of stone blocks and cobblestones.
BGA’s intervention involved two main parts: first of all, the rehabilitation of the beautiful heritage on the site, overhanging frameworks, Roman-style tile roofs, composite peripheral walls, columns, wooden carpentry, ground paved with sandstone, raw concrete for the original interior structure, with all of this being preserved and restored.
Broad gaps have also been cut in the peripheral wall to further open the bastide to the magnificent landscape of the surrounding campus. A hollow dug out of part of the central courtyard also brings light into the ground floor.
In addition, the demolition of the old kitchens, made of exposed cinder blocks, allowed for an extension of the program.
The new volume, which repeats the system of patios, houses a business center, an amphitheater, a co-working area, offices for local start-ups, and fitness and wellness areas. An agora, a sunlit, linear area, serves as the link between the existing and the new building, pulling the various programs together.
This new program crowned by a chain of outdoor theaters and planted terraces opens to the broader landscape and is linked by a series of ramps. Festive evenings in the outdoor spaces are perfumed by fragrances of pine, lavender, fig trees, and jasmine released by the sizzling afternoon sun.
Shared Company Cafeteria in Montpellier, France – Building Information
Architect: Brenac & Gonzalez & Associés
Competition: 2015
Delivery: 2020
Client: Covivio
Surface: 16 000 sqm
Landscape: Jean-Michel Rameau
Structure: RBS
Fluids: Barnabel
Economy: DAL Eco
Photography © Stefan Tuchila © Sergio Grazia and © Vincent Boutin
Shared Company Cafeteria, La Pompignane Montpellier images / information received 120122
Location: La Pompignane, Montpellier, France
Montpellier Building Designs
Cité du Corps Humain – architecture competition win
Design: BIG + A+Architecture + Egis + Base + L’Echo + Celsius Environnement + CCVH
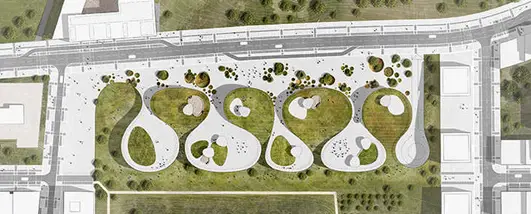
image © BIG
Museum of the Human Body Montpellier
Leonard De Vinci High School in Montpellier
Design: Hellin-Sebbag, architects
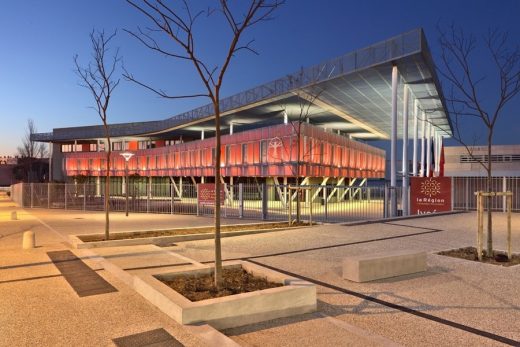
photograph : Benoit Wherlé
Leonard De Vinci High School in Montpellier
Sailing Cube – Pavilion du FAV 2014 à Montpellier
Design: Atelier Jérôme Lafond
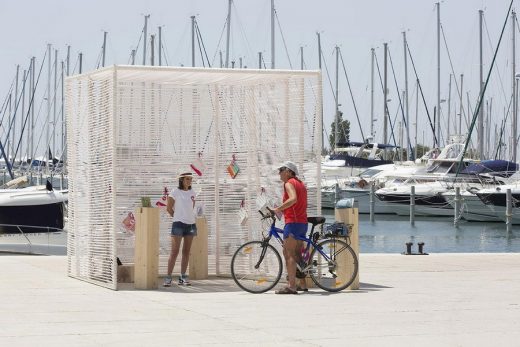
photography © Paul KOZLOWSKI
Sailing Cube in La Grande Motte, Montpellier
Jean-Claude Carrière Theatre
Design: A+Architecture
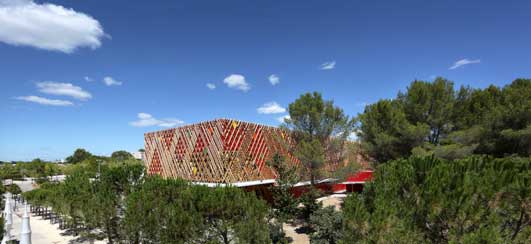
photo © Marie-Caroline Lucat
Jean-Claude Carrière Theatre
Logements Lez in Art dans la ZAC Rive Gauche à Montpellier
Design: NBJ Architectes
Logements Lez in Art dans la ZAC Rive Gauche à Montpellier
Pierre Vives
Design: Zaha Hadid Architects
Montpellier building +
New Buildings in France
French Architectural Projects
French Architect Offices – design firm listings
Comments / photos for the Shared Company Cafeteria, La Pompignane Montpellier designed by Brenac & Gonzalez & Associés page welcome

