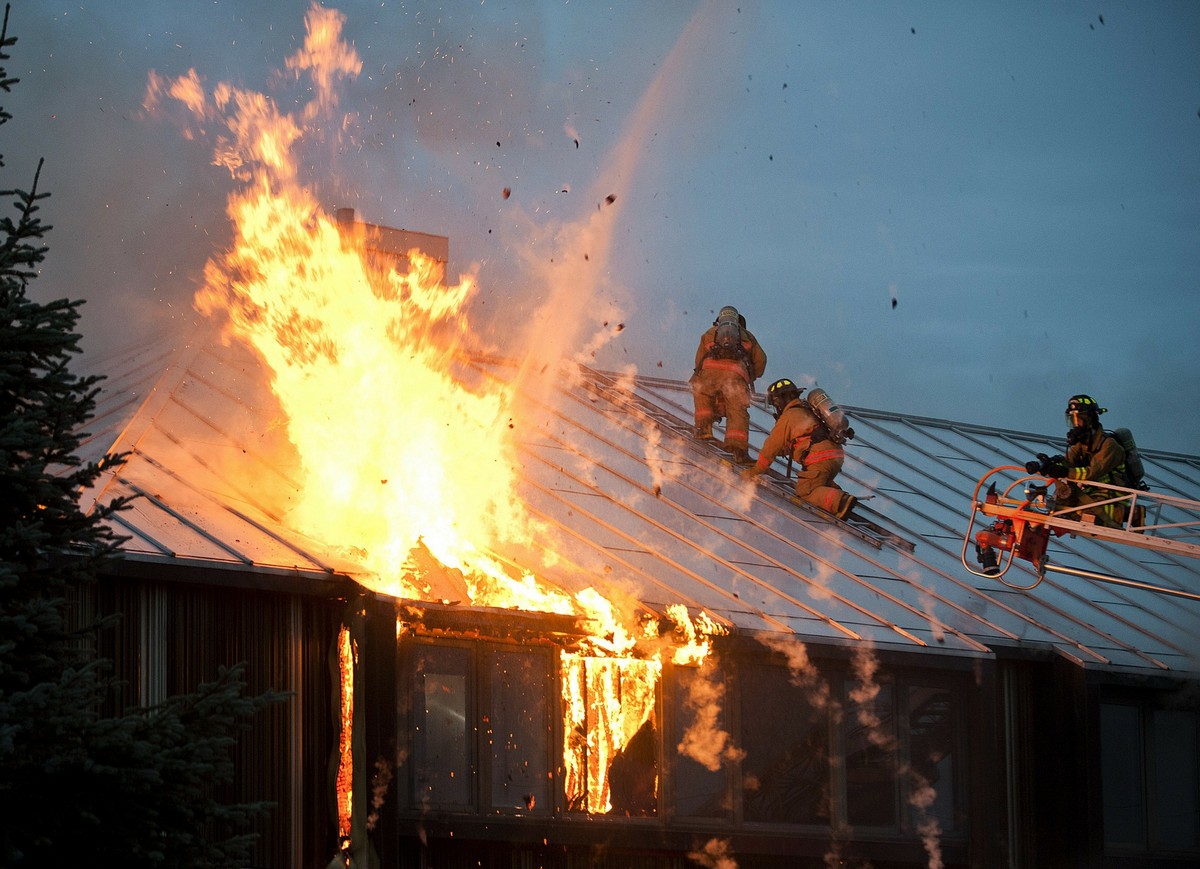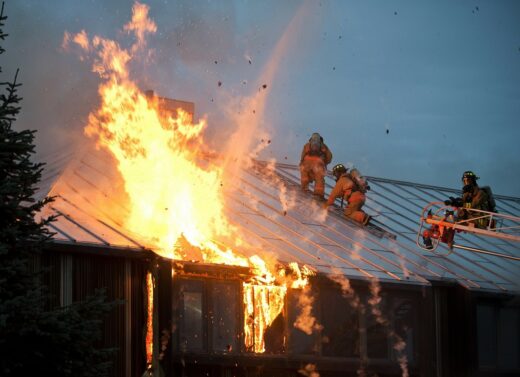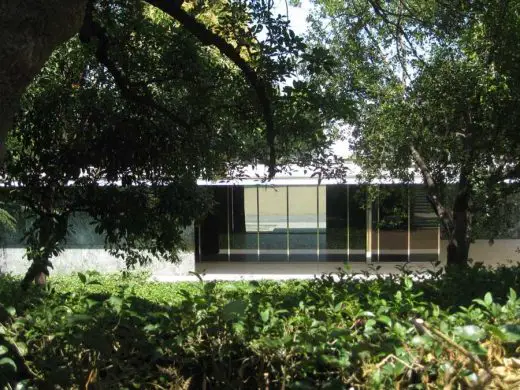How Buildings Are Designed to Be Fire Resistant Tips, Property Protection Advice, ICF Construction Guide
How Buildings Are Designed to Be Fire Resistant
Sep 30, 2020
Without a doubt, wildfires have destroyed more than a thousand homes in recent years, according to statistics from the National Fire Protection Association. With changing seasons, rising temperatures, and a reduction in rains, you should consider designing a fire-resistant building. Building a fire-resistant building is certainly expensive. Similarly, it is impossible to build a completely fireproof building.
However, you can take several design steps to improve fire resistance in your buildings. Below are some measures to factor in your construction plans and building materials to use when designing a fire-resistant building.
Use ICF in your Foundation
The first step in constructing a fire-resistant building is using insulated concrete forms in your foundation. These are blocks of polystyrene that connect like Lego pieces to prevent sound and weather entrance. The blocks are made from concrete, thus have excellent heat and fire resistance.
Unlike other construction materials, such as bricks, timber, and stones, concretes have excellent fire-resisting properties. They are non-combustible, thus takes longer for heat to damage the structure. Concrete also prevents fire from spreading to nearby buildings. Construction experts suggest that using insulated concrete forms enables the building to withstand fire for up to four hours.
The only challenge with using ICF is that they cost up to 4% more than typical wooden buildings without fire resistance. However, the extra cost is certainly worth the hefty investment.
Armoring the Roof
Ensuring that the roof is fire resistant is also important. Besides investing in a concrete structure, pairing it with an armored roof, windows, and siding is a great preventive measure. While you may opt for the stylish Spanish roves, they easily crack and allow fire embers to start new flames. Therefore, consider using Class A materials consisting of thick metal, a slate, concrete, and tiles, with excellent interlocking abilities to offer double protection.
While designing your roof, consider one with a steep pitch as well. Unlike flat roofs, fire embers roll off easily in steep pitches before engulfing the roof. Alongside class A roofs, you should use metal gutters and avoid vinyl makes as they can melt and drop fire to secondary structures. Similarly, maintain your gutters’ cleanliness by removing items such as dead leaves that can ignite with ease.
Sturdy Siding
You shouldn’t sacrifice the aesthetics when building a fire-resistant structure. Install better looking yet fireproof components in the building’s exterior. You can use versatile materials such as metals, fiber cement, concrete blocks, stone, bricks, or stucco for the siding. Either of these materials can be designed aesthetically to enhance the appearance of your building.
Avoid using untreated plants or wood shingles, as they have the least fire-resistance rating. Vinyl siding is a good choice, provided there are no crevices or gaps that can allow embers into the house.
Protective Windows
Like the roofs, windows are a weak link as they provide sufficient opening for the inferno to enter your home. Windows often shatter and trigger combustibles in the building when subjected to extreme heat. Therefore, you should prefer double-glazing to single glazing, as they are sturdy to fires and other natural disasters.
Single glazed windows easily crack from extreme heat, exposing your building to the fire. On the other hand, double-glazing takes twice as long to break, especially with the outer layer being a heat-treated tempered glass, making it four times stronger. You can also consider a wire glass that holds together despite cracking from extreme heat. That aside, prefer small window panes to large ones.
The Layout of the Building
The layout of the building also has a significant role in improving the structures’ fire resistance. Constructors should leave maximum distance between the structure and nearby wildlands to minimize the spread of fire. The space can be used for a driveway or patio, planting fire-retardant plants, or materials with excellent fire resistance to provide multiple defense layers that can buy time before the wildfire encroaches.
Note that fires spread faster uphill on inclines than on ground levels. The driveways should also be wide enough to allow the entrance of firefighters in case of fire. You should also install exterior lights strategically to light up the exteriors and make your home visible for firefighters.
Fire Resistant Buildings are a Good Investment
Overall, though constructing fire-resistant buildings can be expensive compared to the traditionally built structures, they are cost-effective in general. Strategically designing buildings to withstand fires, such as including a fire-resistant roof and metal gutters, adds approximately $6000 to the house’s selling price. On the other hand, installing double-glazed windows and fireproof doors increase the cost by $5000.
That aside, fire-resistant buildings provide unmatched peace of mind. They eliminate potential legal consequences that may arise by failing to meet the required standards if a fire erupts. Engaging the services of a criminal lawyer can guide you in meeting the required construction standards.
Comments on this How Buildings Are Designed to Be Fire Resistant advice article are welcome.
Fire
Fire Posts
Fire-Safe Aluminium Rainscreen Cladding
Fire Damage Restoration and Remediation
Safety Precautions Against Home Fire
Buildings
Building Articles
Comments / photos for the How Buildings Are Designed to Be Fire Resistant Guide page welcome







