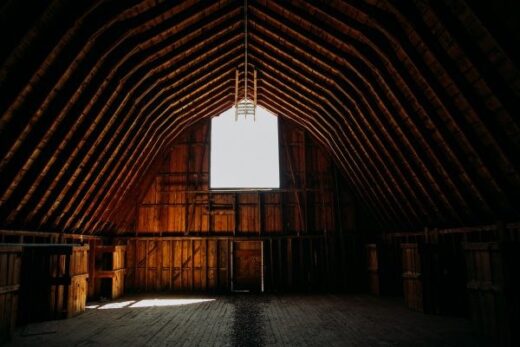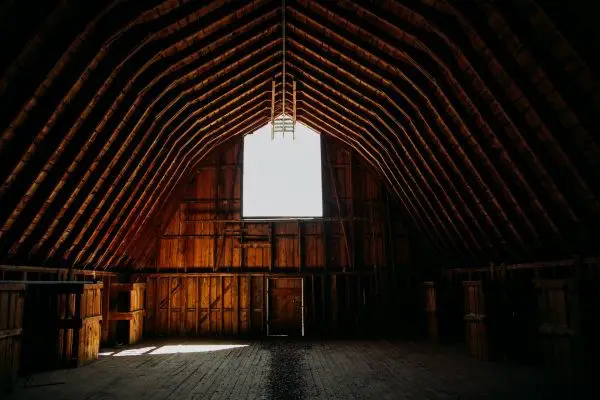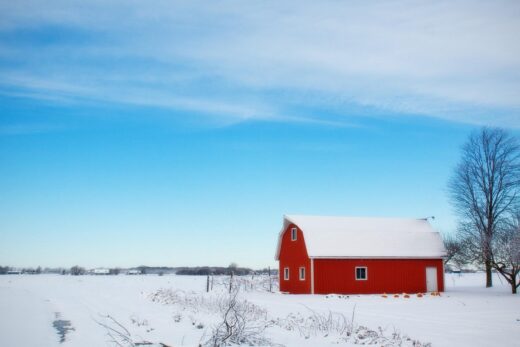Home living guide, 5 perks of designing a Barndo home, Barndominium building, HGTV residential property design
Home Living Guide: 5 Perks of Designing a Barndo Home
15 June 2022
Everyone on Pinterest is raving about a home design trend, a cross between a barn and a condominium; a barndominium. While Barndos is a trend that has the spotlight now. It is because of an episode of HGTV’s home renovation show, ‘Fixer Upper’ featured a renovated barndominium. The concept dates back centuries when early agricultural families integrated their living spaces into barns to have space for their livestock.
What was an idea born out of functionality has become more of a fashionable choice than a practical one. Today, interest in designing a barndominium interior is is steadily growing and if you are thinking of building yourself one, continue reading this guide.

photo by Conor-Baker from unsplash.com
Get to Know What a Barndominium is
A play on the words barn and condominium, a barndominium is exactly what it sounds like: an old barn converted into a residential space. A barndominium interior is distinguished for its wide, open floor plan that allows for endless design options and layout. Instead of wood, a barndominium usually has stainless steel and metal posts for the foundation, well-spaced out to provide support to the roof with less load-bearing walls.
Barndominiums are a balance between rural living and modern design aesthetic style with high ceilings and exposed timber beams, clean lines, a monochromatic color palette, natural materials, and natural light. However, much of its appeal stems from the open floor plan making it more flexible, affordable, and energy-efficient than a traditional house. Let us break down further the benefits of living in a barndominium.
5 Advantages of a Barndominium
1. Open-Concept Living Space
As said above, barndominiums are built with metal frames that support the roof without load-bearing walls. It gives you a wide-open interior space—a blank canvas to accommodate whatever floor plan design you may have. You can use it as a large workshop space, a garage, a shop, or even a retail store.
But, in most plans, the first floor is used for storage while the loft is where the living space and bedrooms are. Today’s trends see homeowners having a rustic, barn-style exterior and introducing modern home living elements in the interior.
2. Affordable & Faster to Build
Converting a barn into a home is also relatively easy. The foundation is almost always there and the construction takes about half the time required for a traditional house. You can even buy prefabricated buildings and bardo kits that take less time and labor to complete. Less construction means less labor, free materials, and lower expenses, overall.
Even when you finish your bardo with high-end appliances and fixtures, you’re still likely to spend less compared to a regular home. It means you can have a bigger home, in a larger property, with a smaller budget.
3. Energy-Efficient Design
Because barndominiums are built with an open floor plan, higher ceiling, and better insulation, they allow good air circulation and temperature control. They can keep you cool in the summer and relatively warm in the winter—factors that add to their energy efficiency.
Most barndominium builders today also use eco-friendly materials and employ green practices that help reduce the home’s carbon footprint. Think of insulated concrete slabs, energy-efficient windows, and insulated panels that will allow you to save on heating and cooling costs.
4. Lower Maintenance
There’s hardly any virtual difference between a standard house and a barndo—well, except for the latter’s durability.
Barndominiums with steel frames are more durable, thus providing more protection against strong winds and severe weather than standard residential homes with wood frames. It means you’re likely to worry less about maintenance with a barndo, except for a fresh coat of paint every few years or so. Other than that, your repair and renovation expenses, in the long run, will be few and far between.
5. Aesthetic Appeal
Barndos have proven themselves to be highly versatile. What used to be a modest-looking dwelling has had versions that look elaborate and sometimes lavish, incorporating many of the finer features that were once exclusive to the most luxurious homes.
Today, you can find structures that look like a barn outside, yet with an expansive space for living quarters, workspaces, gyms, and other things in between.
Home living guide – Barndo home summary
With barndominiums, living in a barn doesn’t sound rural. The sky’s the limit when it comes to designing your barndo. How you choose to build your home is all up to you, or in some cases, your budget.
High ceiling with exposed beams, a barn-like exterior, natural light, cost-savings, energy efficiency, and overall aesthetic appeal—these are just some of the benefits that a barndominium can offer. At the end of the day, whether or not barndo living is for you depends on your style, budget, and preferences. What do you think of barndominiums? Visit Storables.com to find out more.
Comments on this guide to Home living guide: 5 perks of designing a Barndo home article are welcome
Barn Homes
Barn Home Designs
How to incorporate sliding barn doors in a house
Homes
Home Posts
Difference Between Chinese and Japanese Architecture
5 Tips to Sell Your Home Faster
5 ways to accentuate home architecture with decor
Building Articles
Contemporary Property Articles – architectural selection below:
Comments / photos for the Home living guide: 5 perks of designing a Barndo home advice page welcome






