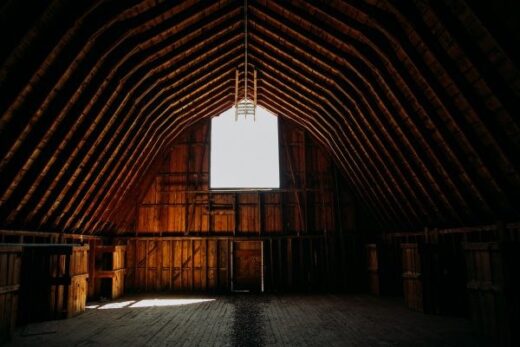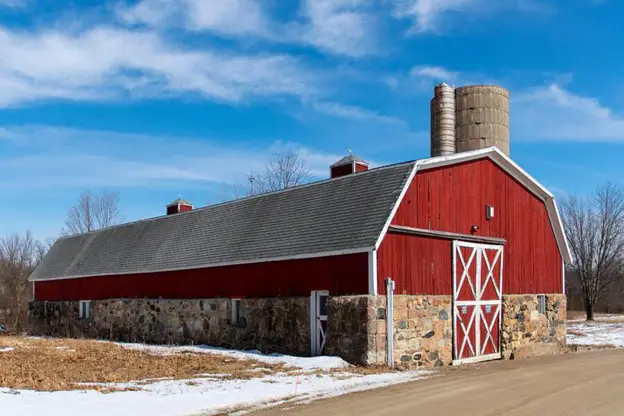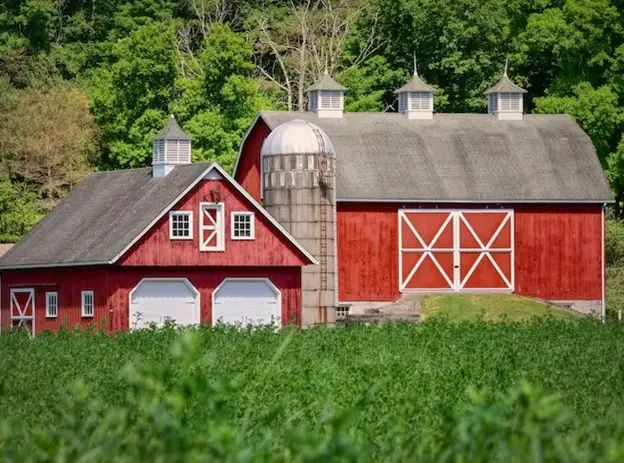Pole Barn Architecture Complete Guide, Cost-effective home, Post-frame construction building, Residential property
The Fundamentals of Pole Barn Architecture: A Complete Guide
21 February 2024
Pole barn architecture has been gaining popularity in modern construction for its versatility, cost-effectiveness, and aesthetic appeal. Understanding the fundamentals of pole barn architecture is essential for individuals considering this innovative approach to building design. This complete guide provides a comprehensive overview of pole barn construction, design considerations, structural components, planning and permitting, the construction process, interior and exterior finishing, various applications, sustainability, energy efficiency, maintenance, and long-term care.
Understanding Pole Barn Construction
Pole barn construction, also known as post-frame construction, originated from the need for efficient and affordable agricultural buildings. Over time, this architectural style has evolved to encompass a wide range of uses, from residential homes to commercial spaces.
Aside from its history, understanding pole barn construction involves grasping the fundamental principles of post-frame building. Unlike traditional construction methods, pole barns utilize durable poles or posts as primary structural support, allowing for spacious interior layouts and versatile applications. The technique’s simplicity and cost-effectiveness make it an attractive option for various building needs, from agricultural structures to residential homes and commercial spaces. Additionally, the open-span design and flexible framing system enable customization and ease of expansion, contributing to the appeal of pole barn construction in modern architectural practices.
Design Considerations
When considering pole barn design, several factors come into play. The purpose of the building, its location, and the prevailing climate are crucial considerations that influence architectural choices. Additionally, the ability to customize pole barns to suit specific needs and the availability of various architectural styles further enhance their appeal. When taking into account design options for pole buildings with living area, several crucial factors come into play. Integrating a comfortable living space within a pole building requires thoughtful consideration of layout, interior finishes, insulation for energy efficiency, and overall aesthetic appeal. These design considerations allow for flexibility and creativity in bringing the vision of a pole barn structure to life.
Structural Components
A fundamental aspect of understanding pole barn architecture is delving into its structural components. Poles, trusses, roof systems, and siding materials are key elements that determine the integrity and longevity of a pole barn. Careful consideration of these components, including the choice of materials for durability and insulation, contributes to the overall functionality and visual impact of the structure.
Planning and Permitting
Planning a pole barn project involves a series of steps, from site selection and layout to conceptualizing the design. It is crucial to be aware of the permitting requirements and regulations associated with pole barn construction, ensuring compliance with local building codes and zoning laws. Engaging in thorough planning and obtaining necessary permits are essential preparatory steps for a successful pole barn construction endeavor.
Construction Process
The construction process of a pole barn encompasses various stages, from site preparation and foundation work to erecting the frame and completing the finishing touches. Safety considerations and best practices during construction play a pivotal role in ensuring the well-being of workers and the successful completion of the project. Understanding the intricacies of the construction process is vital for anyone involved in or overseeing a pole barn construction project.
Interior and Exterior Finishing
The interior layout, finishes, and the choice of exterior details significantly contribute to the functionality and aesthetic appeal of a pole barn. Careful planning and execution of interior and exterior finishing transform a pole barn into a fully functional and visually appealing space. This section of the guide provides guidance on optimizing the interior and exterior aspects of pole barn architecture.
Utilizing Pole Barns for Different Purposes
Pole barns have found diverse applications, ranging from traditional agricultural buildings to modern residential homes and commercial spaces. Exploring the innovative uses of pole barn architecture opens up opportunities for individuals to consider this construction style for their specific needs. By understanding the versatility of pole barns, individuals can leverage this architectural approach for various purposes.
Sustainability and Energy Efficiency
Incorporating sustainable and energy-efficient elements into pole barn design and construction aligns with contemporary environmental considerations. Strategies for maximizing sustainability and energy efficiency in pole barns contribute to environmental responsibility while also offering potential cost savings. This aspect of pole barn architecture reflects the industry’s emphasis on eco-friendly and energy-conscious building practices.
Maintenance and Long-Term Care
Maintaining the structural integrity and aesthetics of a pole barn is crucial for its long-term functionality and appeal. Addressing common maintenance challenges and implementing proactive care measures ensures that a pole barn remains a durable and visually pleasing structure over the years. This guide offers practical tips for maintaining and caring for pole barns.
In conclusion, the fundamentals of pole barn architecture encompass a broad spectrum of considerations, from design and construction to sustainable practices and long-term care. Embracing the concepts outlined in this guide equips individuals with the knowledge and insights needed to navigate the world of pole barn construction effectively. Whether embarking on a residential, agricultural, or commercial pole barn project, understanding these fundamentals lays the groundwork for successful and fulfilling endeavors in pole barn architecture.
Comments on this guide to Pole barn architecture complete guide article are welcome
Homes
Barn home Posts
Home living guide Barndo home

photo by Conor-Baker from unsplash.com
How to incorporate sliding barn doors in a house
Home Posts
Difference Between Chinese and Japanese Architecture
5 Tips to Sell Your Home Faster
Building Articles
Contemporary Property Articles – architectural selection below:
Comments / photos for the Pole barn architecture complete advice guide page welcome.






