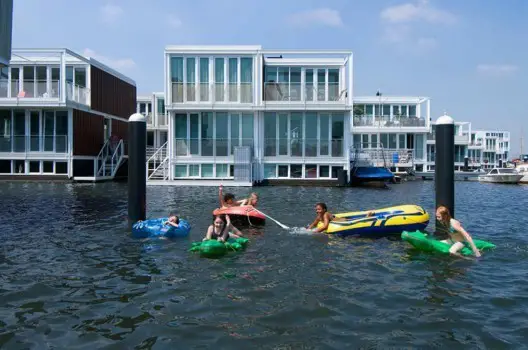Flood Resilient Buildings, Sea Change Roca London Gallery Spring 2020 Exhibition London
Flood Resilient Architecture
Roca London Gallery Spring Exhibition for 2020 – curated by Eva Woode
10 Jan 2020
1 February – 16 May 2020
Exhibition Curator: Eva Woode
Location: Roca London Gallery, Station Court, Townmead Road, London, SW6 2PY, England, UK
Marlies Rohmer Architects’ Floating Houses, IJburg, Netherlands:
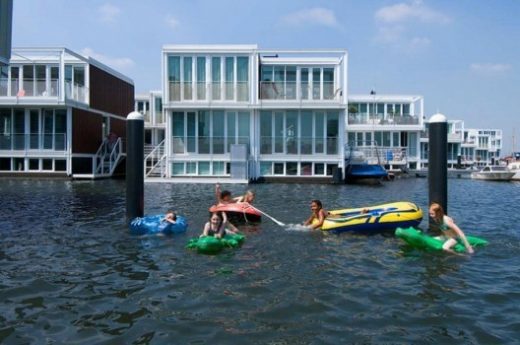
images courtesy of Roca
Sea Change: Flood Resilient Architecture for the 21st Century
Roca’s spring exhibition explores how architecture is having to adapt to a growing climate reality: urban flooding.
A recent RIBA report shows that 1 in 6 UK homes are currently vulnerable to flooding, with that number expected to double by 2050. With water causing an average of £1.4 billion of damage each year to UK businesses and households, architecture has to start helping us ‘live with water’, since prevention measures are simply proving inadequate.
There is nothing new about flooding: mankind has been dealing with it since the ark. What is new is that human-induced climate change is now impacting at a faster pace than ever predicted, with global warming melting ice caps to raise sea levels and driving up rainfall rates, as well as increasing wind speeds and flash floods.
Exhibition curator Eva Woode says “most architects are now aware of the fact that the construction industry is a huge contributor to CO2 emissions. However, we are still learning about how to adapt to this new reality – architects, developers, local authorities and communities will need to work together to make sure existing and new buildings and developments are resilient, as flooding will become the ‘new normal’.”
Floating Houses, IJburg, Amsterdam, Netherlands, design by Marlies Rohmer Architects:
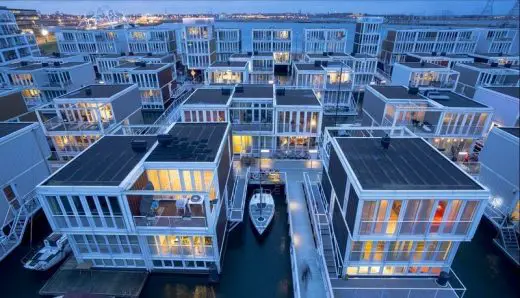
Sea Change – Roca spring exhibition in London curated by Eva Woode
Sea Change showcases projects – proposed and realised – by leading architects around the world in the field of flood resilient architecture. Solutions include: working with nature by developing floating buildings; improving flood barriers and turning them into recreational space; and elevating a range of public and private buildings.
In the floating solutions category, Marlies Rohmer Architects’ Floating Houses IJburg, completed in 2015, have proved to be highly successful. Situated on a lake east of Amsterdam, Rohmer’s original scheme for 158 homes has since been expanded and will ultimately constitute 18,000 units, housing 45,0000 people.
River Elbe flooding in HafenCity, Hamburg, Germany:
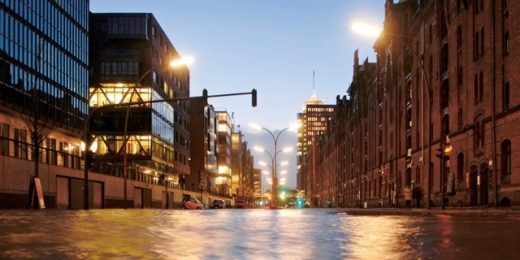
photo © ELBEFLUT-bron-HafenCity-Hamburg-GmbH-1300×650
On site now is HafenCity in Hamburg by urban planner KCAP. It represents Europe’s largest inner-city
redevelopment project and is located in the Elbe river’s flood zone, so concepts for flood prevention have had to be integrated right from the start.
Bjarke Ingels Group’s (BIG) Oceanix City, unveiled at the first United Nation’s high-level Roundtable on Sustainable Floating Cities in April 2019 is billed as a concept for the world’s first resilient and sustainable floating community, designed to accommodate 10,000 people.
The exhibition will also look at flood resilient solutions that take into account our enjoyment of living close to water, be it the sea or a river. Examples include BIG’s winning scheme for a flood defence and public park to prevent the extensive flooding experienced by Lower Manhattan during Hurricane and Zaha Hadid Architects’ sculptural Niederhafen River Promenade in Hamburg. The latter replaces one of the city’s deteriorated flood barriers, built in 1964 in the aftermath of storm surge floods that caused 315 fatalities and destroyed 60,000 homes. The design incorporates amphitheatre-like staircases, a 3-storey restaurant and shops at street level, proving that flood infrastructure can open up new public space and riverside walkways.
Other schemes show how we can channel floodwater through ‘blue-green’ infrastructure solutions, where water is allowed to enter the built environment, but is safely directed to a parkland. Copenhagen-based architectural firm SLA’s scheme The Soul of Nørrebro does just this, creating a new model for flood management by using the city’s frequent downpours to feed an urban wetland area.
SLA’s scheme The Soul of Nørrebro, Copenhagen:
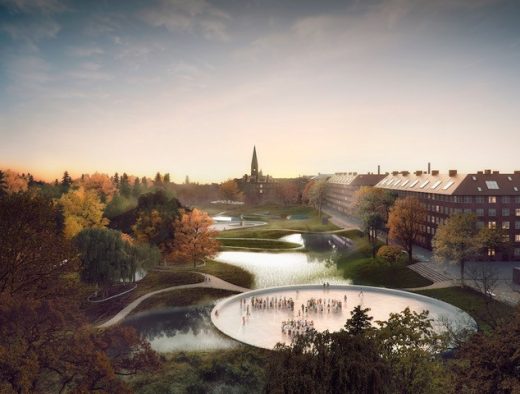
Alongside the main narrative, there will be thought-provoking content on ‘flooding as the new normal’, through film, futuristic visualisations, books, poetry and a subtle flood mark running around the gallery walls, to indicate where the water level may be in years to come.
Background
Studio Woode
Studio Woode is a curating and communications agency, working with construction, architecture, interiors and design brands. With a particular interest in sustainability, wellbeing and innovation in the built environment, the studio develops exhibitions, conferences, publications and digital content.
Roca London Gallery
Roca Galleries are part of Roca’s international strategy to express the brand values of design, innovation, sustainability and wellbeing. They also convey a desire to maintain an ongoing dialogue with society and professionals who share an interest in shaping the future of bathroom spaces. The various Roca Galleries in Barcelona, Madrid, Lisbon, Shanghai and London are a vehicle for expressing this desire, while providing a meeting place and area for interior decorators, designers and architects worldwide. First opened in October 2011, the Roca London Gallery is the result of a cooperative effort with Zaha Hadid Architects. The Roca London Gallery is a functional and flexible area where the Roca product showroom shares its space naturally with exhibitions, presentations, professional meetings and events relating to design, architecture and sustainability.
Location and opening times
Roca London Gallery, Station Court, Townmead Road, London, SW6 2PY
Mondays to Fridays from 9am to 5.30pm; Saturdays from 11am to 5pm; admission free
www.rocalondongallery.com
020 7610 9503
@rocalongallery
Instagram: rocalondongallery
Exhibition design
Ardour Design
Research driven, Ardour Design find original and beautiful solutions through goal directed, playful experimentation resulting in positive user experiences. Their consideration for design longevity and sustainability has lead them to work with award-winning zero waste pioneers, SILO Restaurant as well as the iconic Mast Chocolate.
Studio Kunze
Studio Kunze brings people closer together through design—organisations and their consumers, artists and their followers, spaces and their visitors. From identity to publications, digital to exhibitions, we design people’s experience of brand, art and place.
Events
Events will be listed on the Roca London Gallery website as they are confirmed.
Architectural Design
Population Growth Drives British Housing Crisis
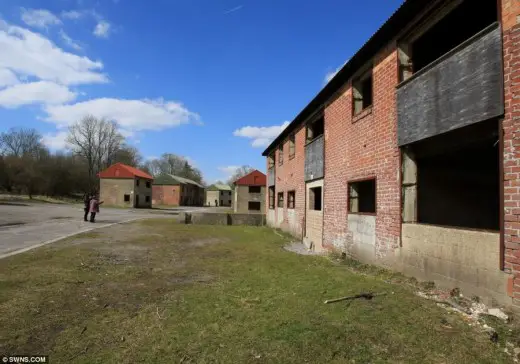
photograph © swns.com
UK Housing Crisis
London Architecture Links – chronological list
Zero-carbon House, BRE site, Watford, southeast England
Design: Sheppard Robson with Arup
Zero-Carbon BRE House
Eco Building Articles
Related Home Designs
Renewable House made of hemp : BRE Innovation Park
Zero-Carbon Home UK : Barratt Development
Comments / photos for the Flood Resilient Architecture for the 21st Century page welcome
Website: Roca London Gallery Spring Exhibition for 2020 – curated by Eva Woode

