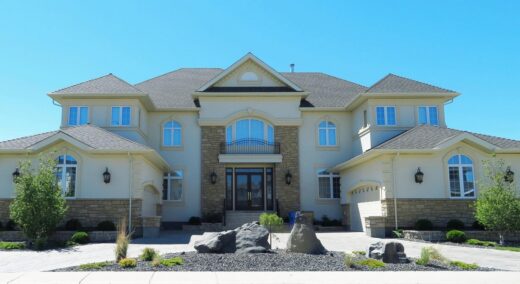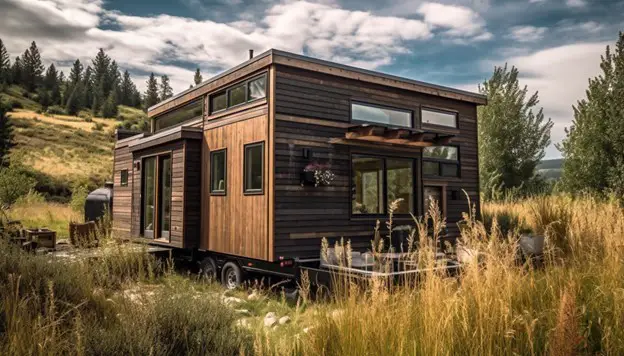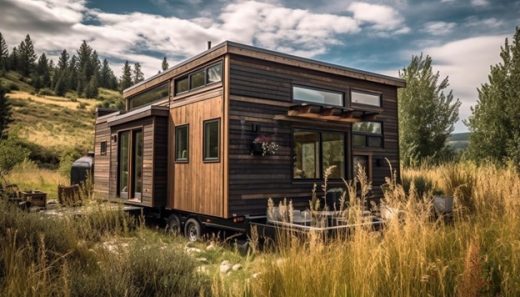Design principles for tiny houses on wheels guide, US rural real estate, American mobile countryside homes
Maximizing Space and Functionality: Key Design Principles for Tiny Houses on Wheels
May 3, 2024
Introduction
The popularity of tiny houses on wheels has increased since they provide a mobility and minimalist lifestyle. To maximize the restricted square footage, practical design for these small rooms must be carefully considered. This post will discuss the fundamental design ideas that go into making practical and livable tiny dwellings mobile.
About Tiny Houses
Compact, energy-efficient homes, tiny houses usually have between 100 and 400 square feet of living space. Their aim is to promote a low-key lifestyle. Here are some key features:
- Compact Size: Typically resembling cottages or cabins, tiny houses are substantially smaller than standard residences.
- Mobility: Because many tiny houses are designed to be mobile, they may be placed anywhere and moved with ease.
- Effective Architecture: By employing cutting-edge design techniques, these residences optimize room and utility while maintaining a compact footprint.
- Sustainability: To minimize their negative environmental consequences, tiny dwellings typically utilize eco-friendly materials and energy-efficient appliances.
- Customization: Residents have the ability to create unique tiny homes that represent their own preferences and lifestyle.
Additionally, due to their mobile nature, tiny houses require towing, which can be found at car auction Ohio, making them suitable for individuals seeking a nomadic lifestyle or those looking for an alternative to traditional homeownership.
Space Optimization
Maximizing every inch of space is crucial in tiny house design. Utilize multifunctional furniture, such as Murphy beds or convertible sofas, to serve dual purposes without sacrificing comfort. Two examples of specialized storage options that effectively utilize vertical space are built-in cabinets and under-stair storage. Additionally, to give the feeling of spaciousness in a compact footprint, think about open-concept design.
Flexible Floor Plans
Design flexible floor plans that adapt to different needs and preferences. Include sliding doors or adjustable dividers to divide spaces for social events while maintaining privacy when necessary. Layout flexibility enables residents to adapt their living area over time to suit evolving needs.
Natural Light and Ventilation
Give importance to light and natural ventilation to make the space feel more airy and connected to the outside world. Arrange large windows so that air may flow and as much natural light as possible comes in. Skylights or clerestory windows can introduce additional light without compromising privacy.
Efficient Use of Resources
Use sustainable materials and energy-efficient appliances to reduce your impact on the environment and save money on utilities. Use passive design strategies, such as sufficient insulation, solar gain orientation, and efficient heating and cooling systems, to optimize energy use. In tiny dwellings, composting toilets and rainwater collection systems are sustainable approaches to waste management and water conservation.
Clever Storage Solutions
Embrace creative storage solutions to declutter and organize belongings effectively. Utilize vertical space with tall cabinets or shelving units and utilize dead spaces like under stairs or within walls for hidden storage. Incorporate pull-out drawers, fold-down tables, and magnetic racks to maximize storage without compromising functionality.
Scale and Proportion
To avoid the room feeling crowded or overwhelming, keep the design elements in harmony and proportion. Select equipment and furniture that balance the tiny house’s dimensions for maximum functionality and visual cohesion. Steer clear of packing the area with superfluous decorations and junk.
Outdoor Living Spaces
To increase the living area of your tiny house, add well-thought-out outside areas. To expand the amount of outside space accessible for dining, entertaining, and relaxing, add porches, decks, or rooftop gardens. Tiny homes with outdoor living spaces tend to be cozier and foster a stronger connection with the environment.
Personalization and Comfort
Through individualized details and creature comforts, bring individuality and coziness into the design. To create a room that feels like home, include things that are representative of the residents’ interests, activities, and lifestyle. Invest in comfortable seats, bedding, and lighting to maximize relaxation in the cramped area.
Design principles for tiny houses on wheels Conclusion
Careful attention to detail and innovative problem-solving are necessary when designing a tiny house on wheels that is both pleasant and useful. Homeowners may maximize space use, improve livability, and create a customized retreat on the road by putting five essential design ideas into practice. Create a small house that not only satisfies functional demands but also improves the quality of life for its occupants by embracing innovation and sustainability.
Comments on this guide to Design principles for tiny houses on wheels article are welcome.
American Architecture Designs
American Architectural Designs – recent selection from e-architect:
USA Homes – selection:
Gloucester House, Fore Store, Virginia
Design: ARCHITECTUREFIRM
Gloucester House, Fore Store Virginia
Lantern House, Austin, Texas
Design: Dick Clark + Associates
Lantern House, Austin, Texas
The Savviest Realtor Grande Prairie, USA
Home Articles
Residential Architecture
Things to know before buying a house in the USA

Comments / photos for the Things to know before buying a house in the USA – American real estate help guide page welcome






