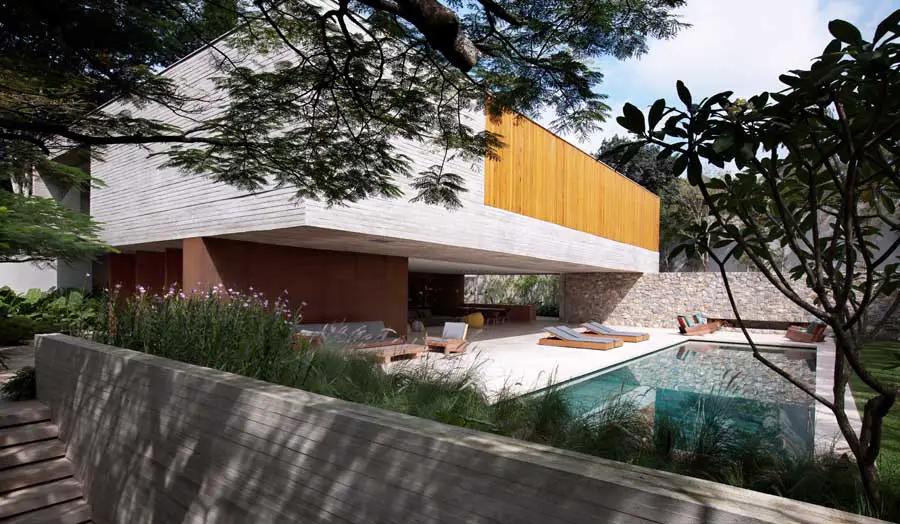Cultural and Contextual Identity in Architecture, Architectural Article, Global Building Dialogue
Cultural and Contextual Identity : Architectural Dialogue
Architecture Discussion by Nigel Henbury, Landscape Architect, England, UK
30 Aug 2011
Cultural and Contextual Identity
A group of projects presented this week catch the eye, as expressions or solutions to different contexts across three continents and several climate zones.
The Casa dos Ipes, São Paulo by studio mk27 presents a free living space as a playground under a wide span monolith upper level slab in the tight containment of suburban privacy.
A contradiction of privacy and exclusivity with uninhibited passage within and around the volume for the inhabitants and their invited guests. A confident and literally concrete statement and belief of the architect in Brazil’s developing stature and affluent middle class.
Casa dos Ipês, São Paulo, SP, Brazil, South America
studio mk27 – marcio kogan + lair reis
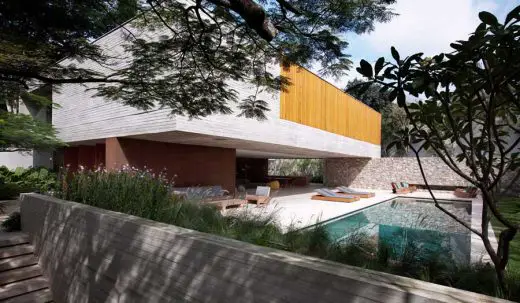
photograph : Reinaldo Cóser
The rolling expanse of Portugal’s Alentejo is a pleasure to experience, a distinctive regional landscape and location for Casa Melides, a coastal residence by Pedro Reis. Not surprisingly the principle house volume seeks to filter and frame the immediate vistas. The presence of the house in the landscape maybe in its infancy, but the choice of the stark white upper walls to the pure geometry makes the building – whether intentional or not – appear as a caravan. One could argue this to be a suitable typology for such an unspoilt and isolated site.
House in Melides, Grândola, Portugal
Pedro Reis
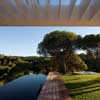
picture : FG + SG – Fotografia de Arquitectura
Continuing the leisure / living theme is the Florida Beach House, residence Western Australia by Iredale Pedersen Hook Architects in a beach side community. The distinctive roofline – the inspiration for which the architects attribute to a sketch by Jorn Utzon – sits atop the simple plan shape and somehow works. The motion of waves in a concertina with the shore, processes of ethereal erosion, maybe even a fragment of shell, all allusions suitable to the context.
Internally, the vaulting succeeds in organising space from the principle volume to the deeper parts of the plan.
Florida Beach House, Western Australia
Iredale Pedersen Hook Architects
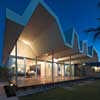
photo © Peter Bennetts
Just as the Melides house evoked a feeling of a transitory inhabitation – whereby the landscape could easily reclaim the site, the Te Mata house in by Steven Lawson Architects on Hawkes Bay Property, New Zealand evokes a suitable typology appropriate to both the upland agrarian location of the site and the industry of the occupying client family. The massing and articulation of the house begin on the entrance side as apparently a group of livestock sheds before disseminating into more complex parti of living spaces on the private side atop an escarpment. This is a powerful, rational solution to enable the development of such a sensitive, prominent and beautiful context.
Te Mata House, Hawkes Bay, New Zealand
Stevens Lawson Architects
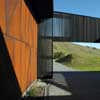
photo © Mark Smith
The public/ private Beit Halochem Rehabilitation Centre at Beer Sheva, Israel by Kimmel Eshkolot Architects accommodates a positive mix of spaces regarding environment, aesthete and function in a location characterised by a challenging arid climate. The architects have reverted to a symbol of timeless resilience to generate form, space and order in arranging internal and external space and structure to harmonize the articulation of different volumes.
Beit Halochem Rehabilitation Center, Israel
Kimmel Eshkolot Architects
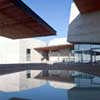
image from architect
The Jewel Building, Melbourne, Australia by Kavellaris Urban Design is a project that perhaps best embodies the strands of context and culture generated by this editorial. The skill and discipline of architecture is exemplar in the realised solution of the scheme. In a manner similar to the site of Beer Sheva previously discussed, the architects have used the short odds of apparently poor reference points of the immediate environs as a driving energy to imbue dynamism into the form and presence of the building.
Jewel Melbourne, Victoria, Australia
Kavellaris Urban Design
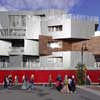
image from architects
The result is a positive statement and might give inspiration to other situations where there may seem little hope of finding it.
A search for and interpretation of existentialism in different contexts and cultures characterises all of these buildings. This selection of projects gives solutions that are homage to the endeavours of the past with a contemporary agenda and others that go a little deeper to produce originality and further question our perception of distinctive architecture of our time.
I will leave you to judge which end of the spectrum each lie – enjoy the read!
Nigel Henbury
Nigel Henbury
Nigel Henbury is a Diploma Graduate of Portsmouth School of Architecture, England, UK. Nigel is also a golf course architect and a Licentiate Member of the Landscape Institute.
International Architectural Designs
Seasonal Architecture : article by Trevor Tucker. Feb 2011
Resisting Boredom : article by Joyce Hwang. Jan 2011
Sizing Identities : article by Sergio López-Piñeiro. Jan 2011
Sustainable Architecture Design : article by Trevor Tucker. Aug 2009
Sustainable Buildings – Building Issues : article by Adrian Welch
Comments / photos for the Cultural and Contextual Identity Architecture – Article page welcome

