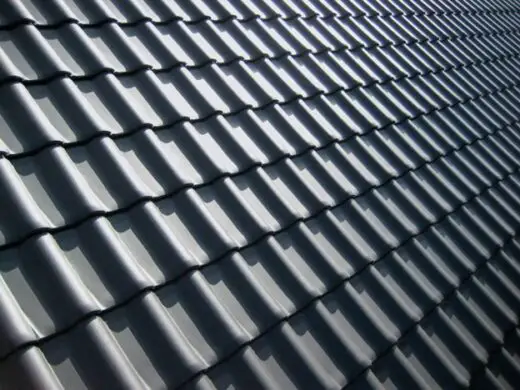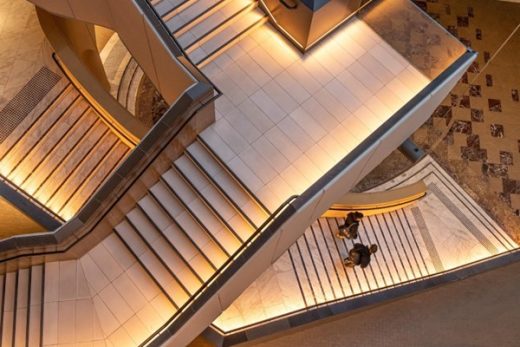Building design: why and how to put safety first, Online modern property style advice
Building Design: Why and How to Put Safety First
29 Jun 2022
One of the most critical aspects of any building is its safety. Architects play a crucial role in designing buildings that are not only aesthetically pleasing but also safe and secure for their occupants. Occupational health and safety (OH&S) regulations should be factored into the design and construction of every building to ensure the well-being of the people who have to perform their jobs on site. This article will discuss why OH&S regulations are important for all buildings and the steps that can be taken to ensure that these stringent standards are met.
What is OH&S?
OH&S refers to a set of regulations, practices, and programs that are designed to protect workers from injuries, illnesses, and accidents in the workplace. OH&S is an important consideration in all industries from construction and manufacturing to retail and healthcare. The goal of OH&S is to ensure that workplaces are safe and healthy for workers and that employers are providing a safe working environment.
One common example of OH&S practices is identifying potential hazards in the workplace and assessing the risks associated with these hazards. This can include conducting regular inspections and audits of the workplace. Another example is providing personal protective equipment (PPE) such as hard hats, safety goggles, and gloves to protect workers from potential job hazards.
What are the risks of not prioritizing safety in building design?
Not prioritizing safety in building design can result in various risks, which can be harmful to building occupants and can also have financial and legal implications for the building owner. The first and most obvious issue will be that buildings that are not designed with safety in mind have an increased risk of fire. With inadequate fire suppression systems and emergency exits, occupants can be at risk of severe injuries and even death when a fire breaks out in the building.
A lack of safety in building design can also increase the risk of accidents. Poor lighting, uneven surfaces, and lack of handrails are some examples of hazards that can lead to accidents such as falls, slips, and trips. These can result in serious injuries like broken bones and even spinal damage and disability. The building owner can be sued by a premises liability lawyer for any injuries or damages that result from the accident and be liable to pay hefty compensation to the injured parties.
If any of the above incidents occur, safety inspectors can penalize the building, resulting in additional fines and possible legal action. The building will no doubt have to undergo extensive repairs and remediation work, which will involve significant costs. The reputation of the building will also be damaged, leading to decreased occupancy rates, lower rental potential, and poor resale value. All in all, failing to prioritize safety in building design can be a very expensive mistake.
How can we consider OH&S in building design?
Layout – One key consideration for architects is the layout of the building. The layout should be designed to minimize potential hazards. For example, entrances, exits, staircases, and elevators should be planned so that they are easily accessible, and corridors should be of adequate width to allow safe passage for occupants. Additionally, a backstairs access path should be included to give emergency personnel a way to quickly reach different levels of the building.
Materials – Another important factor is the selection of building materials. Quality building materials will ensure that a building can withstand the forces of inclement weather or seismic activity. Using substandard or inappropriate building materials can weaken the structural integrity of a building, making it more vulnerable to collapse. Walls, flooring, and ceilings should be made of fire-resistant materials and high-traffic areas or areas that will often get wet should have non-slip flooring.
Lighting – Proper lighting is essential for building safety. The lighting design should provide adequate illumination for the intended use of the space. For example, in workspaces, the lighting should be bright enough to enable workers to see clearly, but not so bright that it causes glare. In addition, emergency lighting fixtures should be strategically located to provide adequate illumination for safe evacuation. External lighting should also be installed to deter crime and allow safe pedestrian navigation.
Maintenance – No building stays brand new forever. Therefore, architects should design buildings that are easy to maintain and repair. Safety features for maintenance workers include adequate ventilation to prevent the buildup of hazardous fumes, fall protection systems such as guardrails or safety harnesses, and obstacle-free access stairs or walkways. Other building features that can make maintenance tasks easier are secure tools and machinery storage areas and elevators with wide doors.
Building Design Safety Conclusion
Incorporating occupational health and safety principles into building design is essential to ensure that buildings are safe and healthy for their occupants. This can be achieved by considering accessibility, materials, lighting, and maintenance needs, amongst others. Architects should work closely with building owners, contractors, safety consultants, and other stakeholders to ensure that OH&S considerations are integrated into the design process from the start.
By prioritizing safety in building design, architects can help prevent accidents and injuries. After the building is completed, regular inspections should be conducted to ensure that it remains in good condition. This will not only protect the building occupants but also help the building owner stay free from legal responsibility if an accident occurs. With these steps in place, buildings will be safer, more cost-effective, and more comfortable for all users.
Comments on this Building Design: Why and How to Put Safety First article are welcome.
Building Design
Building Designs
What You Need to Know About Replacing Your Roof

6 questions to ask when hiring residential roofing contractor
First Time Replacing Your Roof
Property Design
Contemporary Property Designs – recent architectural selection:
Comments / photos for the Building Design: Why and How to Put Safety First page welcome






