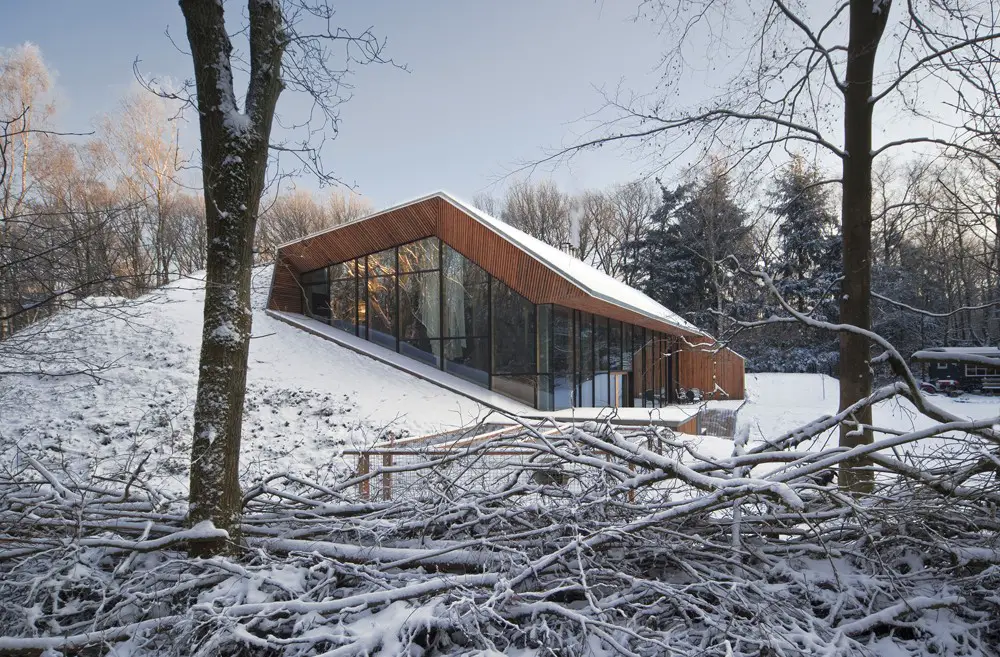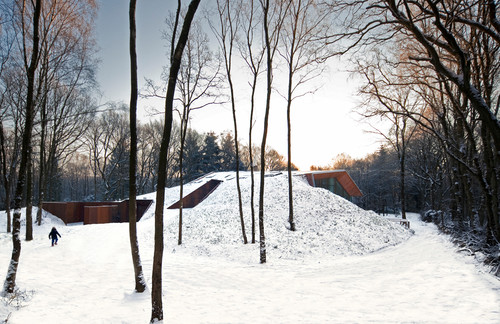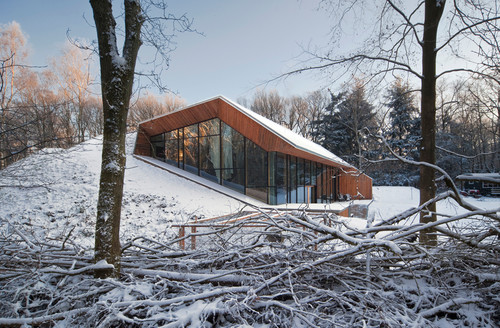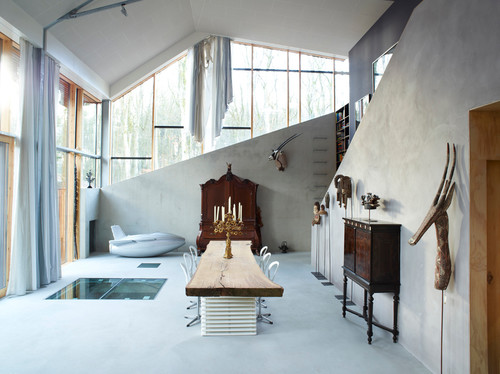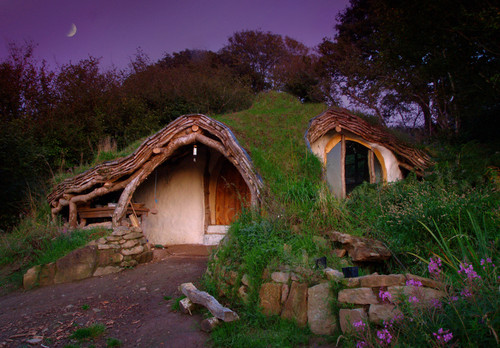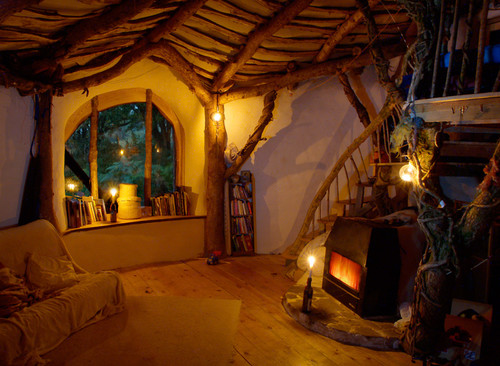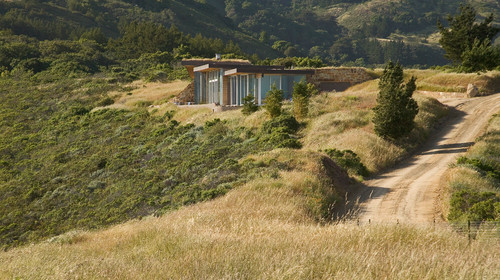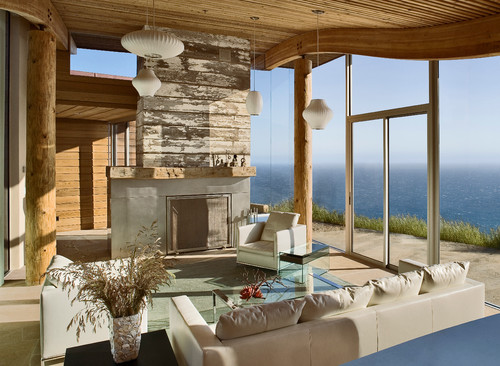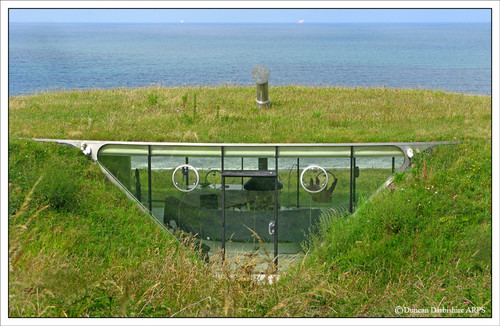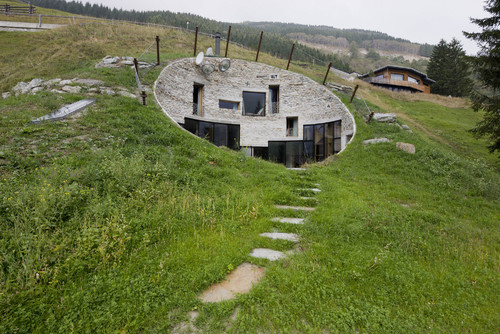7 Amazing Underground Homes, Architecture, Buildings, Global Projects, Images
7 Amazing Underground Homes
Architectural Article by Houzz
21 Nov 2016
Take a Peek into 7 Amazing Underground Homes
Designed to disappear or with sections peeking out from the landscape, these houses bring a new meaning to ‘communing with nature’
Article first published on Houzz
John Dorman, Houzz Contributor
There’s an air of mystery about what lies below our feet. The idea of living below the ground might be a fascinating idea for some but a nightmare for others.
Most who choose to build in the ground today do so for environmental purposes, but the reasons for building fully or partially below ground may vary, including the necessity to minimise the building’s impact on neighbours, building down where space is too tight to extend sideways or building upward, using the earth for its heating and cooling properties. Or some may build into the ground simply to be hidden from view.
Designing and building a house in the ground bring many challenges, including the cost of excavating, keeping water out, dealing with services and drainage, resolving issues around accessibility and designing for adequate natural light and ventilation. More often than not, new “underground” houses are partially dug into the ground or embedded in a hillside, leaving some sides open to the air, sun and views.
Take a look at these seven homes partially submerged in the ground and see what you think.
Dutch Mountain, by Denieuwegeneratie (New Generation), the Netherlands (2011)
This sustainable house is embedded in a wooded Dutch moor where the ground rises up like a small mountain, absorbing the house back into itself.
According to the architects, embedding the house in the hill insulated the home but also hid it. The homeowners enter through a cutout section in the mountain.
Aboveground a timber cantilevered roof emerges, with its glazed openings oriented to maximise the sun’s energy and light up the interior. The house’s thermal mass retains heat when needed, and the earth’s natural properties cool the house in the summer.
Learn how to keep your home ticking over throughout winter
The house is surprisingly bright and welcoming inside, finished with a mix of exposed concrete and plain painted finishes. The rooms have either a cave-like atmosphere with daylight taken down through deep cuts in the hill, or large, open, southern-lit spaces in the front with views toward the surrounding woods.
The Hobbit House, by Simon and Jasmine Dale, Wales (2005)
Builder Simon Dale built this low-impact, low-cost home for his family using very basic tools and local natural materials, all dug out of the ground or harvested from the surrounding fields. Compost toilets, solar panels, gravity-fed spring water and a wood burner make this house sustainable.
The house is partially dug into the hill to minimise its visual impact. About 30 roughly cut trees form the roof. The walls are a mix of lime-plastered dry stone and straw bales, and the roof is insulated with straw bales, topped with earth and sown with wild grasses.
Home by César Manrique, Lanzarote Island, Spain (1966)
This famous home was built on the site of an 18th-century volcanic eruption in Lanzarote, Spain. Above ground a low, smooth, whitewashed building surrounded by cacti and colourful steel sculptures emerges from an inhospitable black volcanic landscape.
The rooms on the entrance level contain artists’ studios with large picture windows opening onto the basalt landscape. In one room the lava appears to have flowed inside.
Large holes cut into the floor open into the lower story, where five spaces have been bored into the volcanic basalt. Stone steps lead down through the rock to the lower floor, and narrow passageways with white painted floors lead from cave to cave. In one cave a semicircular white couch surrounds a solitary palm tree reaching up through a hole in the cave’s ceiling.
Dani Ridge House, by Carver and Schicketanz, Big Sur, California
This house was designed to disappear and constructed with sustainability in mind. To preserve the surrounding landscape and conceal the home from uphill neighbours, the architects cut a wedge into the hillside and backed the home into it. This allowed the land to rise over a gently curved roof, planted with native grasses. All the utilities are concealed below ground.
Glazed walls open up the views to the Pacific Ocean and collect solar energy, which is stored in the limestone floors’ thermal mass. The retaining walls and earthen roof minimise heat loss. Positioning the windows from east to west encouraged airflow for cooling in the warmer months.
Malator, by Future Systems, Wales (1998)
Located dramatically on a clifftop in Wales, this one-room house is just barely below ground. With no garden, driveway or external spaces, it melts into the landscape. On the land side, a small glazed doorway in a dip opens to the view. Porthole openings have a maritime feel.
Internal functional areas are contained within colourful prefabricated pods. A large, curved sofa looks out over the dizzying expansive views of St. Brides Bay, with seagulls wheeling up from the cliffs below on warm air currents.
Villa Vals, by Christian Muller Architects and SeArch, Switzerland (2008)
Villa Vals is a modern take on the subterranean dwellings of old. Due to the particular sensitivity of the site, the architects buried the house deep into a steep hillside, leaving the surrounding nature undisturbed. As a result it looks like a void in the hill rather than an object sitting upon the hill.
Discover architects near you that could help with similar projects
Residential Property Articles
Architectural Articles
Globalisation Architecture by Trevor Tucker
Barclays Center Brooklyn by Dimple Soni
Comments / photos for the 7 Amazing Underground Homes article page welcome

