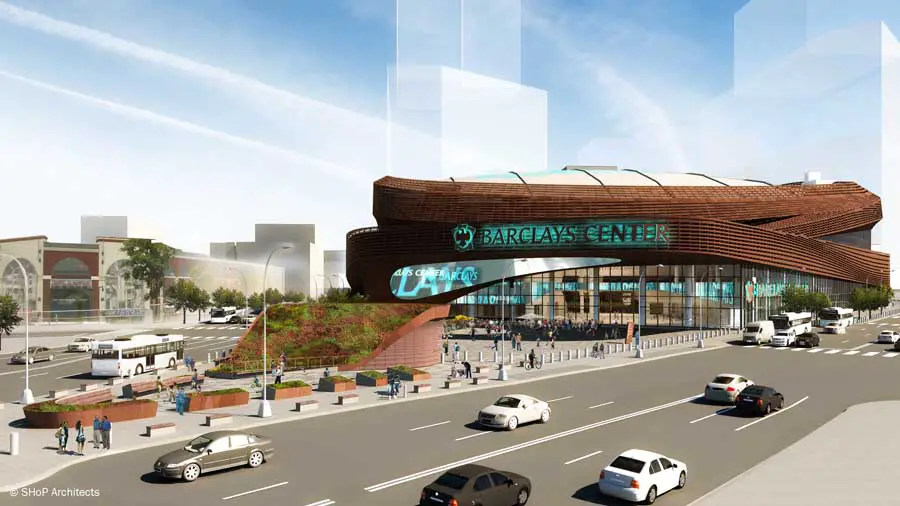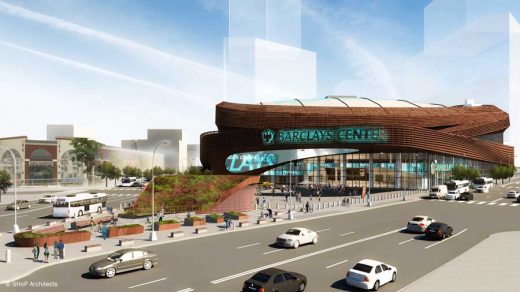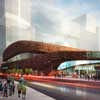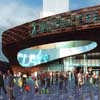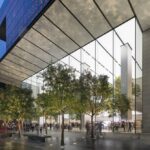Barclays Center development architecture, Brooklyn sports and entertainment arena, NYC building design
Barclays Center Brooklyn : Major New York Development
Architectural Article by Dimple Soni
Aug 14, 2012
Billion Dollar Anaconda
Barclays Center New York
Ever seen a sports arena guarded by a giant Anaconda? In the Brooklyn borough of New York City, the neighborhoods of Boerum Hill, Fort Greene, Park Slope and Prospect Heights have new company in their vicinity – a giant cuddle-up Anaconda. Its bold presence has impregnated the air with fear, inhibition and much excitement. A major transformation of the neighborhoods is in process, which would be exponential once the Anaconda is awake.
A street view of Barclays Center – a multipurpose sports and entertainment arena – located at the confluence of Flatbush or Altantic Avenue, resembles a giant cuddled-up Anaconda, with contours of its skin fabricated by a latticework system of 12,000 uniquely sized, rust-colored, pre-weathered steel panels.
With new owners – Bruce Ratner, Mikhail Prokhorov and Jay-Z – the New Jersy Nets, the NBA professional basketball team, gets a new name – the Brooklyn Nets – and a new home – the Barclays Center at Brooklyn. The developer Bruce Ratner, the Chairman and CEO of Forest City Ratner Companies (FCRC), is all thrilled to launch his much awaited dream arena.
All tickets are already sold for the inaugural Jay-Z musical concert in September. Come November and the Barclays Center will be ready to welcome patrons to enjoy the first game of 2012-13 season – Brooklyn Nets vs. New York Knicks.
The 675,000 square-foot Barclays Center with 18,000 seats, is the nucleus of $4.9 billion Atlantic Yards development project for Prospect Heights. The project spreads over 22 acres and also includes 16 office and residential towers.
Shaped by enormous political, financial and urbanistic influences, the $1 billion Barclays Center is designed by Ellerbe Becket and SHoP Architects. Since its inception, the project has been subjected to several controversies, protests, petitions and lawsuits. Frank Ghery fell short of luck when the developers overruled his master plan and design of the arena that was nestled between four office and residential towers.
The form and design of Barclay Center demonstrates a radical way of public interaction with a huge multipurpose sports arena from outside as well as from inside. Approaching from the sidewalks of the street, you will no longer encounter a tall dumb wall of an arena that hides the inside stirring activities.
But from outside itself, as you approach the building, you would be visually connected and captivated by the arrays of activities orchestrated in the main concourse. The large glass facade of the arena at the street level is meant to encourage patrons to connect and engage much before they enter the building.
The three-curved anaconda like dynamic bands that wrap the façade of the building were designed to give visual and material porosity to a massive structure. Technologically skillful use of glass and steel enhances the visual lightness and structural stability of the building, integrating its various complex curves.
The lower band dramatically morphs into 25m-cantilever canopy, emphasizing the entry to the arena. The canopy is artistically punctured by a riveting oculus with 360 degree LED display that will screen the latest programs and upcoming events.
The presence of Barclay Center has propelled some groovy transformation on the major thoroughfares and quiet streets of the neighborhood. Dozens of fancy restaurants and bars are regularly popping up to entertain the expected large groups of new visitors. The streets that once housed routine hardware, paint and plumbing store are now studded with chic lifestyle stores. Real estate prices are soaring, as the neighborhoods are becoming more popular commercial and dwelling destination.
The neighborhoods have growing concerns for varied issues that would surface by regular operation of the arena like the parking permits, liquor licensing, growing traffic, pedestrian circulation, security and sanitation, public open spaces etc.
Will the giant Anaconda comes as a friendly addition to the borough, enriching the experiences of individuals and the community or will it come as a poisonous monster, multiplying the existing problems with surge of new ones? What do and don’ts in the area of arena design and neighborhood planning does it hold for future projects? Come September and the show commences.
Dimple Soni – regular Guest Editor at e-architect

image from Dimple Soni
Comments for the Barclays Center Brooklyn page welcome
Another article by Dimple Soni:
The Brassy Box
A glittering brassy box has become a center of attraction for art lovers in Stockholm. Located next to Vasaparken, nestled among the tall trees, the Sven Harry’s Art Museum is a home for people and art alike, a unique combination of museum and housing, independent of each other.
Designed by architectural firm Wingårdh, the museum for Sven-Harry comprises of 18 dwelling units on the perimeter of the upper floors, a café and art galleries on the ground floor and exhibition spaces in the basement and the core. The penthouse on top, houses the Karlsson collection, focused on Scandinavian 20th century art, a replica of the interiors of his old mansion Ekholmsnäs on Lidingö.
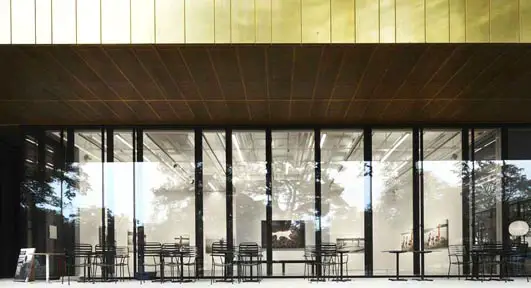
photograph : Tord-Rickard Söderström
Sven-Harry Karlsson is the founder and owner of Folkhem, a housing company that operates in and around Stockholm. The museum is the result of his passion and love for art and architecture. Karlsson’s fine collection, collected over 35 years, is shared with the society in a brassy box container.
The 40/60 proportioned box is wrapped in the brassy Lutava Nordic Royal. The six-storied building has alternate stripes of glass and Nordic Royal running through its front face while the side face is rhythmically punctured by regular square windows.
The cladding material – Lutava Nordic Royal – is an alloy of copper, with aluminum and zinc with a coating of a thin protective oxide layer that prevents its oxidation and maintains its brassy luster.
The neat brassy box looks more a showcase of Lutava Nordic royal panels than an art museum.
Location: Barclays Center, Brooklyn, New York City, NY, USA
New York City Buildings
Barclays Center Brooklyn – Further Information
Barclays Center Atlantic Yards
Barclays Center Designers
SHoP Architects
Atlantic Yards Development Masterplan – previous architect : Frank Gehry
Recent articles for e-architect
Architectural Articles on e-architect
Comments / photos for the Barclays Center Development – Brooklyn Building page welcome

