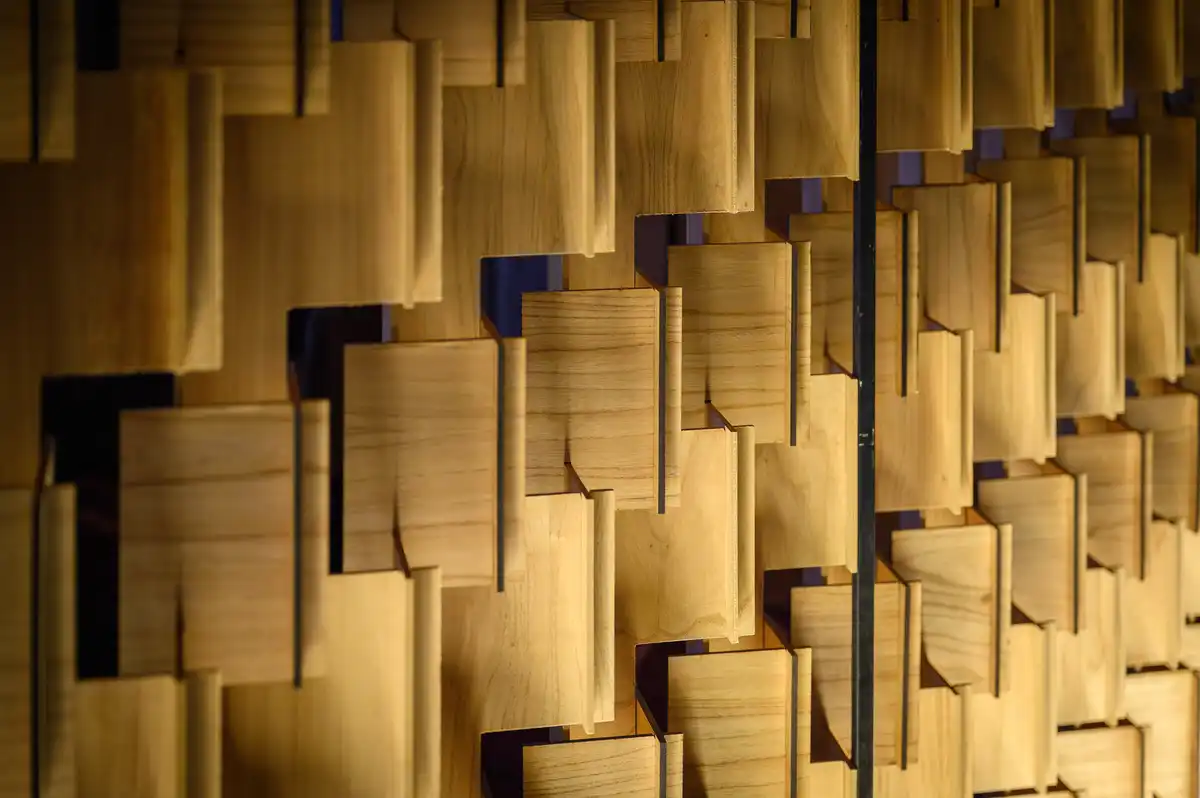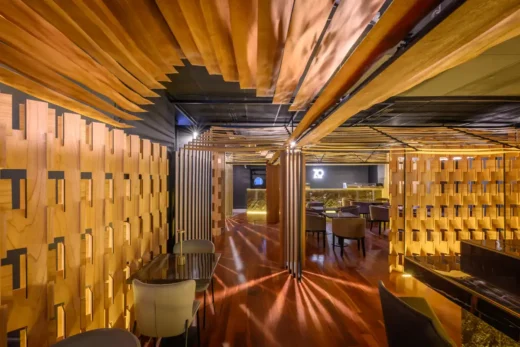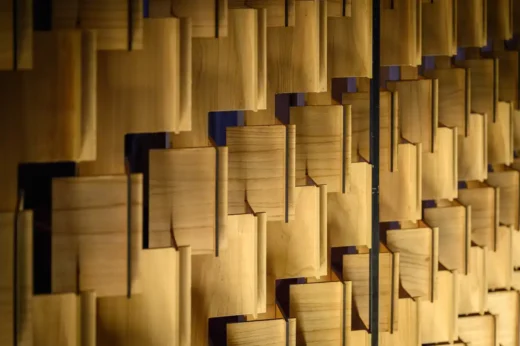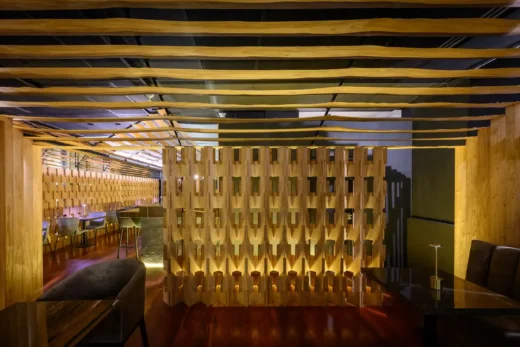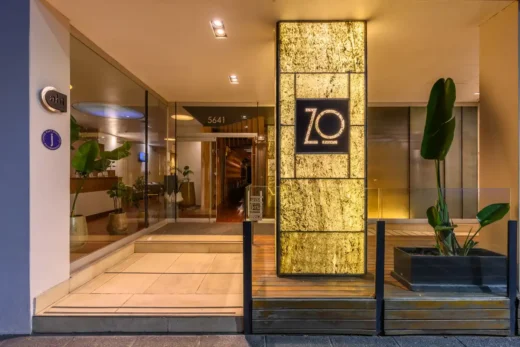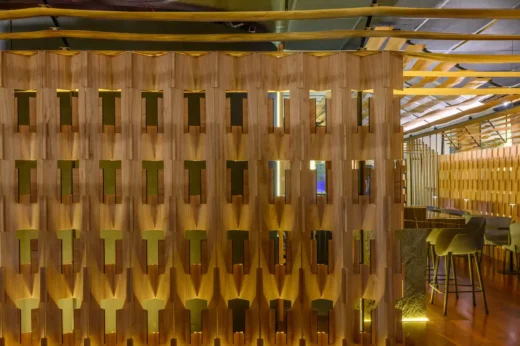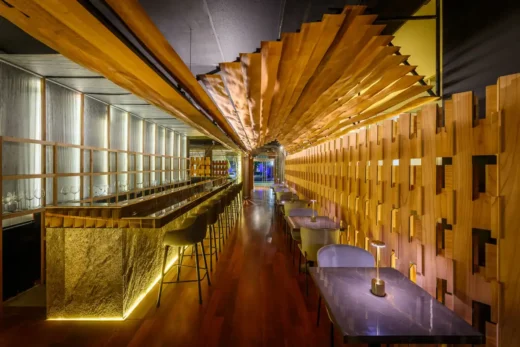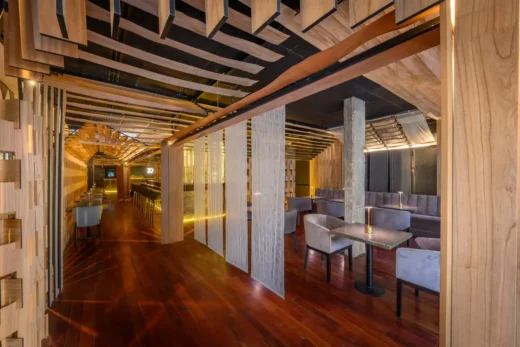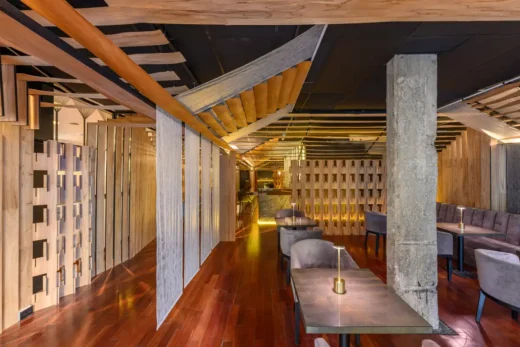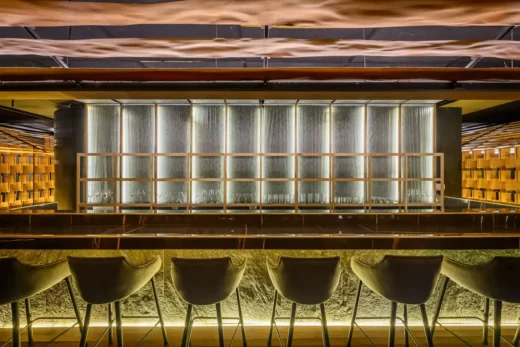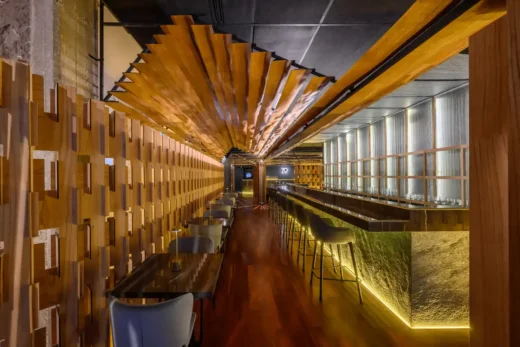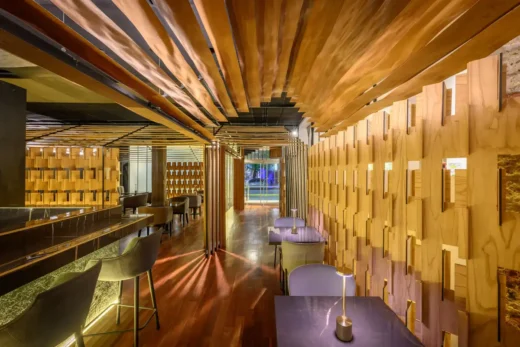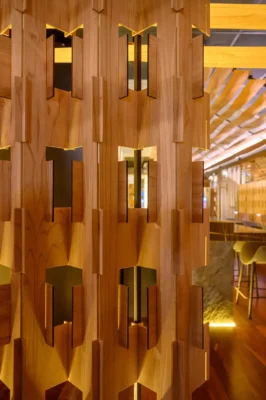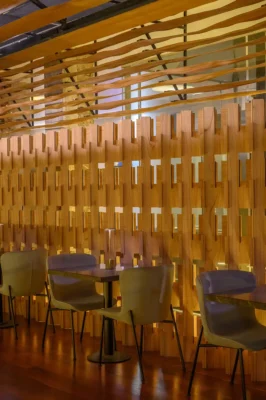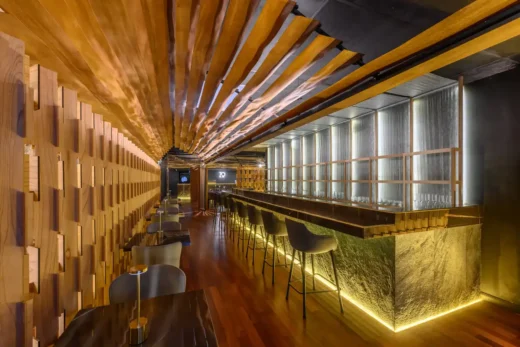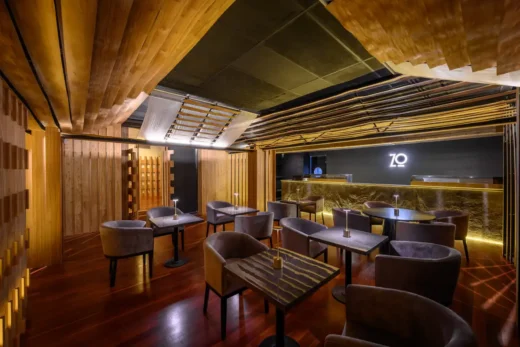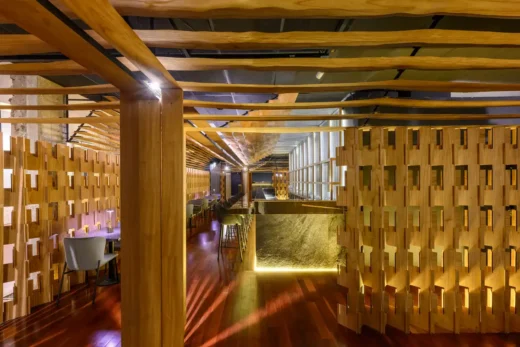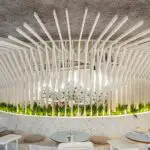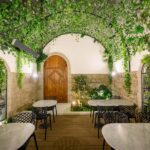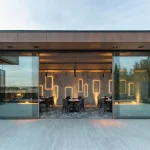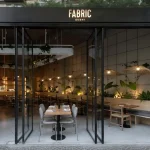ZO Nikkei Restaurant, Cafe Buenos Aires, Argentina design photos, South American architecture
ZO Nikkei Restaurant in Buenos Aires
19 March 2025
Architecture Office: EFEEME Architects
Location: Buenos Aires, Argentina
Photos: Arq. Gonzalo Viramonte
ZO Nikkei Restaurant, Argentina
ZO is a restaurant specializing in Nikkei cuisine, with a well-established presence in the gastronomic sector. As part of the opening of its new branch, located on the ground floor of a hotel within a dynamic commercial area, a strong and impactful space was designed to capture the attention of passersby and reinforce the brand’s new identity.
Nikkei cuisine, the result of the fusion between Japanese and Peruvian culinary traditions, combines the technical precision and finesse of Japanese cutting techniques with the intensity and sensory richness of Peruvian flavors. This CULTURAL SYNCRETISM serves as the project’s conceptual foundation, shaping its formal and spatial DNA.
The design establishes a dialogue between two complementary architectural languages:
•Textile 2D Language: Materialized through the ceiling treatment and vertical ribbons that conceal the structural supports. These elements evoke craftsmanship, diversity, and symbolism, reinforcing the cultural identity of the space.
•Spatial 3D Language: Expressed through modular screens that employ a fitting system, providing structure and order to the space. Their precision and rigidity contrast with the fluidity of the textile language, generating a balanced tension between the organic and the geometric.
The project is conceived through the exploration of a single expressive material in two different commercial formats: wood veneer (chapazil) and MDF. The repetition of patterns at different scales but with the same materiality reinforces the idea of permeability, allowing the interaction of light, views, and diffused spatial boundaries.
The existing layout of the space, divided into two areas of similar size by a central service block containing the cocktail bar and restrooms, is preserved and enhanced through the design. The space is conceived as a permeable container that interacts with the dynamics of its surroundings. Wood, used as the predominant material, acts as a unifying element that provides warmth, continuity, and a coherent architectural narrative.
Lighting was conceived as an essential resource to enhance the atmosphere of the space. An indirect and theatrical lighting scheme was proposed, emphasizing the perception of textures and spatial depth.
Through concealed luminaires and strategically placed light washes, contrasts are created that highlight the expressiveness of the materials and contribute to a sense of warmth and sophistication. This lighting treatment fosters an immersive sensory experience, accentuating the restaurant’s identity and reinforcing its scenographic character.
ZO Nikkei Restaurant in Buenos Aires, Argentina – Building Information
Architecture Office: EFEEME Architects – https://efeemearq.com.ar
Architects: Flavio Diaz – Marina Alves Carneiro
Instagram: www.instagram.com/efeemearquitectos
Email: [email protected]
Country: Argentina
Completion Year: 2024
Built Area: 200 sqm
Location: Gorriti 5641, Buenos Aires, Argentina
Photographer: Arq. Gonzalo Viramonte – https://www.instagram.com/gonzaloviramonte/
ZO Nikkei Restaurant, Buenos Aires, Argentina images / information received 190325
Location: Buenos Aires, Argentina
Argentina Cafes and Restaurants
Contemporary Argentina Cafe Buildings and Restaurants
Immersive restaurant, Tigre, Buenos Aires
Architecture: Carla Bechelli Arquitectos
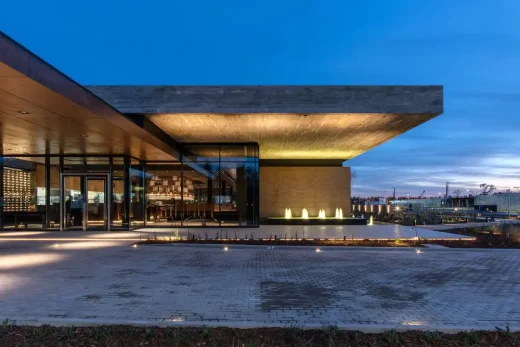
image : Daniela Mac Adden
Benedetta Restaurant, Demaria, Buenos Aires
Architects: Hitzig Militello Architects
Tostado Callao Cafe Buenos Aires
Design: Hitzig Militello Architects
Architecture in Argentina
New Argentina Architectural Projects
Argentina Architecture Studios
Comments / photos for the new ZO Nikkei Restaurant, Buenos Aires, Argentina designed by EFEEME Architects page welcome.

