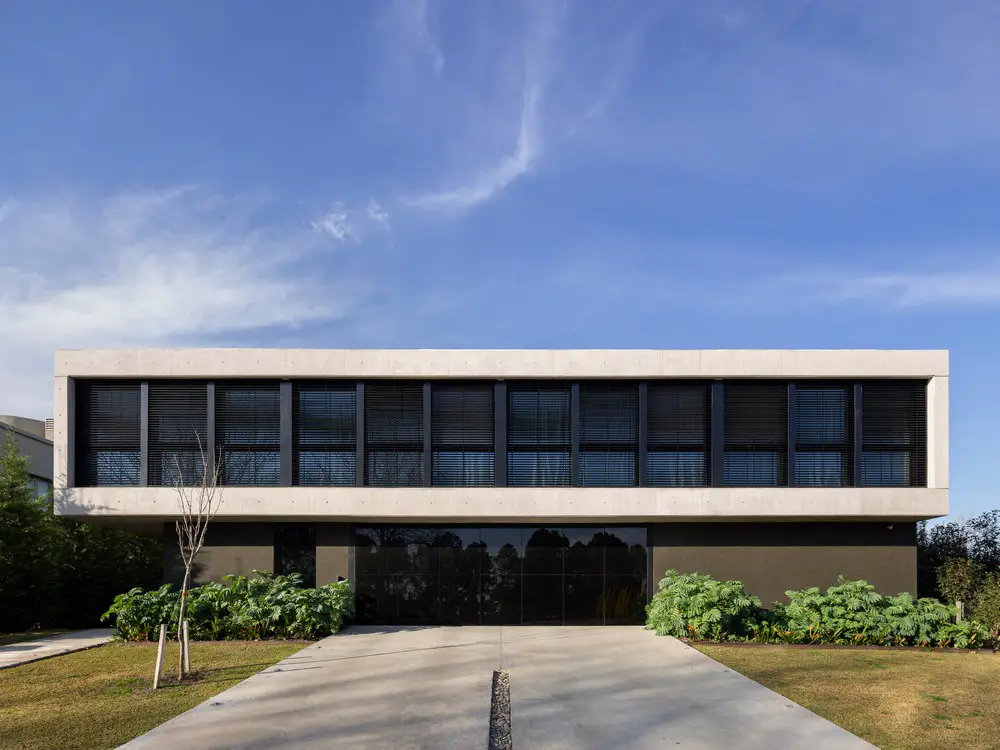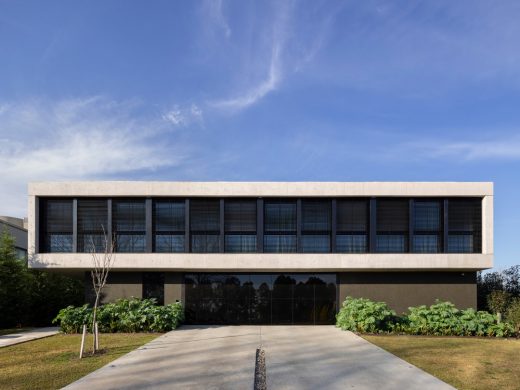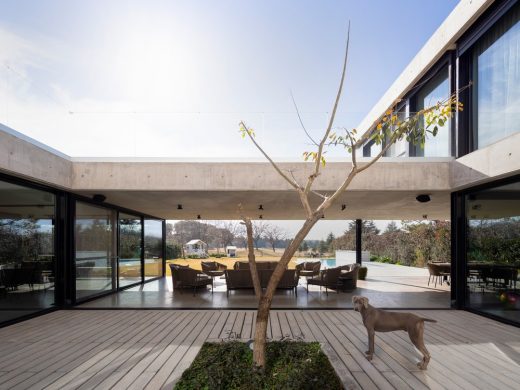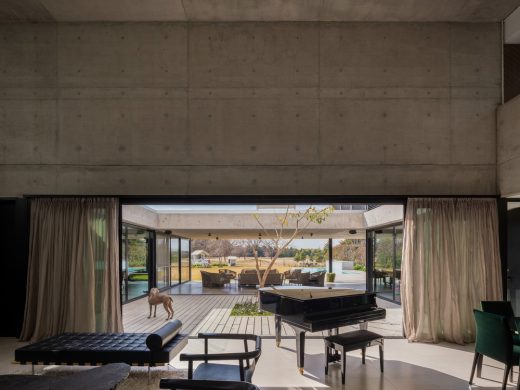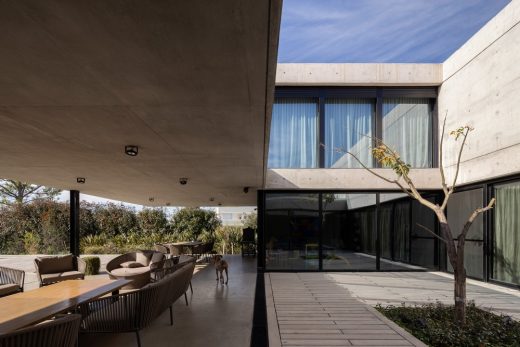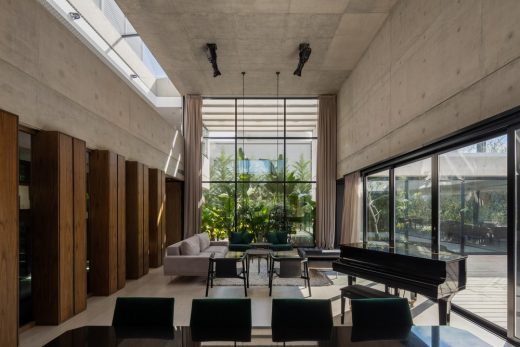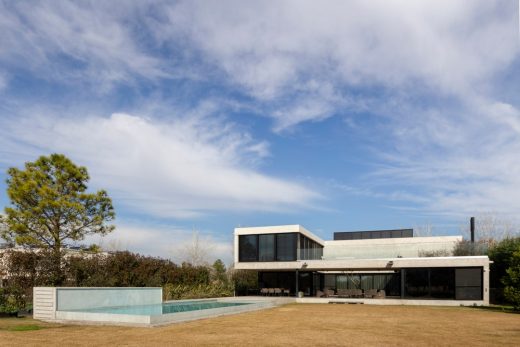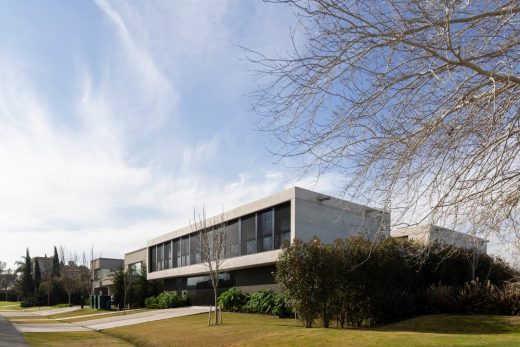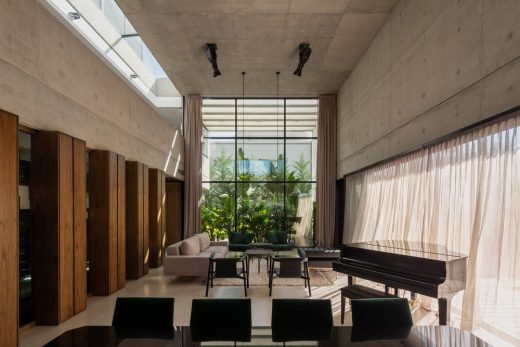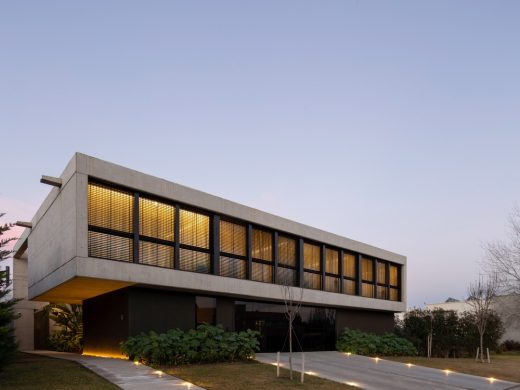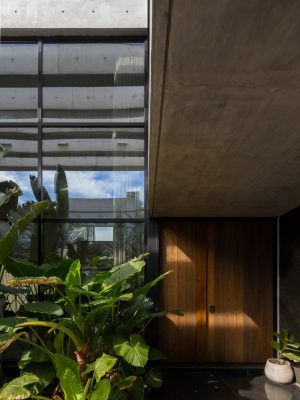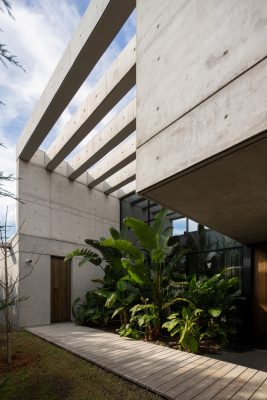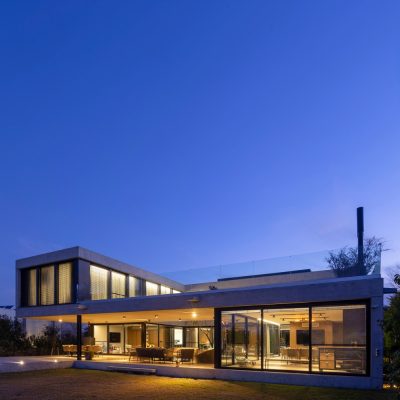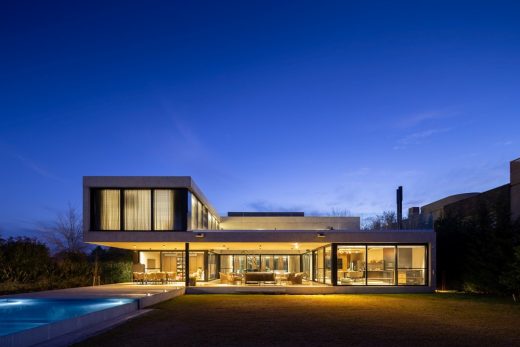Golf House Santa Fe, Argentina Real Estate Development, South American Residence, Architecture Photos
Golf House in Santa Fe
3 Jan 2022
Architect: Mariano Fiorentini
Location: KCC, Funes, Santa Fe, Argentina, South America
Photos © Ramiro Sosa
Golf House, Santa Fe Building
Golf House is located within a gated community on the outskirts of Rosario on a 2006 sqm rectangular lot overlooking a golf course. In addition to maximizing land use to respond to an extensive program of needs, the project explores the duality inherent to this type of urbanization, seeking to achieve a balance between: open/private, natural/urban, large/domestic, exposed/safe, imposing/austere, heavy/ethereal.
On the basis of an orthogonal plot that consolidates the buildable limits of the land, barriers are created on the boundaries and an urban façade is clearly defined, allowing the largest portion of land to extend towards the background and the golf course.
A concentric distribution allows the program to be organized around a double height partly-open single room, which together with two superimposed stairs provides direct access to each of the rooms of the house, minimizing the routes within the three levels that make up the project: a “social” ground floor with service units, a basement for leisure purposes and a more private upper floor.
The central living room is surrounded by four intermediate voids that act as articulating filters with the outside, allowing natural light to spread in all directions and protecting the intimacy of family life: a glazed garage to the west that reveals the street; a semi-covered patio to the north that announces the main access; a terrace on the upper floor to the south that cuts out the sky; and a central patio to the east that defines the spatial continuity between the interior, the gallery and the golf course.
The large glazing of these intermediate spaces -with their contrast of transparencies and reflections- place the living room in the great “all-seeing eye” by organically integrating all the activities of the house, thus creating a domestic and pleasantly controlled environment within a large scale spatial proposal.
From the outside, the house is perceived as a solid unit, like a large concrete container that floats austerely over two voids: a central one that defines the vehicular entrance and allows the entire terrain to be visually traversed, and another foreshortened -next to a pedestrian path- that leads to the interior where the main entrance and the direct passage to the barbecue area (quincho) are located.
From there, the hueg block of concrete unfolds towards the landscape and mirrors the undulating topography of the golf course to generate a zigzagging series of fills and voids that, due to the effect of light, causes reflections and shadows to permeate its hues in a balanced way into the everyday life events that take place in the 838 sqm of Golf House.
Golf House in Santa Fe, Argentina – Building Information
Designer: Architect Mariano Fiorentini
Location: KCC, Funes, Santa Fe, Argentina
Built Year: 2020
Project manager: Architect Mariano Fiorentini
Interior designer: Architect Mariano Fiorentini
Collaborators: Arch. Paulina Medina, Arch. Joana Severini, Arch. Leonel Bertuccelli, Arch. Ignacio Foyatier
Constructors: Edilizia, Constructions Developments
Calculation of structures: Eng. Sergio Faci, Eng. Federico Zegna Rata
Lighting Advisor: Fernando Piedrabuena
Acoustics Advisors: Ing. Pablo J. Miechi, Ing. Vivian Pasch
Landscaping: Flora Martin
Photos © Ramiro Sosa
Golf House, Santa Fe Residence images / information received 030122 from Architect Mariano Fiorentini
Location: KCC, Funes, Santa Fe, Argentina, South America
Architecture in Argentina
Contemporary Argentina Architectural Projects
Design: Andrés Remy Arquitectos
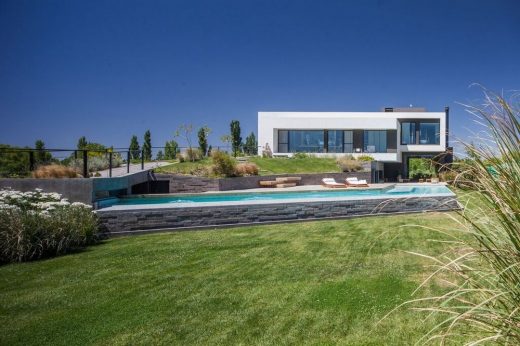
photo : Alejandro Peral
Ramp House in Patagonia
PMV house, La Calera, Córdoba
Design: EISEN GROUP
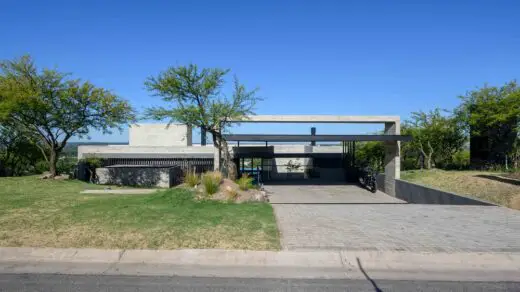
photo : Architect Gonzalo Viramonte
Casa PMV, La Calera, Córdoba
Santa Fe Architectural Designs
Contemporary Santa Fe Buildings – recent architectural selection on e-architect below:
Casa IL, Closed neighborhood Los Pasos – Rosario
Design: Arq. Pablo Gagliardo
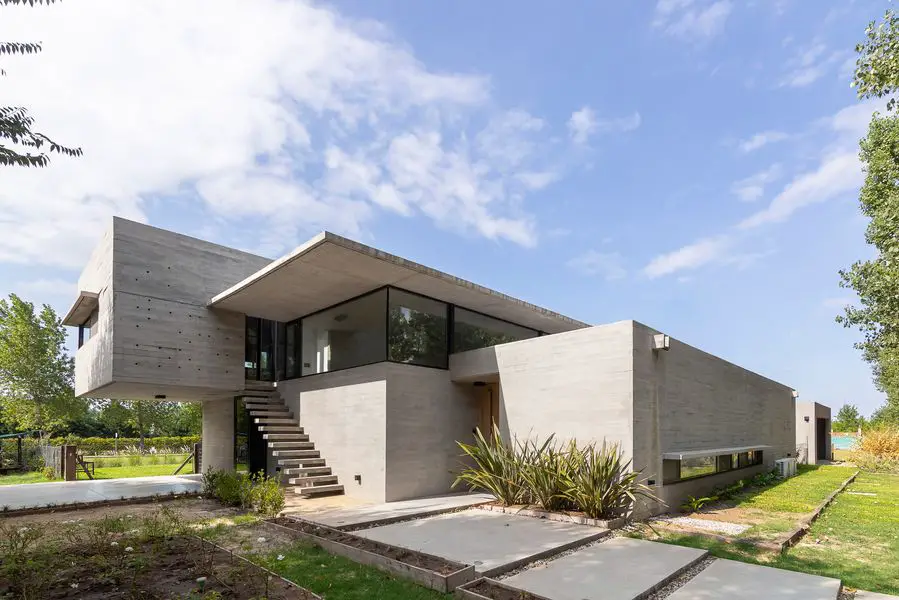
photo © Ramiro Sosa
Casa IL, Rosario, Santa Fe property
Archive Building of the Social Welfare Fund of the Province, Santa Fe de la Vera Cruz, northeastern Argentina
Design: Arrillaga Parola Arquitectos (AP/+)
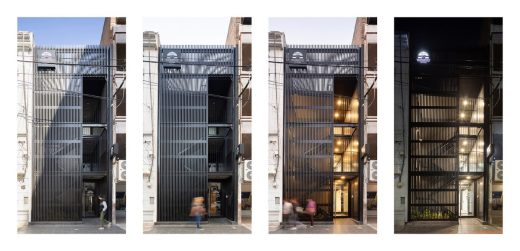
photo : Ramiro Sosa
Archivo Caja de Previsión de Los Agentes Civiles del Estado
Río Arriba, northern area of Rosario, Santa Fe
Design: Architect Pablo Gagliardo
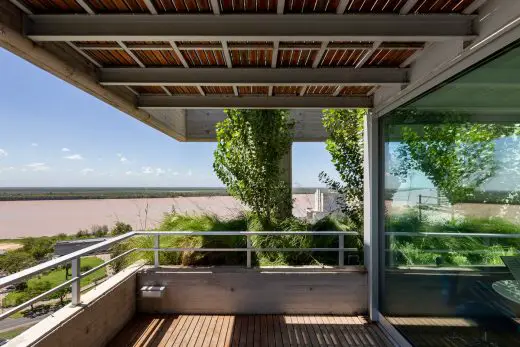
photo : Ramiro Sosa
Río Arriba Rosario residential building
Comments / photos for the Golf House, Santa Fe Residence design by Architect Mariano Fiorentini page welcome.

