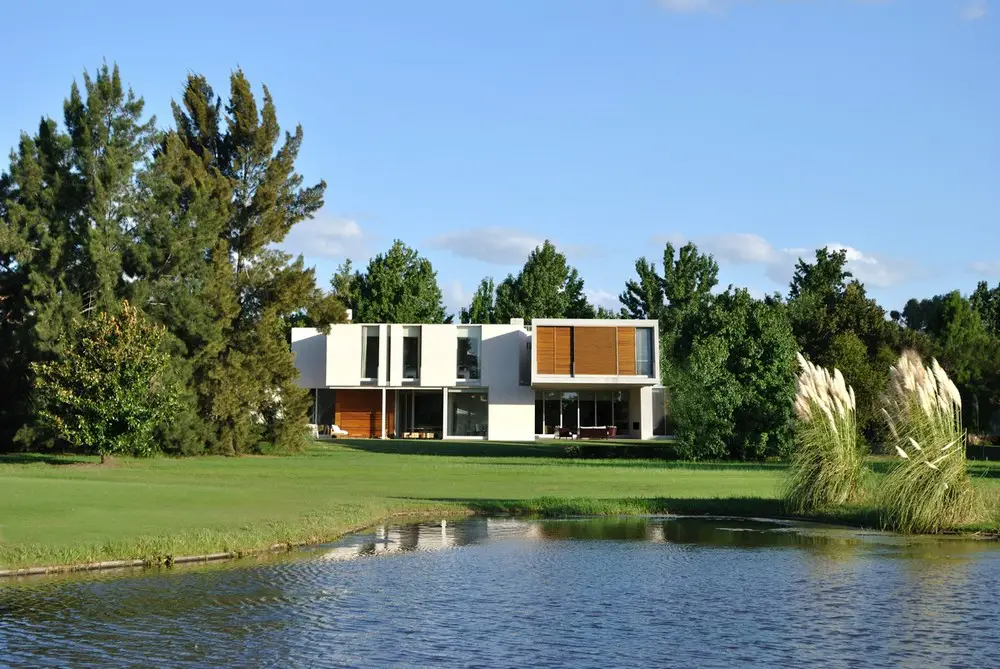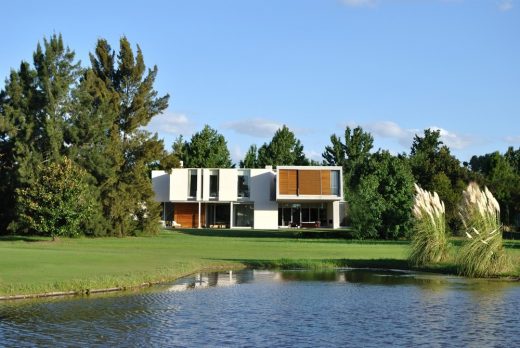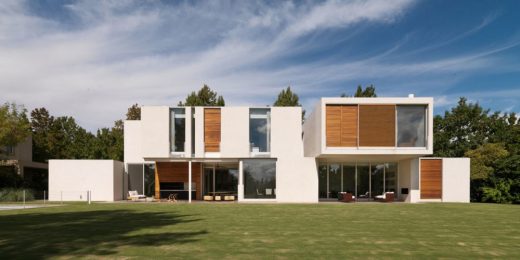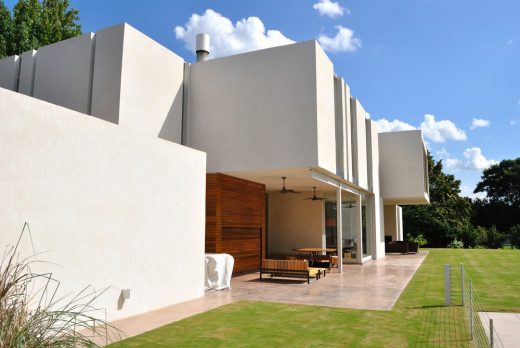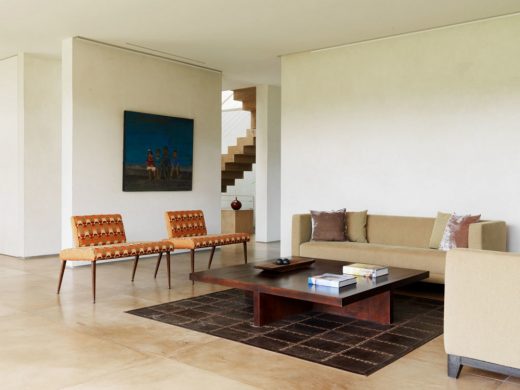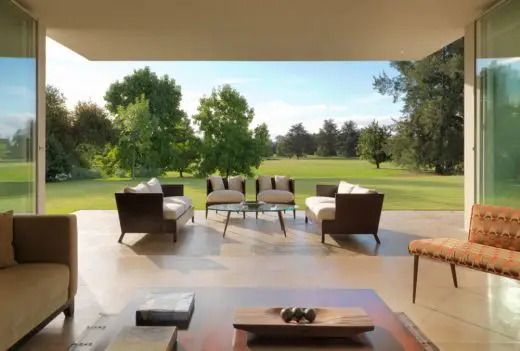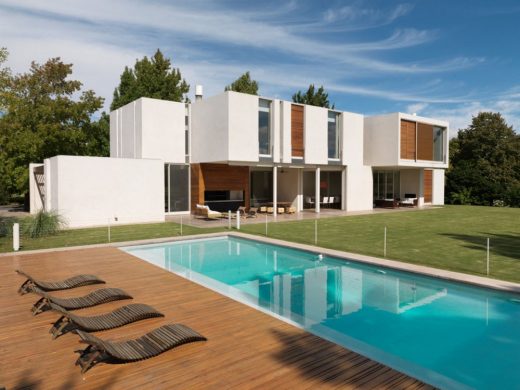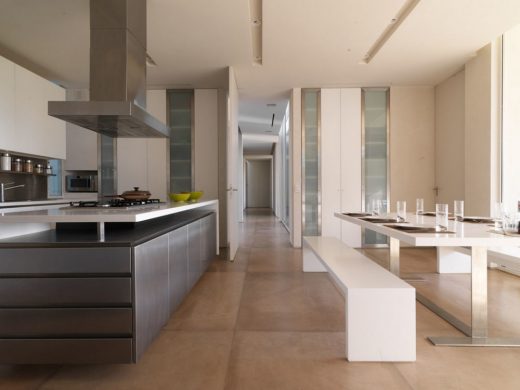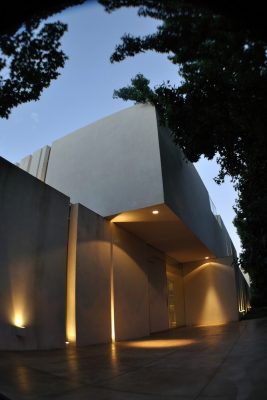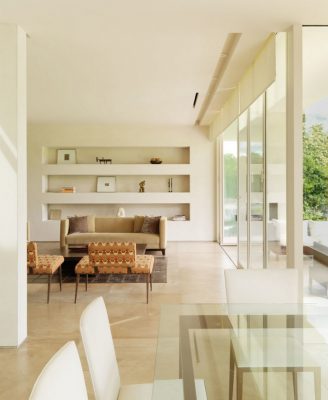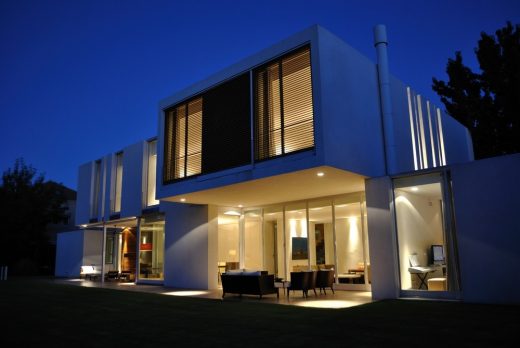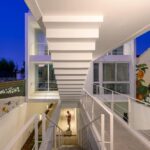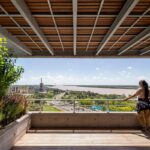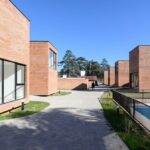AS House, Benavidez Home, Buenos Aires Building Development, Argentinan Architecture, Images
AS House in Benavidez, Buenos Aires
6 Mar 2020
AS House
Architecture: Alric Galindez Arquitectos
Location: Benavidez, Buenos Aires, South America
The AS House is located in a large site with wonderful views towards a golf course. Considering this situation, the main areas were located to have the best views, hence the secondary ones, face the road.
Regarding the materials of the house, we established at first to work with both interior and exterior walls with textured stucco, cement floor and iron windows.
The idea was to create a continuous plane on both levels of the house, which has vertical openings with different widths and a changing rhythm of separation between them. This plane moves towards the interior of the upper level creating a glazed patio, where the main staircase is located, illuminating the circulatory spaces and ending in a cantilevered piece that appears as a tube projecting towards the garden. The upper level´s volume projects itself in all of its extent over the lower level creating three necessary different covered outdoor areas: the entrance, the outdoor living area and outdoor eating area.
An iron window frame system was developed, in order to minimize their expression to a minimum. Fixed, casement and sliding windows are built in the walls, enhancing the opening in the wall, always being a void. The idea of the window as a circumstance in the wall was reinforced. Whether the windows are opened or closed, the reading of the wall remains the same. This allows a flowing relation between the interior and the exterior, which is emphasized by the continuous floor finishing, in both material and color. These openings were arranged in a way that the house tends to be more closed towards the road and sides and opens up towards the garden. The main entrance´s door was built with the same finishing as the walls.
The staircase and a glazed patio connect the house´s two levels, allowing this space to become the center of common areas that receive natural lighting allowing the creation of studying and living areas. In the upper level, a continuous space was created, fragmented by the different uses that join both of the house’s staircases allowing a natural promenade between both levels.
For the living room, a pleading window was created in order to obtain as much opening as possible in order to integrate the interior with the exterior of the house.
AS House, Buenos Aires – Building Information
Architects: Alric Galindez Arquitectos
Project size: 491 sqm
Site size: 1440 sqm
Completion date: 2007
Building levels: 2
Photography: Albano Garcia
AS House in the Benavidez Region of Buenos Aires images / information received 060320
Location: Benavidez, Buenos Aires Province, Argentina
Architecture in Argentina
Contemporary Argentina Architectural Projects
Design: Estudio Ramos, architects
photograph : Daniela Mac Adden
Nordelta Tigre Yacht Club House in Buenos Aires
Design: VDV ARQ, architects
photograph : Curro Palacios Taberner
Buenos Aires Residence
Argentina Architecture Studios
MD House, Bariloche, Río Negro, Patagonia región
Design: ALRICGALINDEZ Arquitectos
photo : Alric Galindez and Albano Garcia
House in Bariloche, Río Negro
Valeria House, forest of Mar Azul – Valeria del Mar, Pinamar, Buenos Aires
Design: BAK arquitectos
photo : Daniela Mac Adden
New House in Pinamar
Comments / photos for the new AS House in the Benavidez Region of Buenos Aires page welcome

